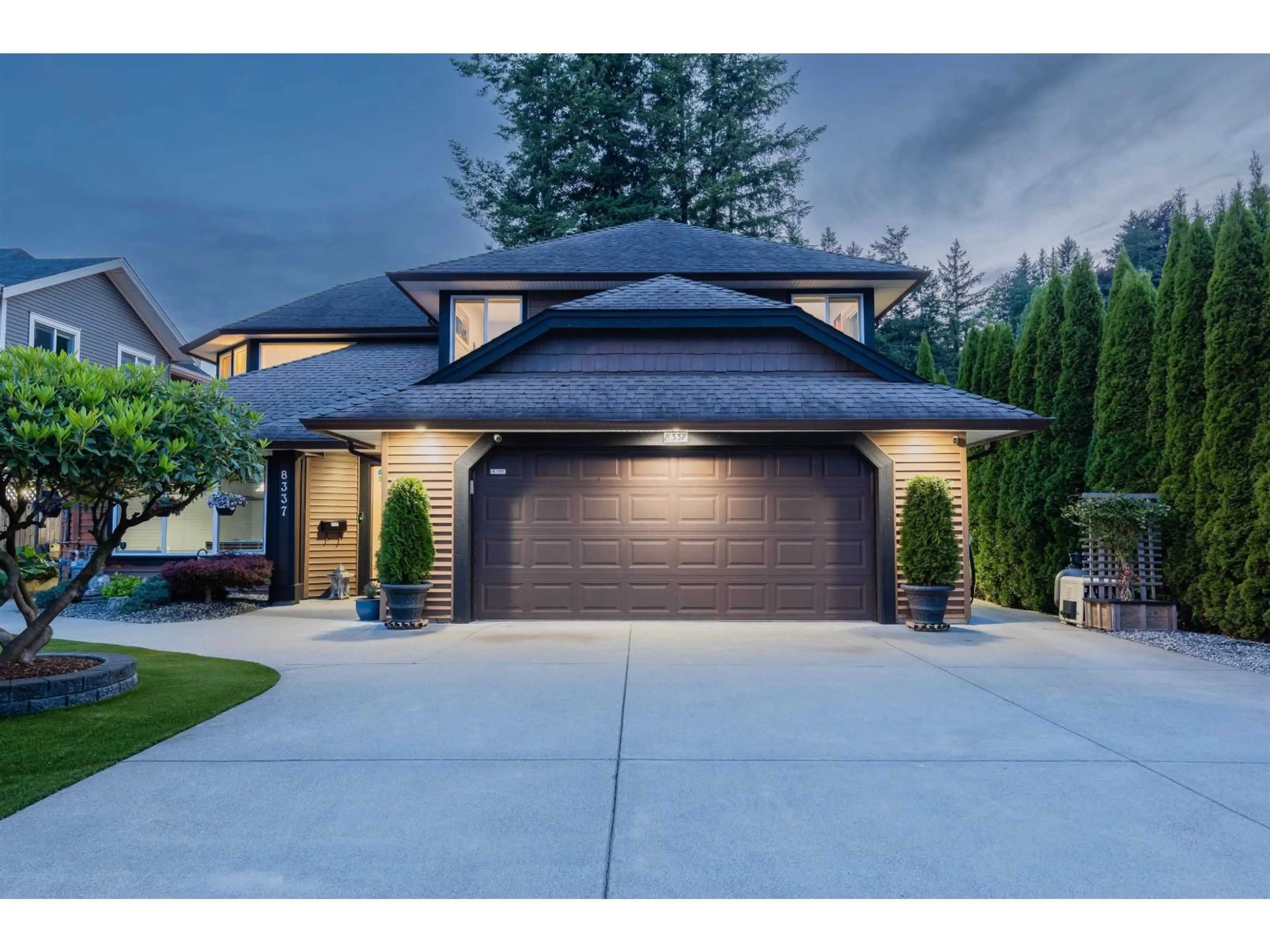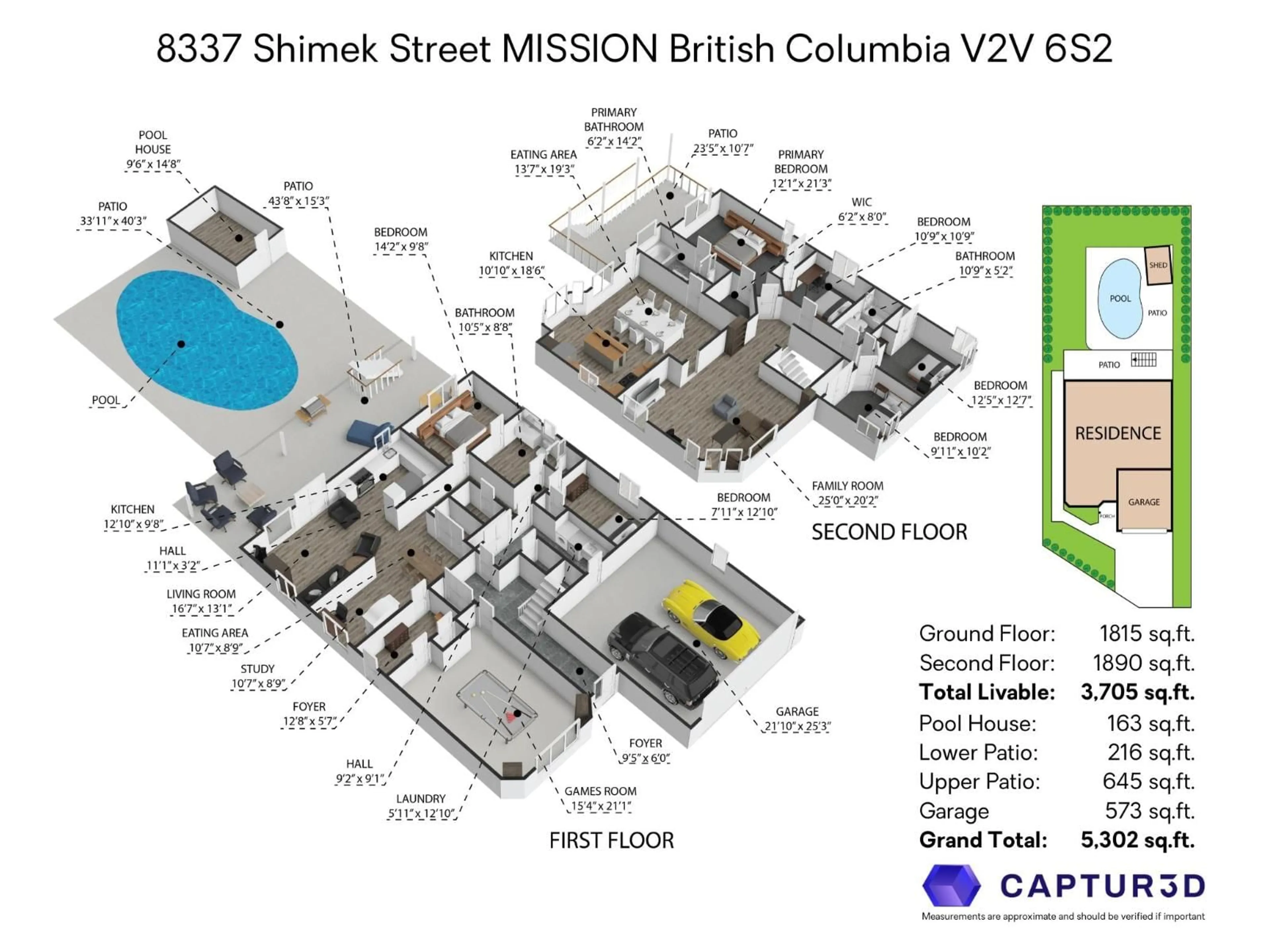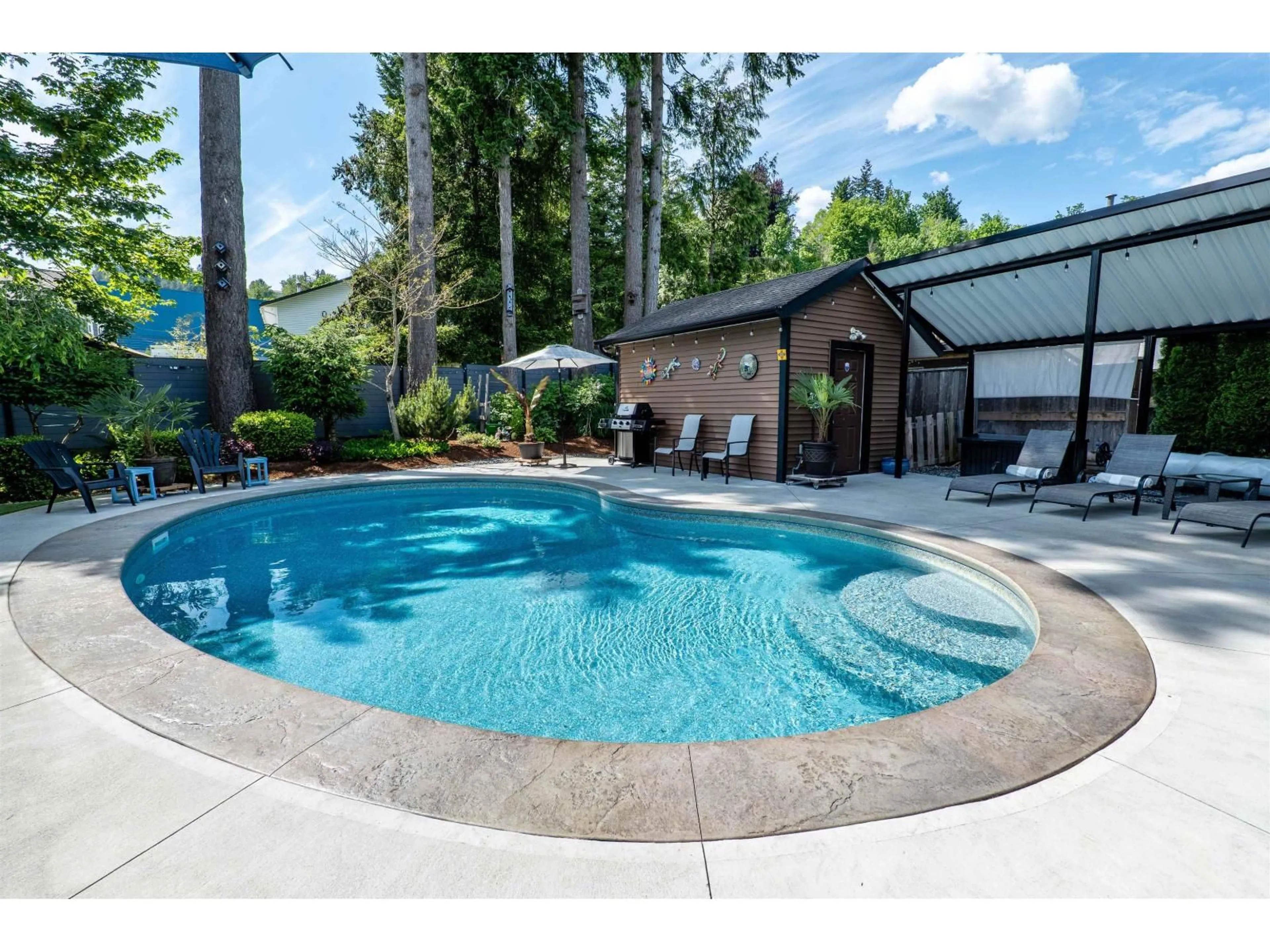8337 SHIMEK STREET, Mission, British Columbia V2V6S2
Contact us about this property
Highlights
Estimated valueThis is the price Wahi expects this property to sell for.
The calculation is powered by our Instant Home Value Estimate, which uses current market and property price trends to estimate your home’s value with a 90% accuracy rate.Not available
Price/Sqft$394/sqft
Monthly cost
Open Calculator
Description
Great house with a POOL, 2-Bedroom SUITE in HATZIC, this welcoming 6-bedroom multi-family home offers the perfect blend of space, comfort, and lifestyle. Inside, a beautifully updated 2-bedroom ground-level suite with MAINFLOOR LIVING-ideal for in-laws, or guests. Upstairs features a spacious open layout with a MASSIVE KITCHEN, cozy family room, and 4-bedrooms upstairs-perfect for growing families and entertainers alike. Step outside to your own PRIVATE resort, complete with a HEATED INGROUND POOL, pool house (hello future tiki bar), and two large patios for unforgettable summer evenings. With the iconic Westminster Abbey tower in view and a peaceful, LOW-MAINTENANCE YARD, this is the kind of house you'll love coming home to. This will sell. BOOK YOUR SHOWING before someone makes it their. (id:39198)
Property Details
Interior
Features
Exterior
Features
Parking
Garage spaces -
Garage type -
Total parking spaces 8
Property History
 27
27



