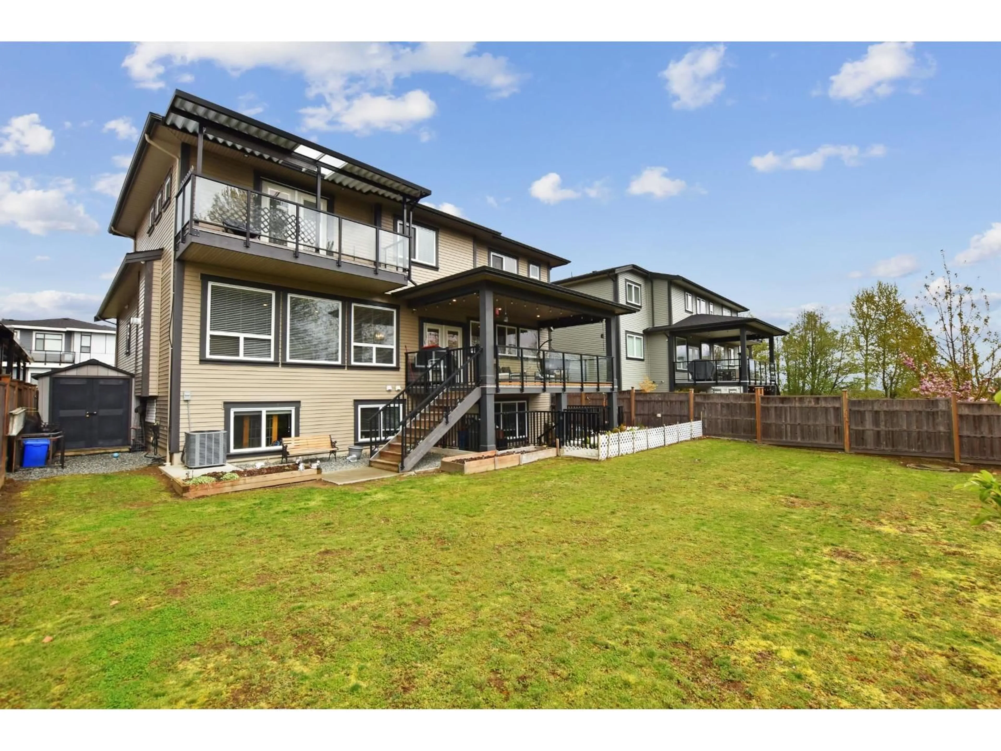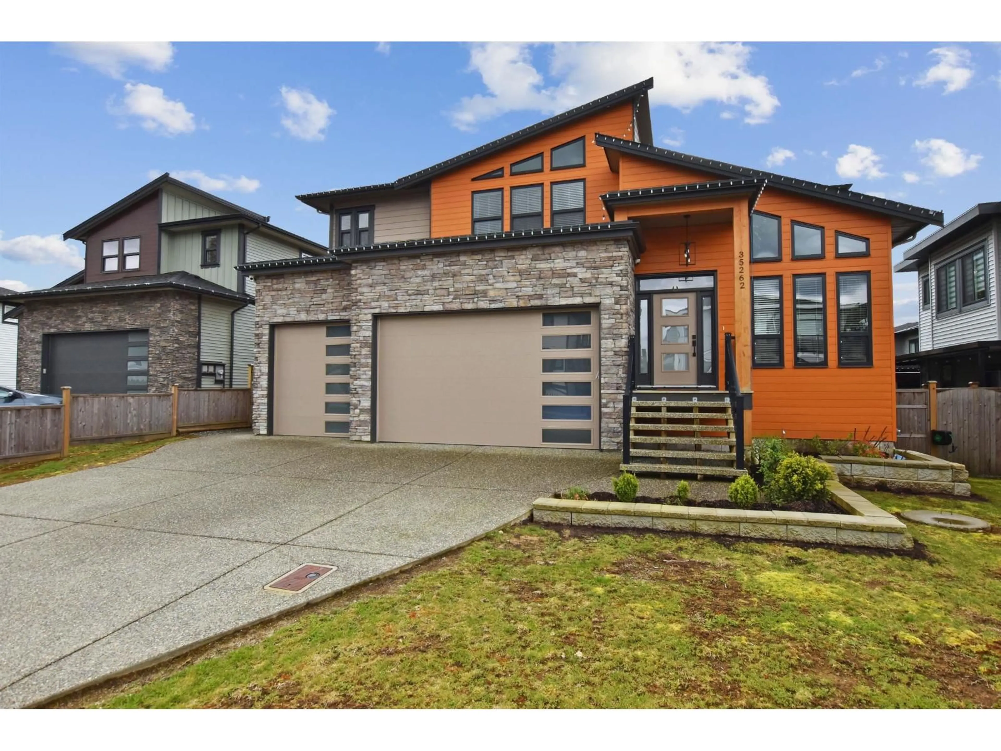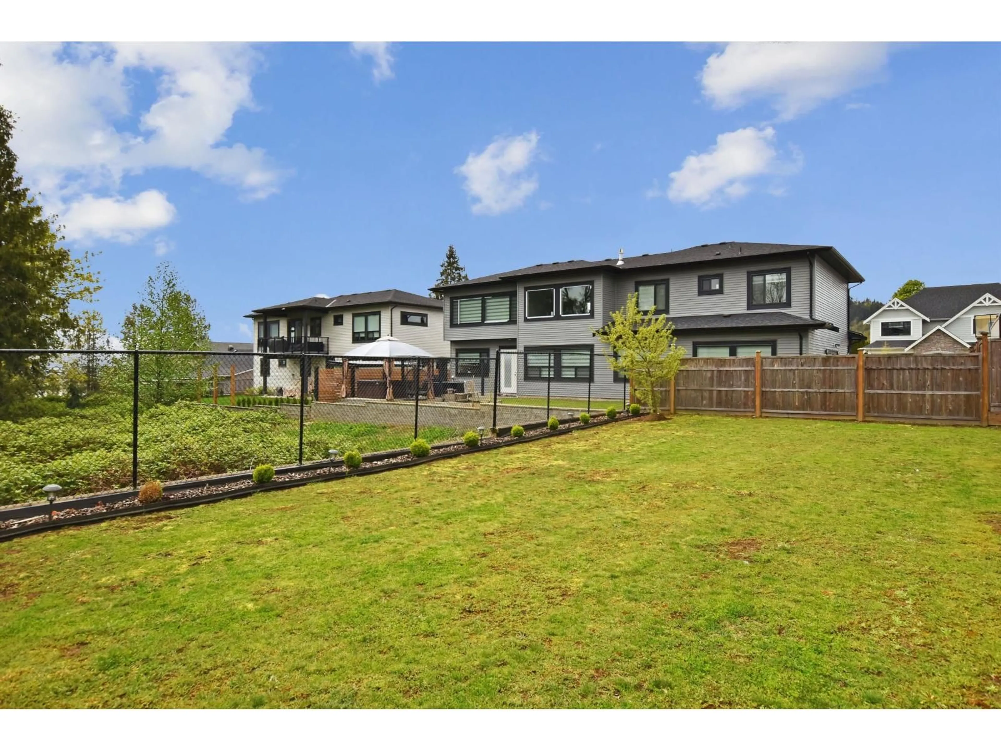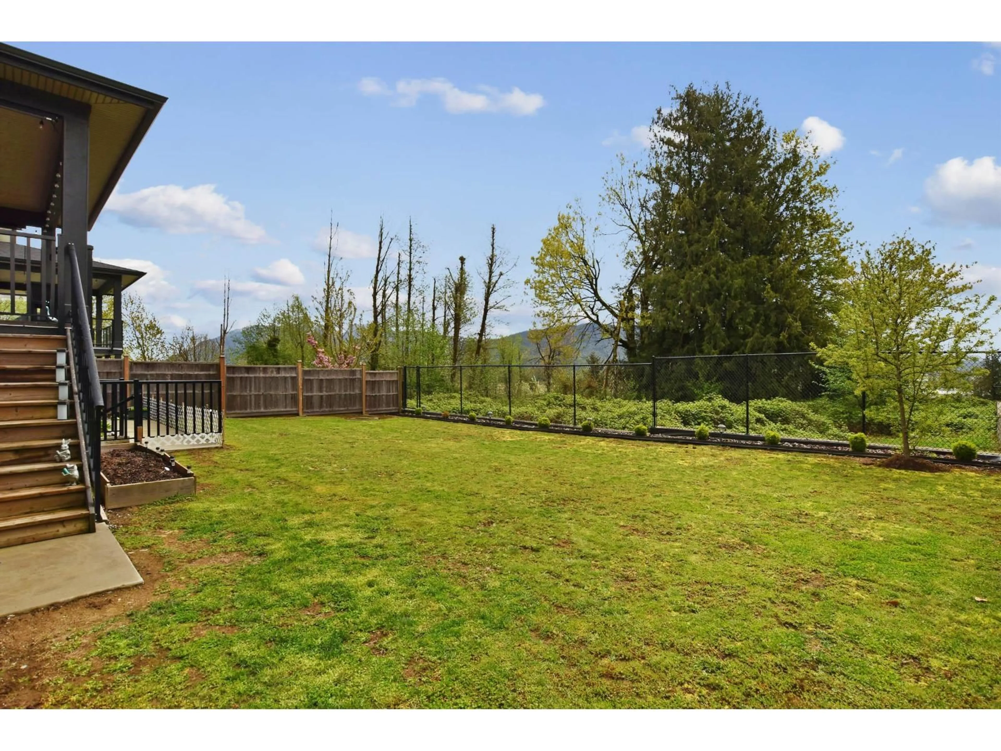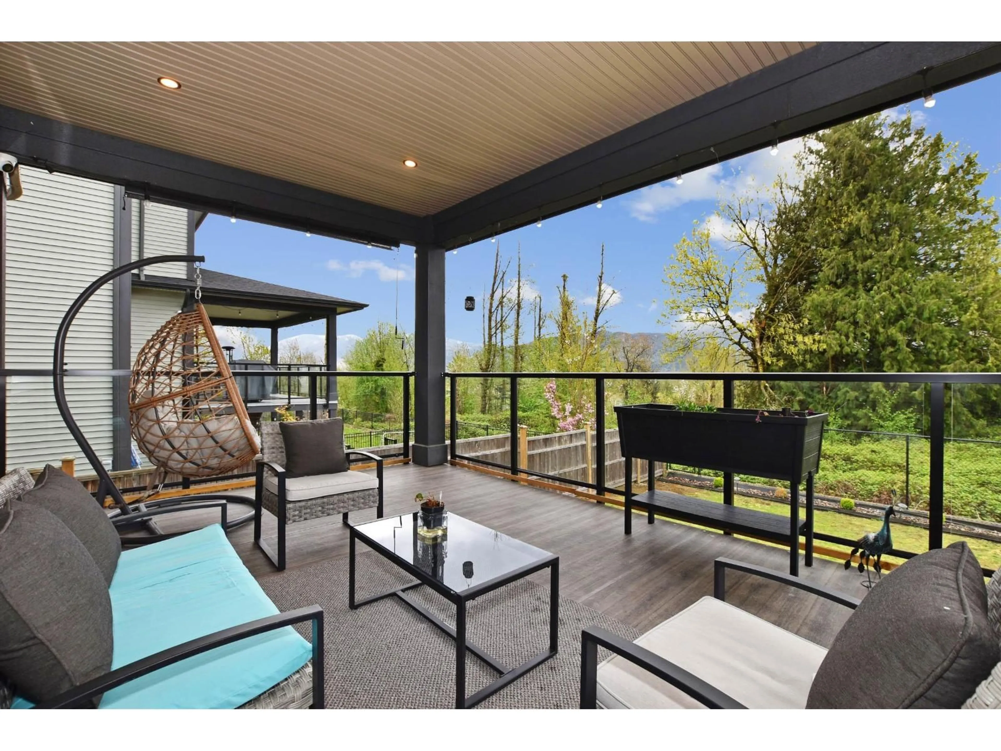35262 EWERT AVENUE, Mission, British Columbia V2V0G3
Contact us about this property
Highlights
Estimated valueThis is the price Wahi expects this property to sell for.
The calculation is powered by our Instant Home Value Estimate, which uses current market and property price trends to estimate your home’s value with a 90% accuracy rate.Not available
Price/Sqft$371/sqft
Monthly cost
Open Calculator
Description
Stunning 4,445 sqft custom home in prestigious Ferncliff Estates! Welcome to this beautifully crafted residence featuring a TRIPLE GARAGE and BASEMENT SUITE! The main floor offers a chef-inspired kitchen with quartz countertops, stainless steel appliances, a massive island and a separate spice kitchen. The open-concept layout flows into a spacious dining area and great room highlighted by a striking white stone fireplace wall with custom built-in cabinetry. A private den, laundry room, and a large covered sundeck with serene views of the forest and mountains complete the main level. Upstairs, you'll find 4 generously sized bedrooms, each with walk-in closets and ensuite access. The primary suite is a peaceful retreat with a spa-like ensuite and Juliette balcony! 2 BEDROOM SUITE IS VACANT! (id:39198)
Property Details
Interior
Features
Exterior
Parking
Garage spaces -
Garage type -
Total parking spaces 6
Property History
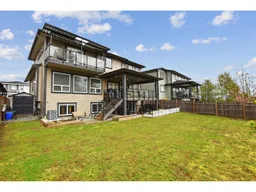 39
39
