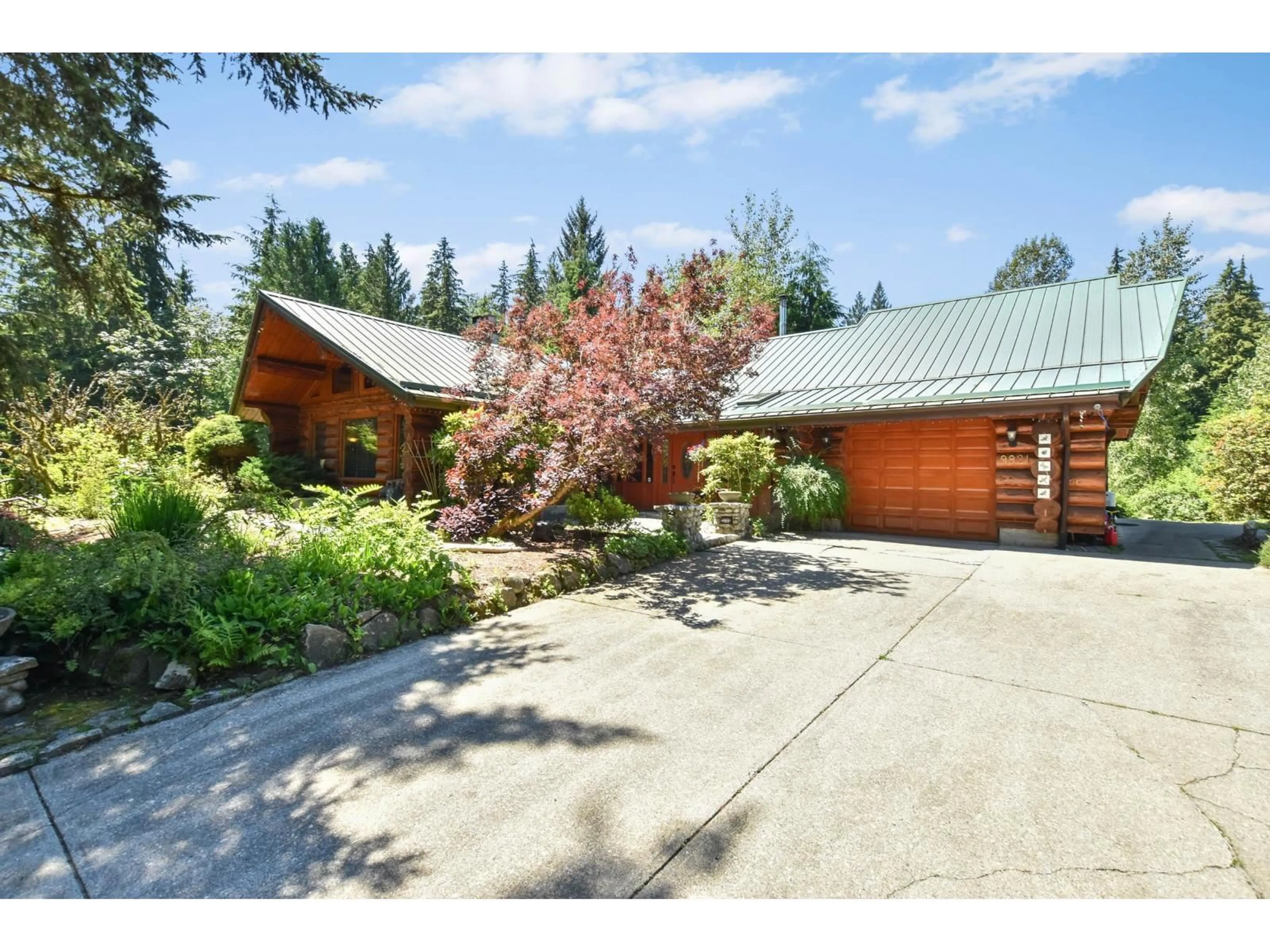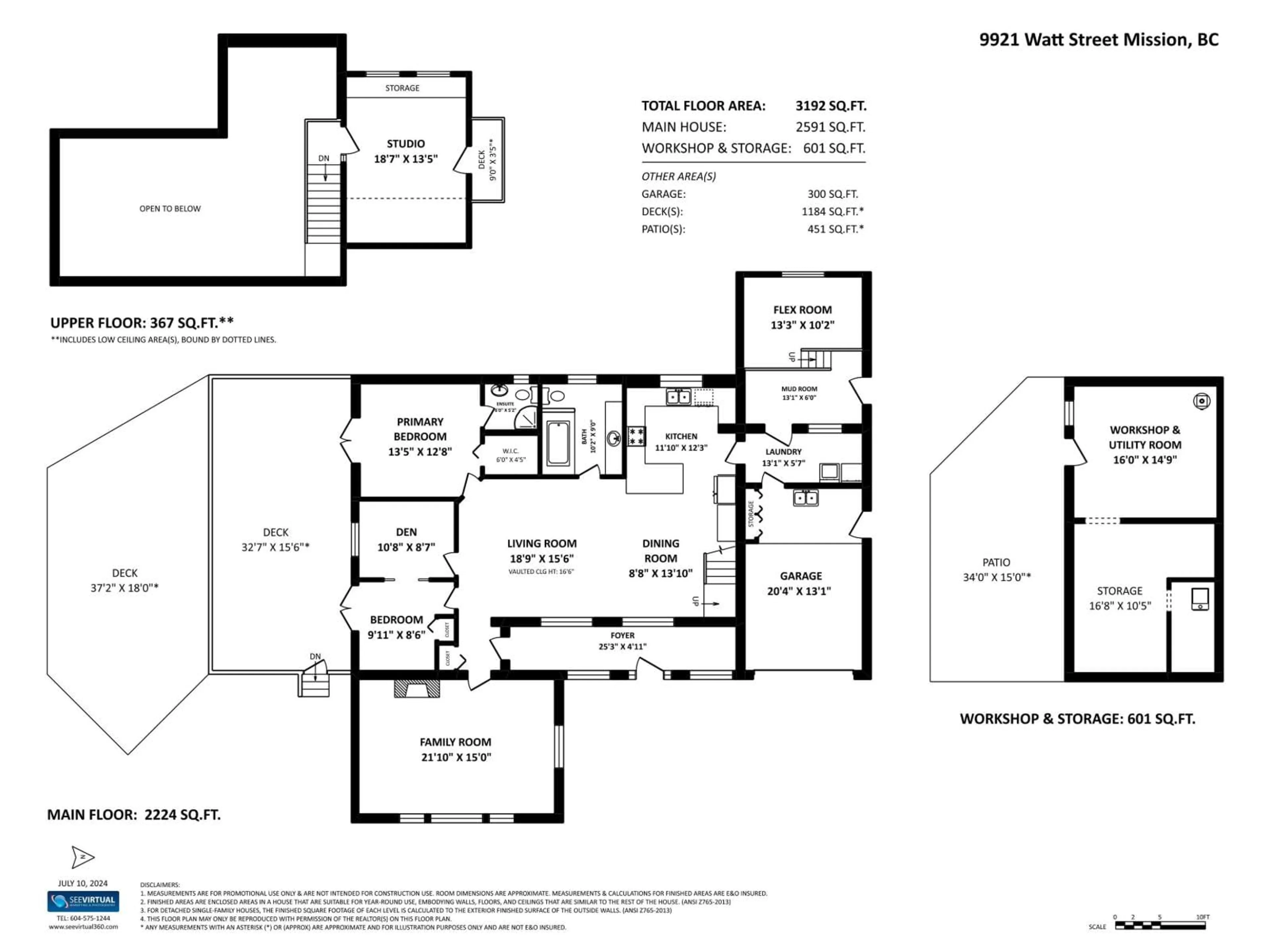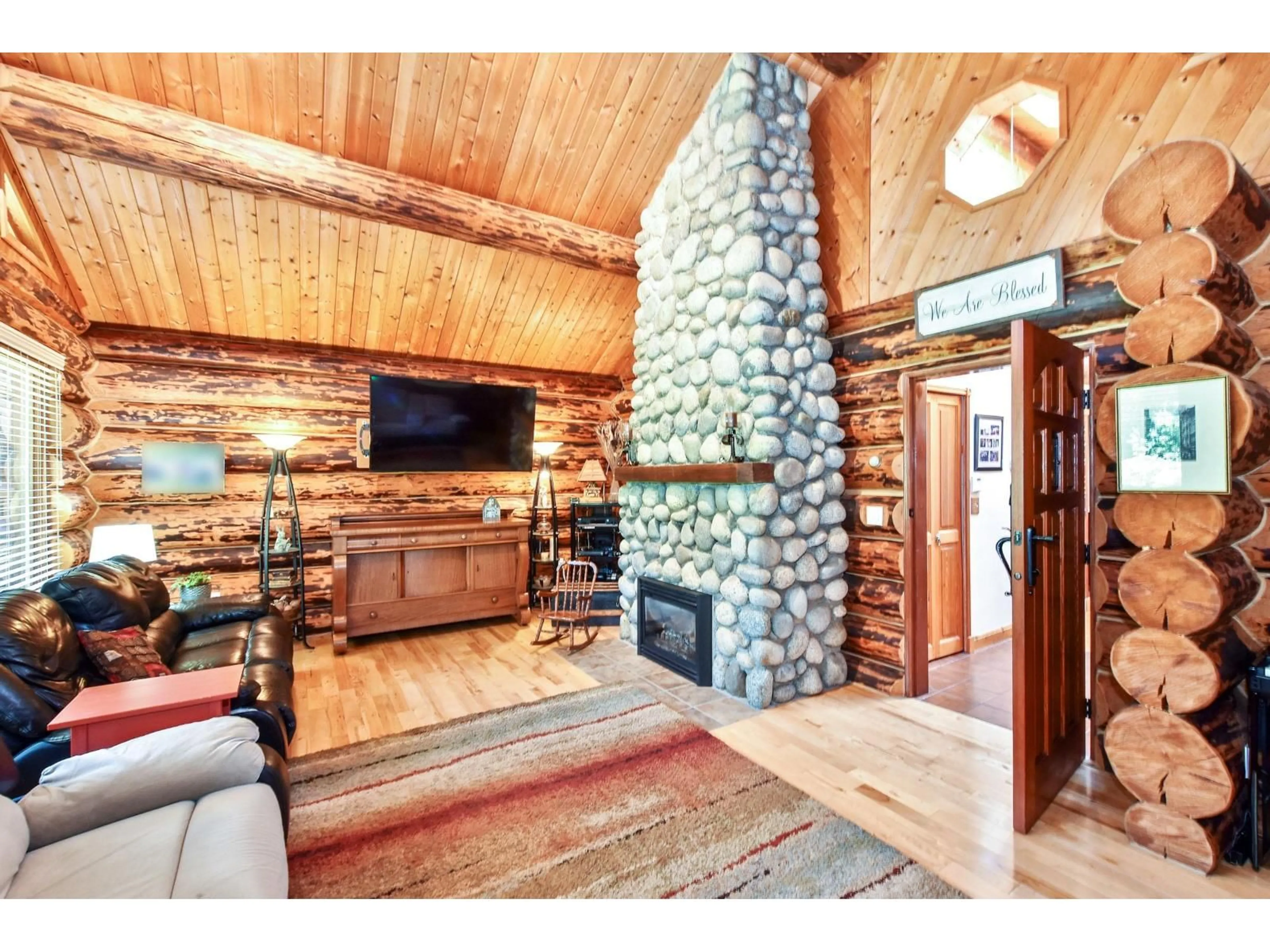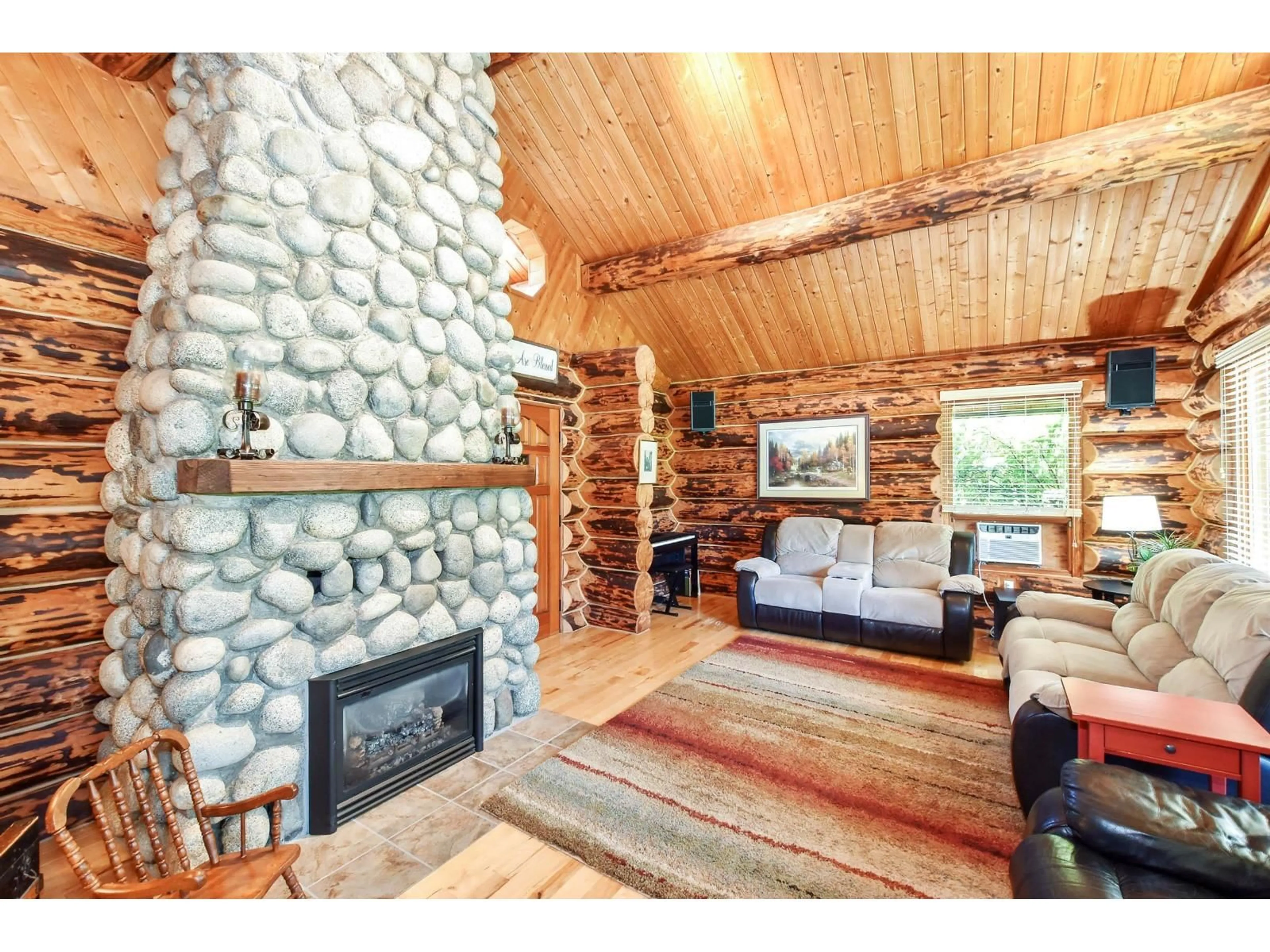9921 WATT STREET, Mission, British Columbia V2V0B6
Contact us about this property
Highlights
Estimated valueThis is the price Wahi expects this property to sell for.
The calculation is powered by our Instant Home Value Estimate, which uses current market and property price trends to estimate your home’s value with a 90% accuracy rate.Not available
Price/Sqft$500/sqft
Monthly cost
Open Calculator
Description
Tucked away at the end of a quiet street, this custom, spruce log home sits on 2.3 acres. Surrounded by nature, this one-of-a-kind property offers the ultimate escape, yet only 10 minutes from Downtown Mission! Whether you love to entertain or simply unwind in peace, this home has it all: sprawling decks and patios, lush gardens, an in-ground pool, your own orchard, and even a charming chicken coop. Explore the creek, play in the open yard, or host unforgettable gatherings in this truly magical setting. Step inside and be captivated by the warmth and character throughout. The rock fireplace anchors the cozy family room, a perfect spot to curl up with a book or gather with friends. The open living and dining spaces flow seamlessly into a beautifully renovated kitchen, while a Hemlock-railed staircase leads to a versatile loft space - ideal for a bedroom, rec room, or creative studio. Add in a flex room and you've got endless possibilities for work, play, or guests. This is more than a home, its a lifestyle. (id:39198)
Property Details
Interior
Features
Exterior
Parking
Garage spaces -
Garage type -
Total parking spaces 6
Property History
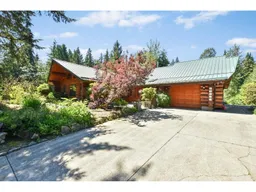 40
40
