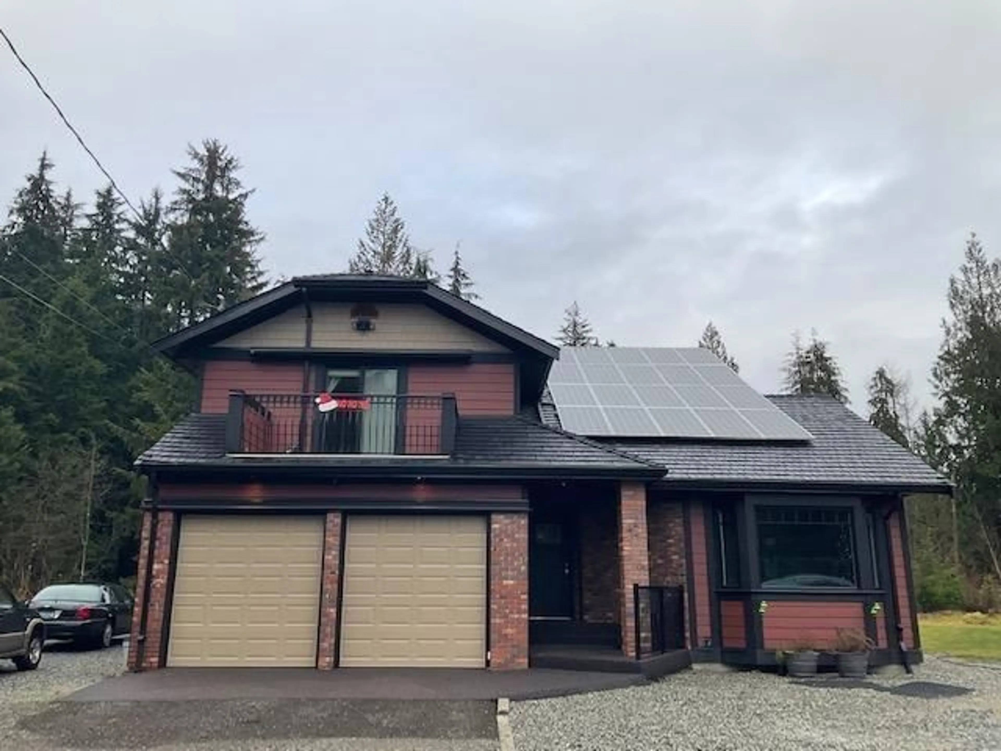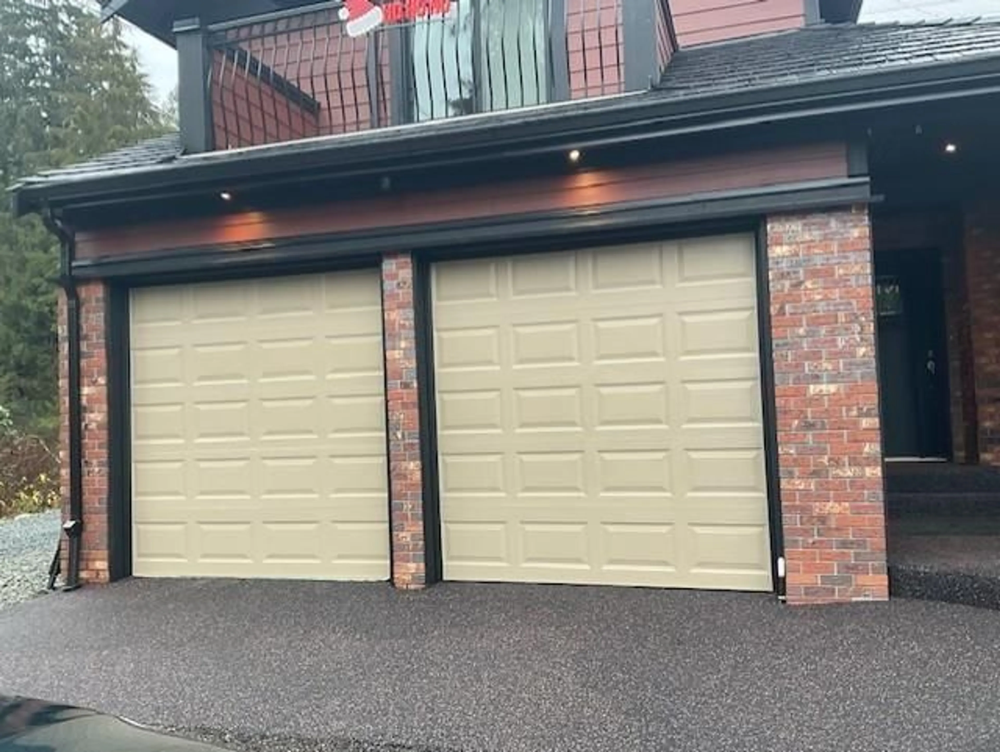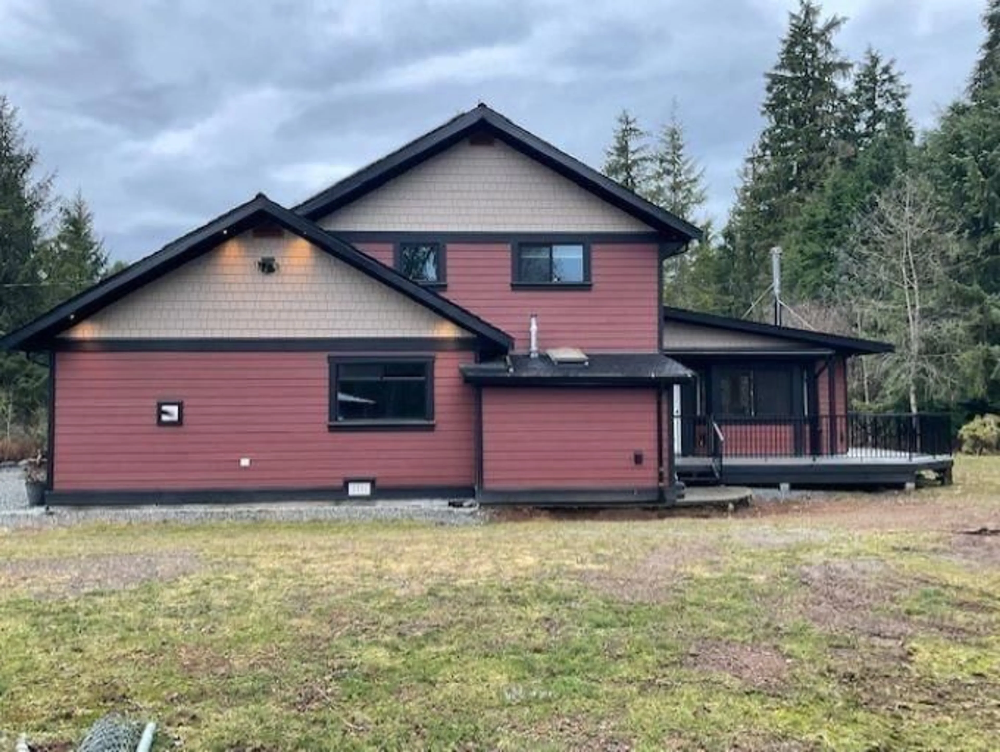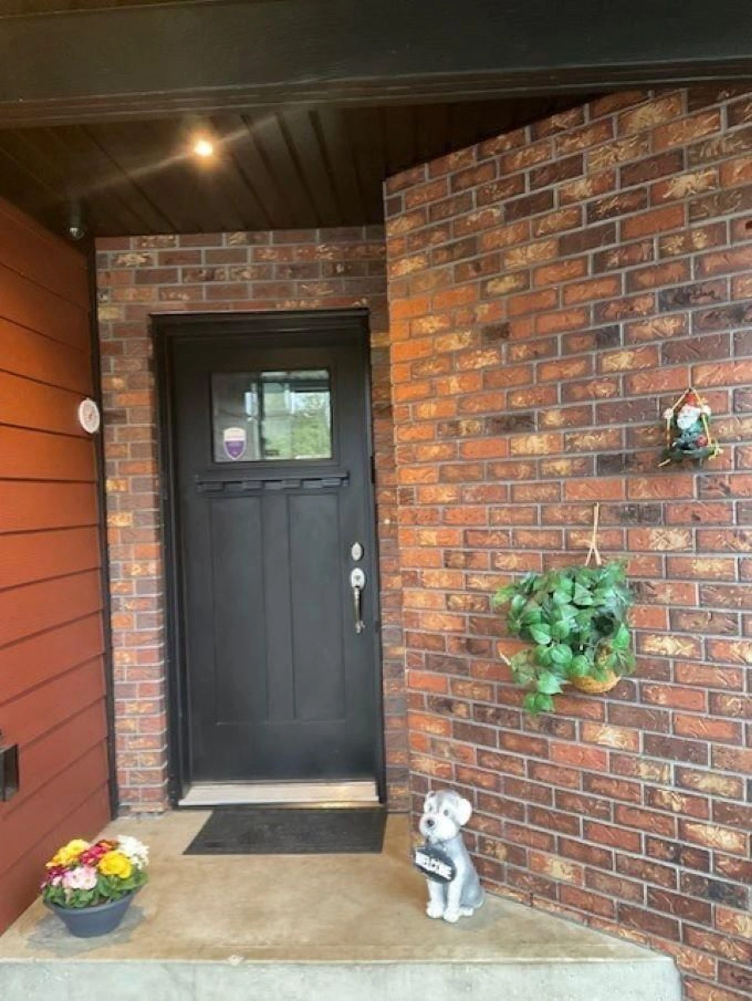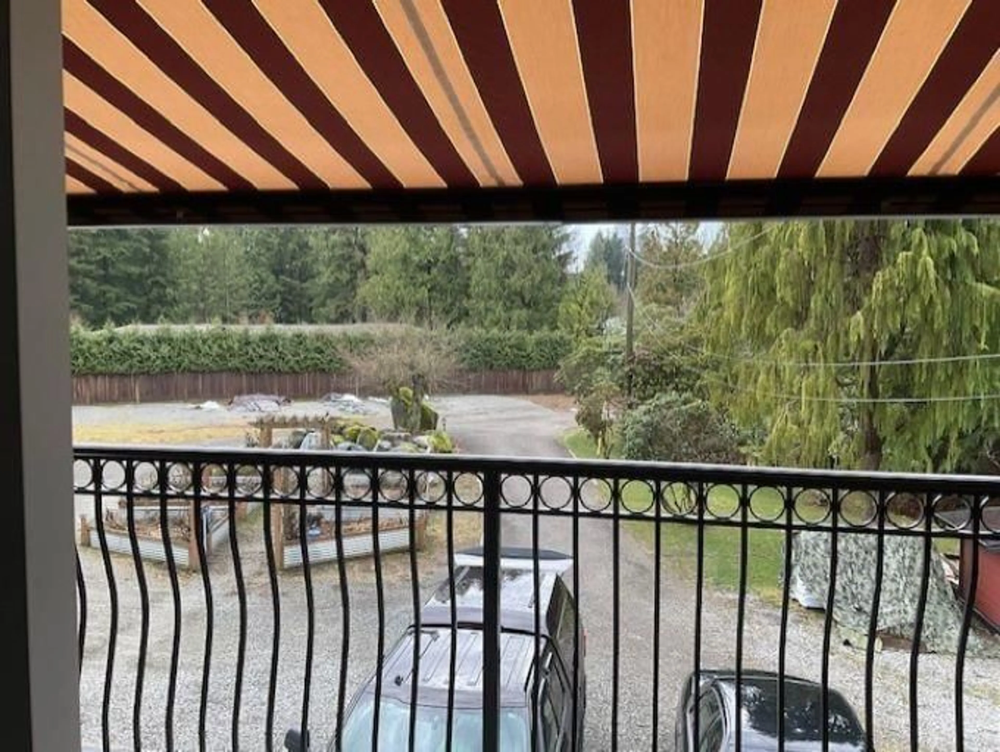9328 LARKSPUR AVENUE, Mission, British Columbia V2V7C9
Contact us about this property
Highlights
Estimated valueThis is the price Wahi expects this property to sell for.
The calculation is powered by our Instant Home Value Estimate, which uses current market and property price trends to estimate your home’s value with a 90% accuracy rate.Not available
Price/Sqft$526/sqft
Monthly cost
Open Calculator
Description
This spacious 2-story home features 5 large bedrooms and 3 bathrooms, with an open floor plan including a beautiful custom kitchen, family room, and dining area. The property, located on a gated rural street in town, boasts a secure driveway that extends over 400 feet. The master bedroom has its own deck, and the updated main bathroom has heated floors. The existing RV parking has 30 amp power. fantastic fire pit, a , as well as plenty of grassy space for outdoor activities. The property is zoned RU16. - Fantastic upgrades include solar panels, hardy board siding , canopied balcony off primary bedroom which has beautiful coffee bar. Sunroom wired for sound, ready for fireplace and air conditioned. House feature a 40 amp charging plug in the double garage. Peace and serenity abounds. (id:39198)
Property Details
Interior
Features
Exterior
Parking
Garage spaces -
Garage type -
Total parking spaces 10
Property History
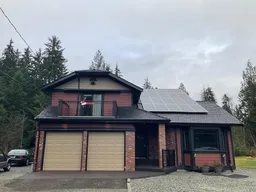 36
36
