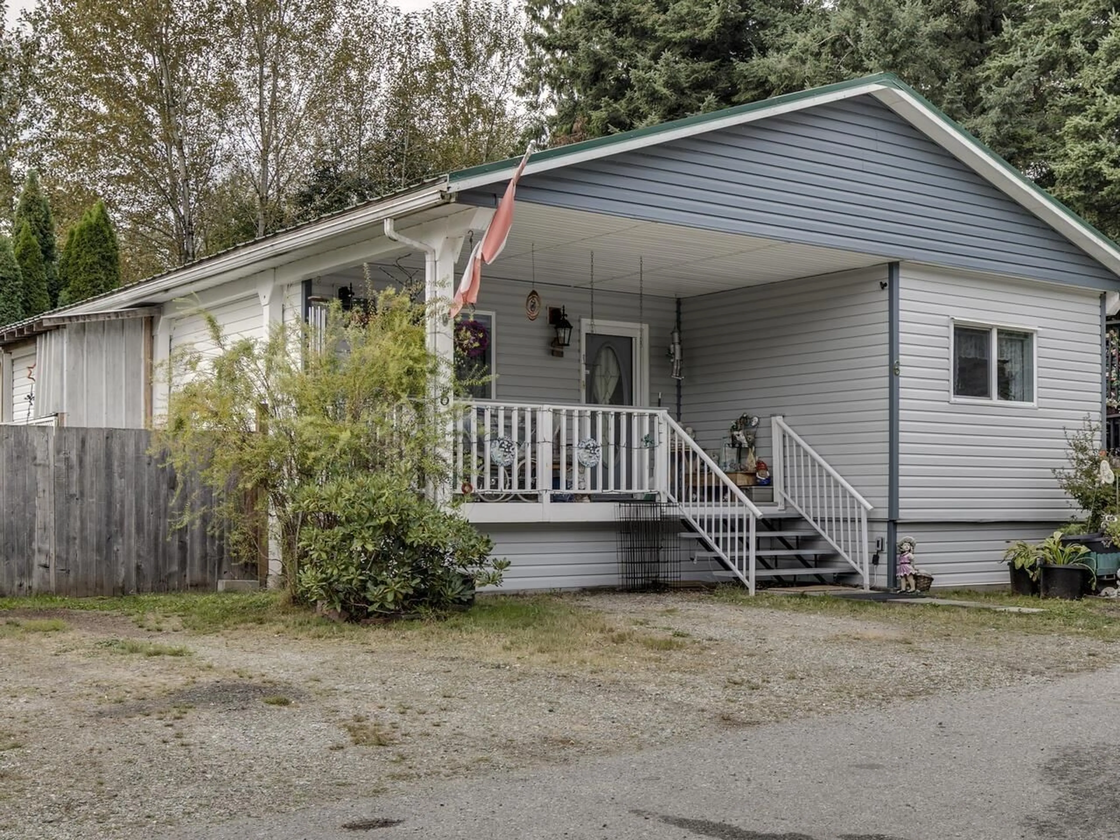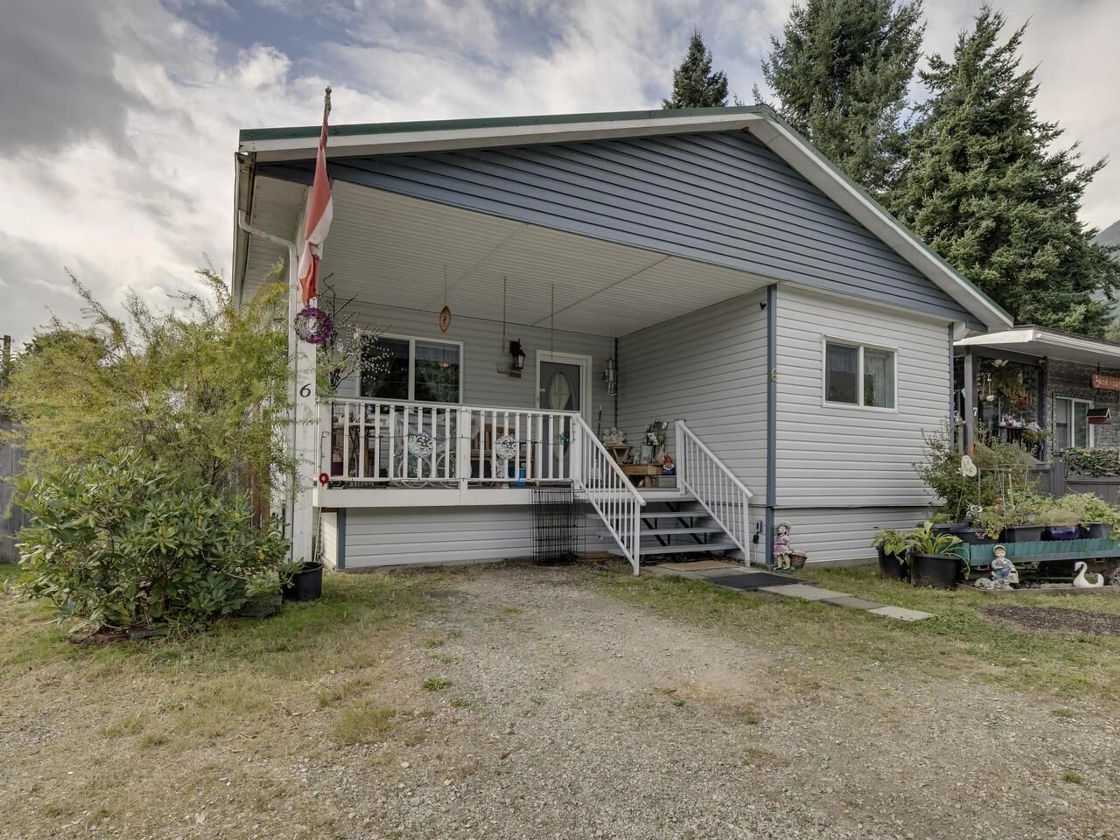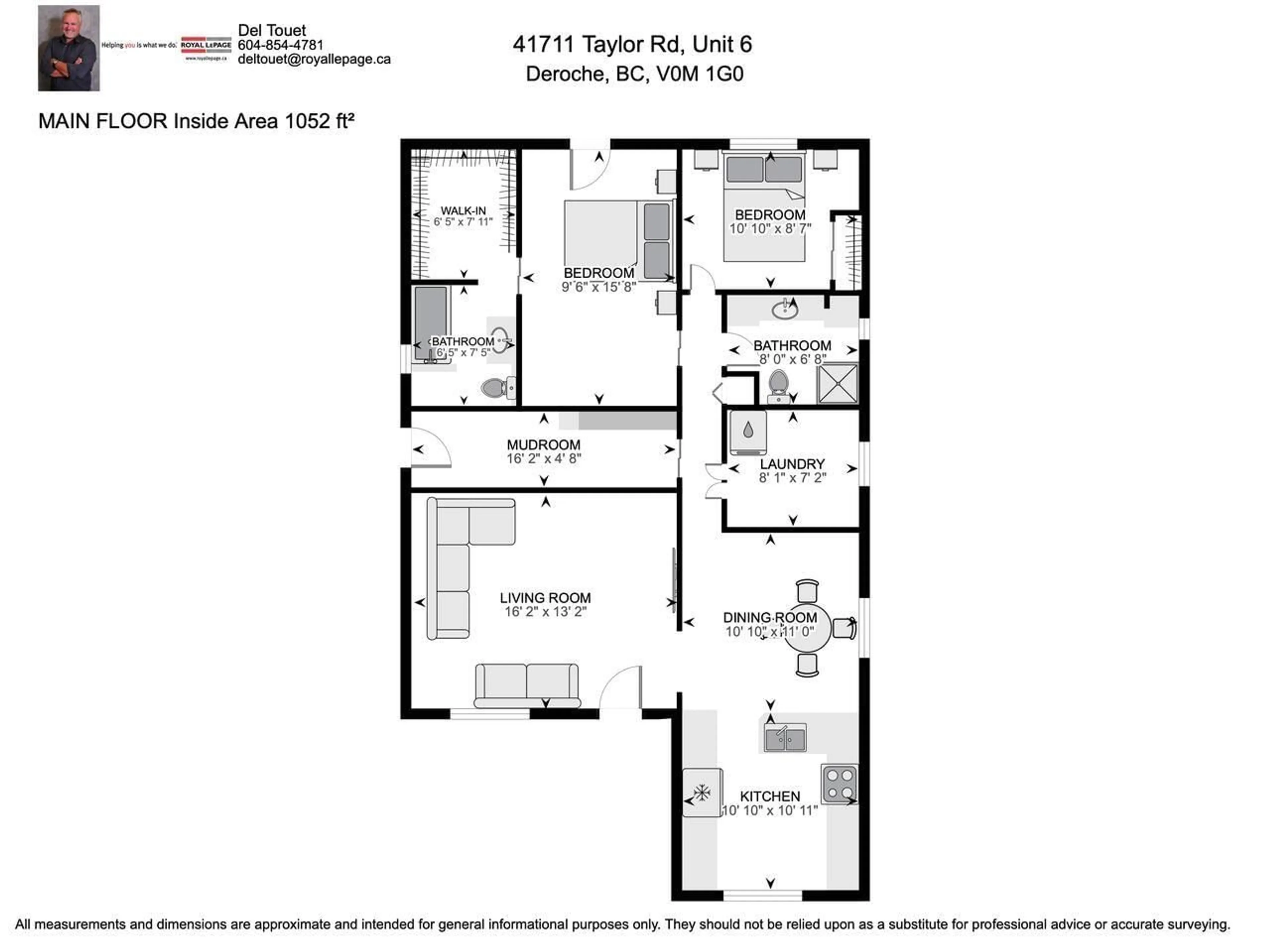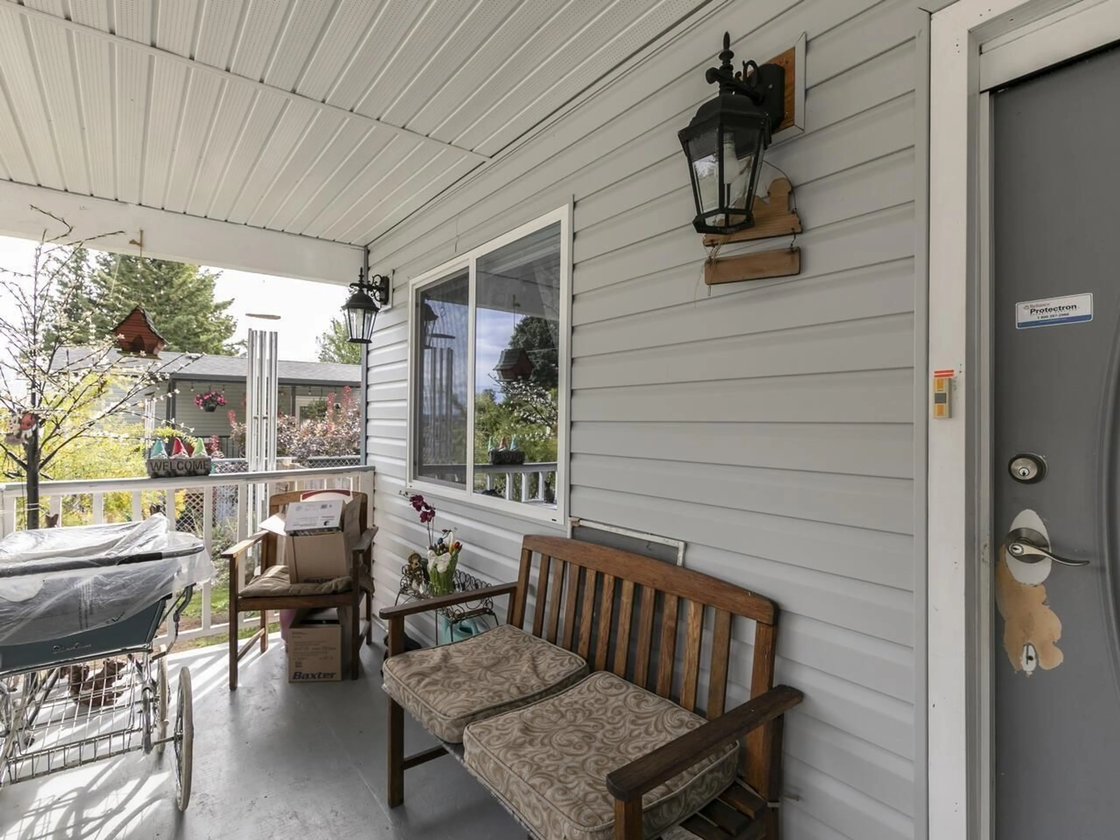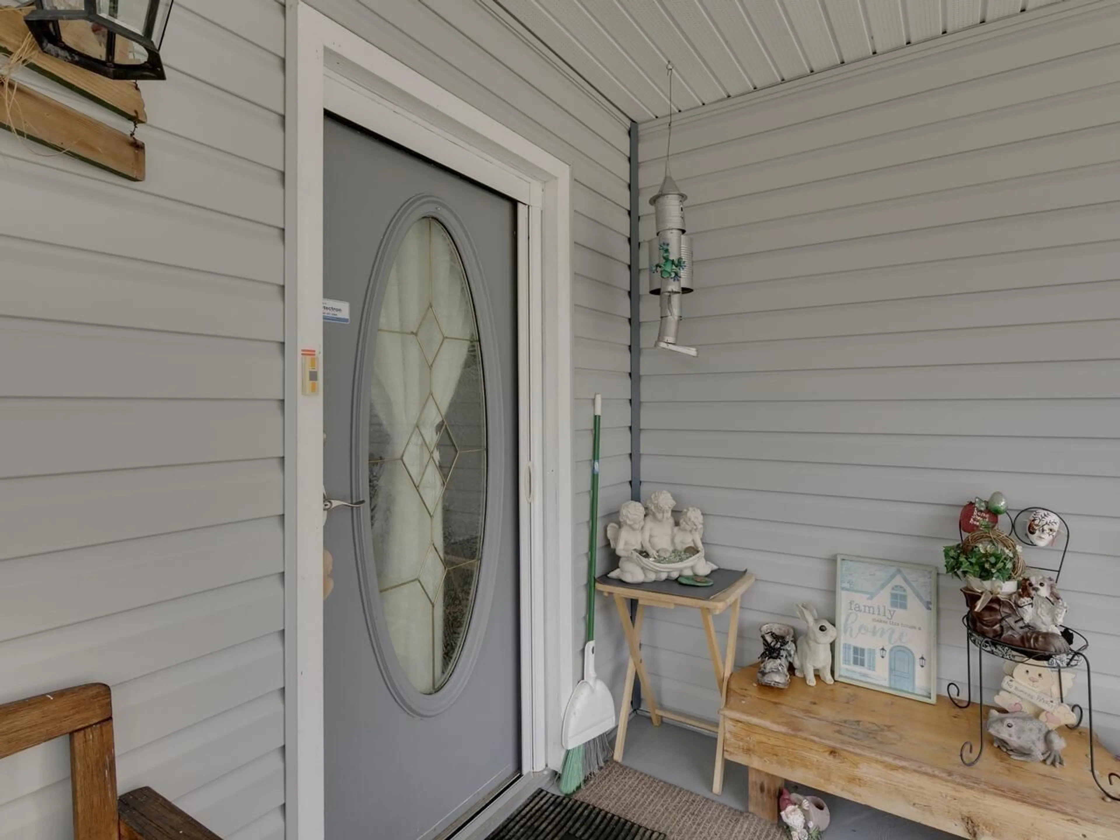6 - 41711 TAYLOR ROAD, Mission, British Columbia V2V5X4
Contact us about this property
Highlights
Estimated valueThis is the price Wahi expects this property to sell for.
The calculation is powered by our Instant Home Value Estimate, which uses current market and property price trends to estimate your home’s value with a 90% accuracy rate.Not available
Price/Sqft$346/sqft
Monthly cost
Open Calculator
Description
Incredibly well built this manufactured home has gone through a full renovation and addition. The walls are all 2" by 6" construction, thoroughly insulated on all sides top and bottom, steel roof updated, windows and full addition nearly 600 square feet including a primary bedroom with walk in closet, full bathroom with huge soaker tub, living room and mud room. Peace of mind knowing that the home just underwent the full electrical certification process. Updated appliances including a newer gas stove. Large lot with workshop in the fully fenced back yard, very economical pad rent. (id:39198)
Property Details
Interior
Features
Exterior
Parking
Garage spaces -
Garage type -
Total parking spaces 6
Property History
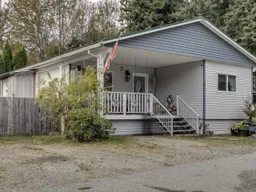 39
39
