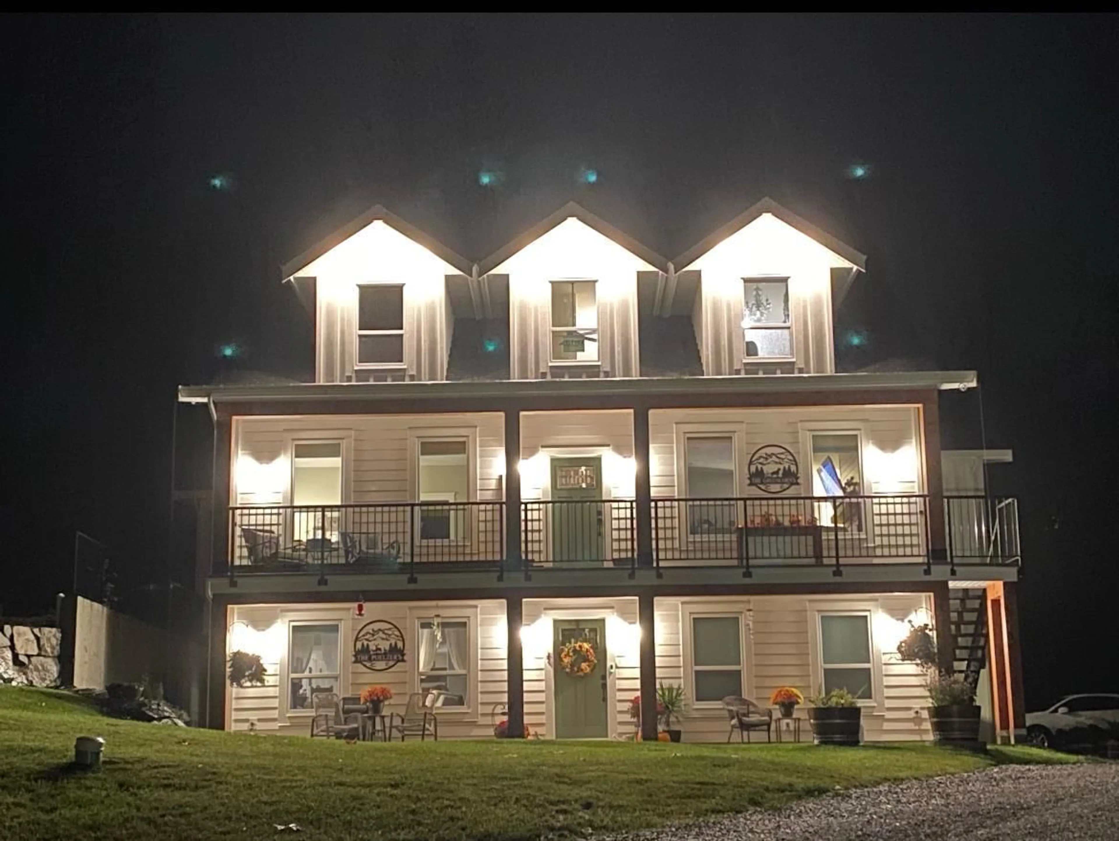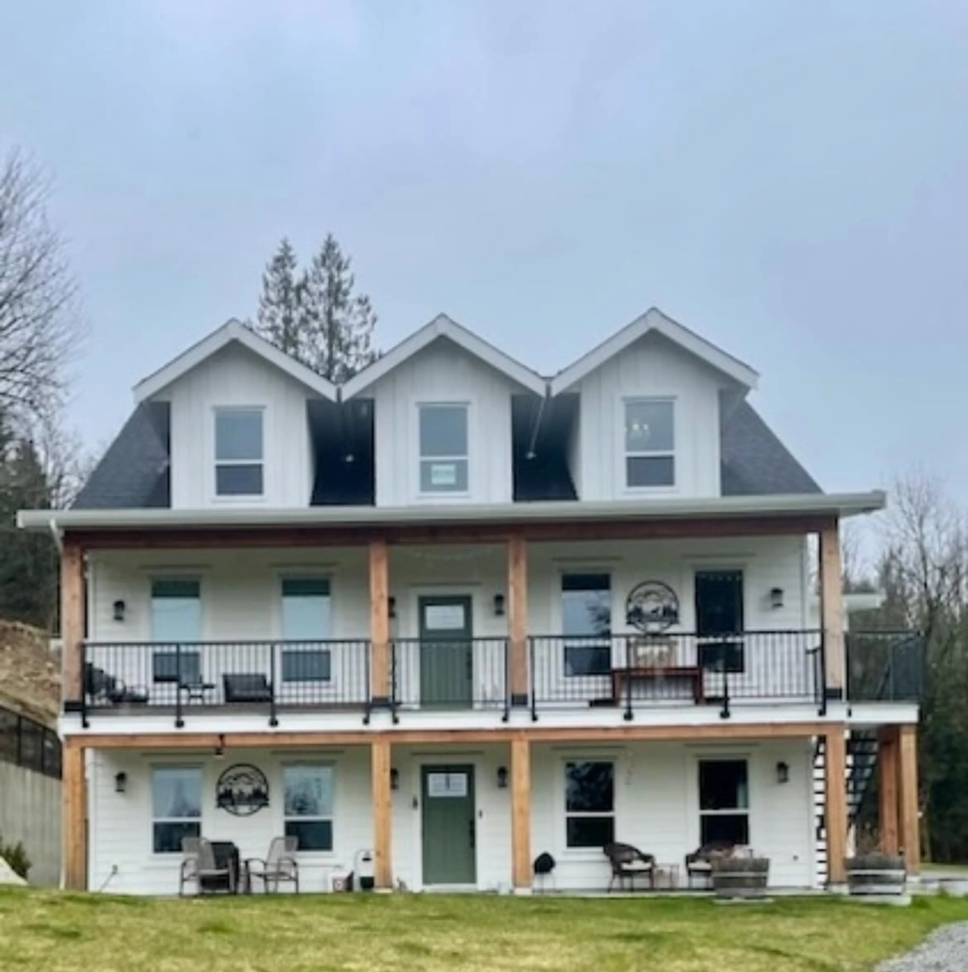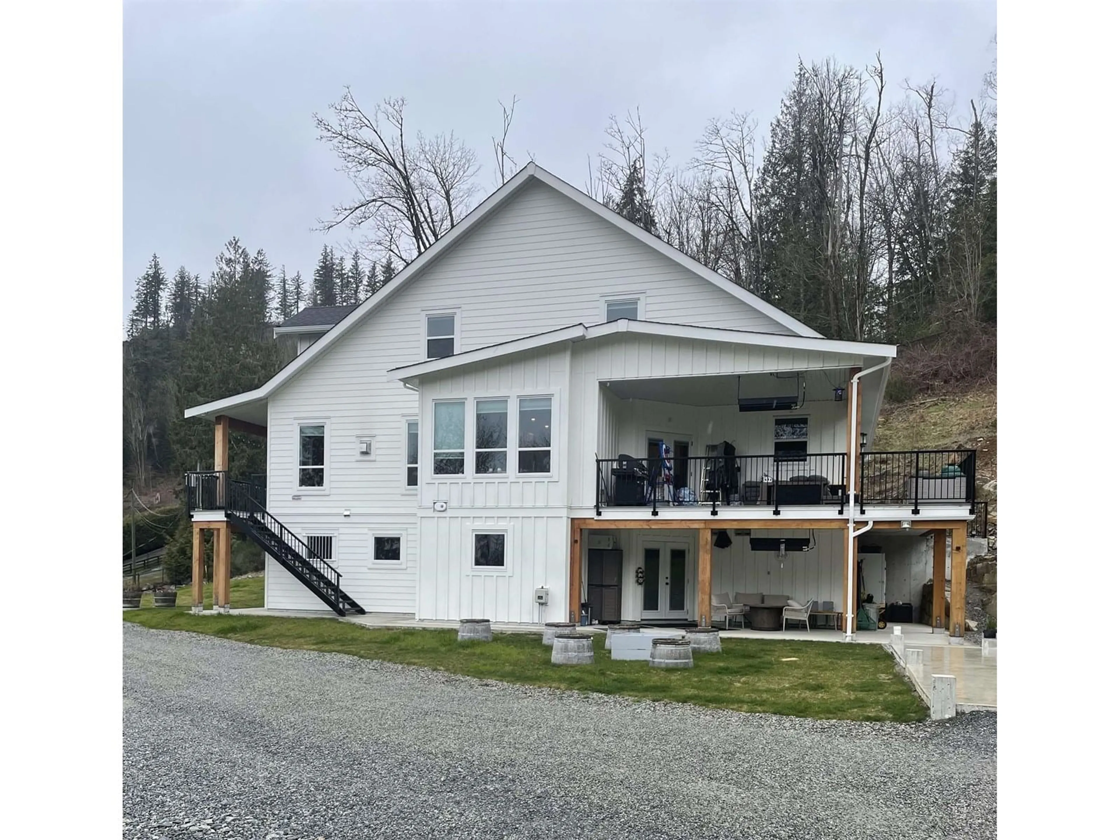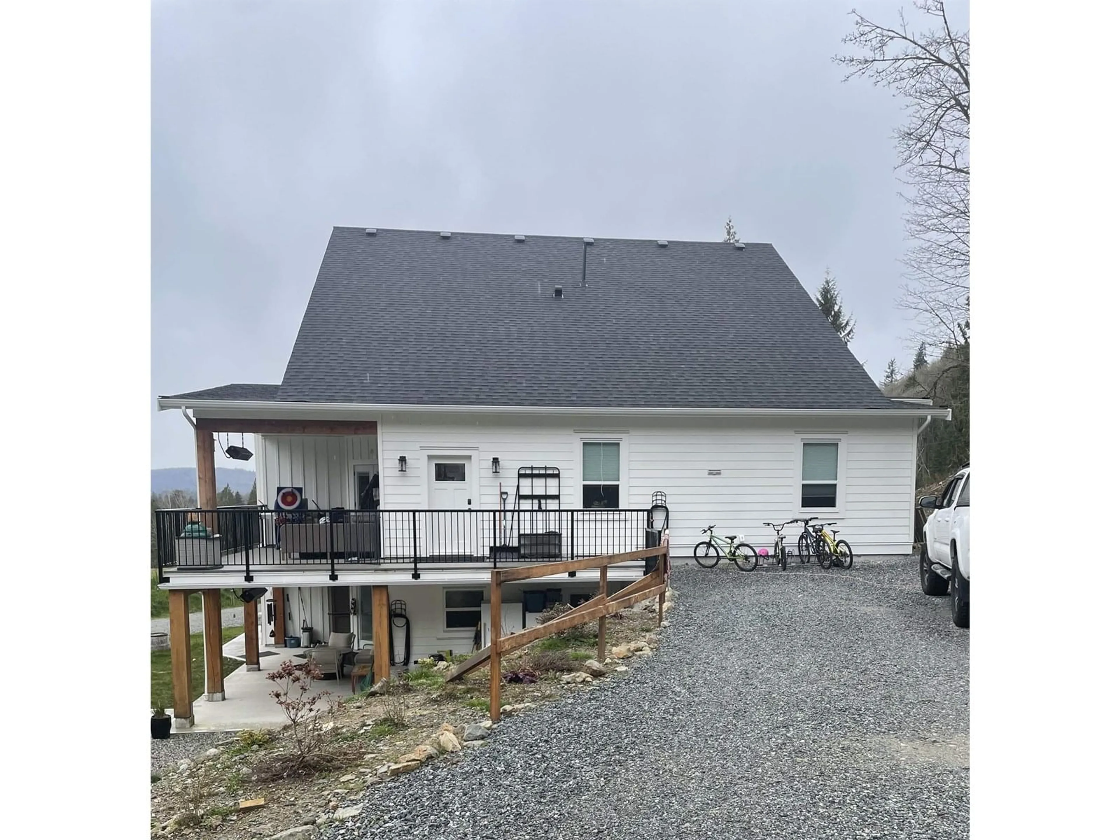34821 FERNDALE AVENUE, Mission, British Columbia V2V7C8
Contact us about this property
Highlights
Estimated valueThis is the price Wahi expects this property to sell for.
The calculation is powered by our Instant Home Value Estimate, which uses current market and property price trends to estimate your home’s value with a 90% accuracy rate.Not available
Price/Sqft$517/sqft
Monthly cost
Open Calculator
Description
MULTI-GENERATIONAL living at its finest. Short 10 min. drive to town, school bus services. 8 bdrms, 5 bath home has everything. Two separate walk out entry in-law suites each one bedroom, separate kitchens and living rooms and a shared laundry, suites are spacious ground level. The main house boasts a beautiful kitchen that would be any chef's dream, connected to the dining room which is spacious enough for the whole family. The main level has the primary bedroom with a double walk-in closet en-suite you will want to soak away the cares of the day. Three good size bedrooms and the main bathroom down a separate hall to keep the kids and their toys in their own area.The top level has two large bedrooms for the teenagers or young adults in the home to be able to have their own quiet area. Full bathroom upstairs, a large office and a fantastic family room. All of this offered on a private 4.95 acre lot with ample parking, lots of trees, mature garden and great fields to enjoy your little piece of heaven on earth! (id:39198)
Property Details
Interior
Features
Property History
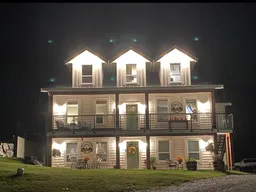 31
31
