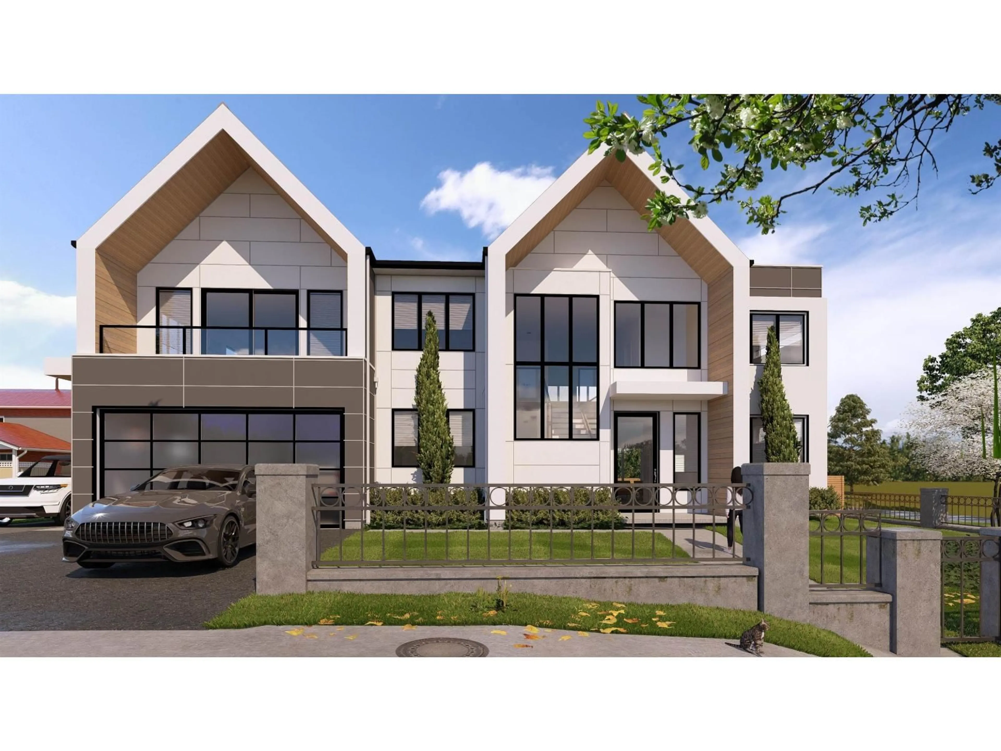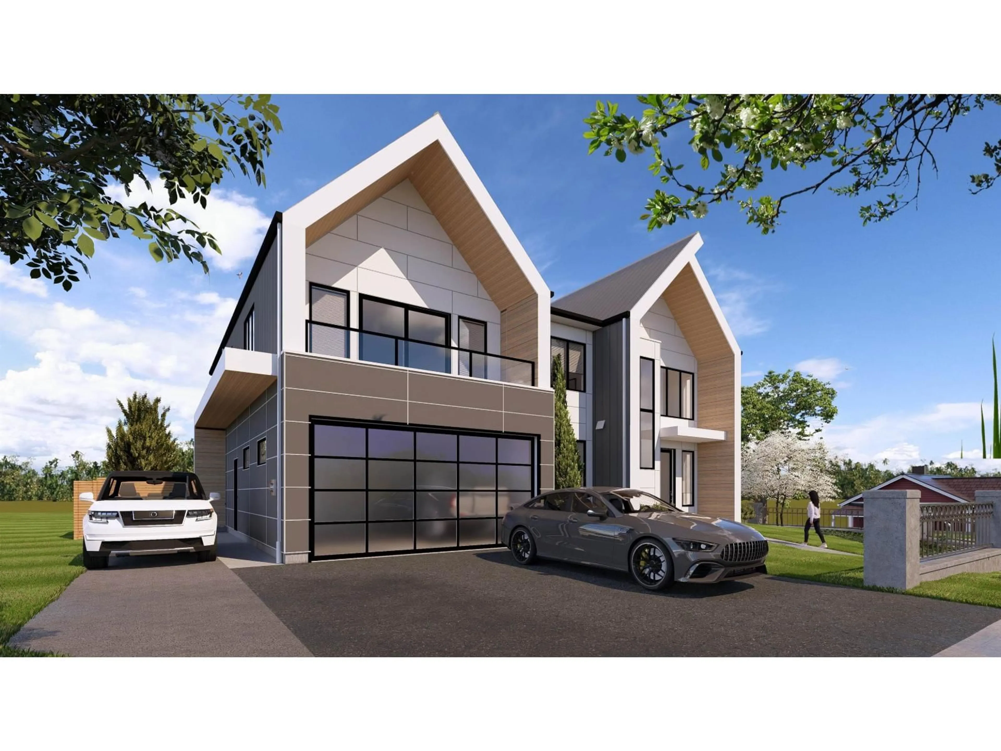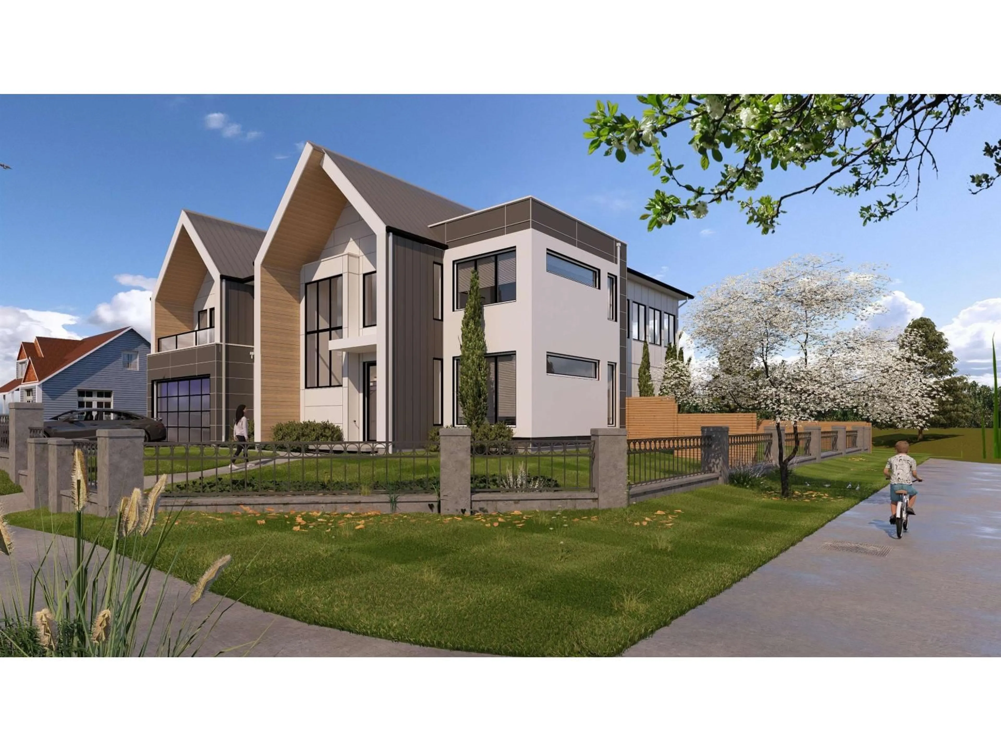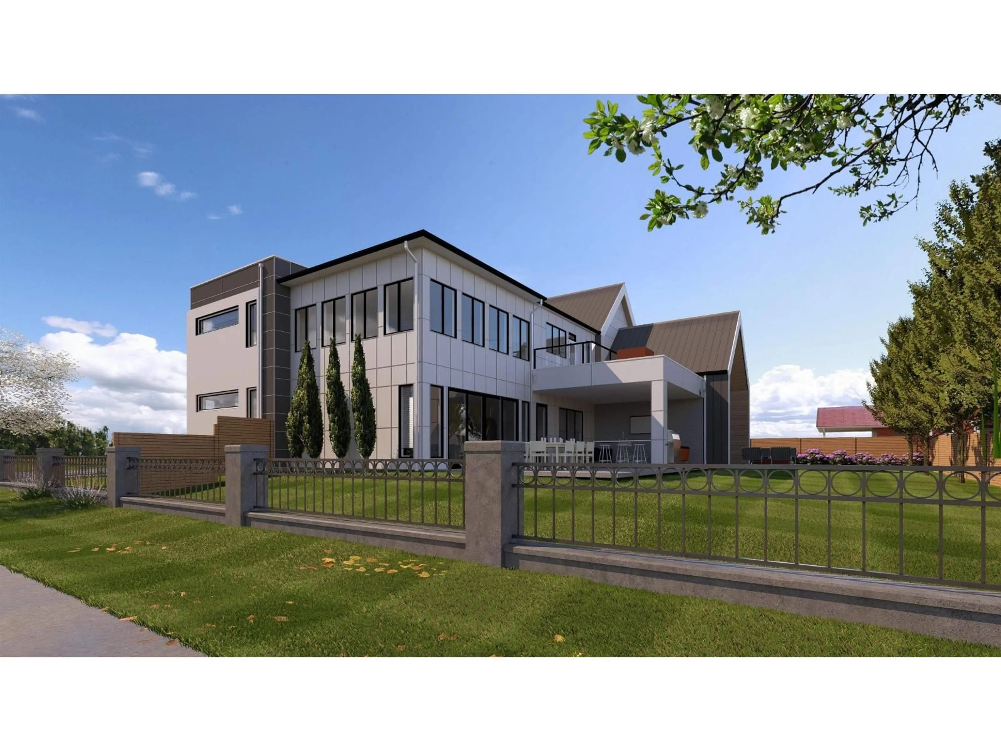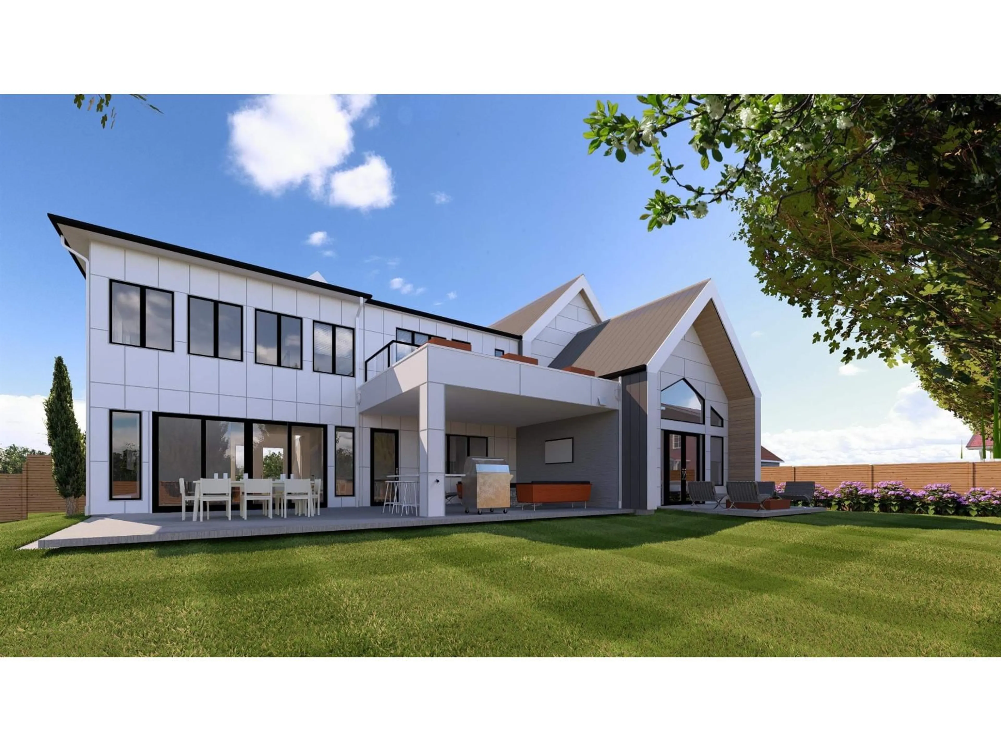8204 JUDITH RAY TERRACE, Mission, British Columbia V4S1E6
Contact us about this property
Highlights
Estimated valueThis is the price Wahi expects this property to sell for.
The calculation is powered by our Instant Home Value Estimate, which uses current market and property price trends to estimate your home’s value with a 90% accuracy rate.Not available
Price/Sqft$468/sqft
Monthly cost
Open Calculator
Description
Welcome Home! This stunning 4,888 sq. ft. custom home features 6 bedrooms & 6 bathrooms, including a 2 bed suite, sits on nearly 0.25 acres. Under construction (Est. Completion; Spring 2026), it presents a rare opportunity to personalize the interior finishes and add your final touches (all home specifications subject to change). Designed by Collaborative Design Studio & showcasing exceptional craftsmanship throughout, this home features thoughtfully designed living spaces that blend style, function, & comfort. Located in one of Mission's most desirable new neighbourhoods, Parkside Estates! Beside Mission Golf & Country Club & Mission Sports Park, & only mins to Mission City Centre, this home is perfect blend of luxury, convenience, & nature. Visit theparksideestates.com for more details. (id:39198)
Property Details
Interior
Features
Exterior
Parking
Garage spaces -
Garage type -
Total parking spaces 6
Property History
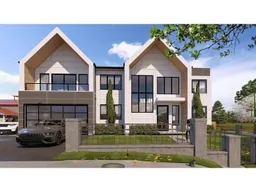 7
7
