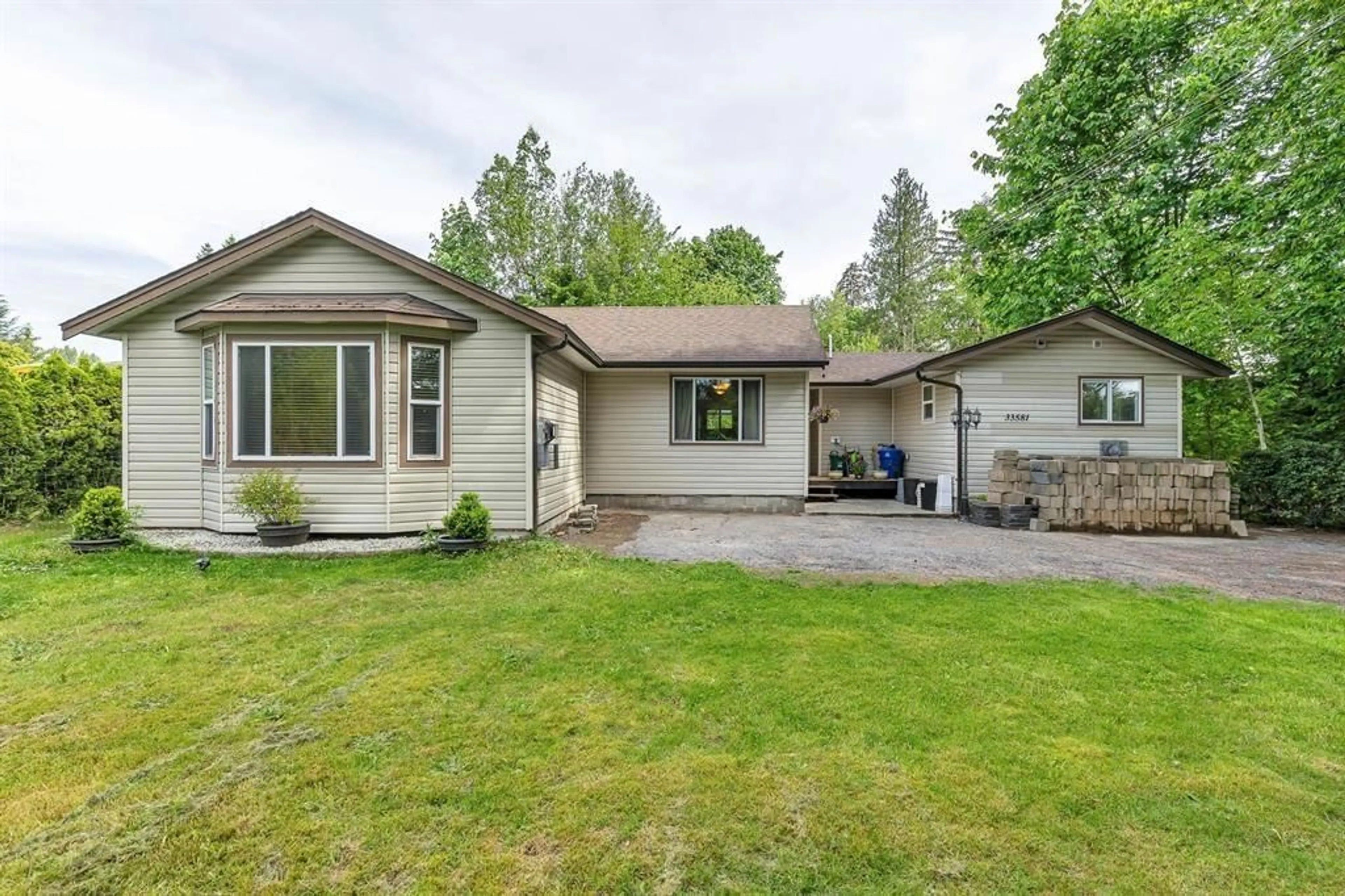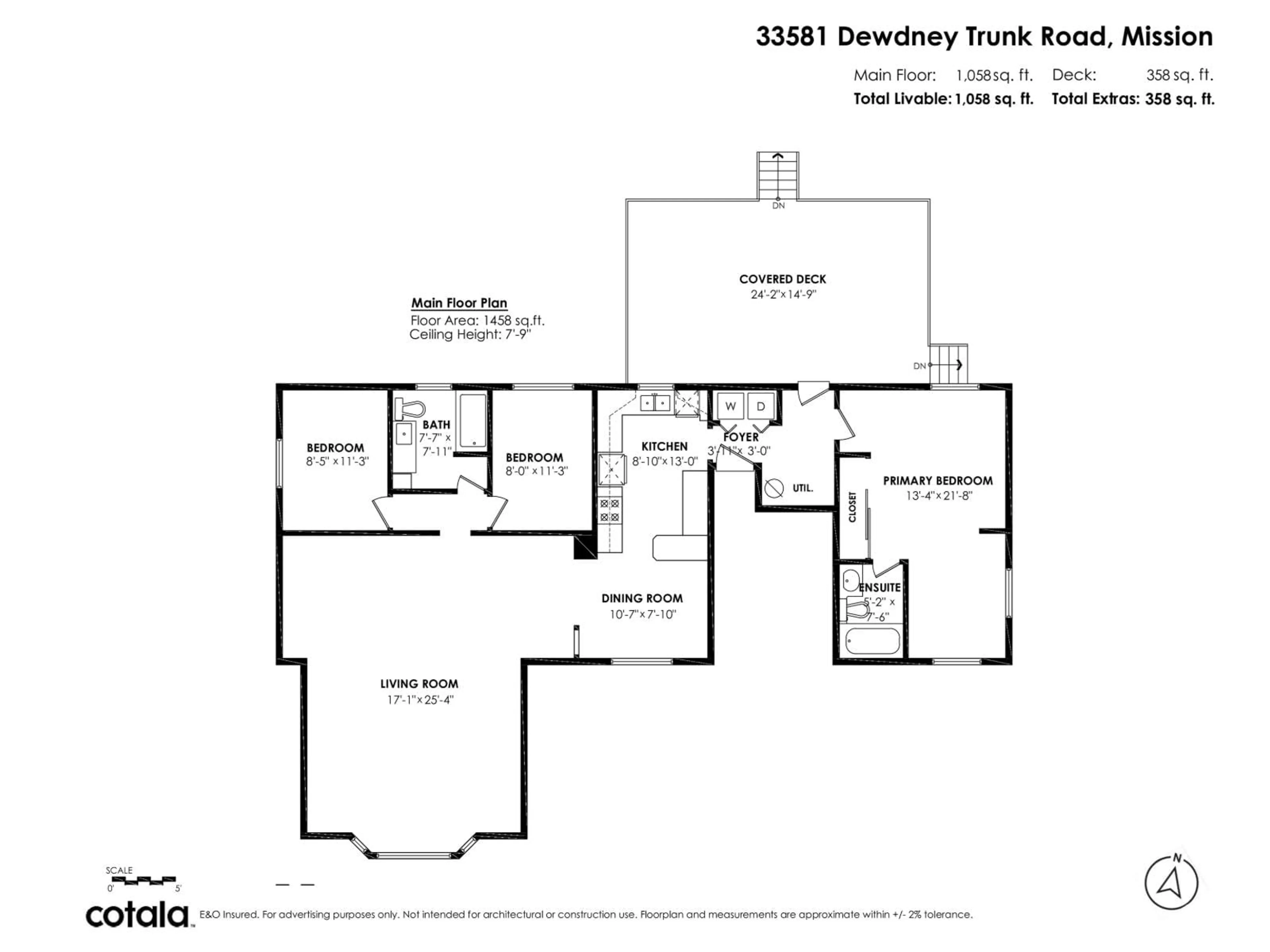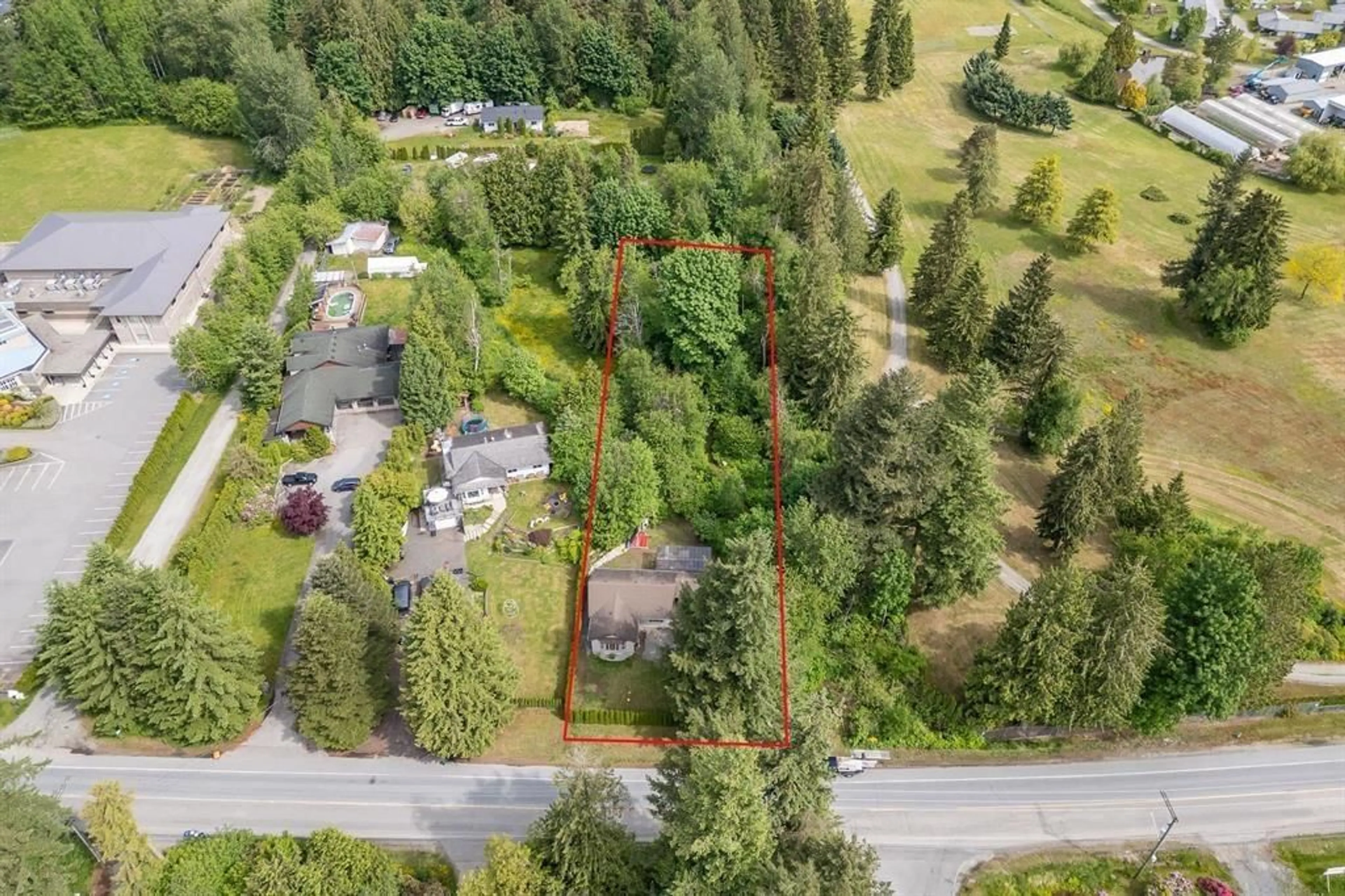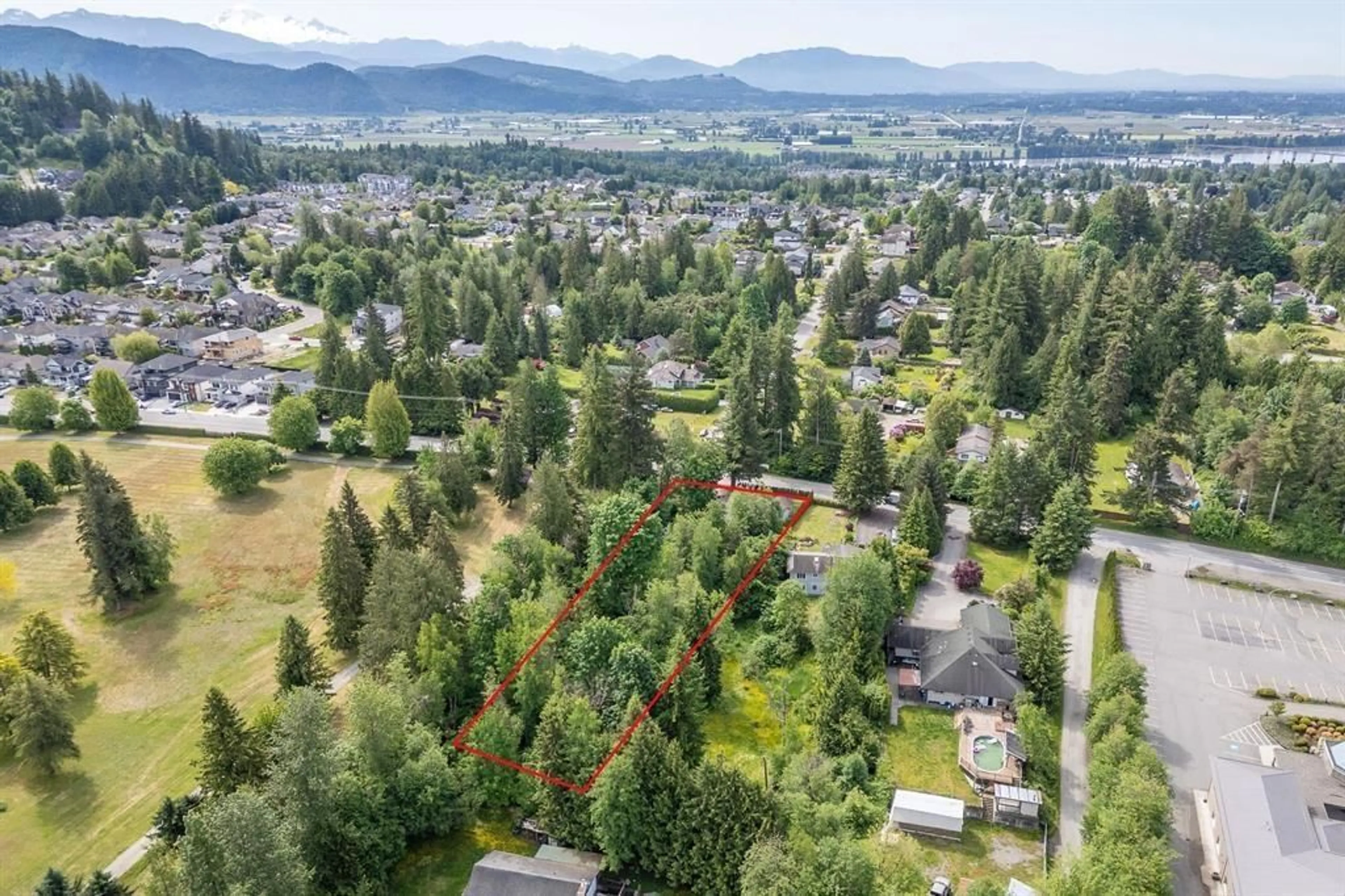33581 DEWDNEY TRUNK ROAD, Mission, British Columbia V2V6Y3
Contact us about this property
Highlights
Estimated valueThis is the price Wahi expects this property to sell for.
The calculation is powered by our Instant Home Value Estimate, which uses current market and property price trends to estimate your home’s value with a 90% accuracy rate.Not available
Price/Sqft$965/sqft
Monthly cost
Open Calculator
Description
Investor/Developer wanted! OCP designated Future Employment Lands - prime for growth. This 3 bed, 2 bath rancher sits on a lush, private lot w/ extensive edible landscaping, walking trails & creekside serenity. Updated throughout: new perimeter drains, windows, upgraded plumbing, high water pressure, and more. Spacious 3rd bed features lounge/office area & ensuite. New cov'd back deck ideal for relaxing or entertaining. Wired for Shaw fiber. Close to schools, amenities & transit. Great holding prop w/ current comfort & future potential. City Open to ReZoning. (id:39198)
Property Details
Interior
Features
Exterior
Parking
Garage spaces -
Garage type -
Total parking spaces 5
Property History
 40
40





