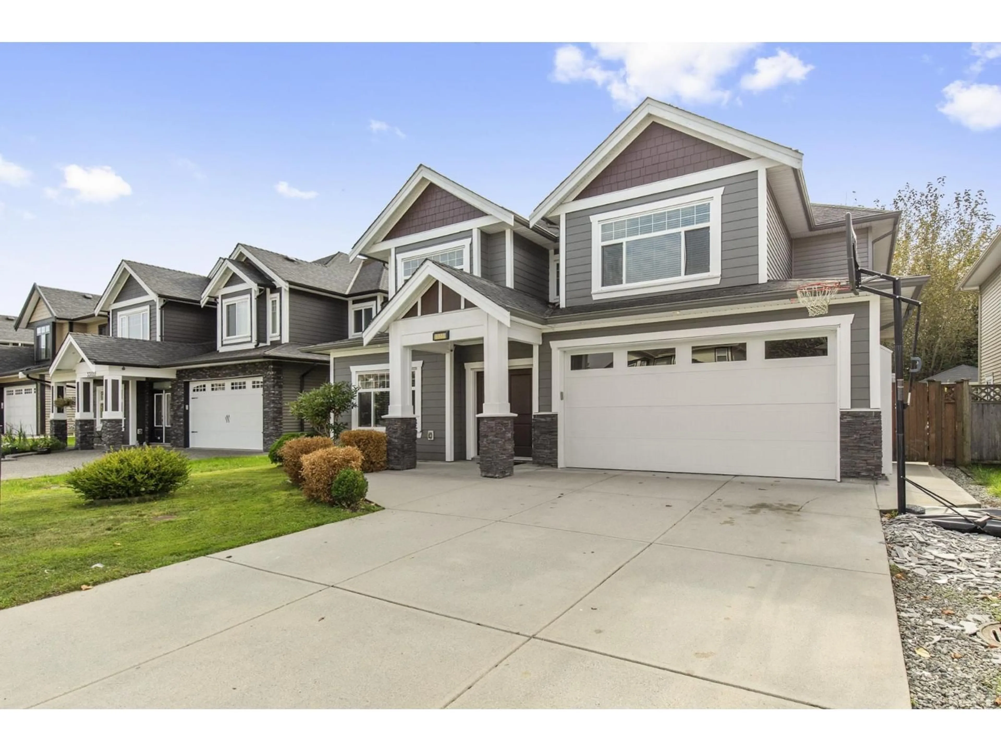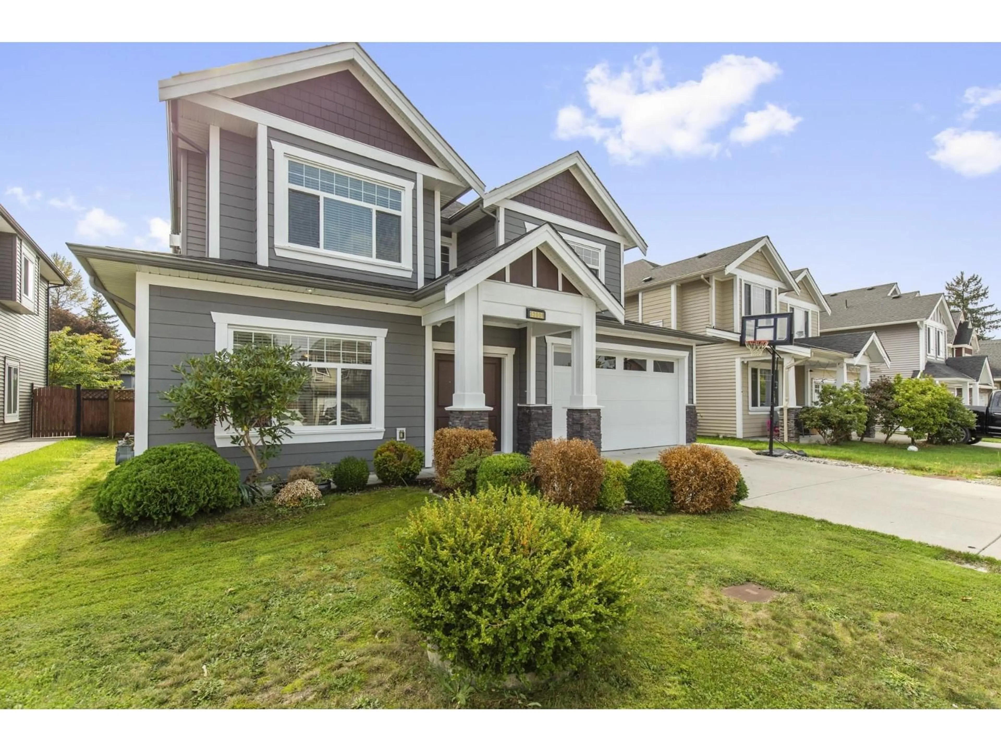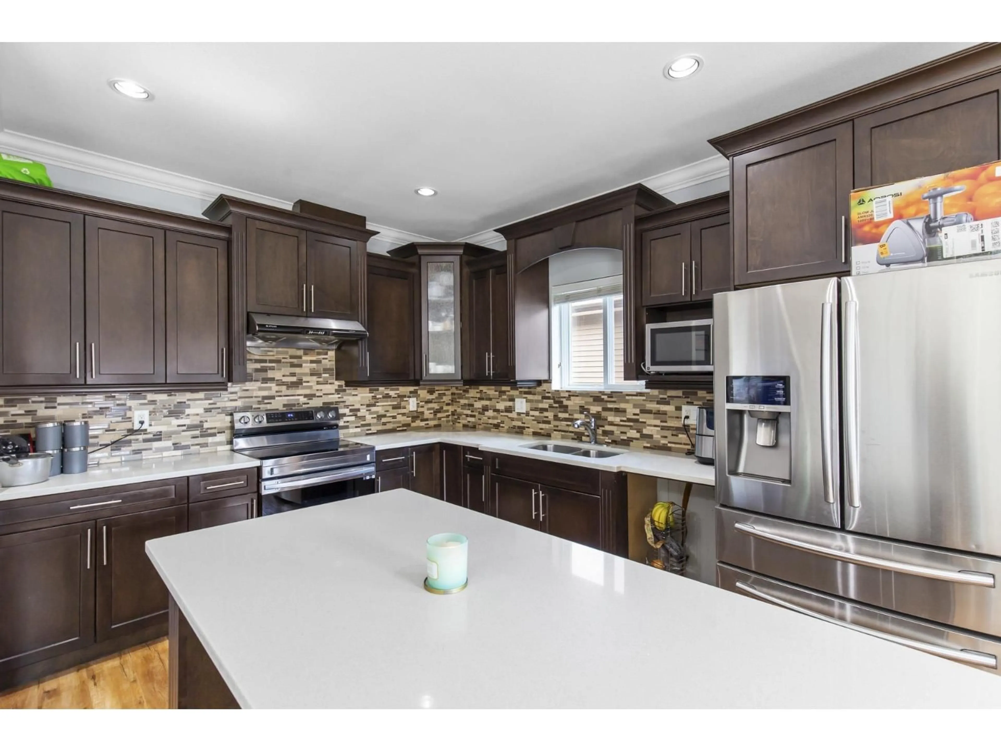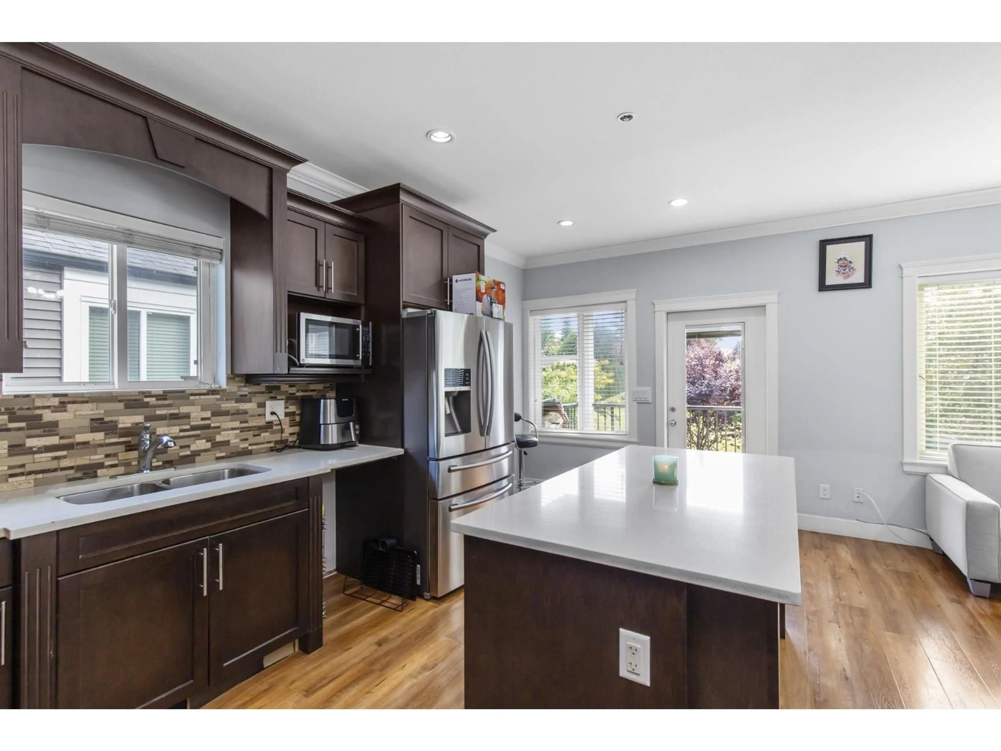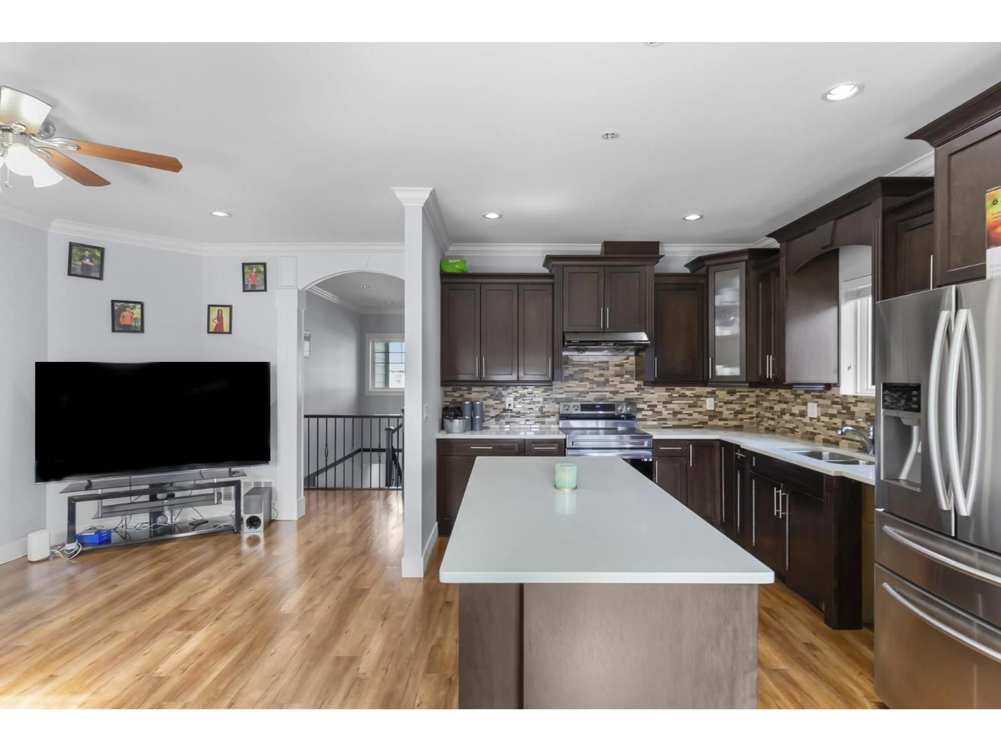33008 EGGLESTONE AVENUE, Mission, British Columbia V2V7R7
Contact us about this property
Highlights
Estimated valueThis is the price Wahi expects this property to sell for.
The calculation is powered by our Instant Home Value Estimate, which uses current market and property price trends to estimate your home’s value with a 90% accuracy rate.Not available
Price/Sqft$421/sqft
Monthly cost
Open Calculator
Description
Nearly 3,000 Sq Ft of Luxurious Living - Plus a Suite! This spacious and beautifully finished home offers exceptional flexibility and comfort. The main level features a modern kitchen with stainless steel appliances, quartz countertops, and an open-concept family room - perfect for entertaining. A separate living room and formal dining room provide additional space for gatherings. You'll also find 3 generous bedrooms and 2 full bathrooms on this level. The lower level includes a 2-bedroom suite, ideal for rental income or extended family. Additionally, there's a rec room, full bathroom, and another bedroom reserved for upstairs use - or easily incorporate it into the suite to create a 3-bedroom, 2-bathroom rental unit. Double garage, superb location, call today! (id:39198)
Property Details
Interior
Features
Exterior
Parking
Garage spaces -
Garage type -
Total parking spaces 4
Property History
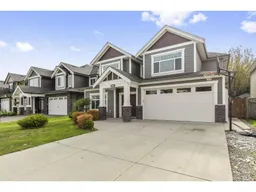 30
30
