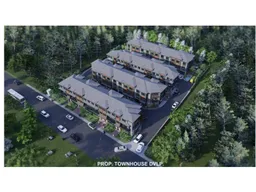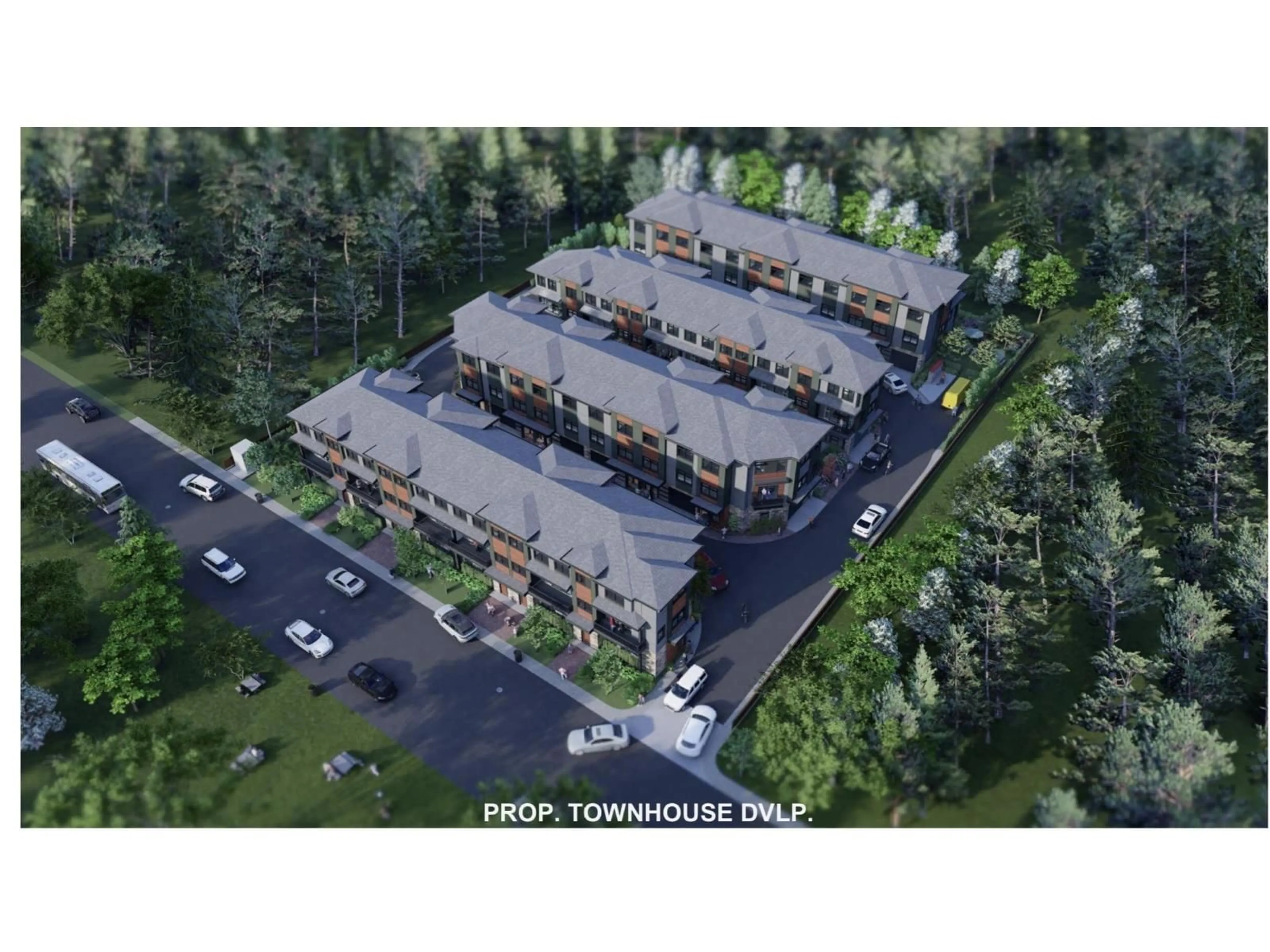32876 TUNBRIDGE AVENUE, Mission, British Columbia V4S1A3
Contact us about this property
Highlights
Estimated valueThis is the price Wahi expects this property to sell for.
The calculation is powered by our Instant Home Value Estimate, which uses current market and property price trends to estimate your home’s value with a 90% accuracy rate.Not available
Price/Sqft$1,506/sqft
Monthly cost
Open Calculator
Description
DEVELOPERS!!!! INVESTORS!!!!! HOME OWNERS!!!!! Purchase this 1.2 Acre Property with a newer 3319 Sq Ft home..... AND PROPERTY HAS ALREADY BEEN RE-ZONED TO MT1 AND HAS PASSED THE 3RD READING, for an IMMEDIATE CONSTUCTION PROJECT of Building out the "24 APPROVED TOWNHOME UNITS".....EACH CAREFULLY DESIGNED with double side-by side garages, and each unit is to be built with a minimum of 1800 SQ Ft or more, each.........or Purchase as your personal home for a short time, move in, and build out this Great Project, at a later date. Home boasts of a Gourmet Kitchen with Quartz countertops, a Greatroom, coffered ceilings and 5 Bedrooms, 4 Bathrooms, a Gym, a Games room and so much more. Call us today for more information or a personal tour of this beautiful house and property. (id:39198)
Property Details
Interior
Features
Exterior
Parking
Garage spaces -
Garage type -
Total parking spaces 6
Property History
 1
1

