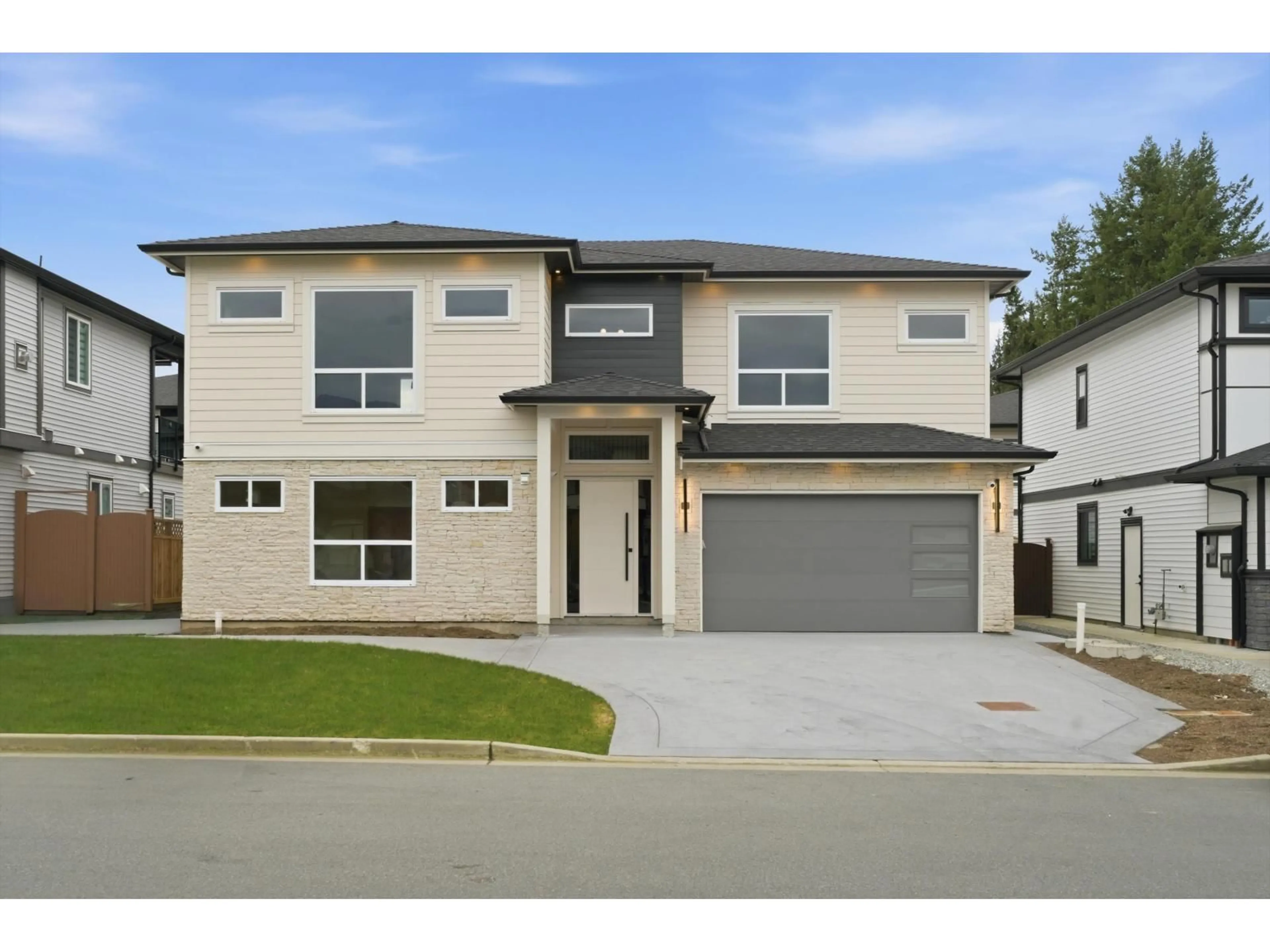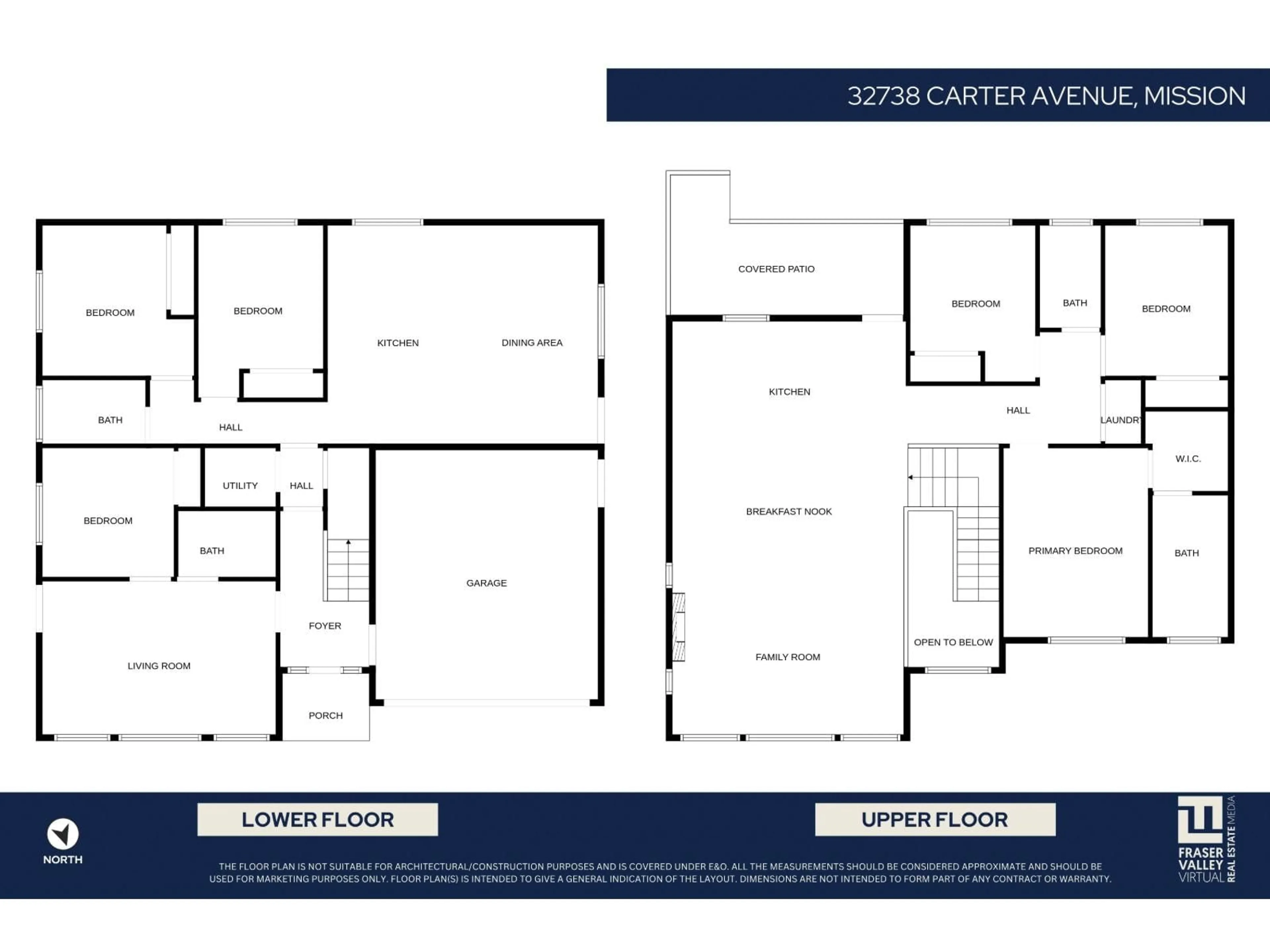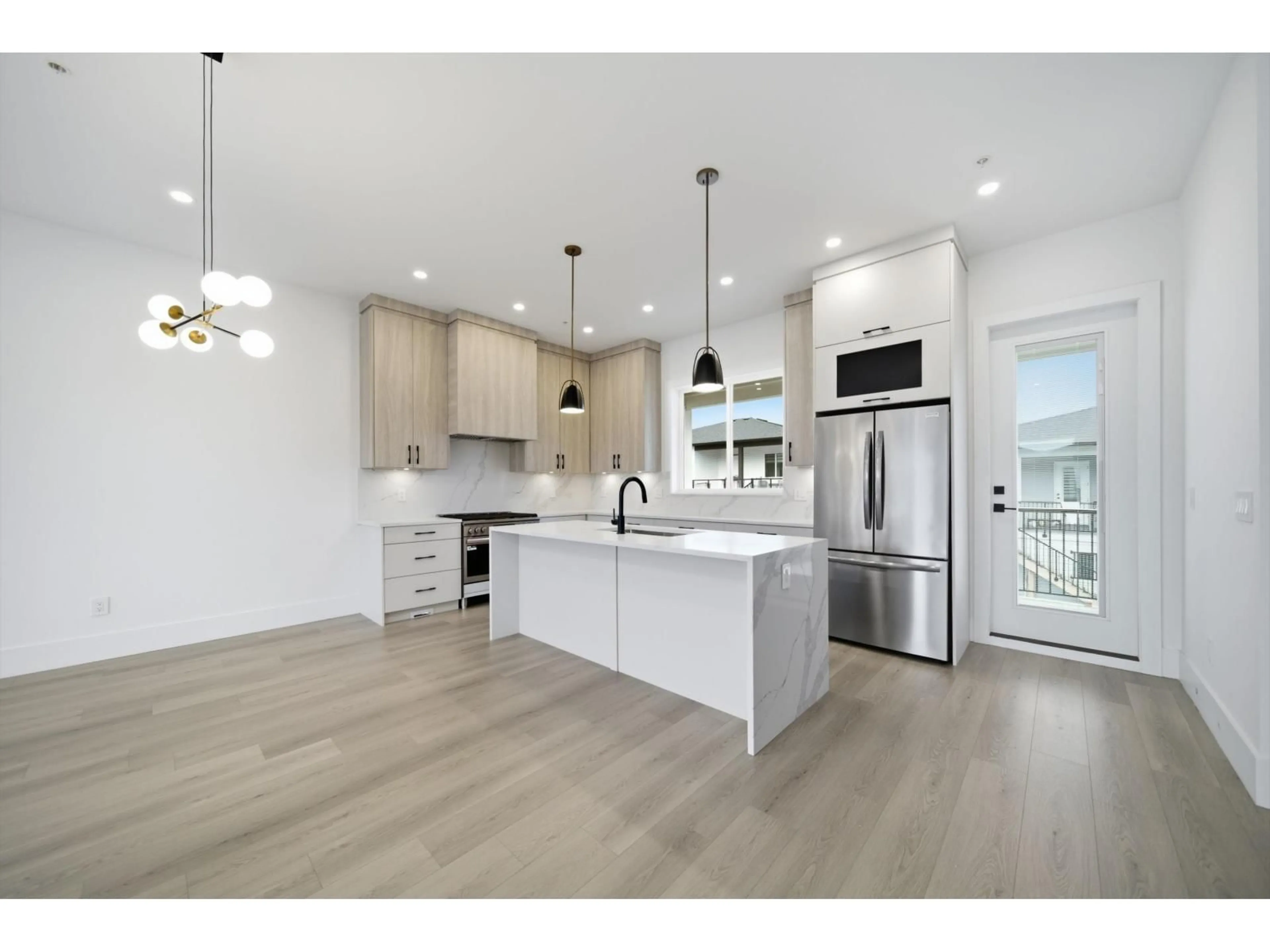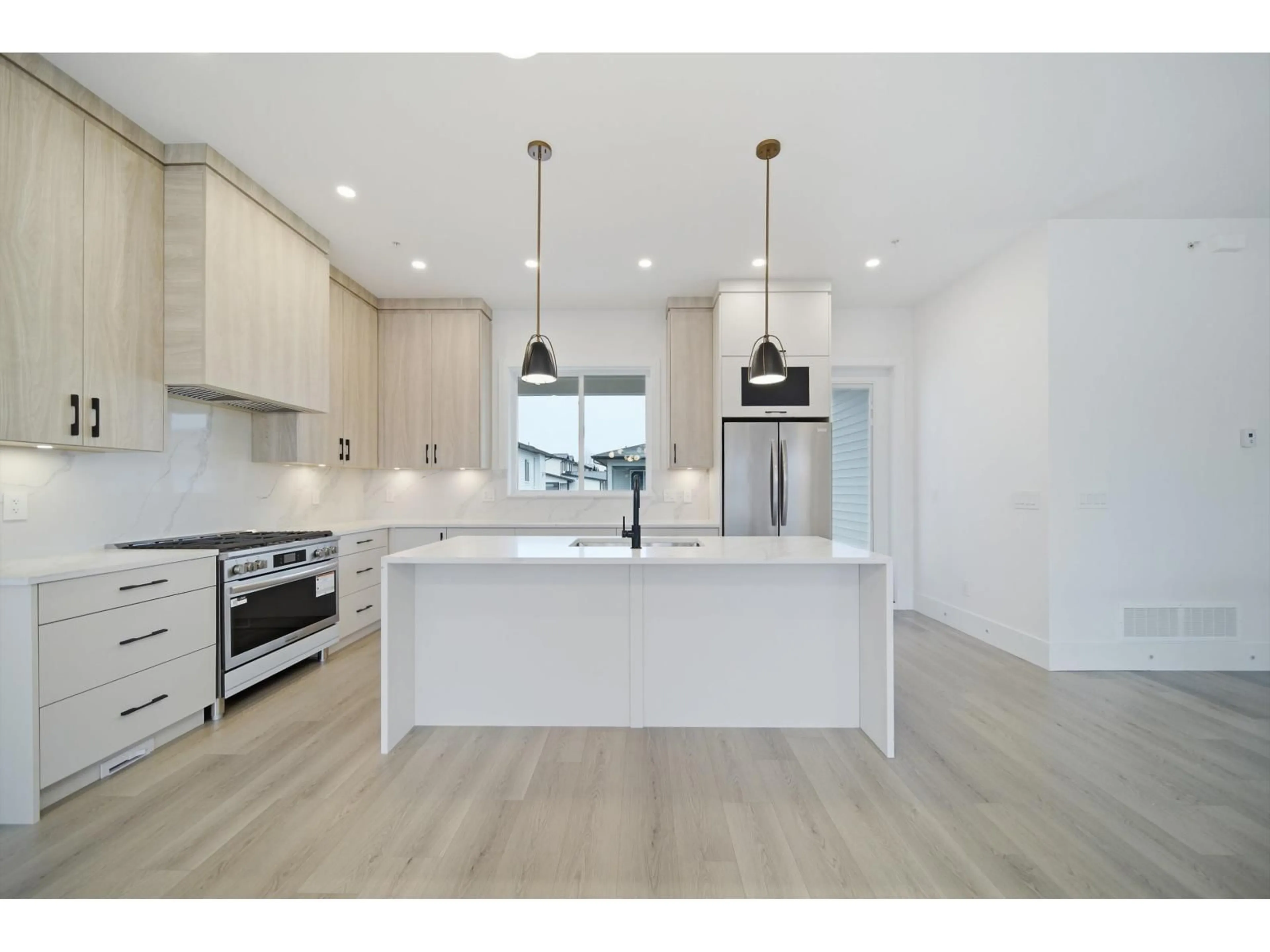32738 CARTER AVENUE, Mission, British Columbia V2V3A2
Contact us about this property
Highlights
Estimated valueThis is the price Wahi expects this property to sell for.
The calculation is powered by our Instant Home Value Estimate, which uses current market and property price trends to estimate your home’s value with a 90% accuracy rate.Not available
Price/Sqft$450/sqft
Monthly cost
Open Calculator
Description
Royal Stallion Developments New Home with Legal 2-Bedroom Suite and Bonus Space! Custom Motif Interior features an open-concept main floor with a spacious kitchen, sleek flat-panel cabinetry, large island with quartz countertops, and stainless steel appliances-perfect for entertaining. The upper level includes three bedrooms, highlighted by a luxurious primary suite with a tiled ensuite. The lower level offers a legal 2-bedroom suite with a separate entrance, private laundry, and a large finished area with its own entrance. Additional highlights include a double garage, fenced yard, central A/C, and a fantastic location near schools, parks, and flat streets ideal for evening walks. Contact today to schedule a viewing! (id:39198)
Property Details
Interior
Features
Exterior
Parking
Garage spaces -
Garage type -
Total parking spaces 4
Property History
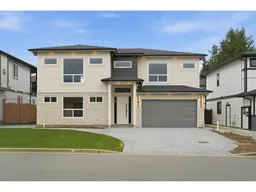 28
28
