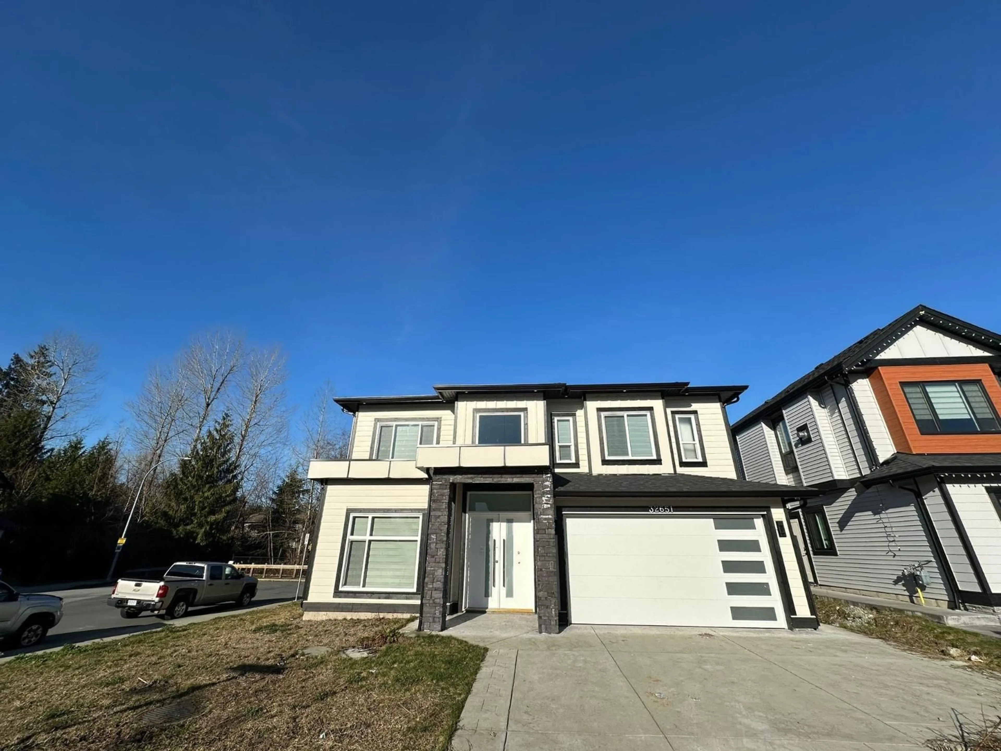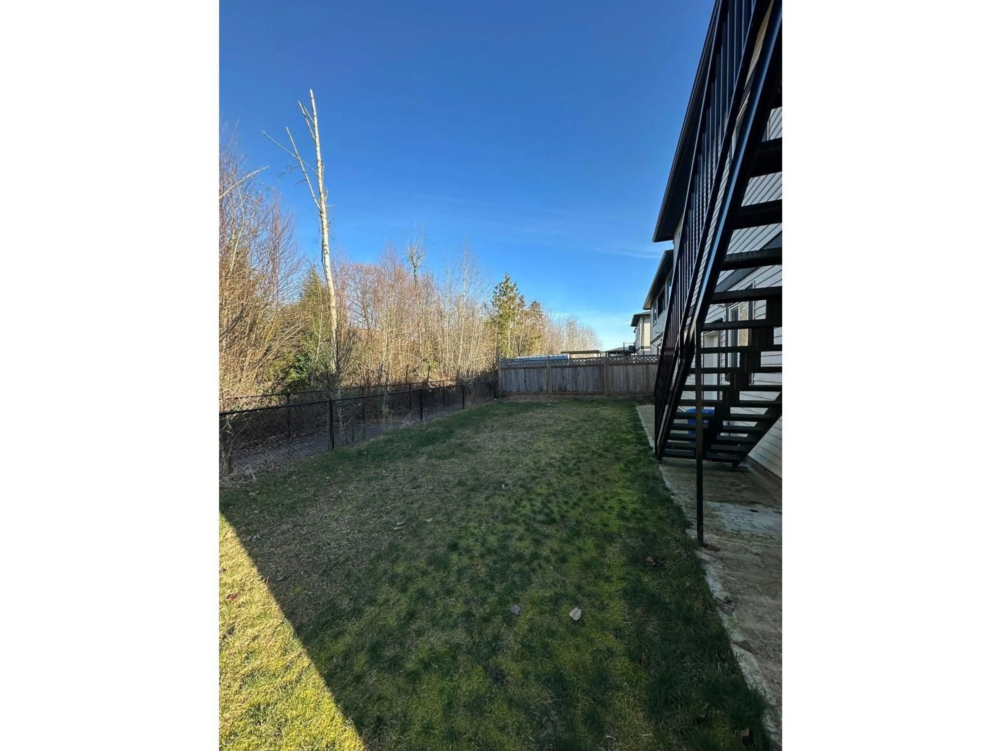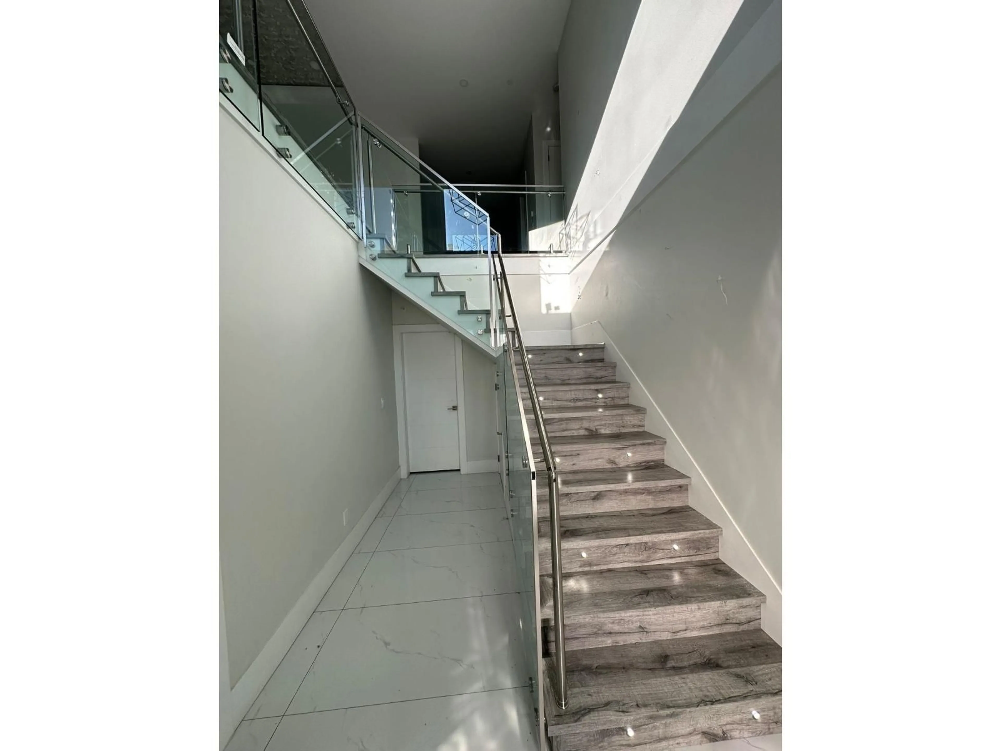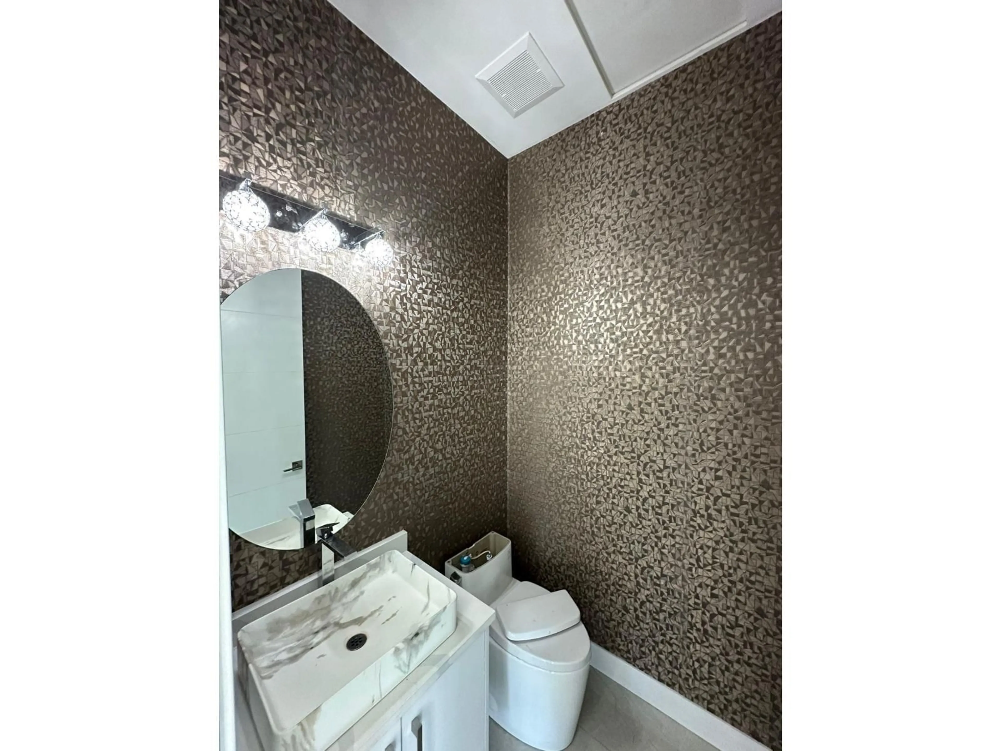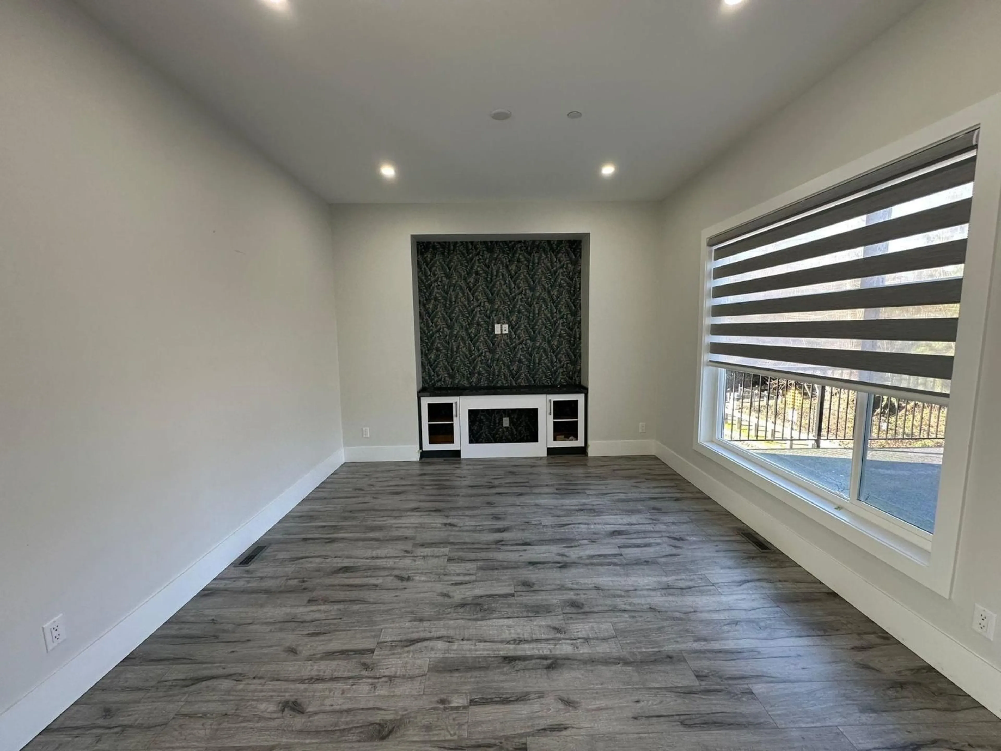32651 CUNNINGHAM AVENUE, Mission, British Columbia V4S0E5
Contact us about this property
Highlights
Estimated valueThis is the price Wahi expects this property to sell for.
The calculation is powered by our Instant Home Value Estimate, which uses current market and property price trends to estimate your home’s value with a 90% accuracy rate.Not available
Price/Sqft$324/sqft
Monthly cost
Open Calculator
Description
This stunning, newly built home offers 3,543 sq. ft. of living space with 6 bedrooms and 5 bathrooms, perfect for a growing family. Designed with modern elegance, it features vaulted ceilings, quartz countertops, and a cozy fireplace. Located on a desirable corner lot backing onto a greenbelt, it provides privacy and a peaceful setting. Enjoy beautiful Northern Mountain views from the spacious rear balcony. Conveniently close to schools, walking trails, and nature. Includes a 2-bedroom legal suite and a 1-bedroom in-law suite (easily converted to 2 bedrooms) for excellent mortgage support. A fantastic opportunity in a family-friendly neighbourhood. (id:39198)
Property Details
Interior
Features
Exterior
Parking
Garage spaces -
Garage type -
Total parking spaces 4
Property History
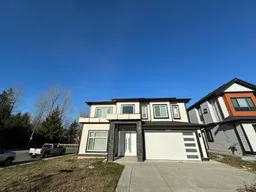 26
26
