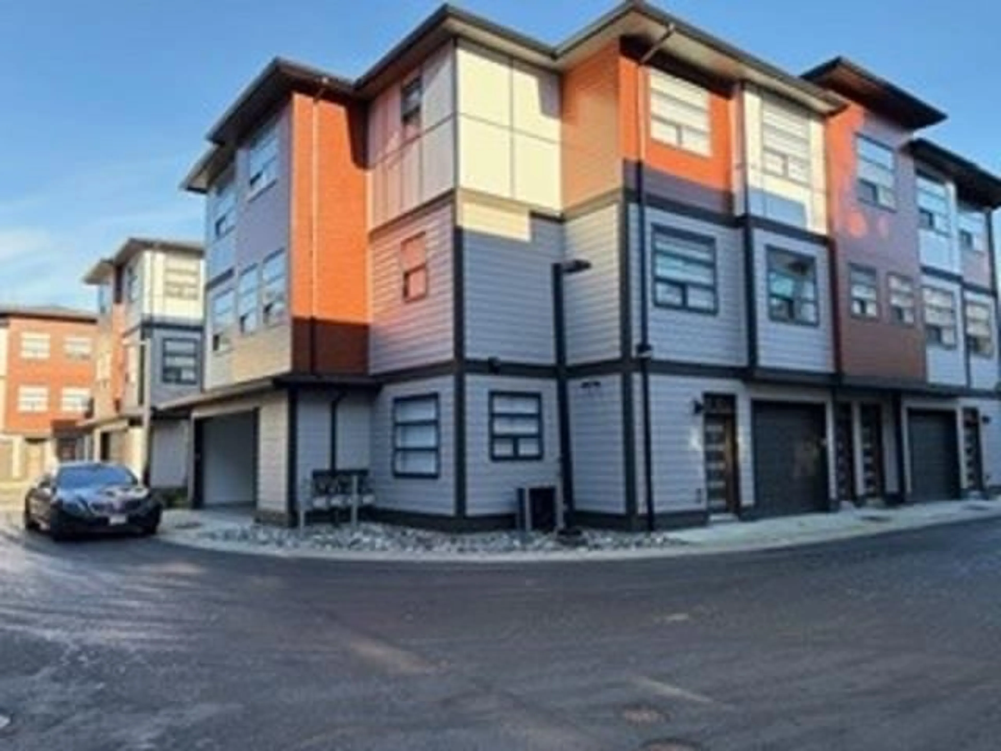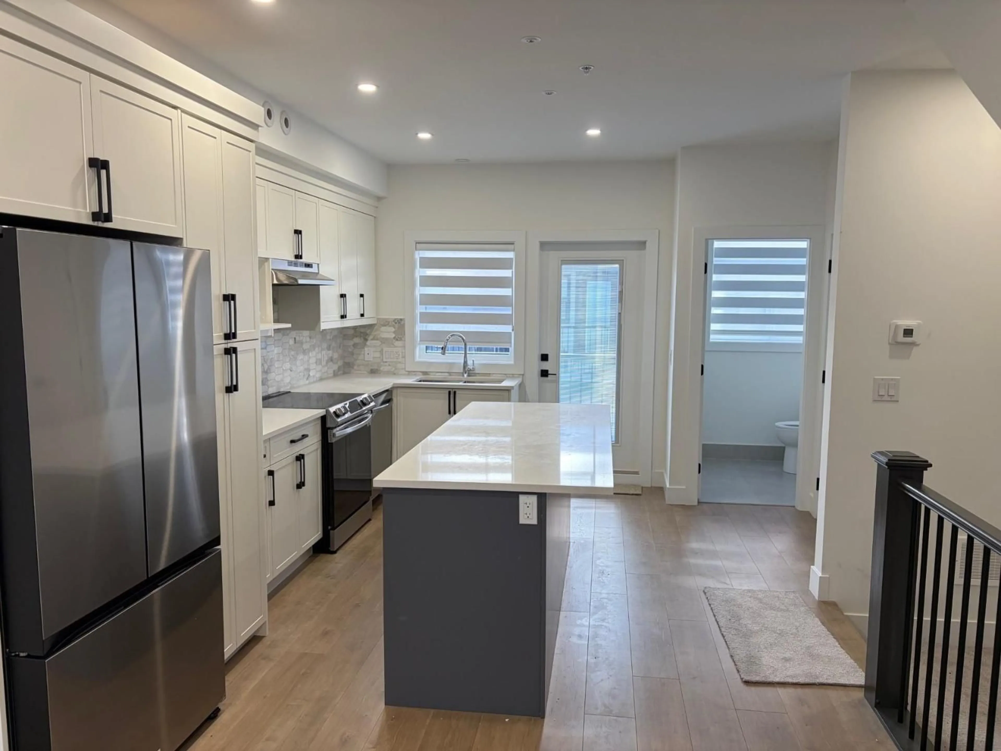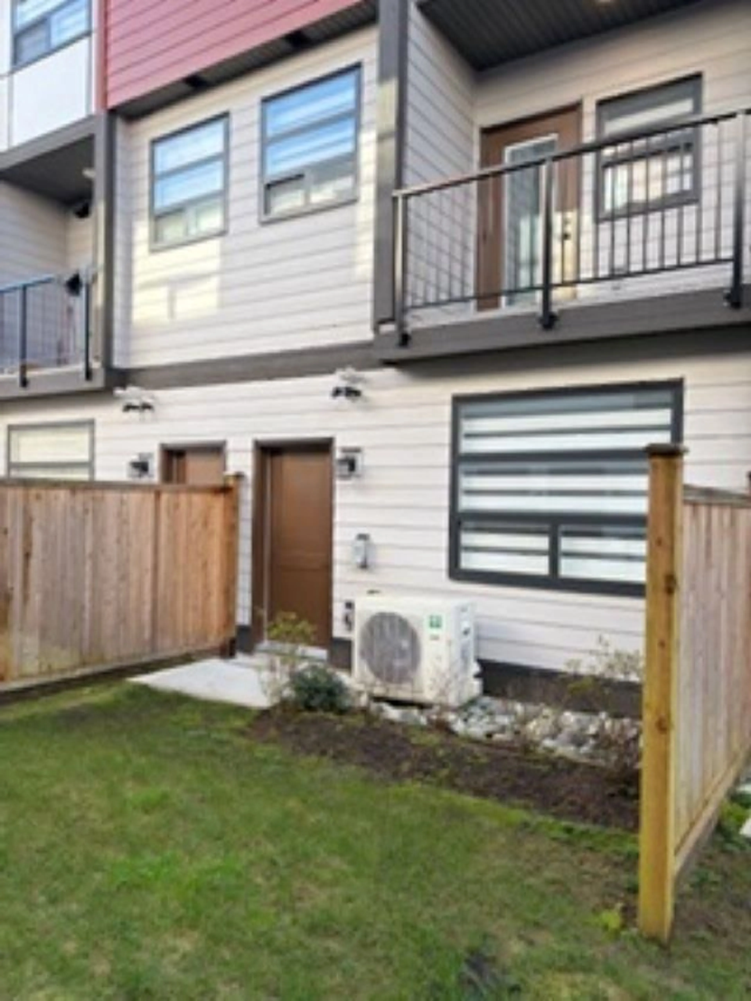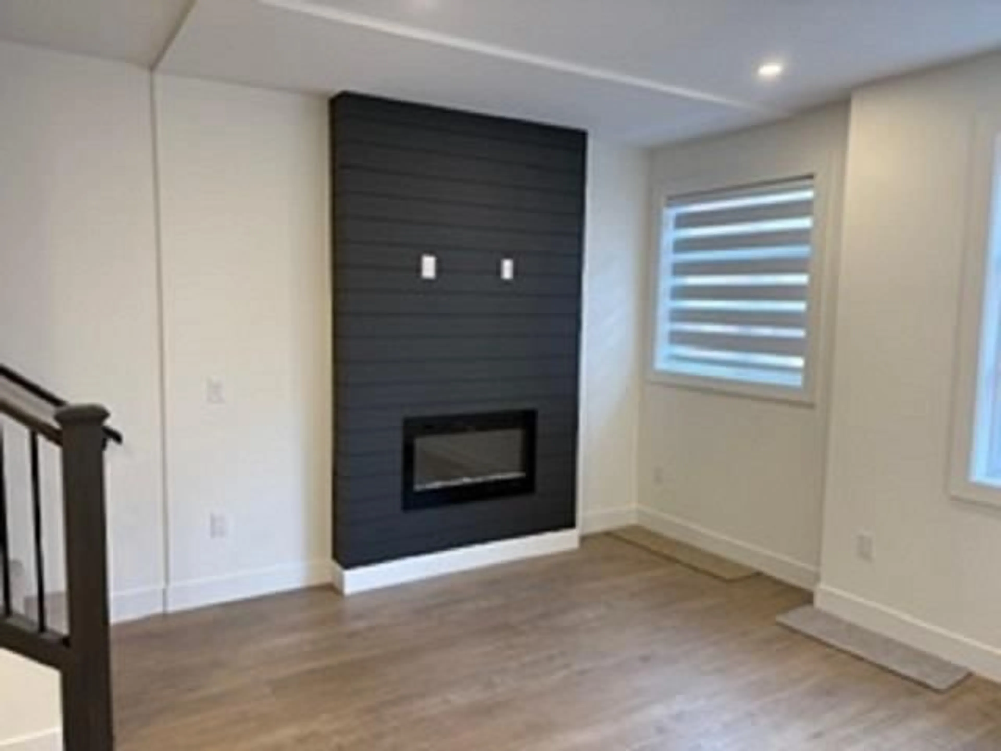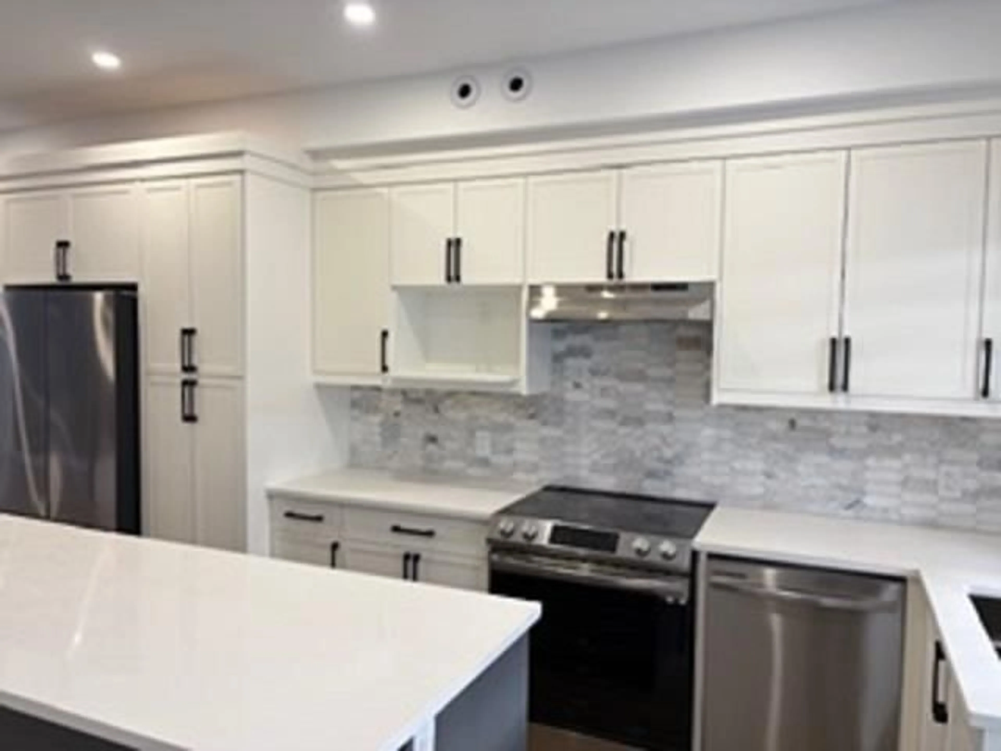15 days on Market
25 - 32970 TUNBRIDGE AVENUE, Mission, British Columbia V2V6X9
Detached
3
3
~1335 sqft
$649,900
Get pre-qualifiedPowered by nesto
Detached
3
3
~1335 sqft
Contact us about this property
Highlights
Days on market15 days
Estimated valueThis is the price Wahi expects this property to sell for.
The calculation is powered by our Instant Home Value Estimate, which uses current market and property price trends to estimate your home’s value with a 90% accuracy rate.Not available
Price/Sqft$486/sqft
Monthly cost
Open Calculator
Description
Very well priced and affordable 3 bedroom townhouse with 3 baths. Excellent location close to town and other services. perfect for investment and for first time buyers . (id:39198)
Property Details
StyleRow / Townhouse
View-
Age of property2024
SqFt~1335 SqFt
Lot Size-
Parking Spaces2
MLS ®NumberR3085870
Community NameCedar Valley
Data SourceCREA
Listing byRoyal LePage Little Oak Realty
Interior
Features
Heating: Forced air, Natural gas
Cooling: Air Conditioned
Basement: None, Unknown, Unknown
Exterior
Parking
Garage spaces -
Garage type -
Total parking spaces 2
Property History
Feb 4, 2026
ListedActive
$649,900
15 days on market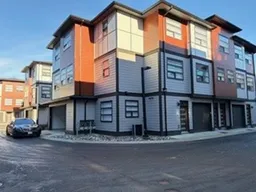 14Listing by crea®
14Listing by crea®
 14
14Property listed by Royal LePage Little Oak Realty, Brokerage

Interested in this property?Get in touch to get the inside scoop.
