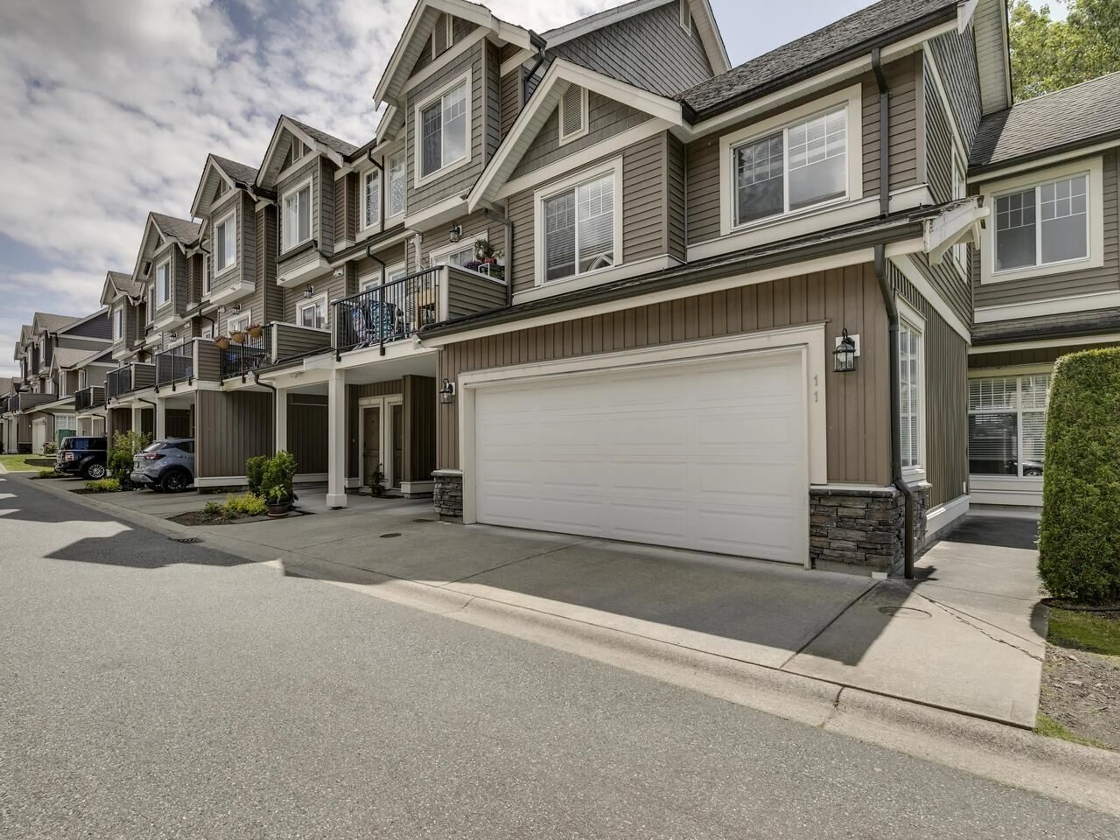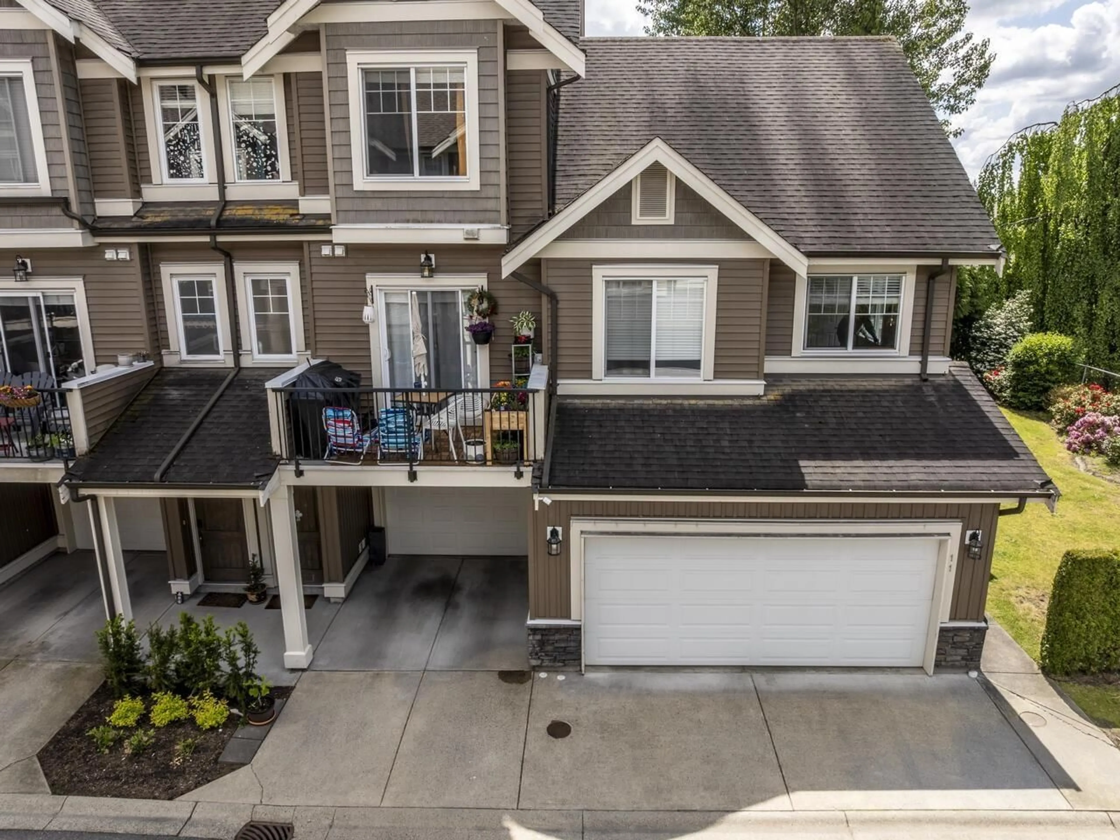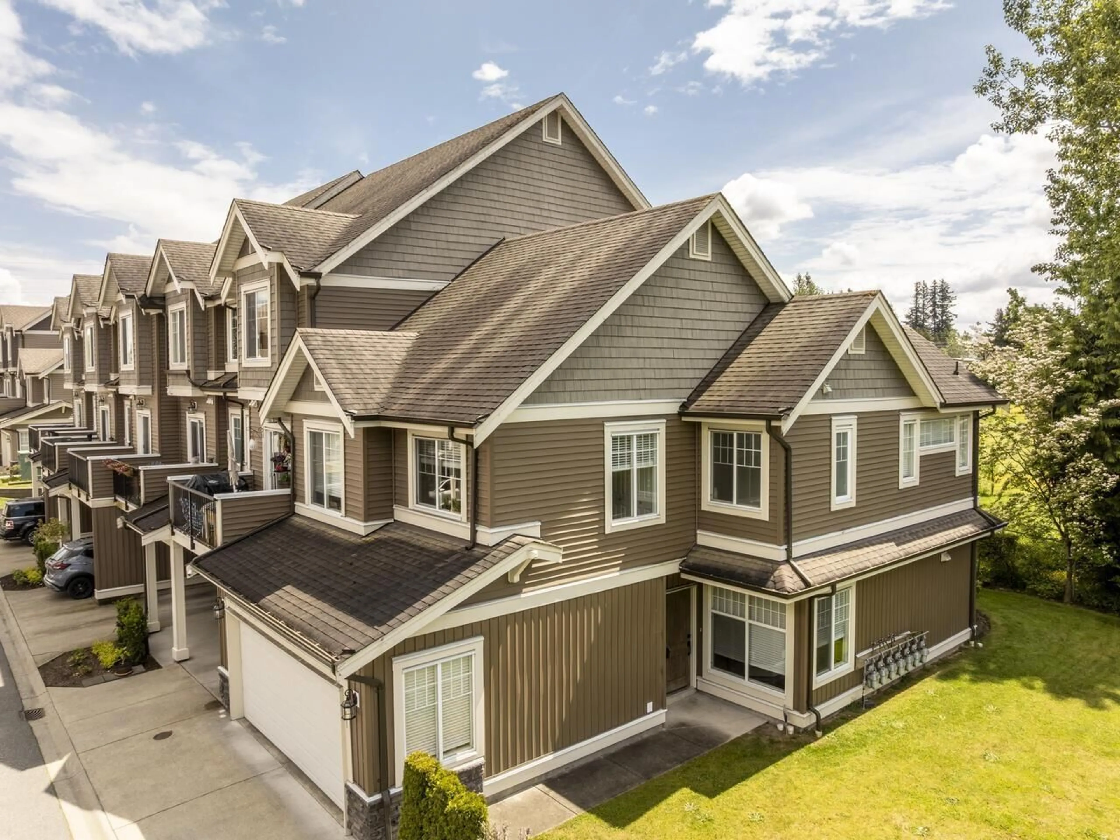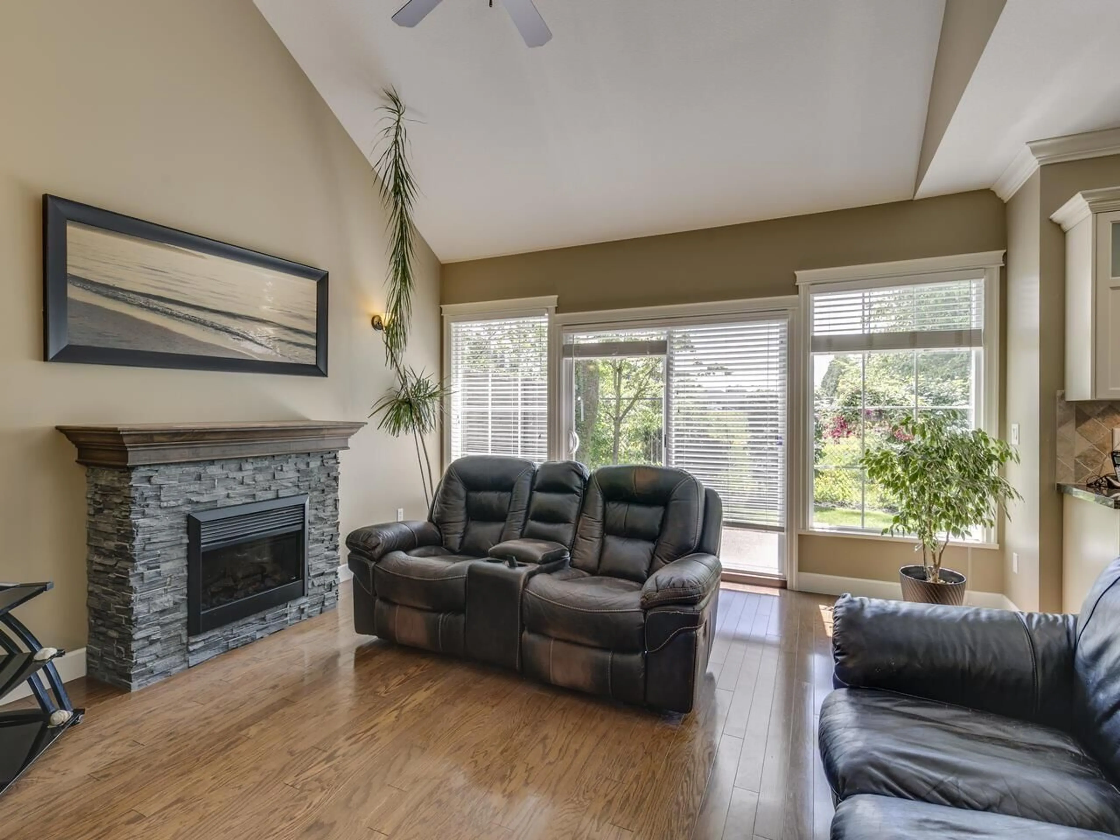11 - 32792 LIGHTBODY COURT, Mission, British Columbia V4S1A1
Contact us about this property
Highlights
Estimated valueThis is the price Wahi expects this property to sell for.
The calculation is powered by our Instant Home Value Estimate, which uses current market and property price trends to estimate your home’s value with a 90% accuracy rate.Not available
Price/Sqft$507/sqft
Monthly cost
Open Calculator
Description
Welcome to "Horizons" - a highly sought-after two-storey end-unit townhome nestled by the park! This quality-built residence features 3 bedrooms and 2.5 baths, offering a perfect blend of comfort and style. The kitchen is a chef's delight, boasting granite countertops, a tile backsplash, an eating bar, and engineered hardwood floors. Enjoy cozy evenings by the fireplace, and walk out to the patio right off the main floor. The home also includes a full, clean crawl space, providing excellent storage. The gated complex, with only 25 units, includes a clubhouse and is situated at the end of a quiet cul-de-sac. Additional highlights include a double garage and convenient upper-floor laundry near the bedrooms. Rare find!! (id:39198)
Property Details
Interior
Features
Exterior
Parking
Garage spaces -
Garage type -
Total parking spaces 2
Condo Details
Amenities
Laundry - In Suite, Clubhouse
Inclusions
Property History
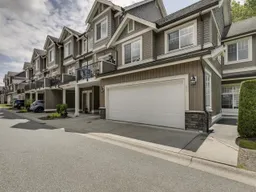 40
40