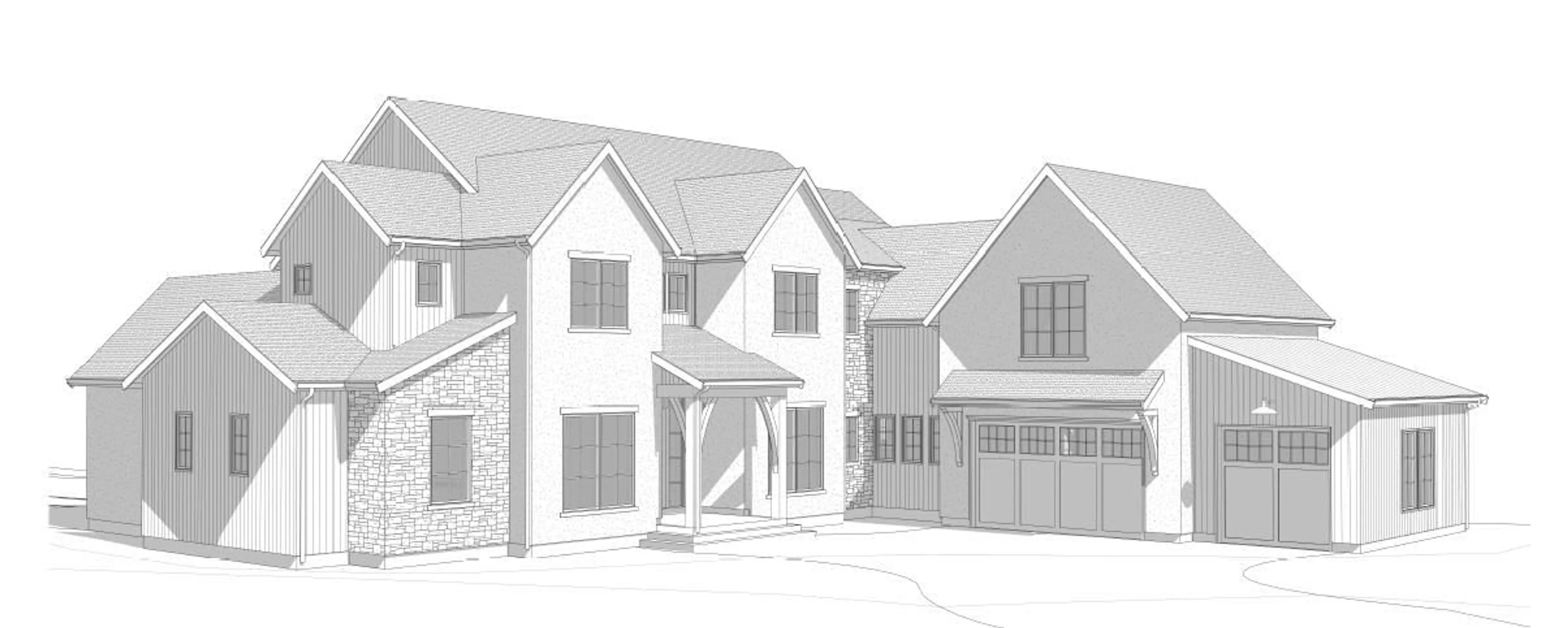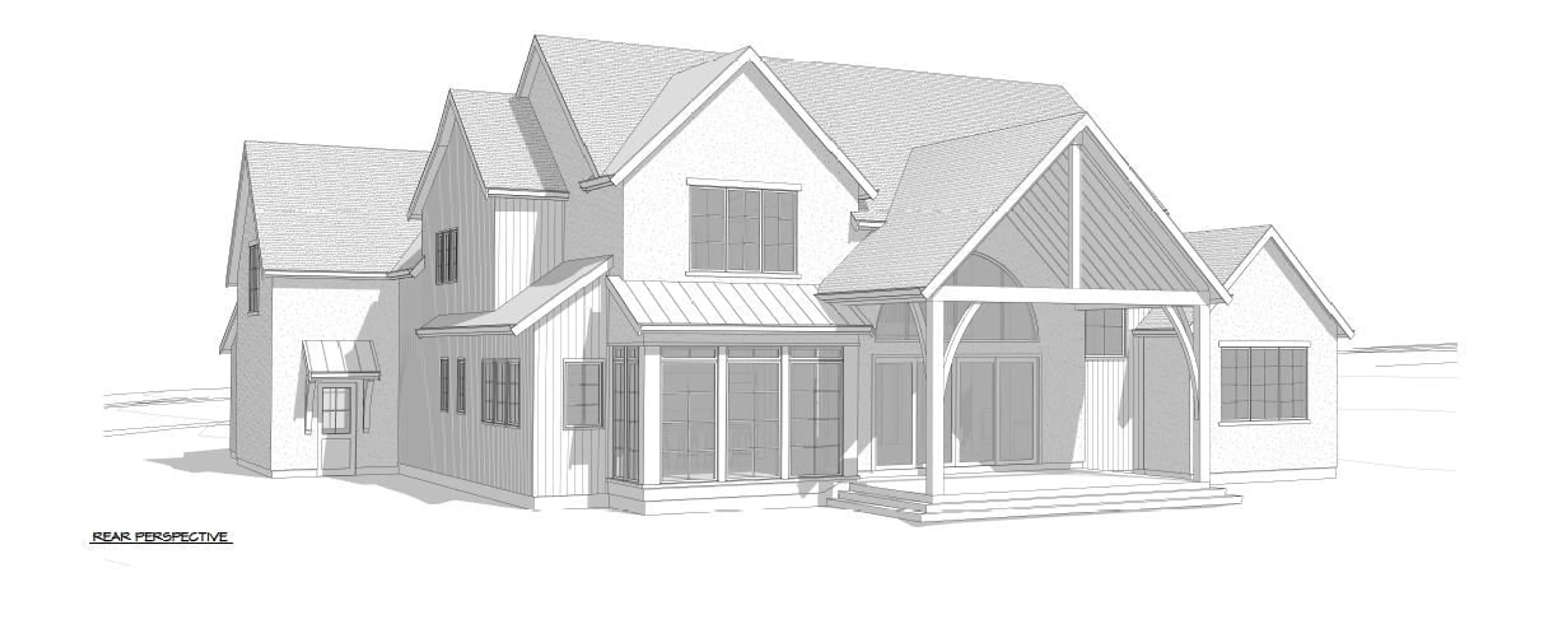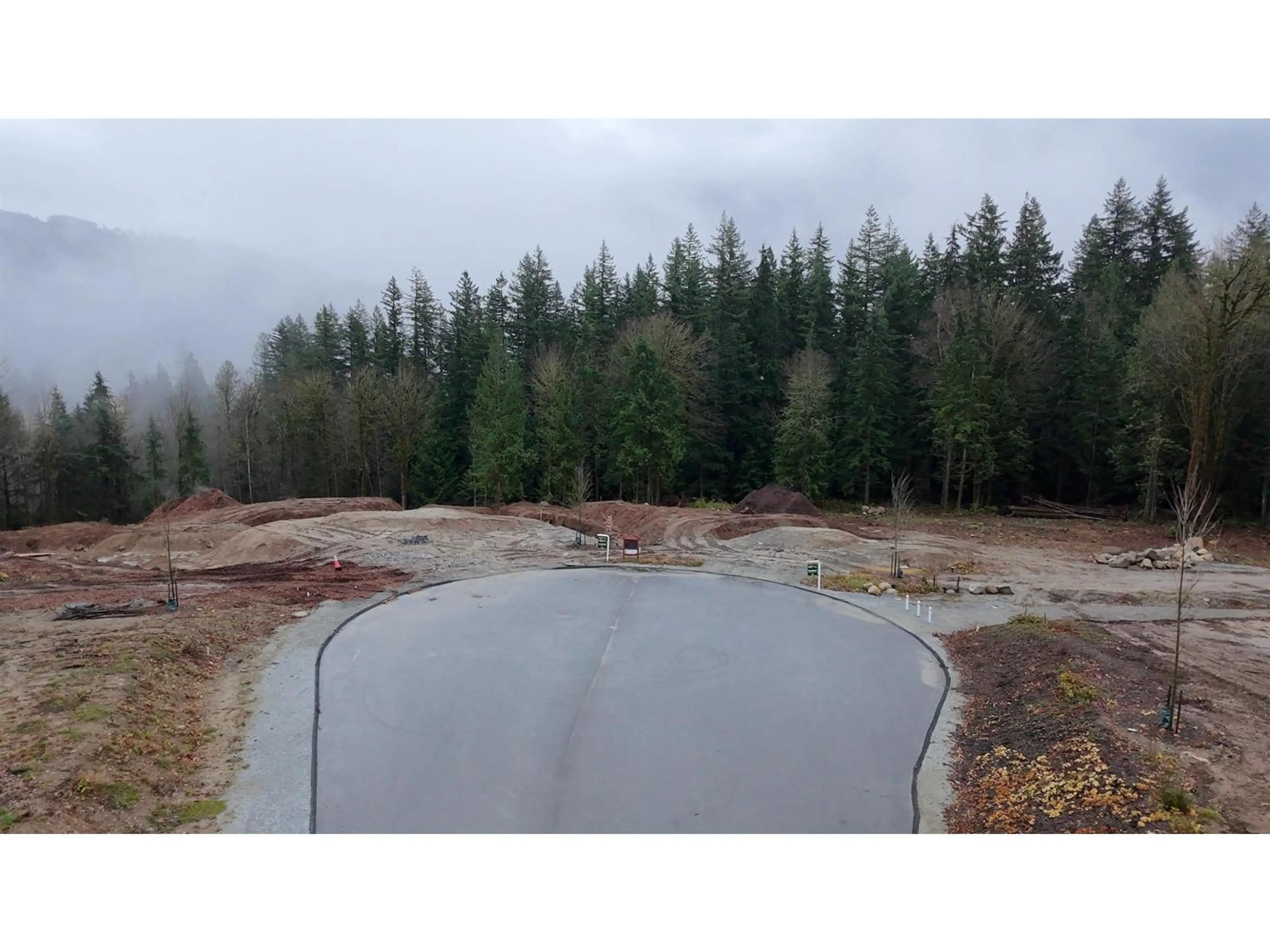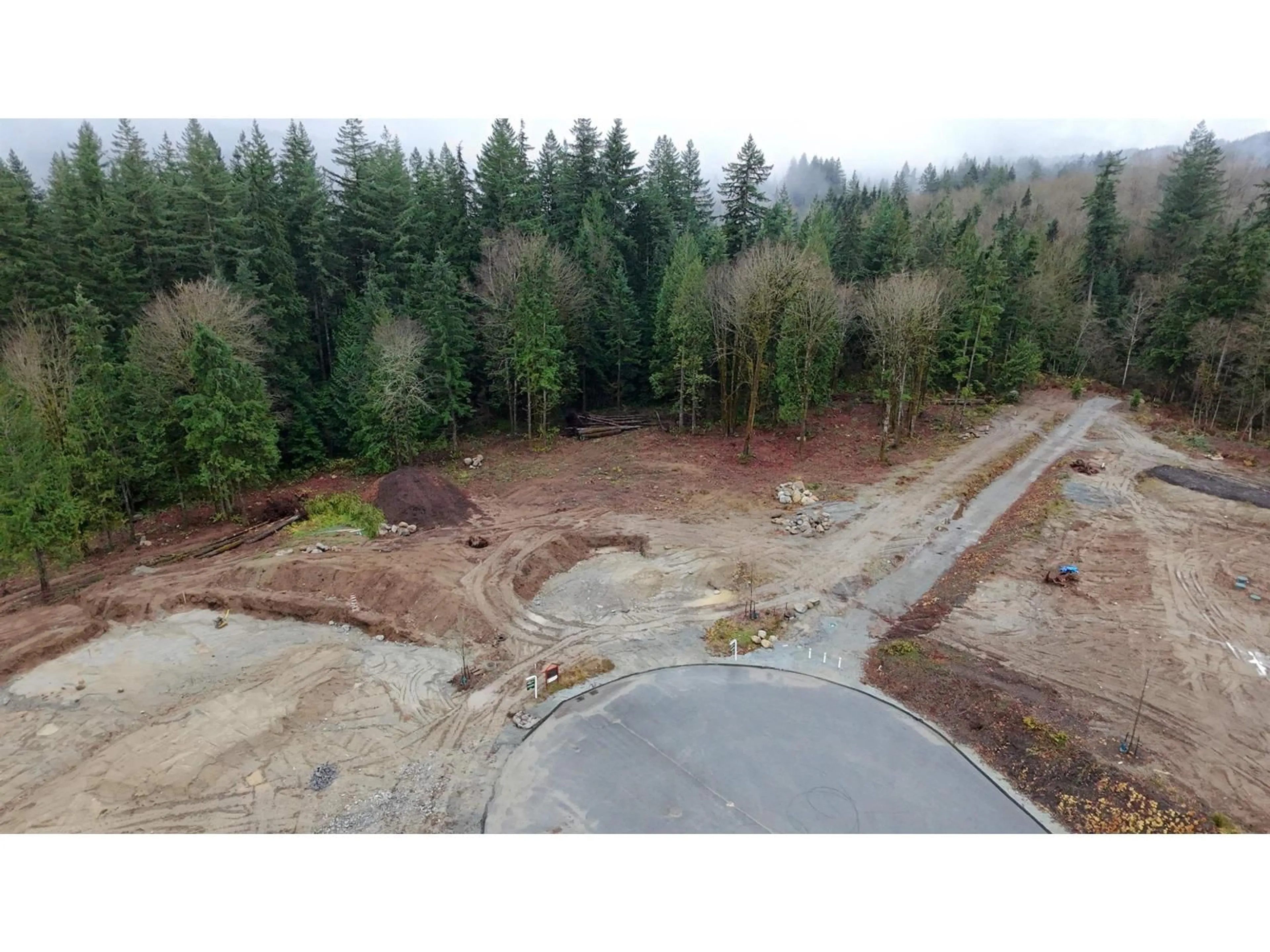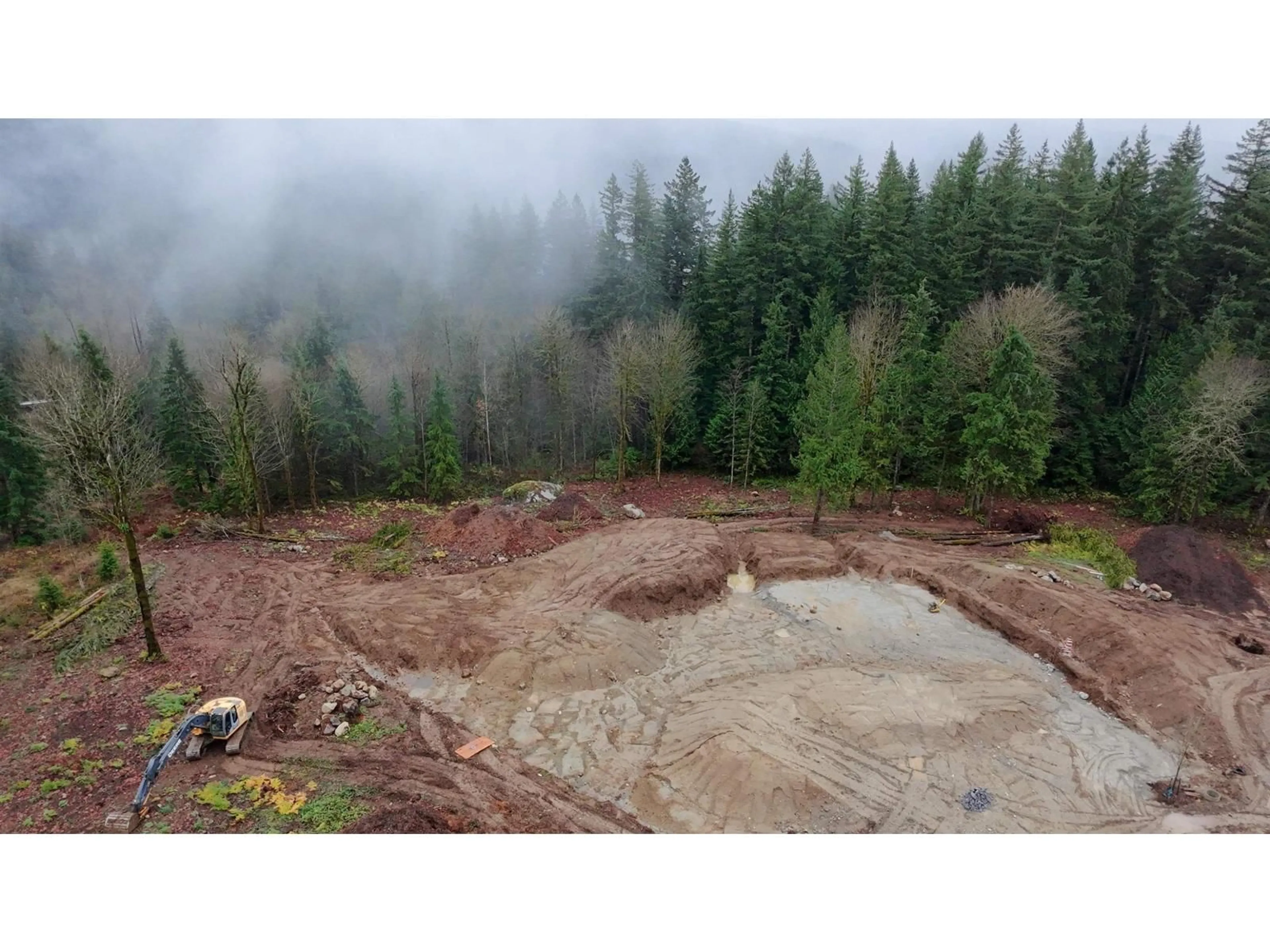12080 SIMPSON COURT, Mission, British Columbia V4S1C3
Contact us about this property
Highlights
Estimated valueThis is the price Wahi expects this property to sell for.
The calculation is powered by our Instant Home Value Estimate, which uses current market and property price trends to estimate your home’s value with a 90% accuracy rate.Not available
Price/Sqft$546/sqft
Monthly cost
Open Calculator
Description
This brand-new 2-storey home sits on 1.73 acres at the end of a quiet cul-de-sac, offering the perfect blend of space, privacy, and comfort. The main floor features a luxurious primary suite with a generous walk-in closet and spa-inspired ensuite. The chef's kitchen includes a large island, walk-in pantry, and ample workspace, opening seamlessly to the vaulted great room. Upstairs are three additional bedrooms plus a massive rec room-ideal for family living or entertaining. Enjoy the outdoors on the covered patio, surrounded by nature's beauty. (id:39198)
Property Details
Interior
Features
Exterior
Parking
Garage spaces -
Garage type -
Total parking spaces 6
Property History
 7
7
