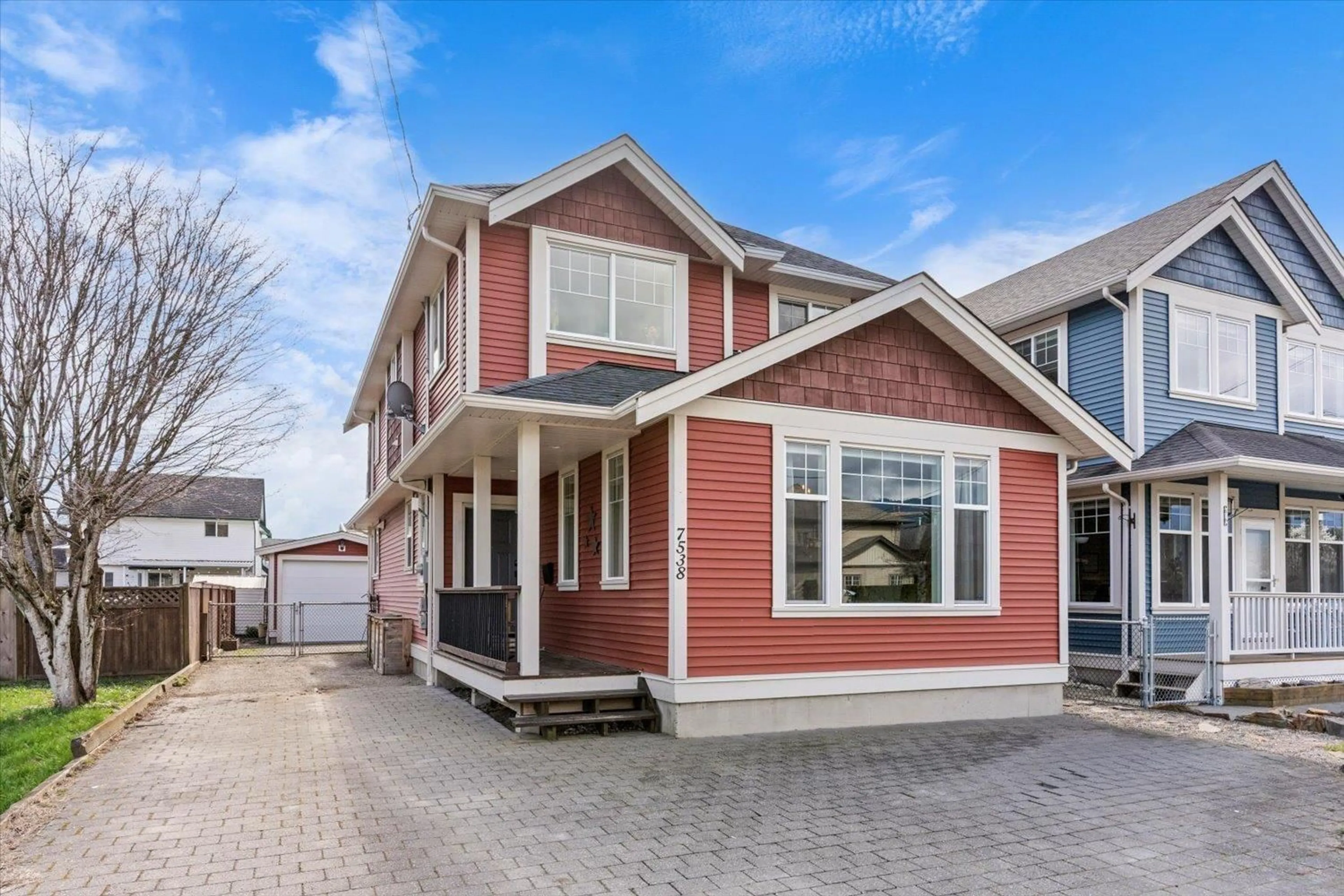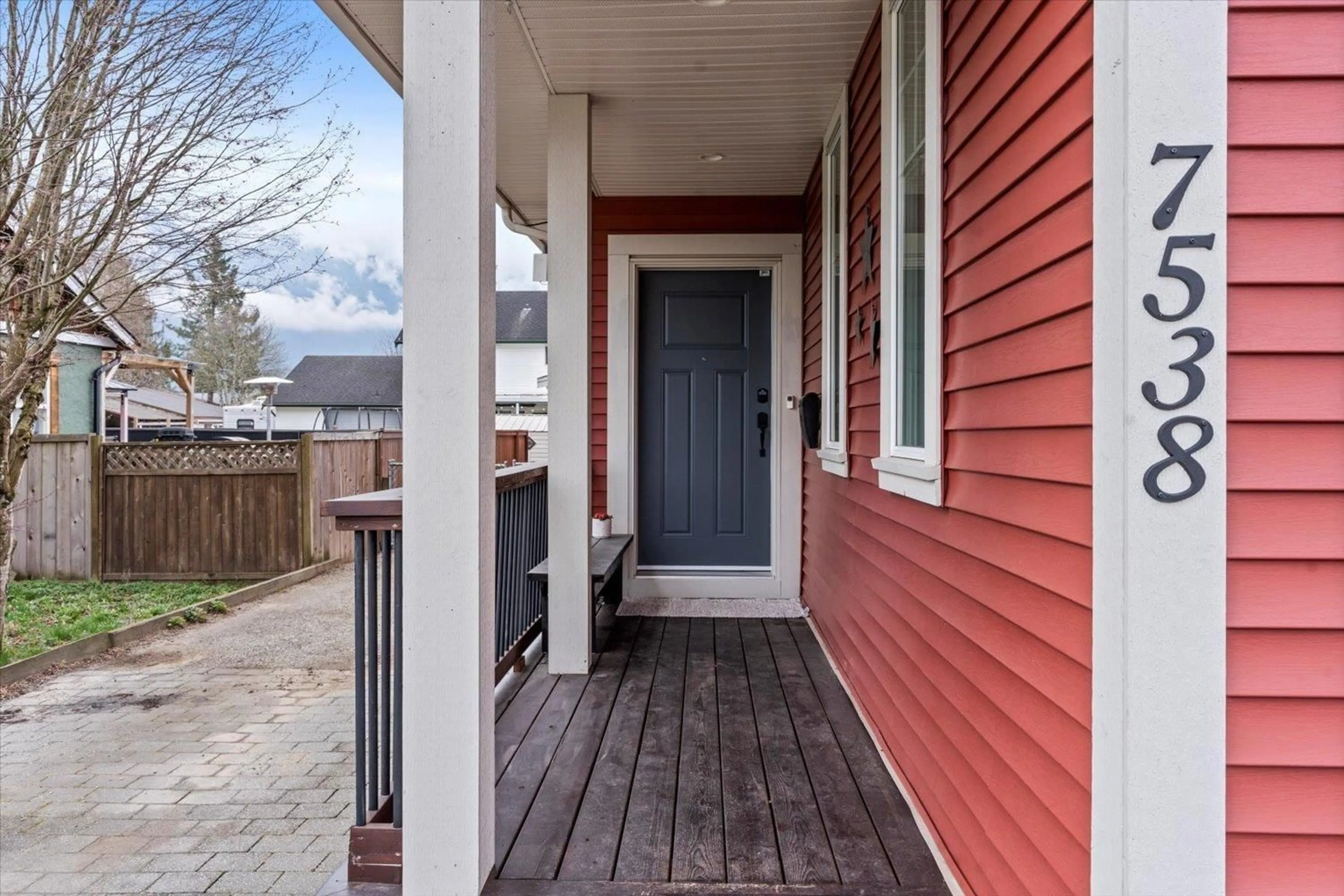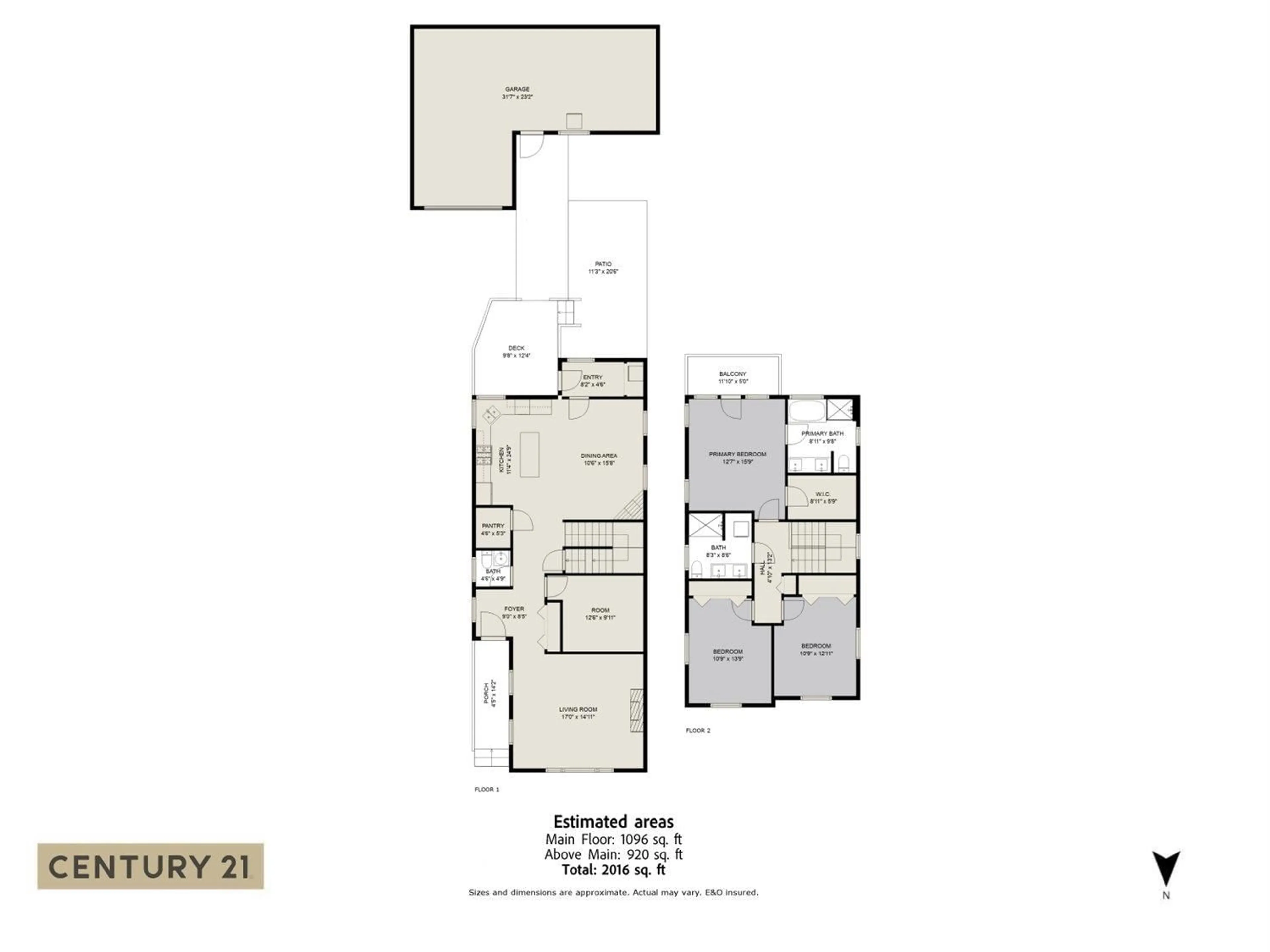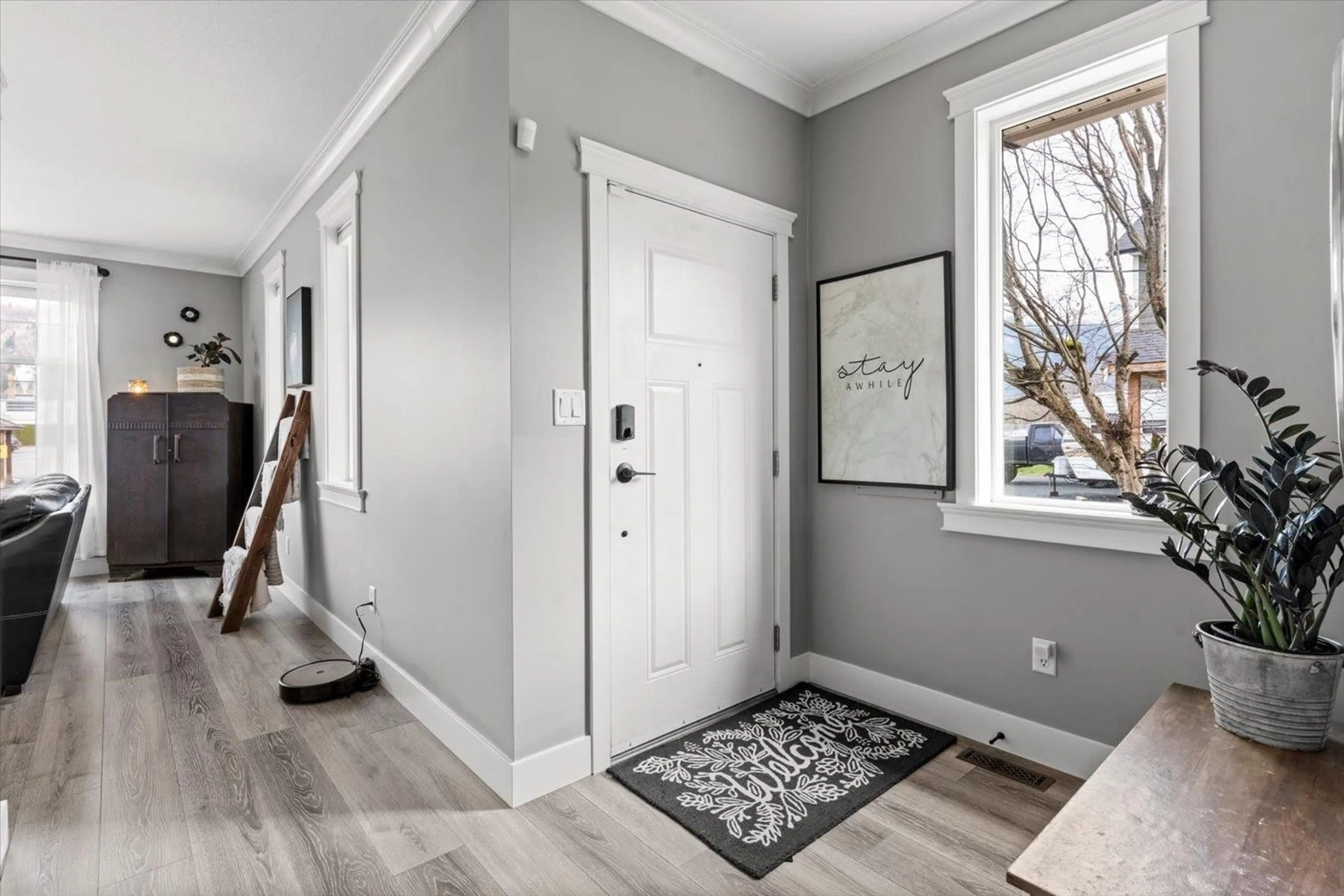7538 MORROW ROAD, Agassiz, British Columbia V0M1A2
Contact us about this property
Highlights
Estimated ValueThis is the price Wahi expects this property to sell for.
The calculation is powered by our Instant Home Value Estimate, which uses current market and property price trends to estimate your home’s value with a 90% accuracy rate.Not available
Price/Sqft$439/sqft
Est. Mortgage$3,732/mo
Tax Amount ()-
Days On Market155 days
Description
STOP the car at this beautiful 3 bedrooms + den Agassiz home located on a 0.14 acre lot with breathtaking views of Mount Cheam. This home boasts a great layout, with a spacious kitchen, beautiful back deck with gorgeous views, geothermal heat/cooling system, boat/rv parking and a deck off the master. Quality finishing throughout featuring crown moldings, designer colors, beautiful fireplaces in dining area and living room, stainless steel appliances, walk in pantry and stacking washer/dryer upstairs. Not only does this home have everything you need on the inside, it has a separate detached garage large for a boat, and a private back yard oasis featuring veggie gardens, fruit trees and a "she/he shed" that you can retreat to. This home is a must see! Book your private showing! (id:39198)
Property Details
Interior
Features





