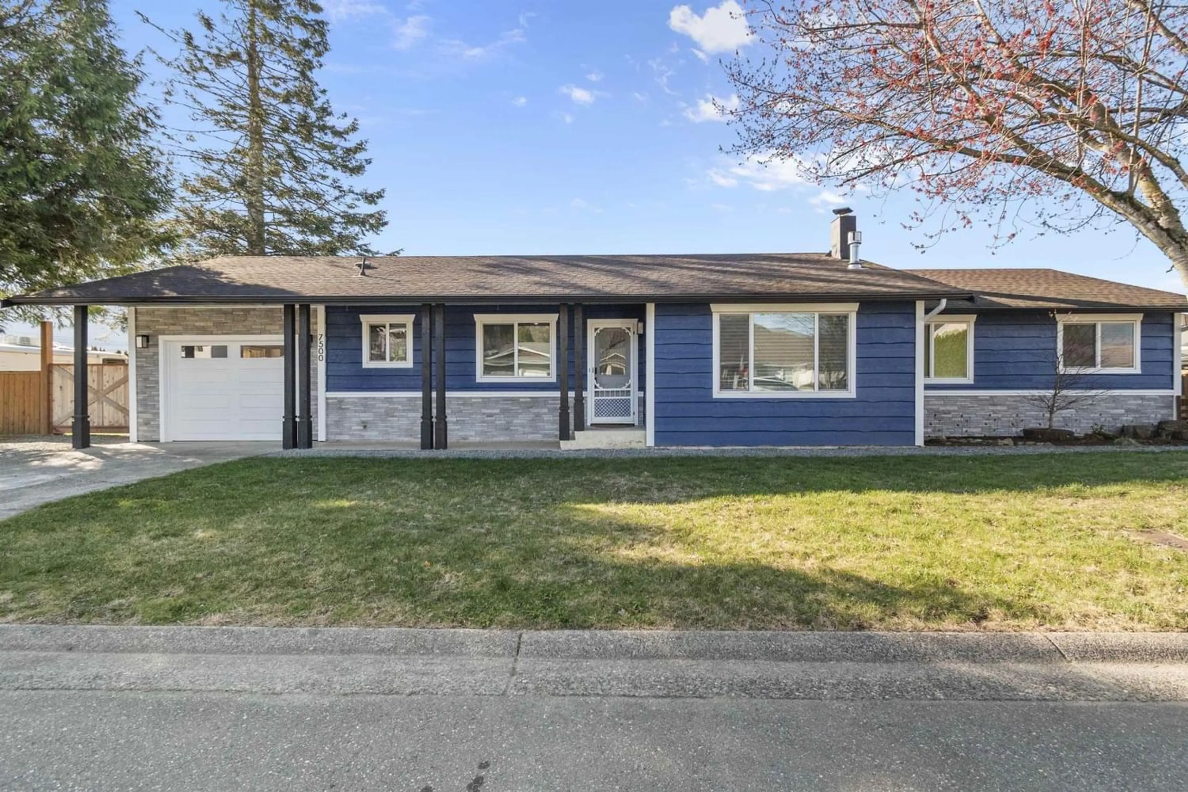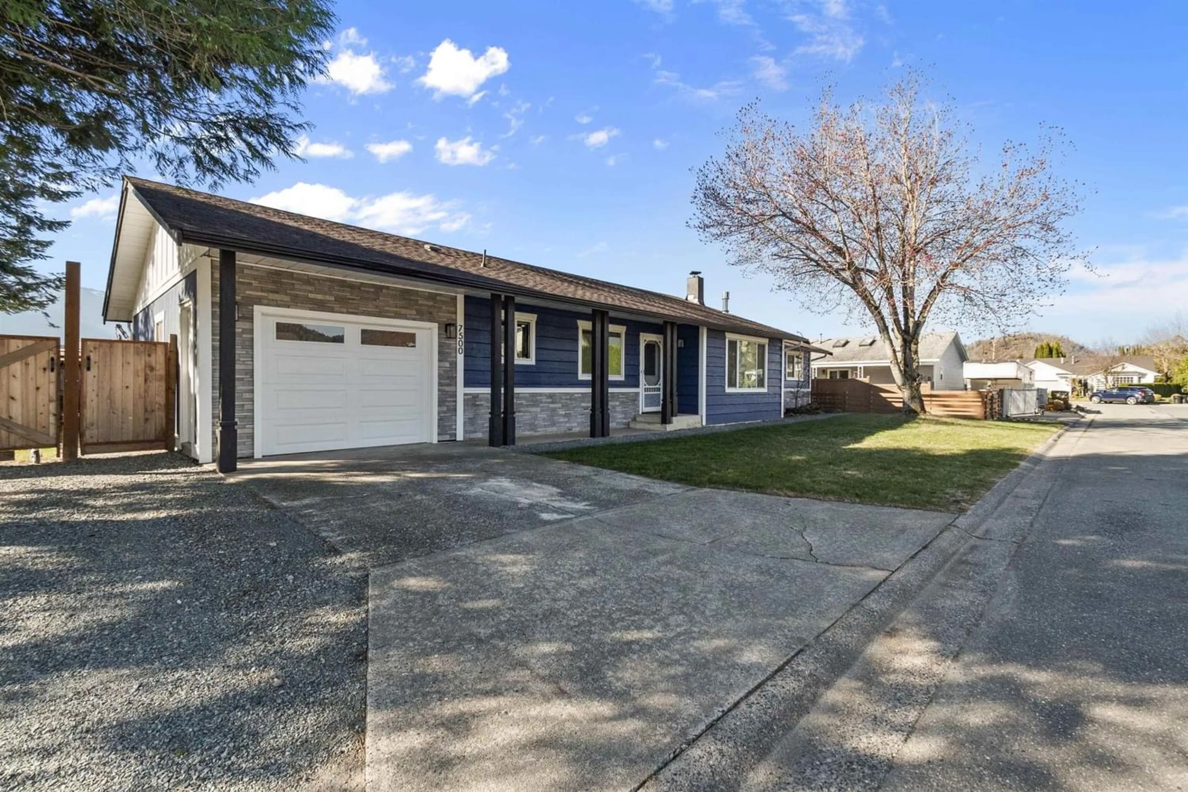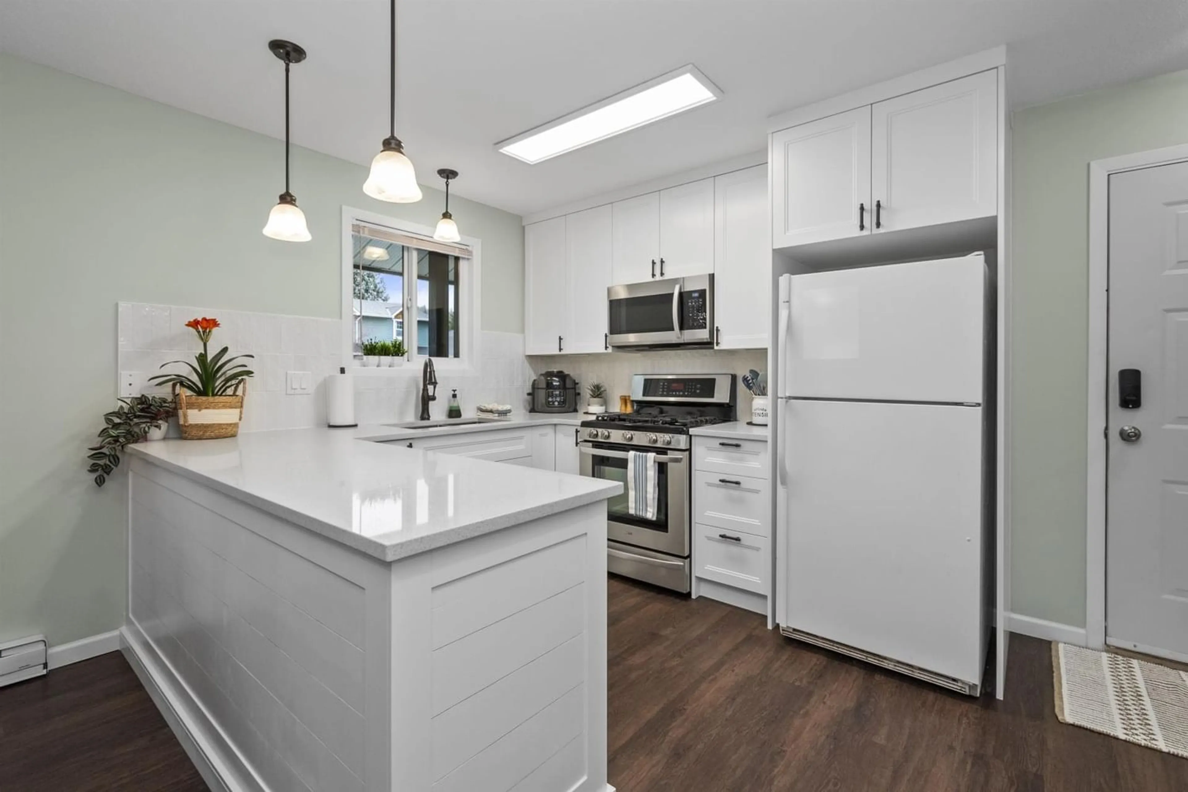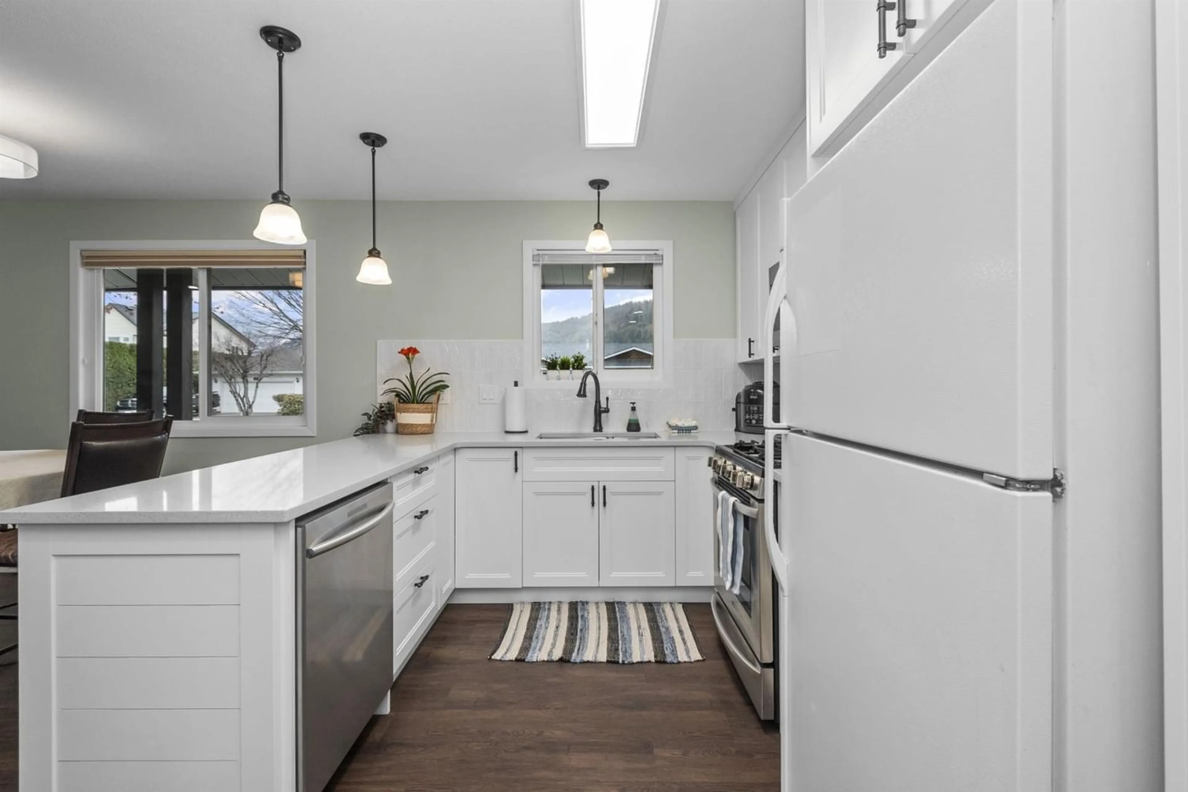7500 MAPLE CRESCENT, Agassiz, British Columbia V0M1A2
Contact us about this property
Highlights
Estimated ValueThis is the price Wahi expects this property to sell for.
The calculation is powered by our Instant Home Value Estimate, which uses current market and property price trends to estimate your home’s value with a 90% accuracy rate.Not available
Price/Sqft$517/sqft
Est. Mortgage$3,435/mo
Tax Amount ()-
Days On Market227 days
Description
THIS IS THE ONE!!! A modern Agassiz Rancher on corner lot, with endless UPDATES! Brand-new kitchen & pantry area, new bathrooms w/ a deep soaker tub & high-end plumbing fixtures. Custom built-in cabinetry, quartz & wood countertops, new fireplace, washer/dryer, hot water tank, updated exterior siding & more! With 3 bedrooms, a den (could be 4th bedroom), a flex room & 2 full bathrooms, this home has room for the whole family! Exceptional quality extends with high-end LVP flooring & carpets throughout. There is plenty of parking w/ space for the RV! South-facing backyard for gardening galore! This home offers a great layout, amazing character, and flow! Located in a quiet neighborhood, walking distance to all levels of school, parks and close to Harrison! Call today for your private tour. (id:39198)
Property Details
Interior
Features
Exterior
Parking
Garage spaces 1
Garage type Garage
Other parking spaces 0
Total parking spaces 1




