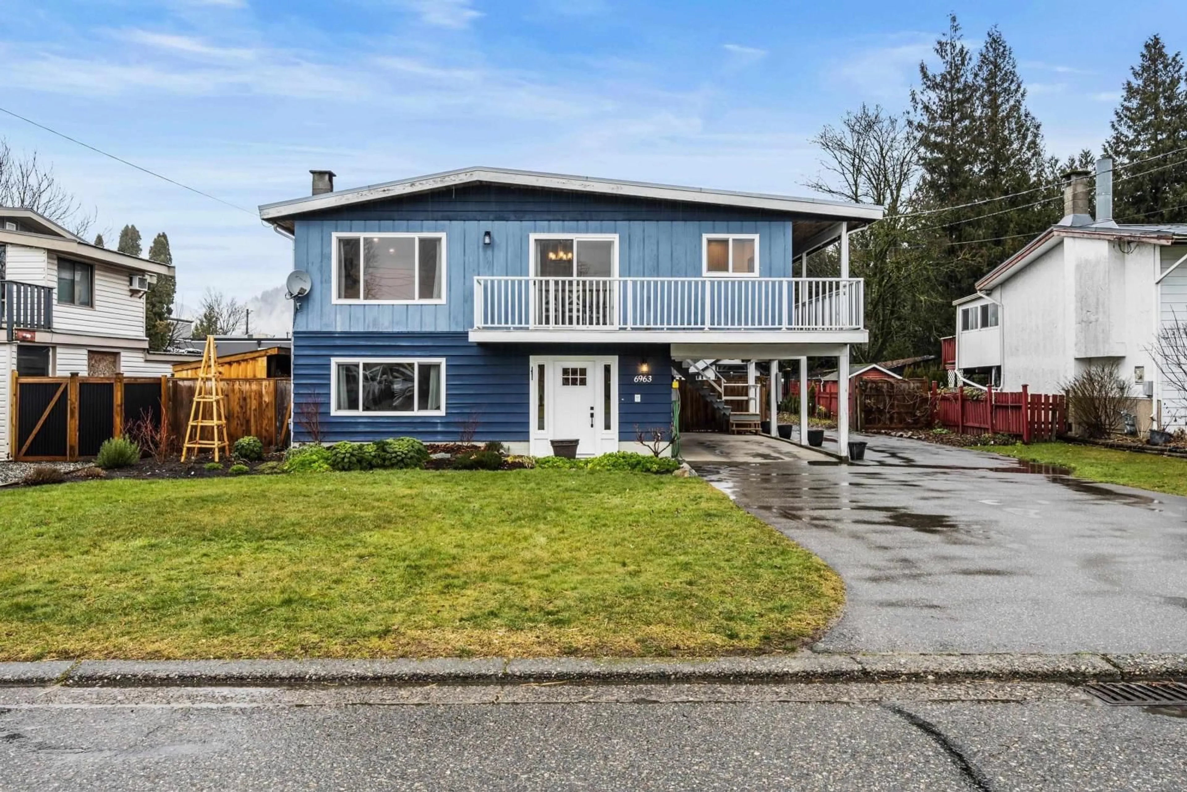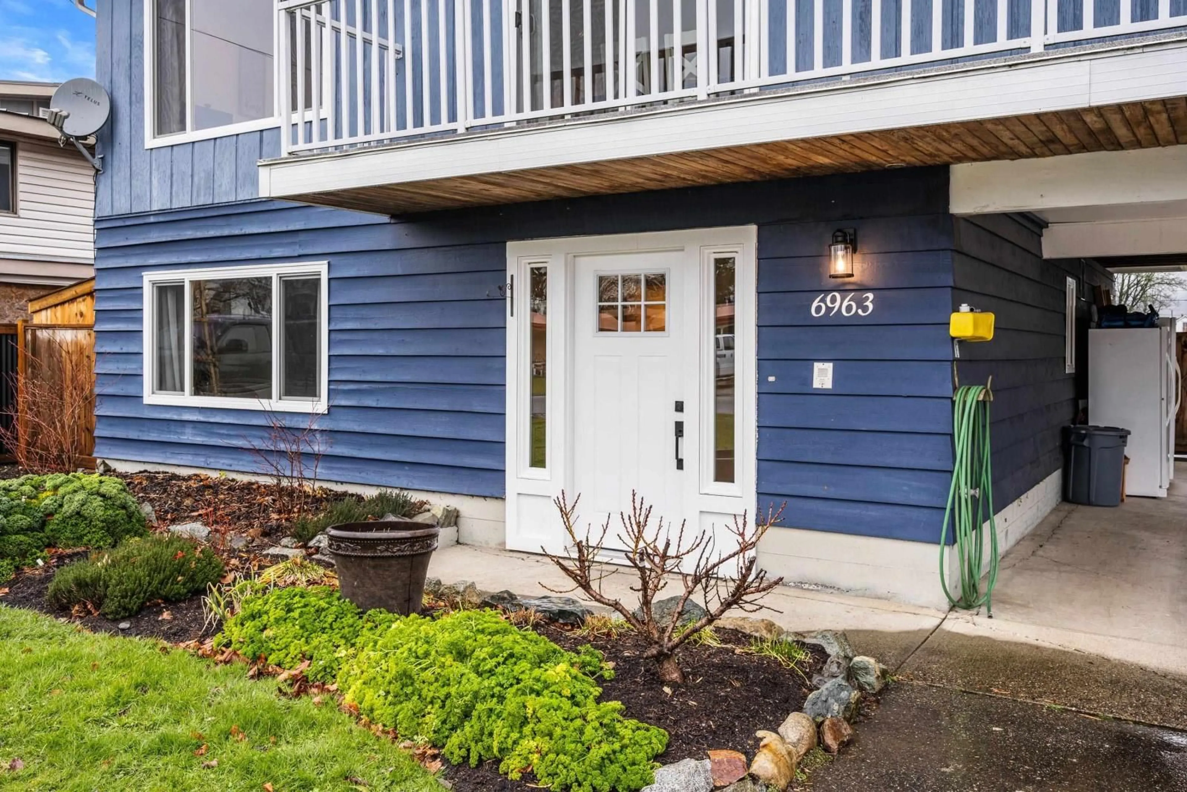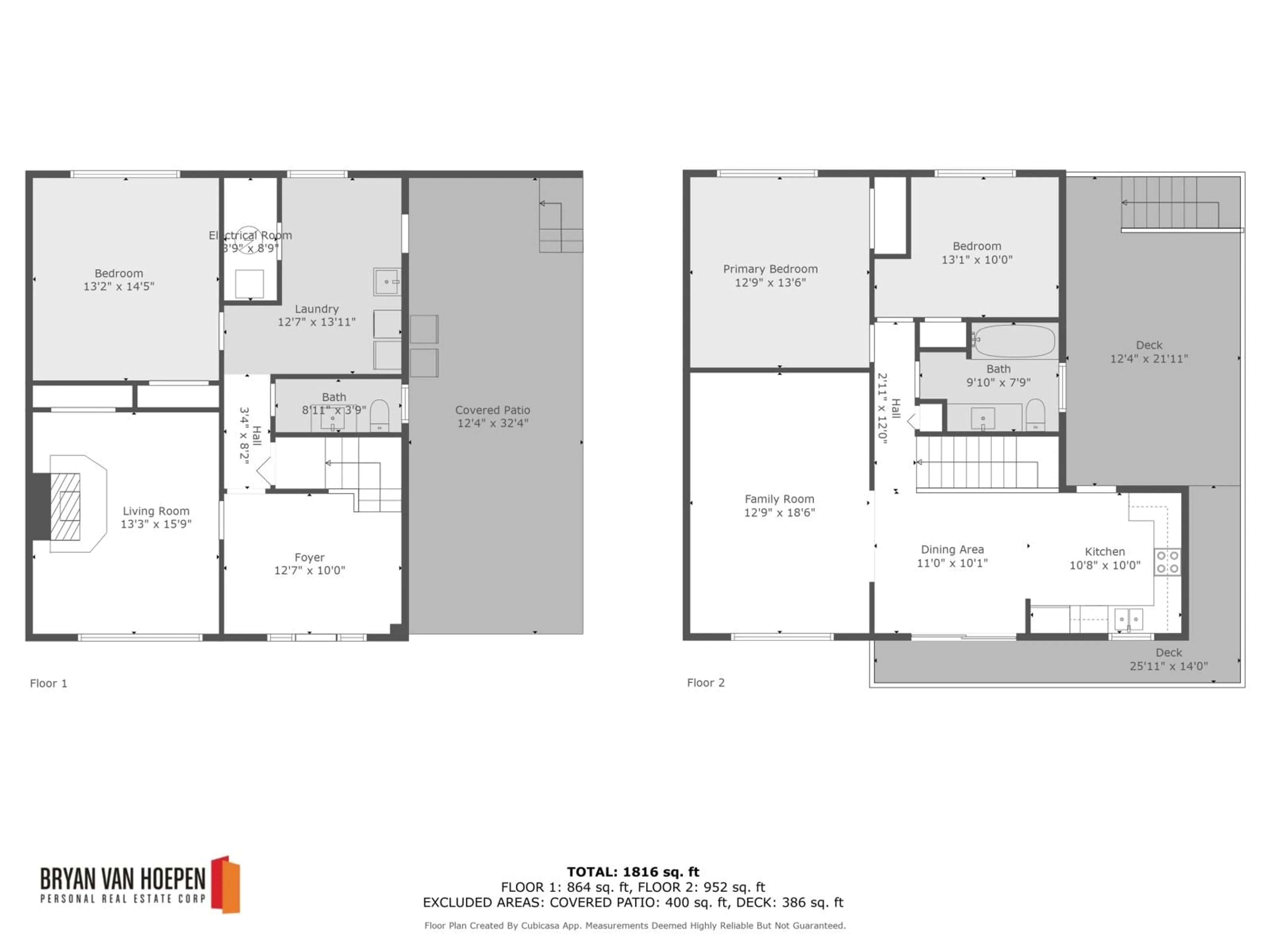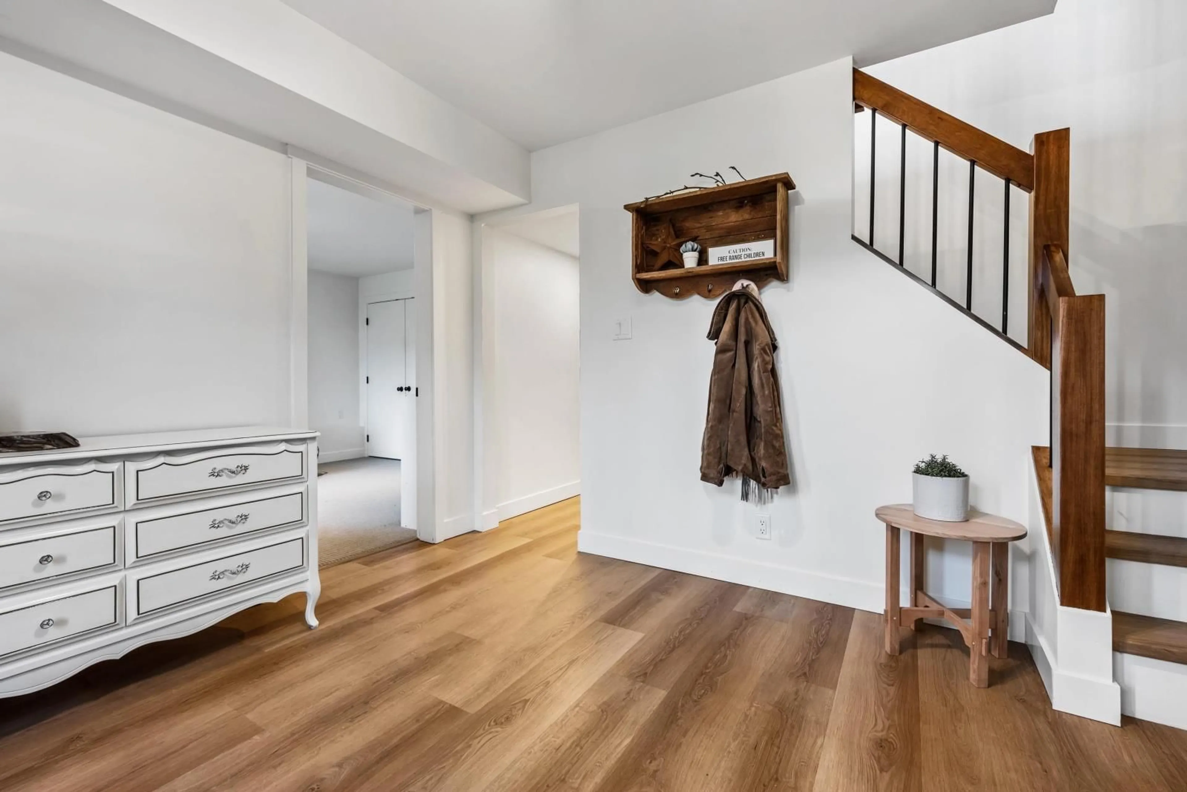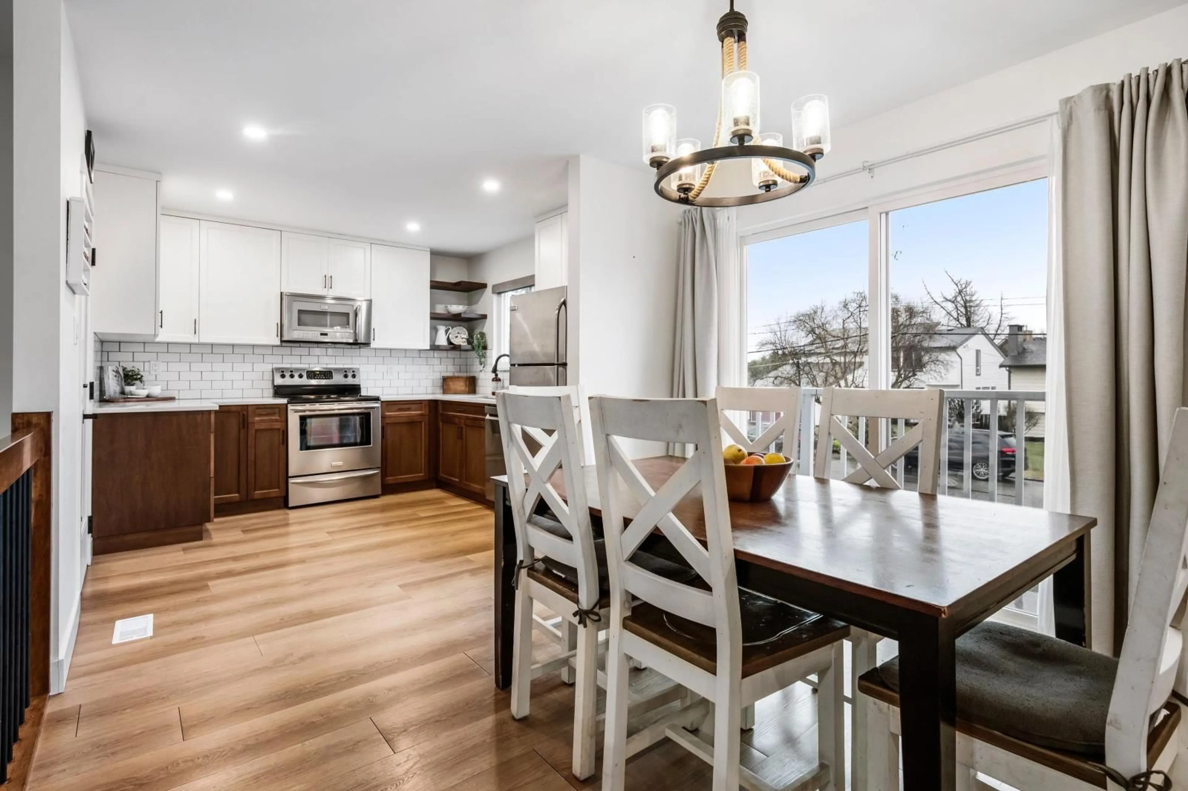6963 FRASER DRIVE|Agassiz, Agassiz, British Columbia V0M1A3
Contact us about this property
Highlights
Estimated ValueThis is the price Wahi expects this property to sell for.
The calculation is powered by our Instant Home Value Estimate, which uses current market and property price trends to estimate your home’s value with a 90% accuracy rate.Not available
Price/Sqft$446/sqft
Est. Mortgage$3,479/mo
Tax Amount ()-
Days On Market3 days
Description
Welcome to this beautifully updated 3-bdrm, 2-bthrm home in the heart of Agassiz! This home features large updated vinyl windows that flood the main living space with plenty of natural light. Just off the family room, the kitchen boasts modern cabinetry & S/S appliances & seamlessly flows into the dining area. Step outside to the large covered deck that overlooks the spacious yard w/ mature trees, berry bushes & a heated/insulated shop w/ 200 Amp service. The main floor also boasts the primary bdrm, a second bdrm, & an updated full bthrm. Downstairs, you'll find a generously sized living room, an additional bdrm, a half-bthrm, & a large laundry room with a sink. This home also comes equipped with air conditioning for year-round comfort. This home is move-in ready and waiting for you! * PREC - Personal Real Estate Corporation (id:39198)
Property Details
Interior
Features
Basement Floor
Foyer
12 ft ,7 in x 10 ftLiving room
13 ft ,3 in x 15 ft ,9 inBedroom 3
13 ft ,2 in x 14 ft ,5 inLaundry room
12 ft ,7 in x 13 ft ,1 inProperty History
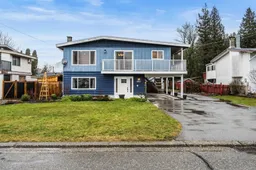 35
35
