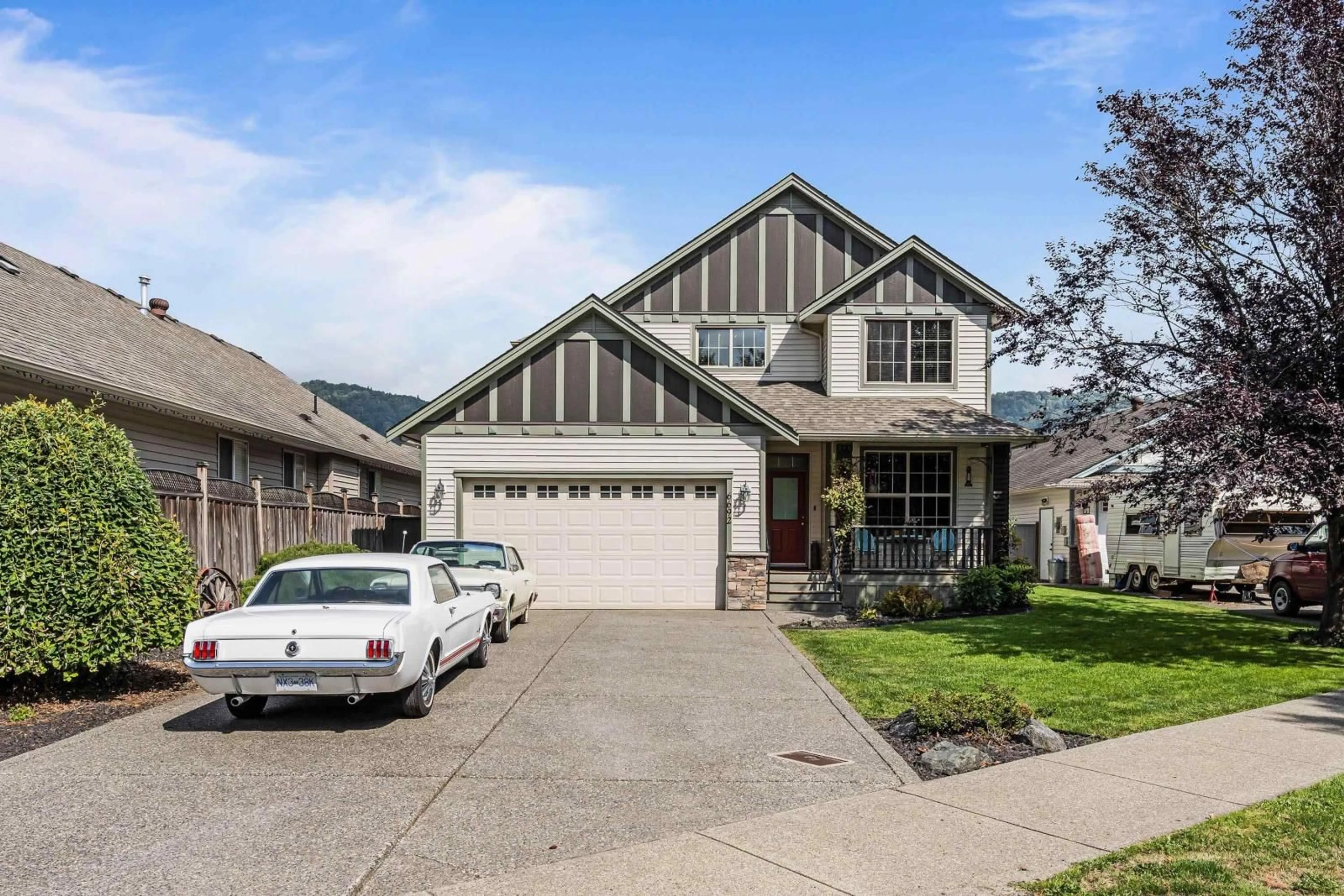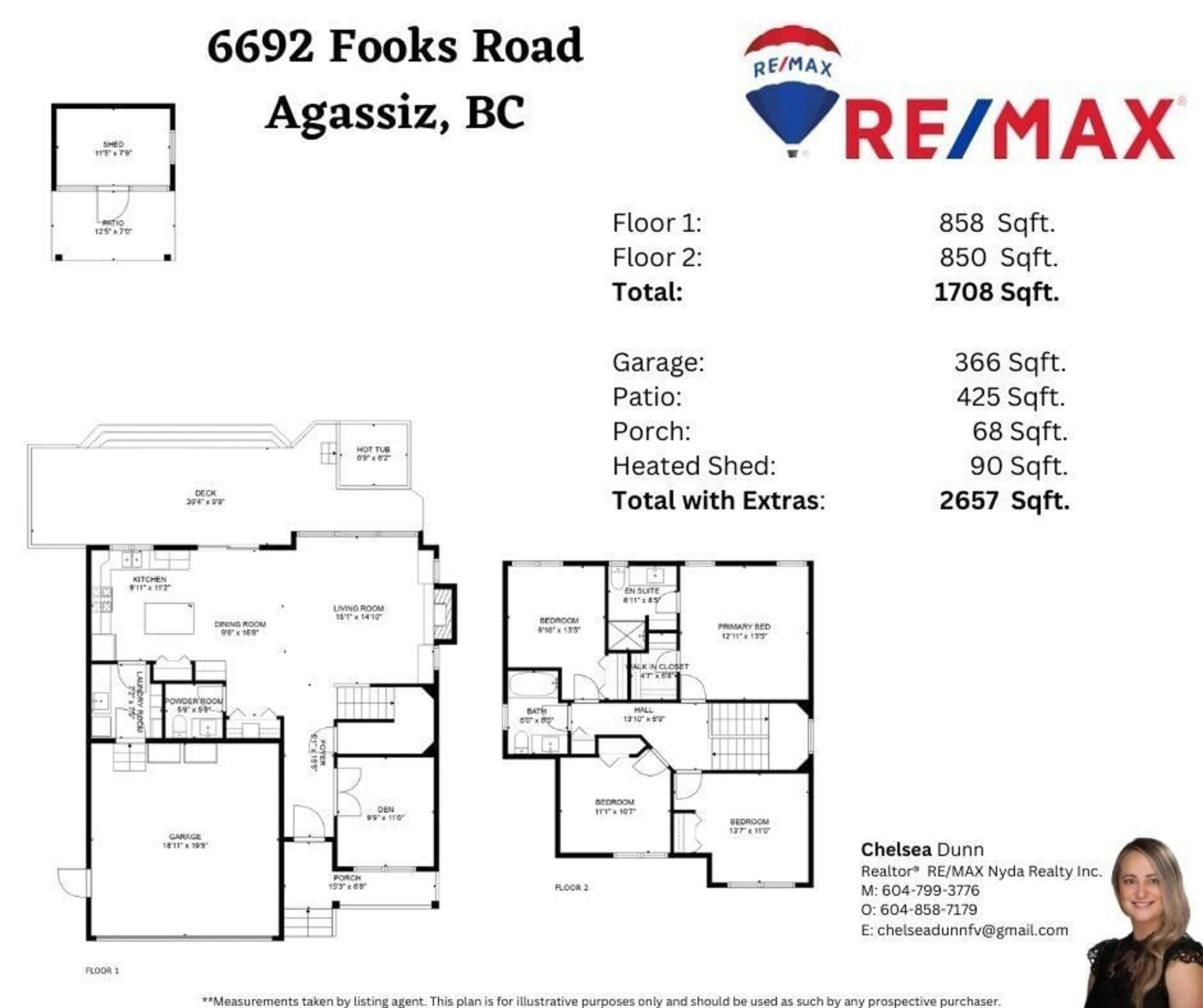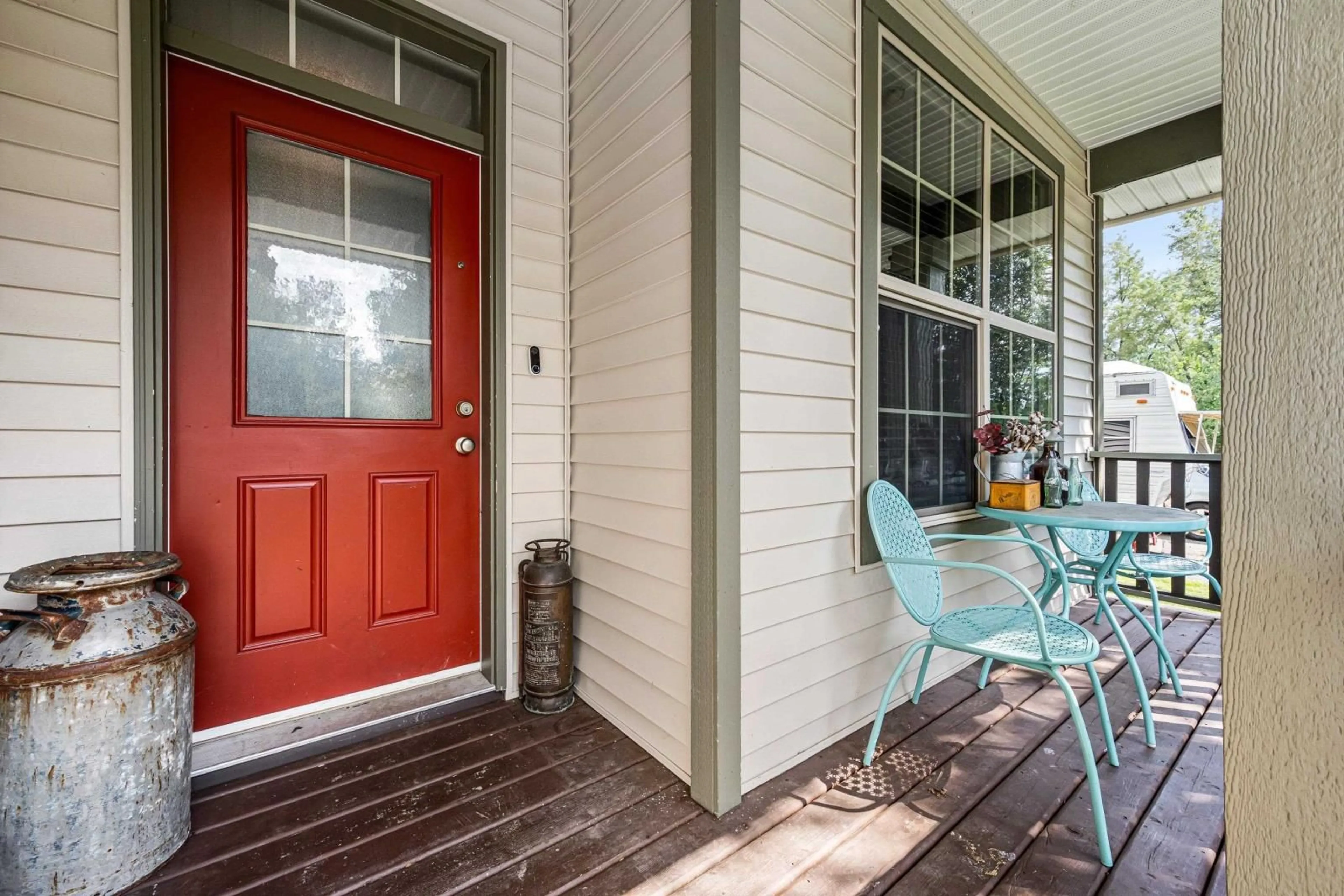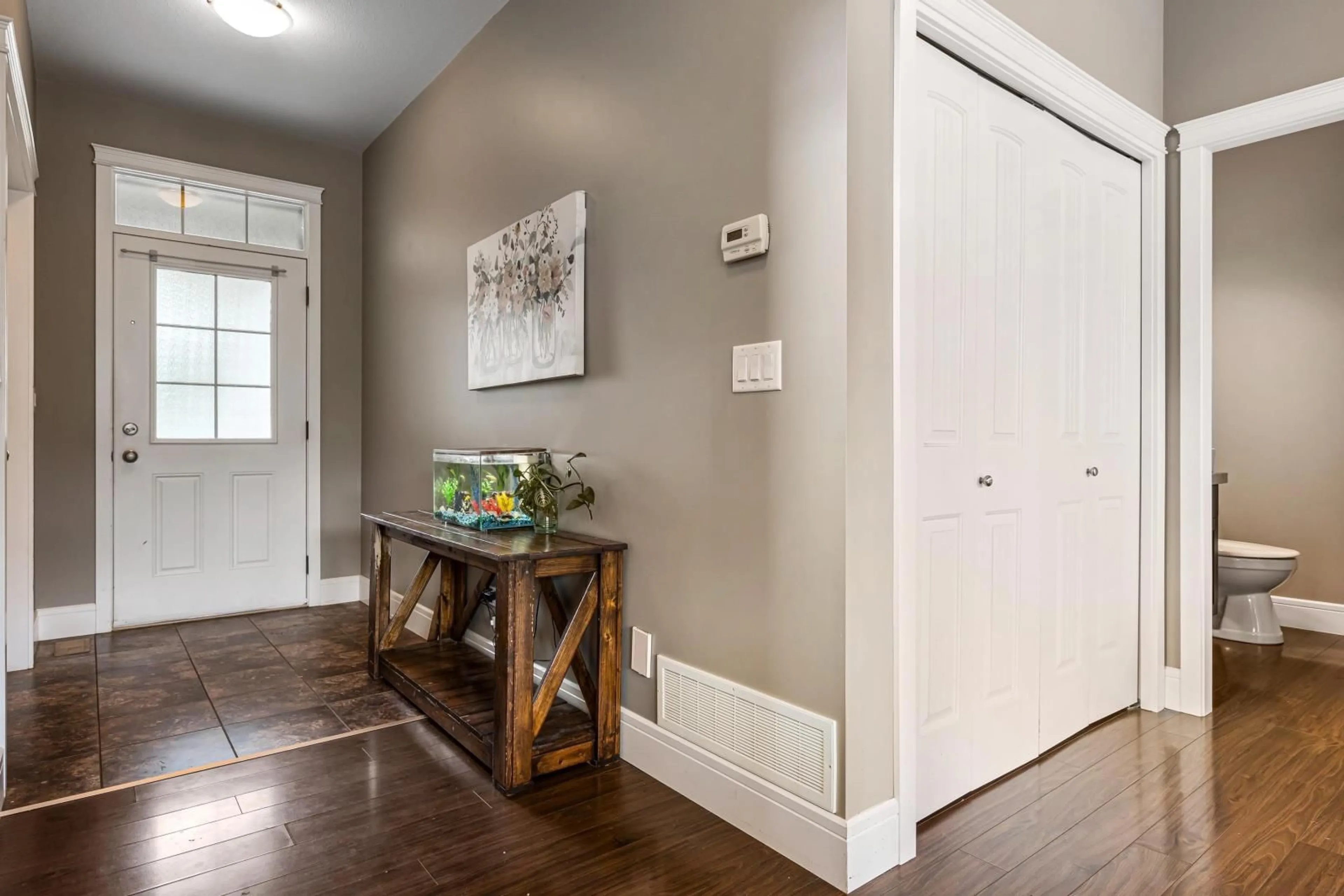6692 FOOKS ROAD, Agassiz, British Columbia V0M1A1
Contact us about this property
Highlights
Estimated ValueThis is the price Wahi expects this property to sell for.
The calculation is powered by our Instant Home Value Estimate, which uses current market and property price trends to estimate your home’s value with a 90% accuracy rate.Not available
Price/Sqft$478/sqft
Est. Mortgage$3,684/mo
Tax Amount ()-
Days On Market38 days
Description
Nestled in the delightful Aberdeen Village in peaceful Agassiz, this CHARMING 4 bd + DEN + 3 bath home blends RUSTIC charm & modern comfort! The main floor is OPEN CONCEPT w/ walk out to the lush yard, large patio & NEW HOT TUB (2022). Perfect for entertaining! Upstairs you'll find a BRIGHT primary RETREAT w ensuite & W.I.C. as well as 3 SPACIOUS beds for family or guests. In addition theres a crawlspace & built-in cabinets for storage, a DEN ready for your ideas (5th bed?), FRESH PAINT, some NEW APPLIANCES (2023), heated shed/shop/flex room w/power, updated fixtures, RV HOOKUP & an XL 62ft driveway! Complete w/ a COZY covered front porch to enjoy your morning coffee, this peaceful BEAUTY is a must see! Close to Harrison Lake, the Fraser River & so much more! (id:39198)
Property Details
Interior
Features





