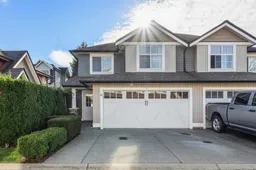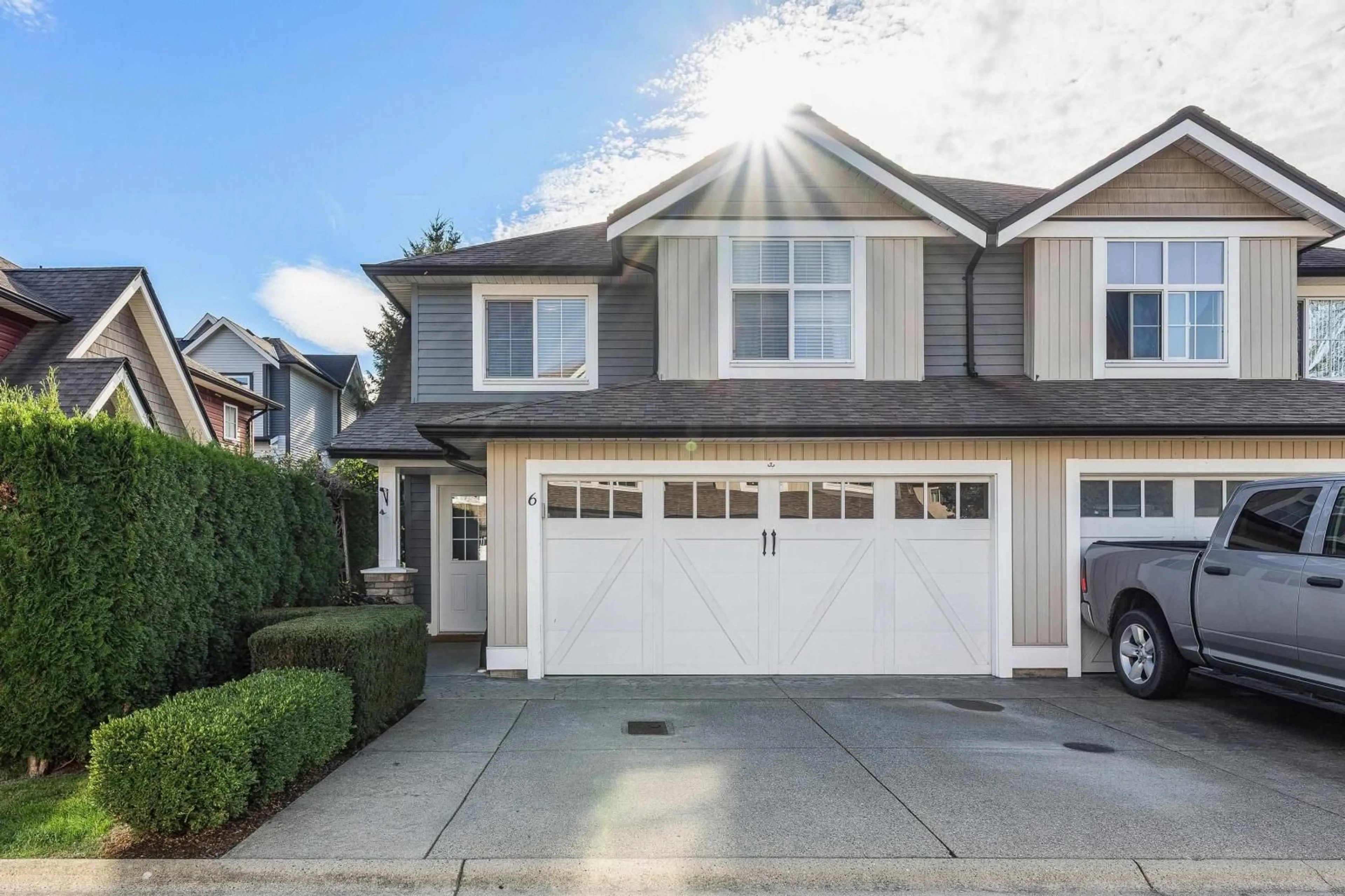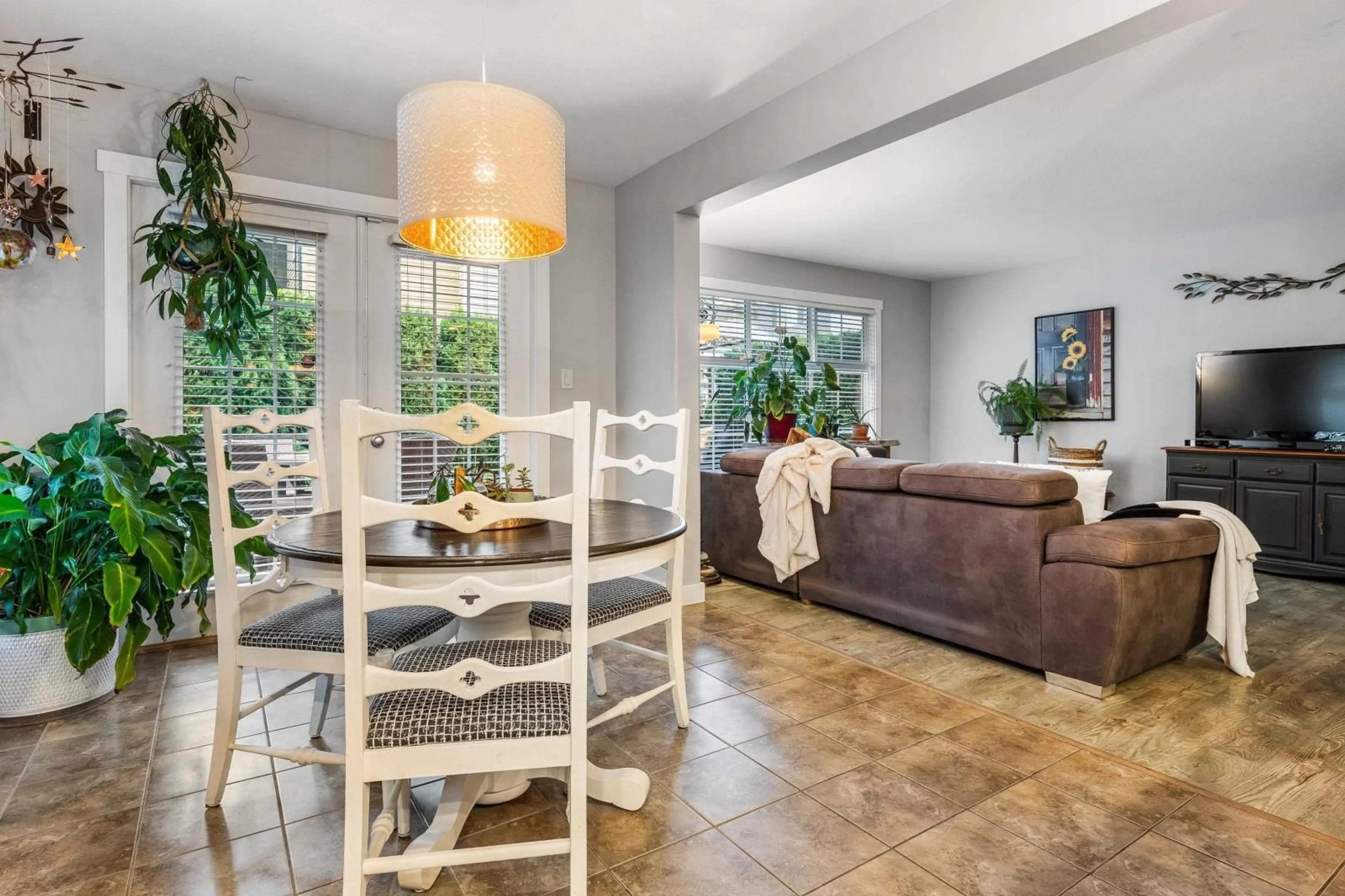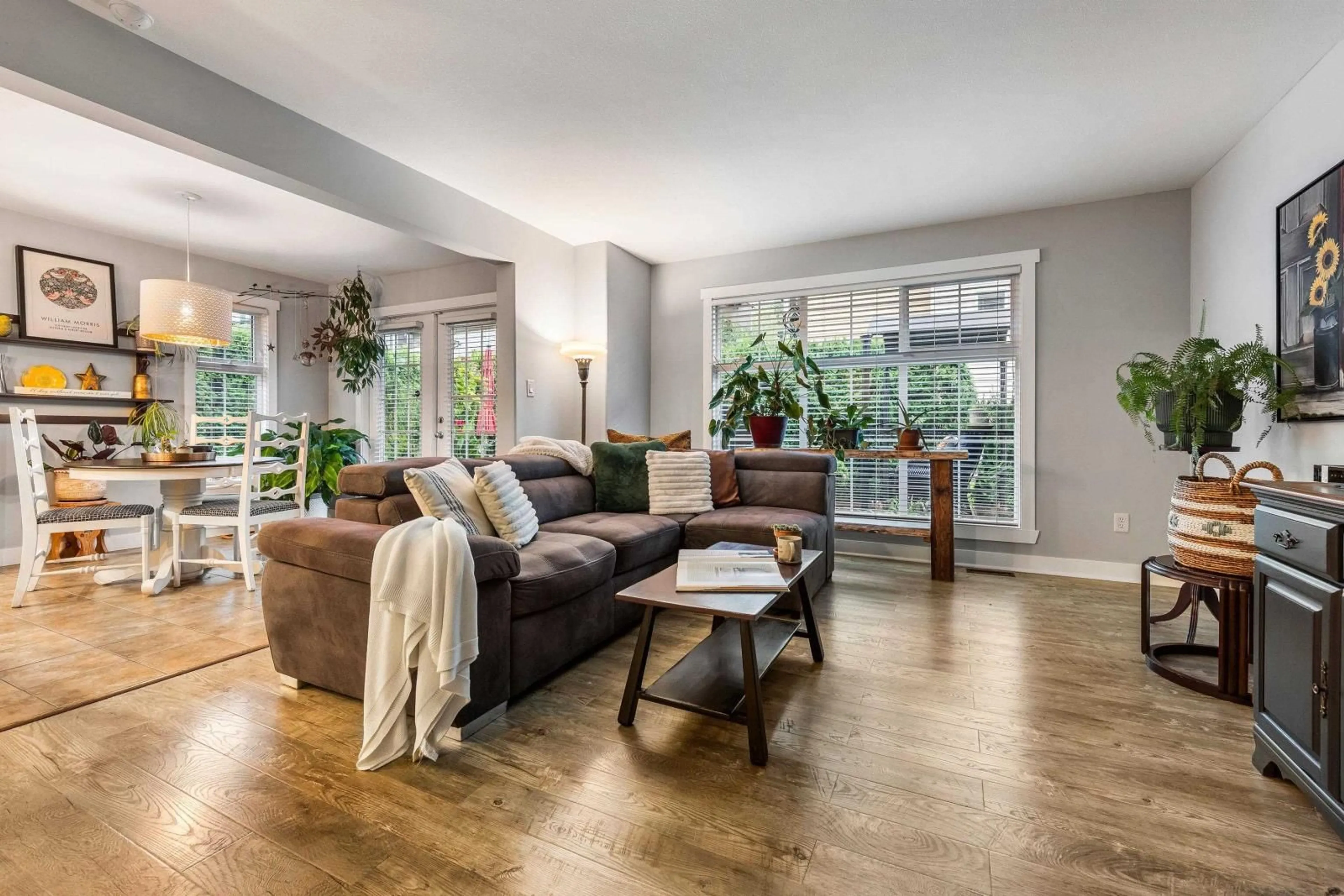6 1700 MACKAY CRESCENT, Agassiz, British Columbia V0M1A3
Contact us about this property
Highlights
Estimated ValueThis is the price Wahi expects this property to sell for.
The calculation is powered by our Instant Home Value Estimate, which uses current market and property price trends to estimate your home’s value with a 90% accuracy rate.Not available
Price/Sqft$400/sqft
Est. Mortgage$2,705/mo
Tax Amount ()-
Days On Market35 days
Description
Discover this stunning 3 bed, 3 bath END UNIT townhome in scenic Agassiz! This well cared for home boasts BRIGHT & airy windows on both floors to capture the abundant natural light, while still offering ample PRIVACY. The spacious layout features an open-concept living area w/ walkout to the fenced & hedged yard w/ large, partially covered deck "“ ideal for outdoor dining & entertaining. Located in a peaceful community in the popular Westgate complex, this home combines modern comfort with scenic surroundings. Walking distance to schools and all amenities, a 7 minute drive to Harrison Hot Springs & only 18 minutes from shopping & recreation in Chilliwack. Don't miss this incredible opportunity to own a dream home in Agassiz! (id:39198)
Property Details
Interior
Features
Exterior
Features
Parking
Garage spaces 2
Garage type Garage
Other parking spaces 0
Total parking spaces 2
Condo Details
Amenities
Laundry - In Suite
Inclusions
Property History
 40
40


