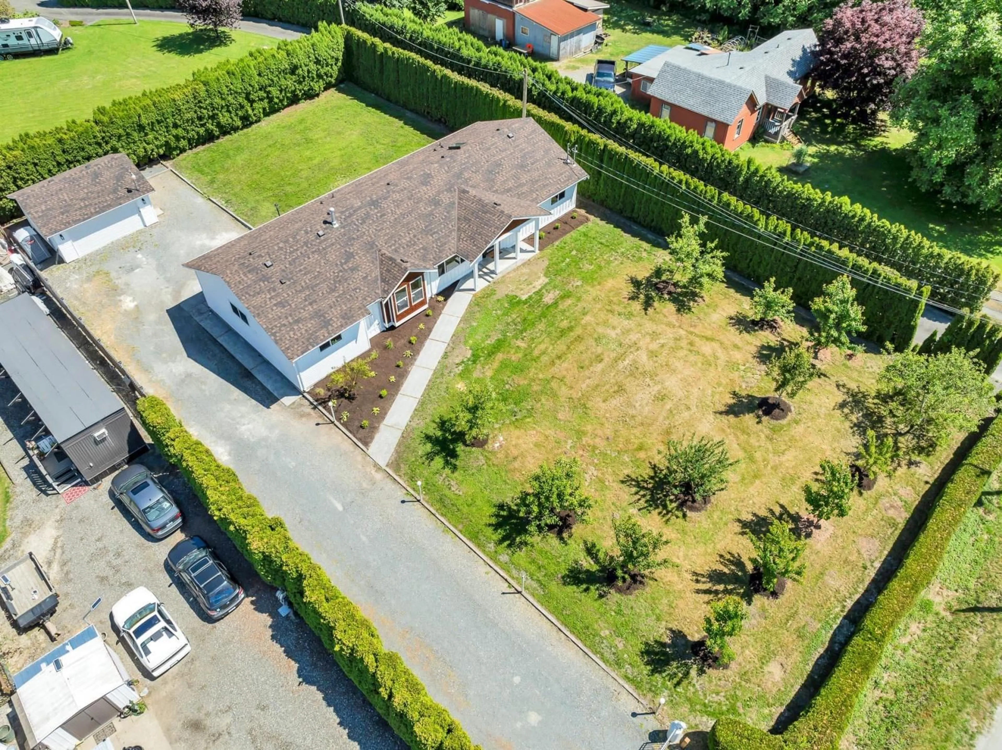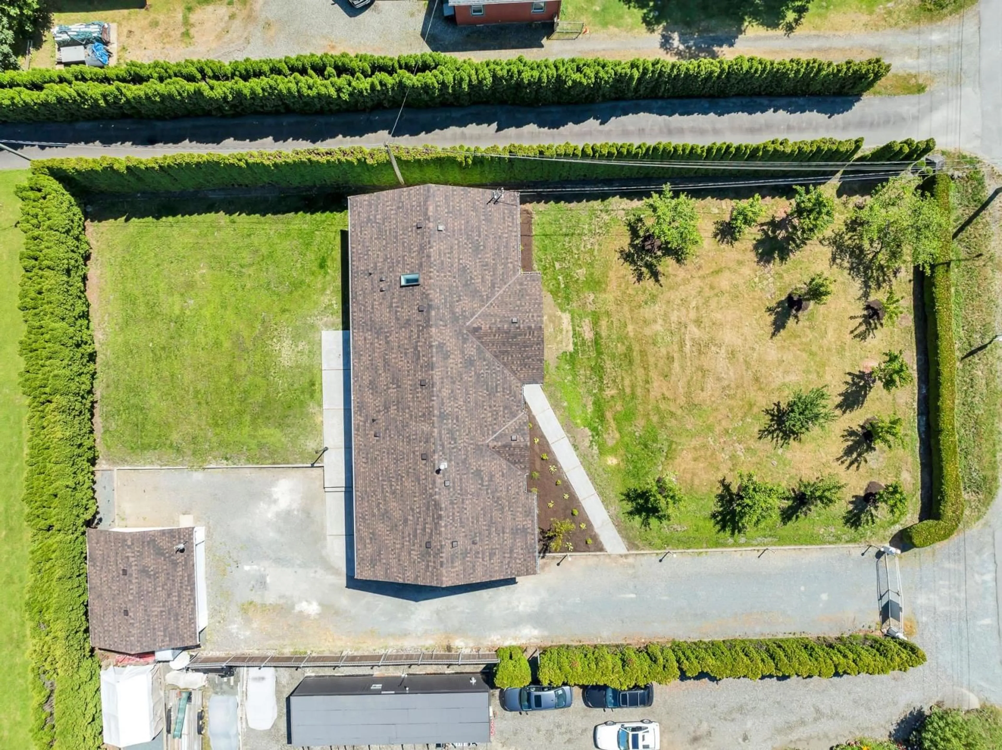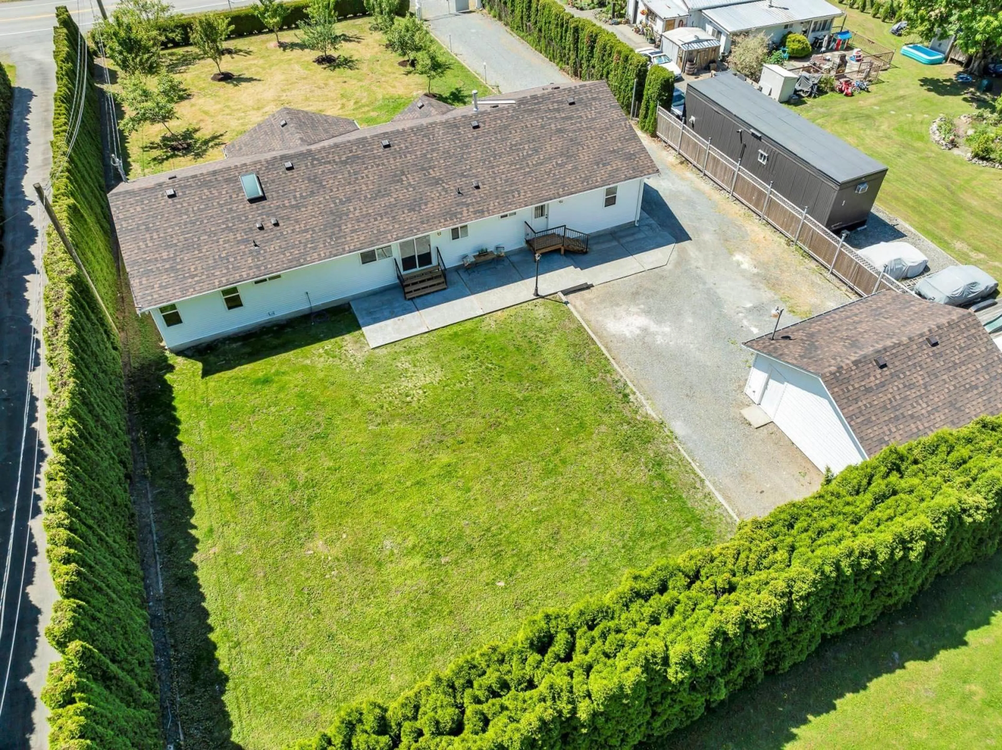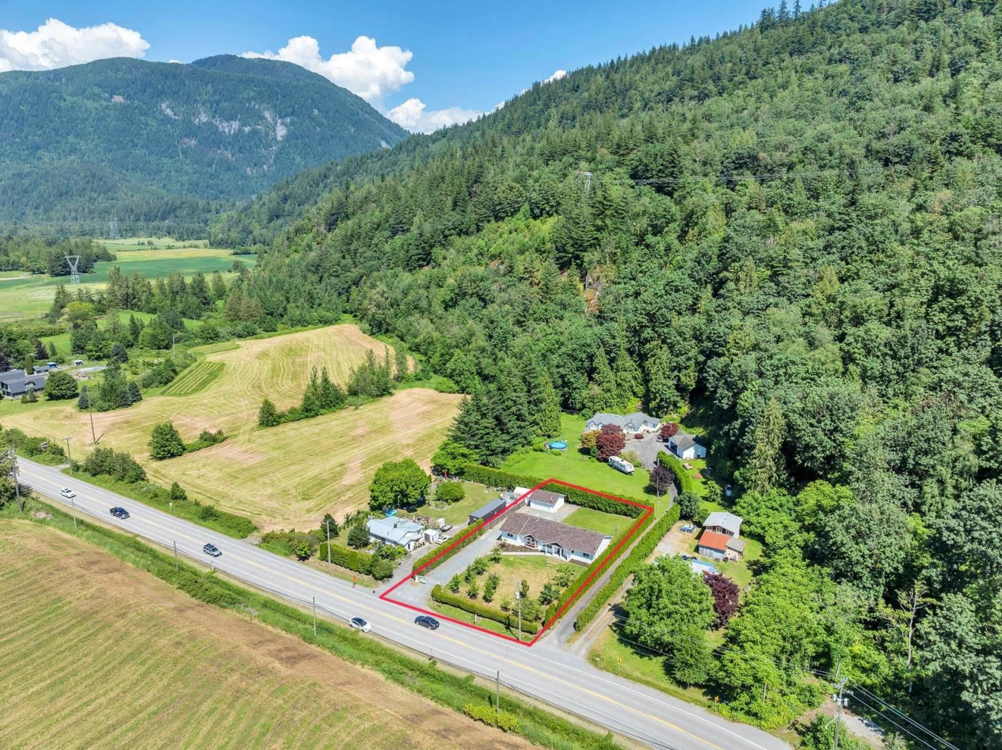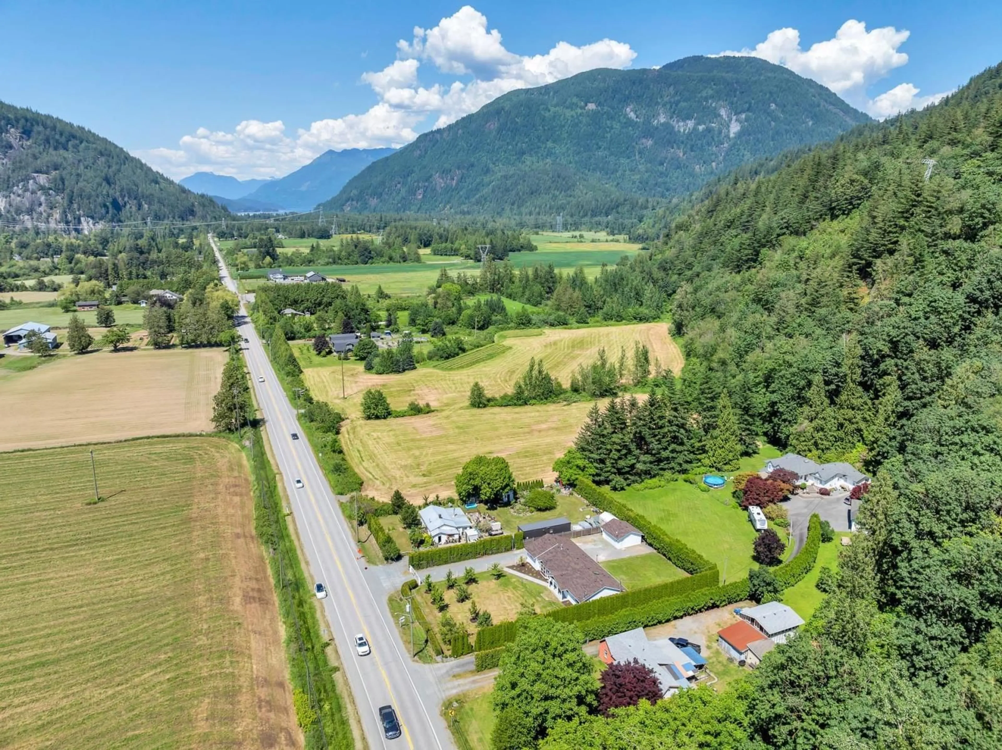3344 HOT SPRINGS ROAD, Agassiz, British Columbia V0M1A3
Contact us about this property
Highlights
Estimated ValueThis is the price Wahi expects this property to sell for.
The calculation is powered by our Instant Home Value Estimate, which uses current market and property price trends to estimate your home’s value with a 90% accuracy rate.Not available
Price/Sqft$493/sqft
Est. Mortgage$5,319/mo
Tax Amount ()-
Days On Market138 days
Description
Gorgeous, Fully renovated Rancher on .44 of an acre w/detached shop! The setting is reminiscent of a vacation, with a waterfall cascading from the mountain behind & a front view of the countryside fields w/stunning sunsets! 2,508 Sqft of bright & open concept living space w/4" wood shiplap feature wall. Beautiful, open kitchen offers a massive island - great for entertaining! Flex room could be office or 4th bedroom. 1 bed/ 1bath suite is super bright & open with separate laundry & entry. 21x20 Detached shop w/ 220 Amp panel. Large, fully fenced backyard. Tons of parking for RV, boat, toys or guests! Full renovations completed by the award winning Stattonrock Homes! Only a 5 min drive to Harrison Hot Springs, golf course, hiking trails, shopping & more! (id:39198)
Property Details
Interior
Features

