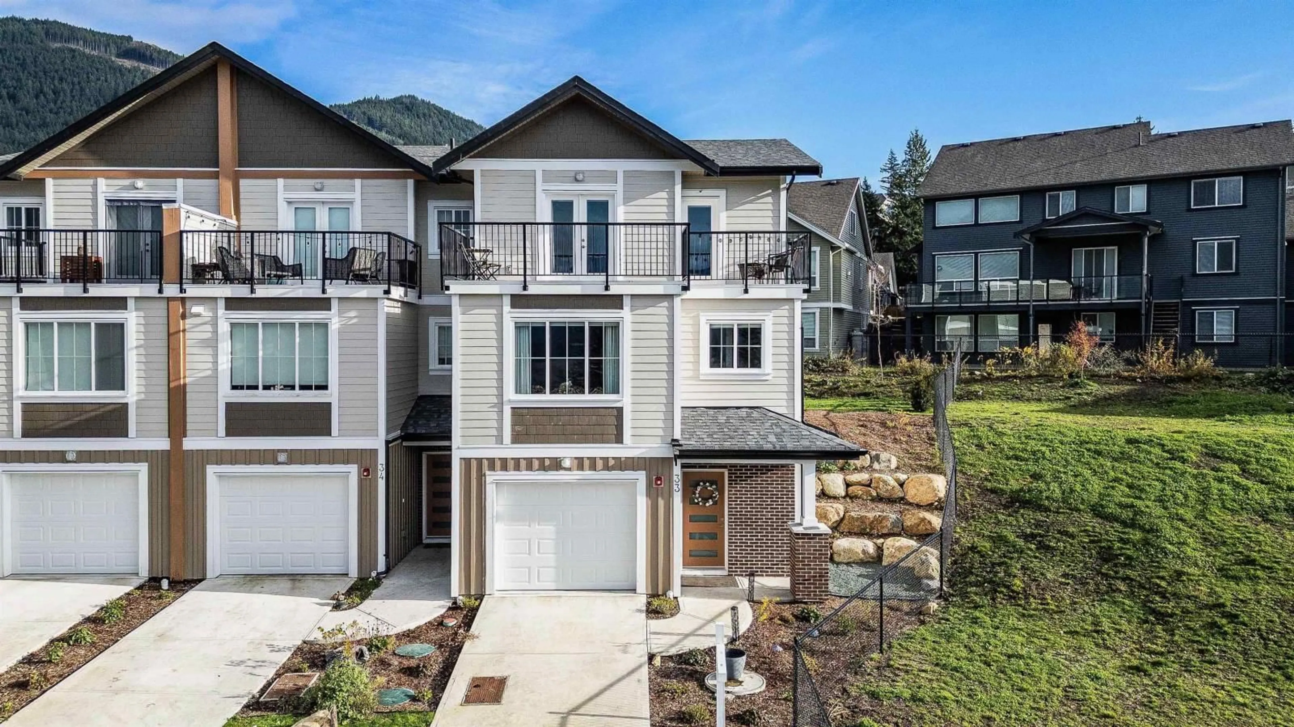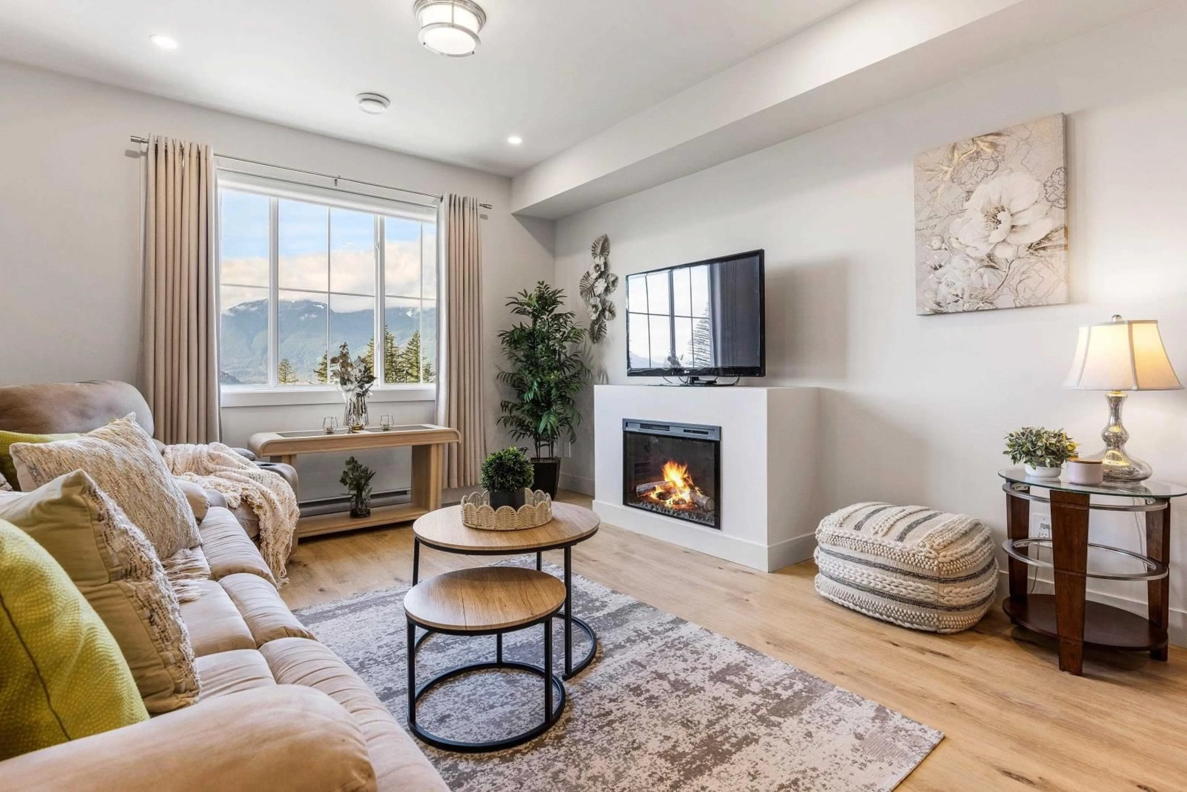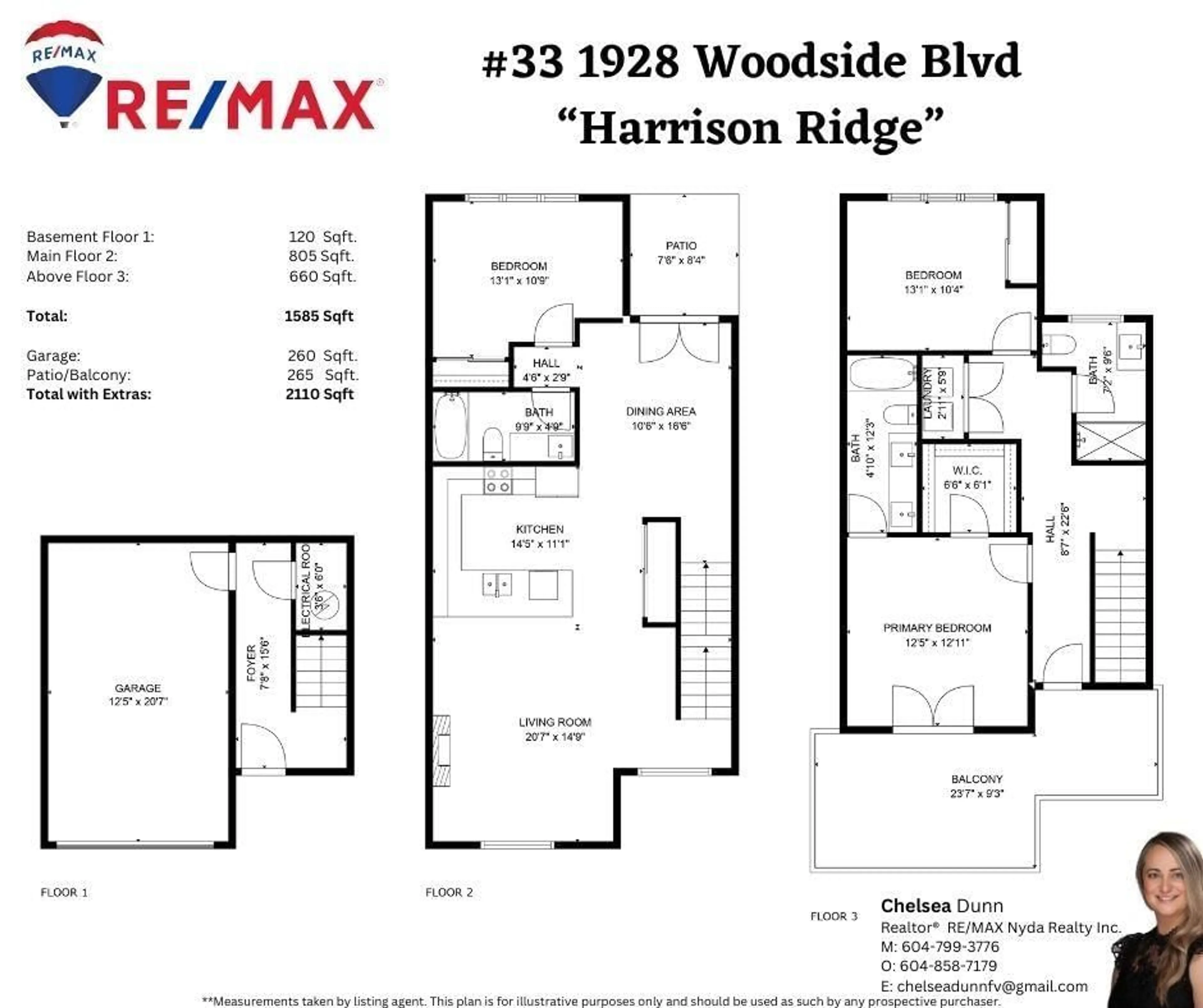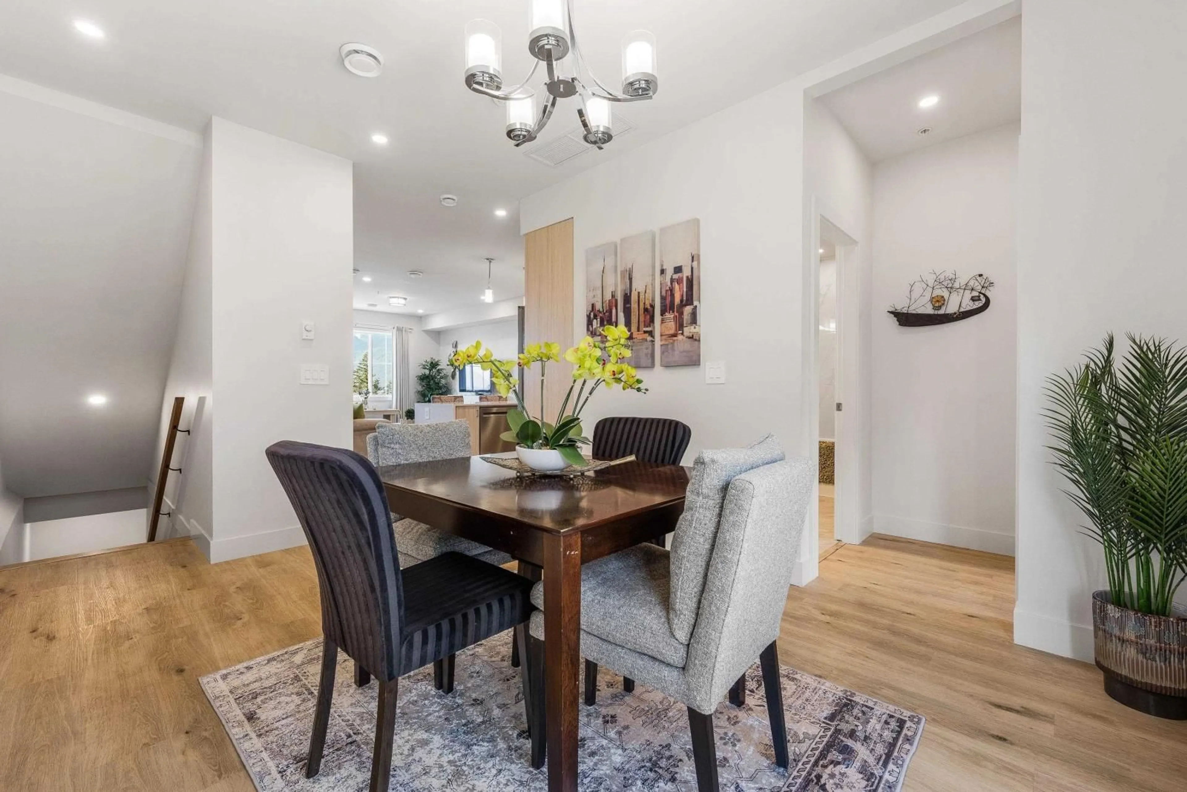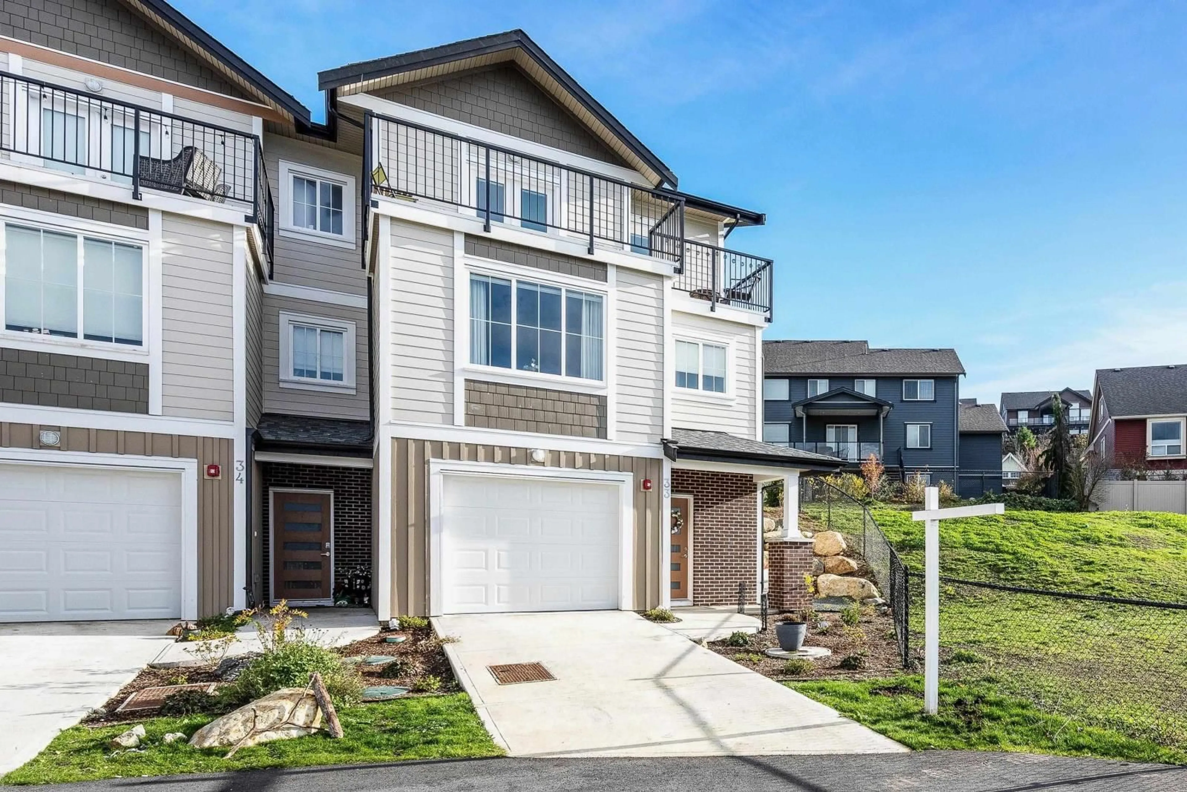33 1928 WOODSIDE BOULEVARD|Mt Woodside, Agassiz, British Columbia V0M1A1
Contact us about this property
Highlights
Estimated ValueThis is the price Wahi expects this property to sell for.
The calculation is powered by our Instant Home Value Estimate, which uses current market and property price trends to estimate your home’s value with a 90% accuracy rate.Not available
Price/Sqft$422/sqft
Est. Mortgage$2,877/mo
Tax Amount ()-
Days On Market60 days
Description
Discover this STUNNING 3-bed, 3-bath CORNER UNIT townhome in sought-after Harrison Highlands. Perfectly designed for convenience, this home offers a main-floor bed & full bath, ideal for guests or multigenerational living, & boasts walkout access to the EXPANSIVE, partially fenced yard off the main. Upstairs you'll enjoy the luxury of VAULTED CEILINGS in the spacious primary suite, as well as dual access to the large patio where you can enjoy UNOBSTRUCTED VIEWS, creating a bright & airy retreat. Add to this another sizeable bed, two more FULL baths incl a well appointed ensuite w/ TUB, & your search is over! Other upgrades include waterfall quartz island, rough-in for A/C & elegant fixtures throughout. Located steps away from a playground, this property is ideal for families. Call today! (id:39198)
Property Details
Interior
Features
Main level Floor
Living room
20 ft ,7 in x 14 ft ,9 inBedroom 2
13 ft ,1 in x 10 ft ,9 inDining room
10 ft ,6 in x 16 ft ,6 inKitchen
14 ft ,5 in x 11 ft ,1 inExterior
Features
Parking
Garage spaces 1
Garage type Garage
Other parking spaces 0
Total parking spaces 1
Condo Details
Amenities
Laundry - In Suite, Fireplace(s)
Inclusions
Property History
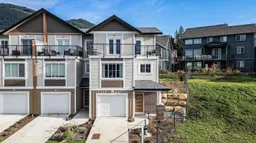 40
40
