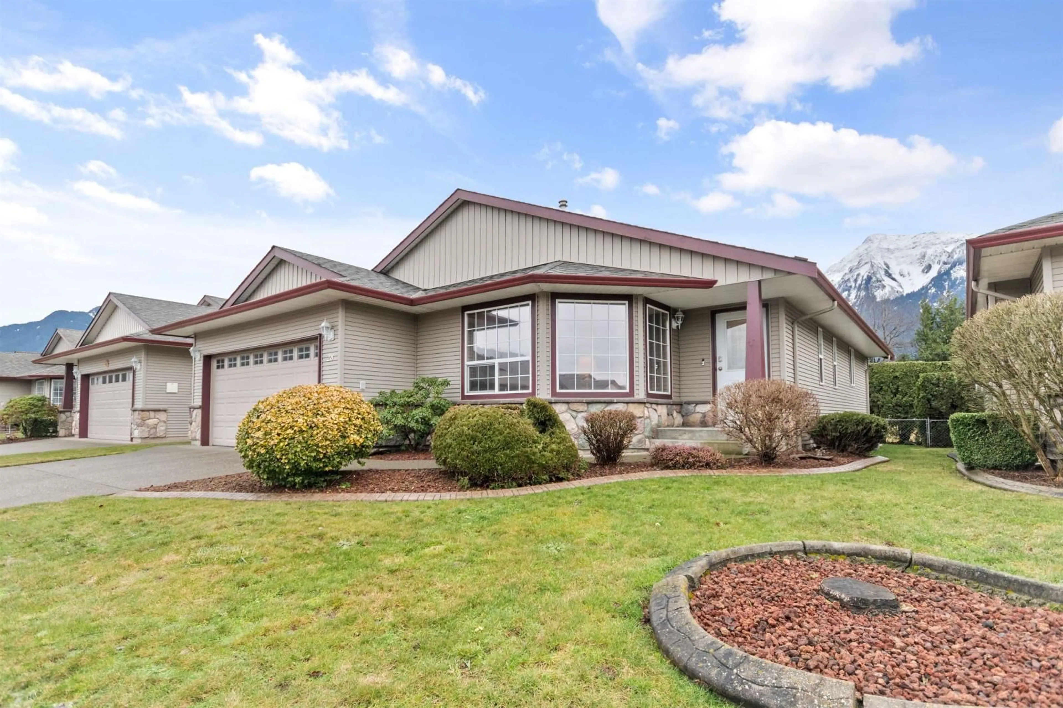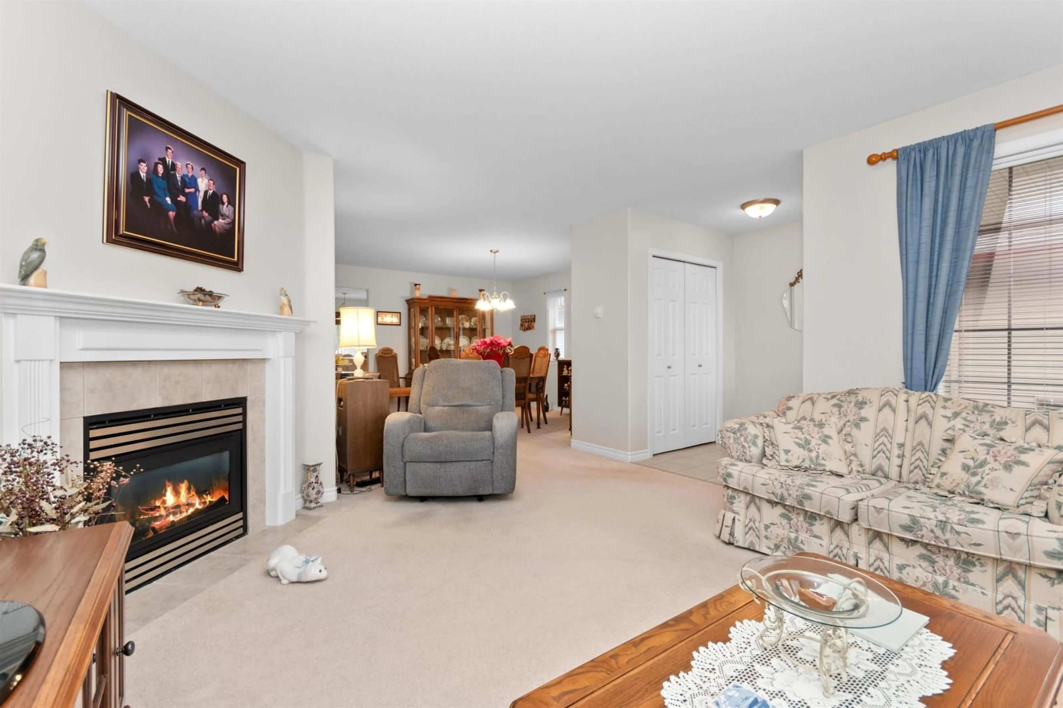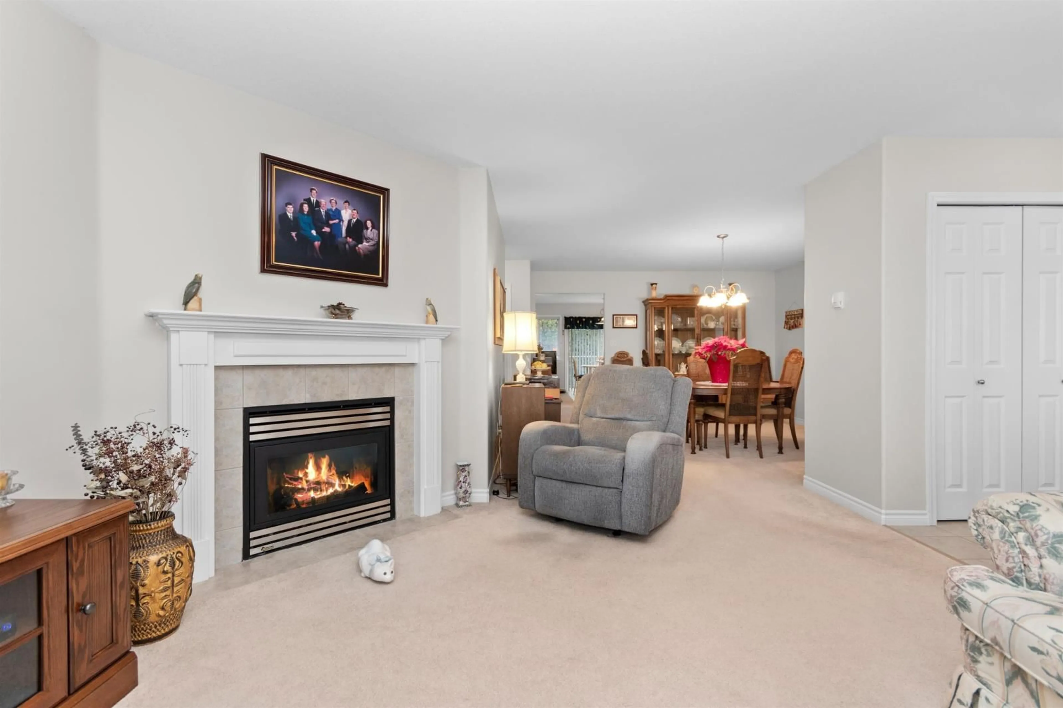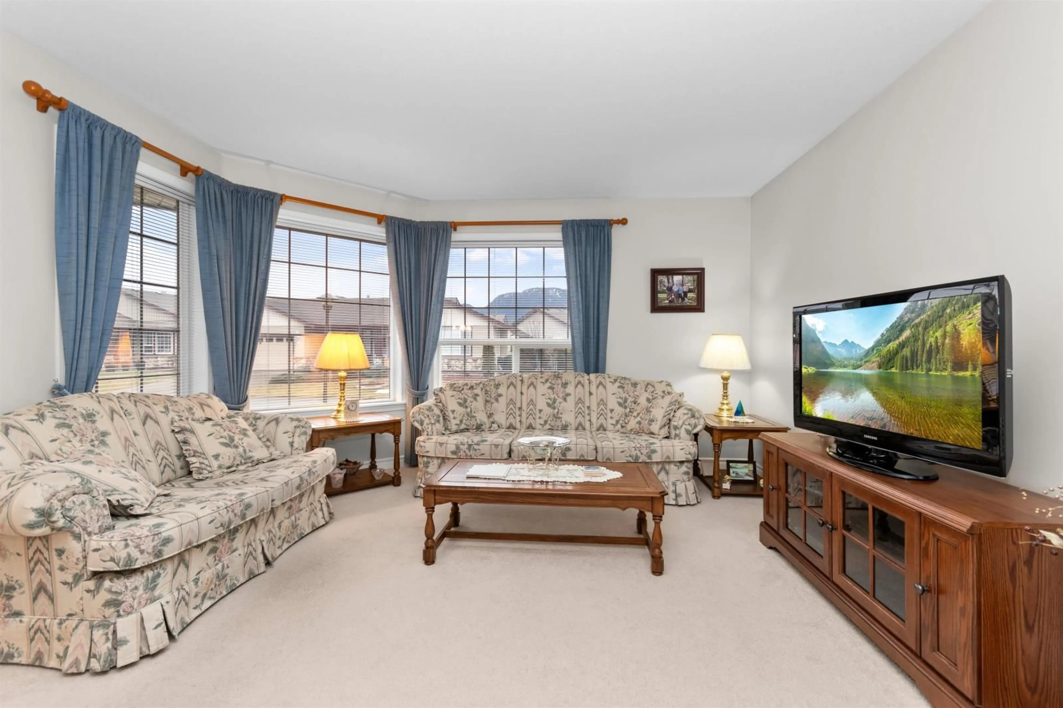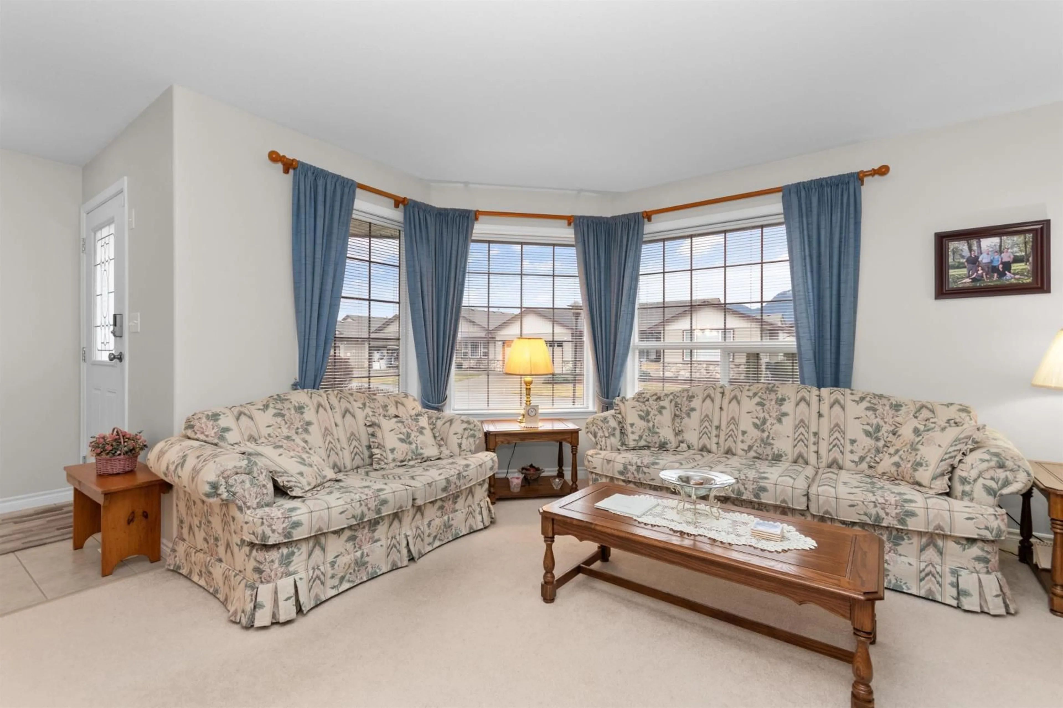28 7330 ELM ROAD, Agassiz, British Columbia V0M1A0
Contact us about this property
Highlights
Estimated ValueThis is the price Wahi expects this property to sell for.
The calculation is powered by our Instant Home Value Estimate, which uses current market and property price trends to estimate your home’s value with a 90% accuracy rate.Not available
Price/Sqft$468/sqft
Est. Mortgage$3,060/mo
Tax Amount ()-
Days On Market105 days
Description
Welcome home to Elmwood Place! Lovingly maintained 2 bedroom 2 bathroom rancher with lots of natural light in excellent condition. Featuring a great layout with living room & dining room on the front, a good sized family room & kitchen in the back. Walk outside from the kitchen onto the balcony & enjoy the large covered patio. Relax by the cozy fireplace in the winter and stay cool with air conditioning in the summer! The abundant master easily accommodates a king bed along with a spacious 3 piece ensuite and walk in closet. Extra space in the laundry room with access to the double garage and large crawl space for storage!. New roof (approx 5 years). Elmwood Place is an extremely well run 55+ adult community with low mthly fees and RV Parking available. Call for your private showing today! (id:39198)
Property Details
Interior
Features
Exterior
Parking
Garage spaces 2
Garage type Garage
Other parking spaces 0
Total parking spaces 2
Condo Details
Inclusions

