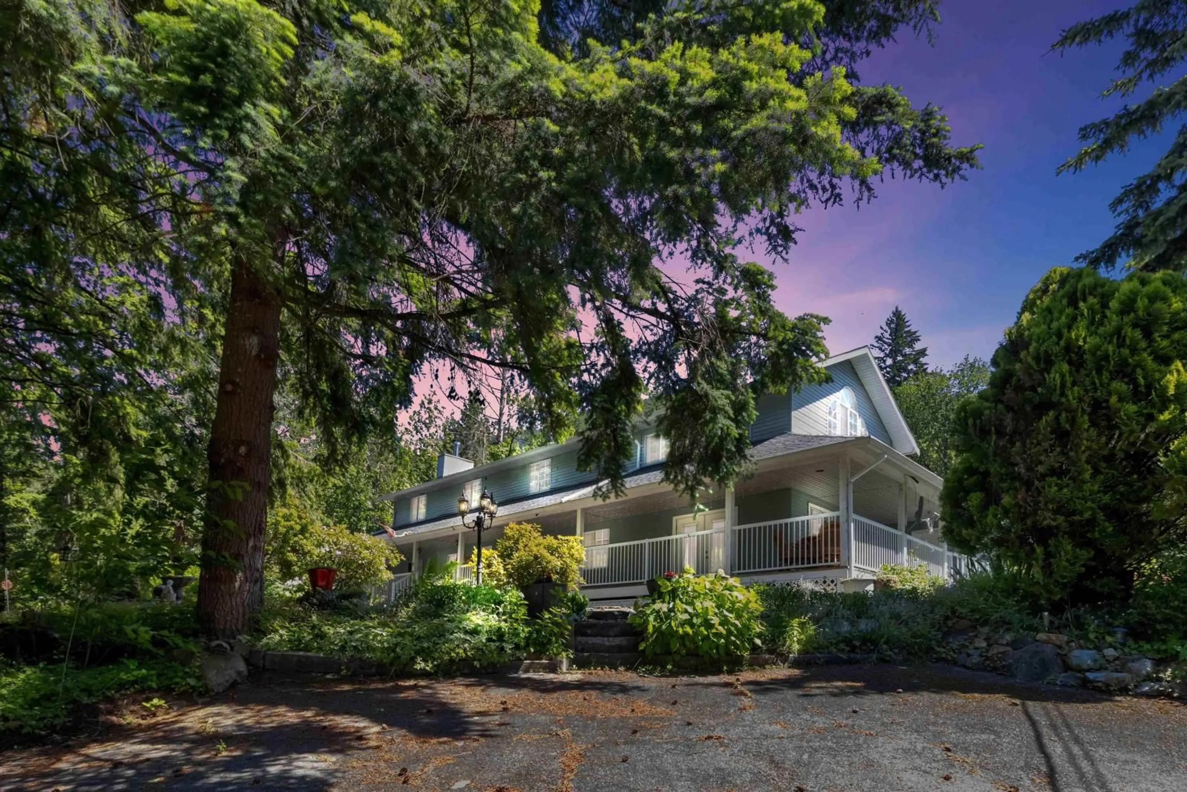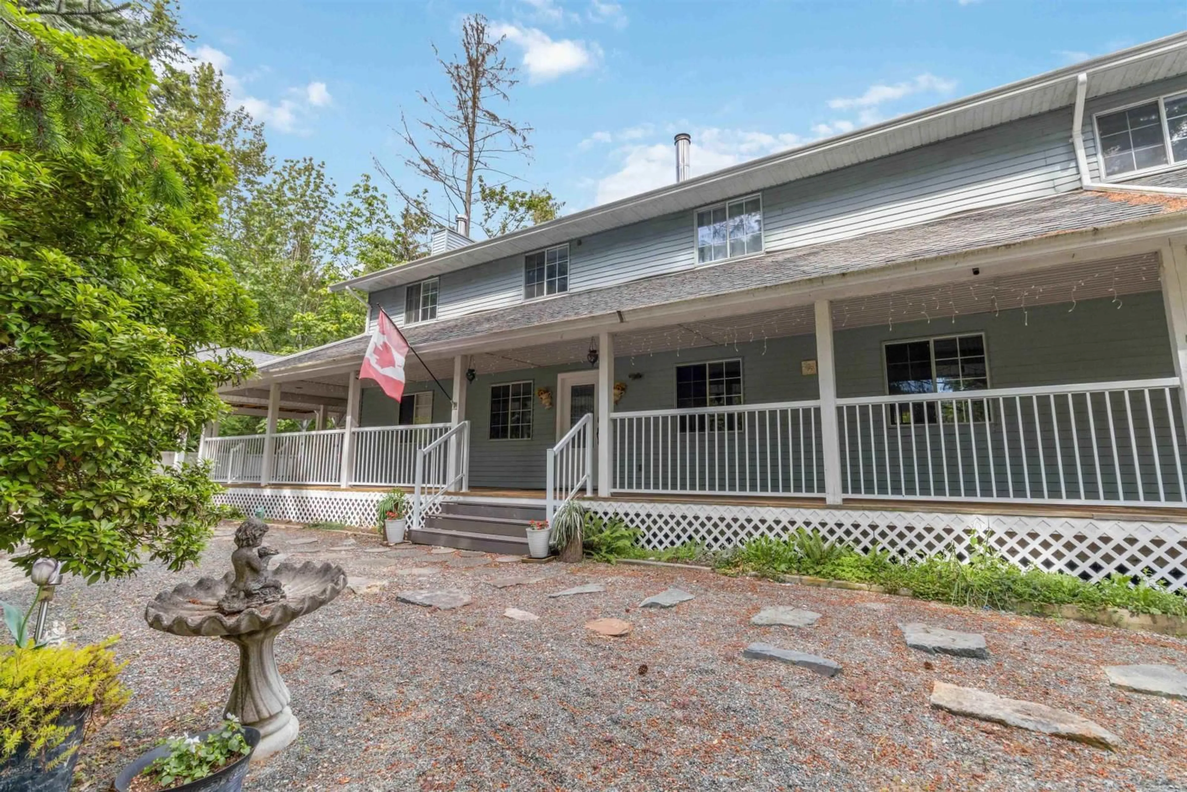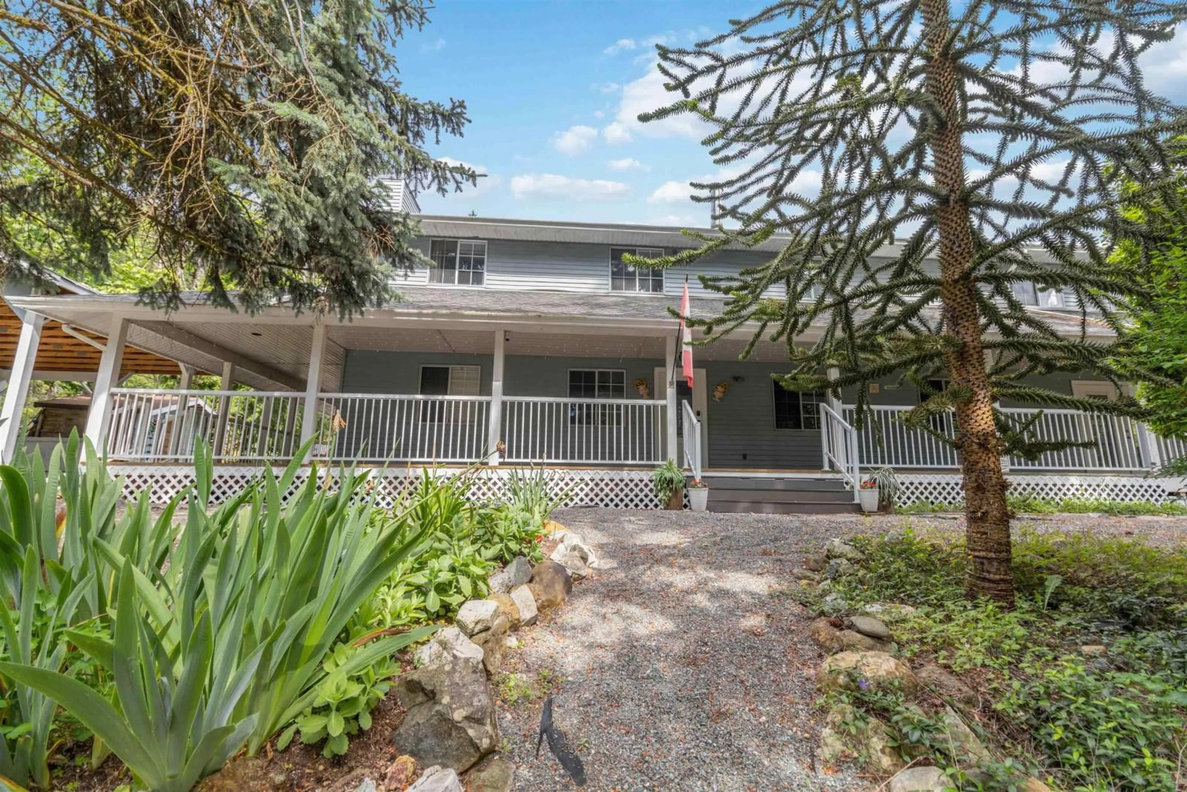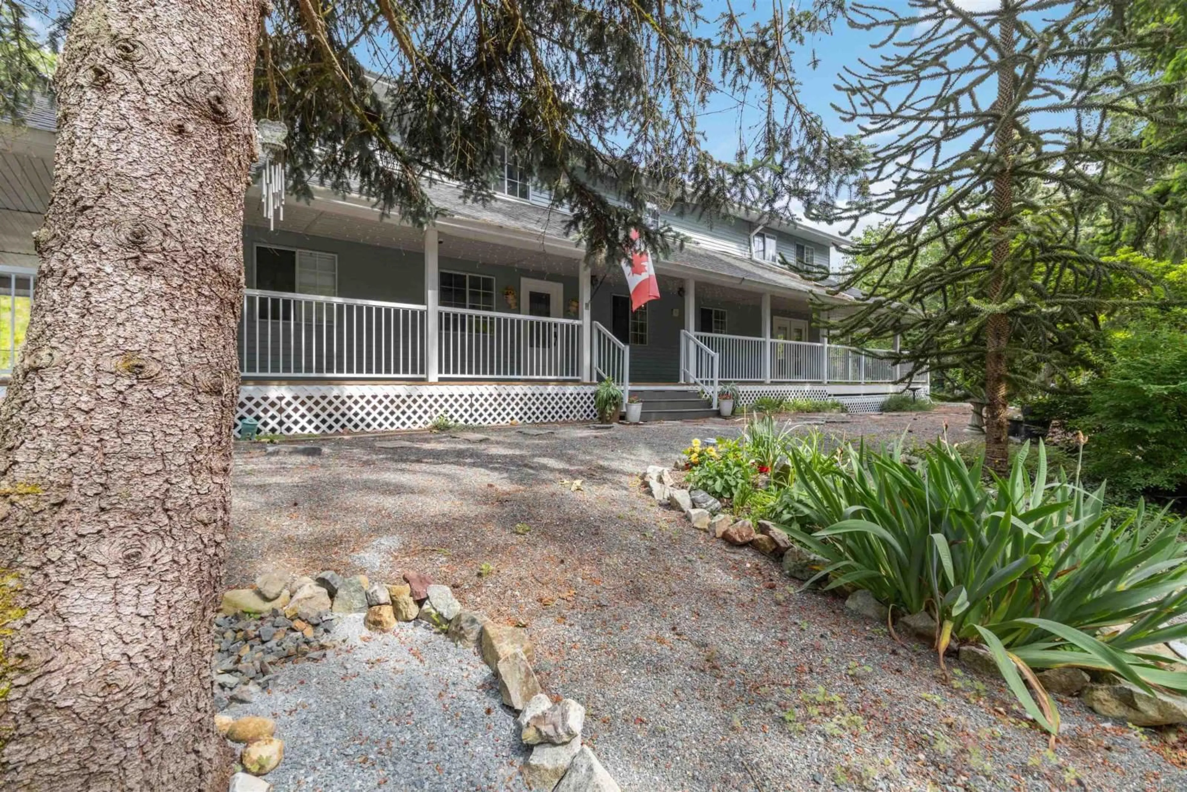2127 LOUGHEED HIGHWAY|Mt Woodside, Agassiz, British Columbia V0M1A1
Contact us about this property
Highlights
Estimated ValueThis is the price Wahi expects this property to sell for.
The calculation is powered by our Instant Home Value Estimate, which uses current market and property price trends to estimate your home’s value with a 90% accuracy rate.Not available
Price/Sqft$329/sqft
Est. Mortgage$4,209/mo
Tax Amount ()-
Days On Market37 days
Description
Come and check out this hidden gem in the Mount Woodside area! This private 1.04-acre property is a gardener's paradise, featuring 5 bedrooms, 4 baths, and over $200,000 in upgrades. Perfect for multi-generational families, it offers two primary bedrooms, a large deck, a spacious kitchen with a walk-out solarium, and a circular driveway with two entrances. The main floor is wheelchair accessible, and there's ample space for all your toys. Zoned for a second dwelling, it provides endless possibilities for extended family living. Located just 30 minutes from Mission, 10 minutes from Agassiz, and close to Harrison Hot Springs, Sasquatch Mountain, and Sandpiper Golf Course. (id:39198)
Property Details
Interior
Above Floor
Primary Bedroom
12 ft ,8 in x 20 ft ,6 inBedroom 3
10 ft ,2 in x 9 ft ,8 inBedroom 4
10 ft ,2 in x 10 ft ,1 inDen
23 ft ,5 in x 20 ft ,6 inProperty History
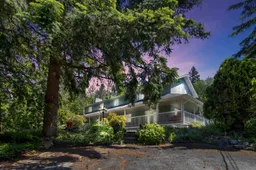 40
40
