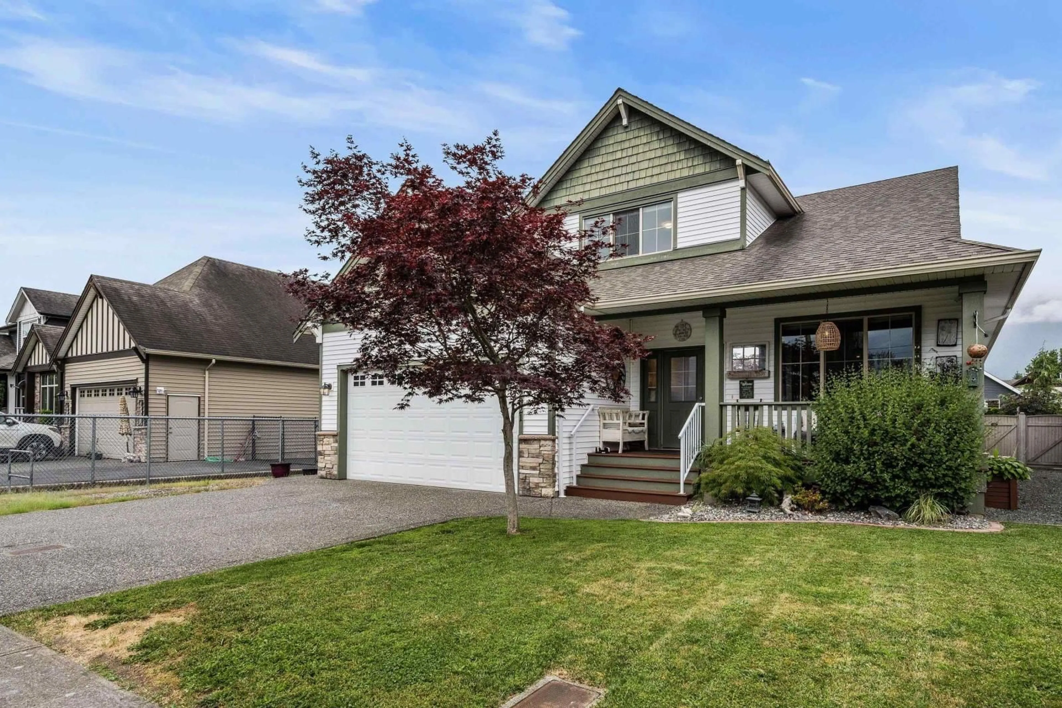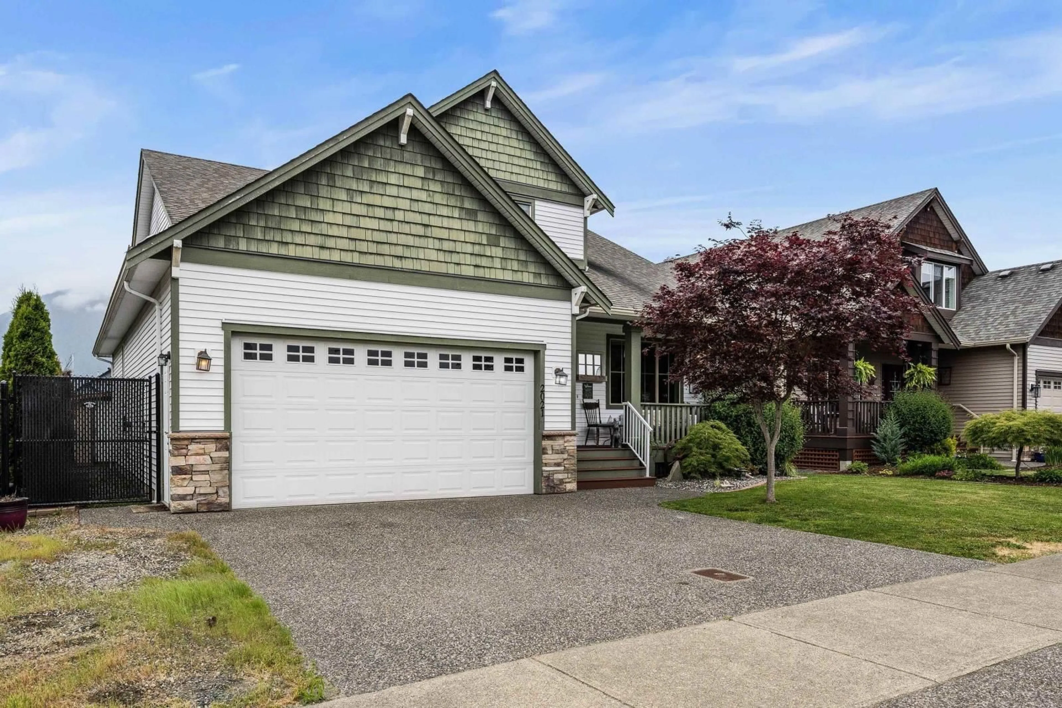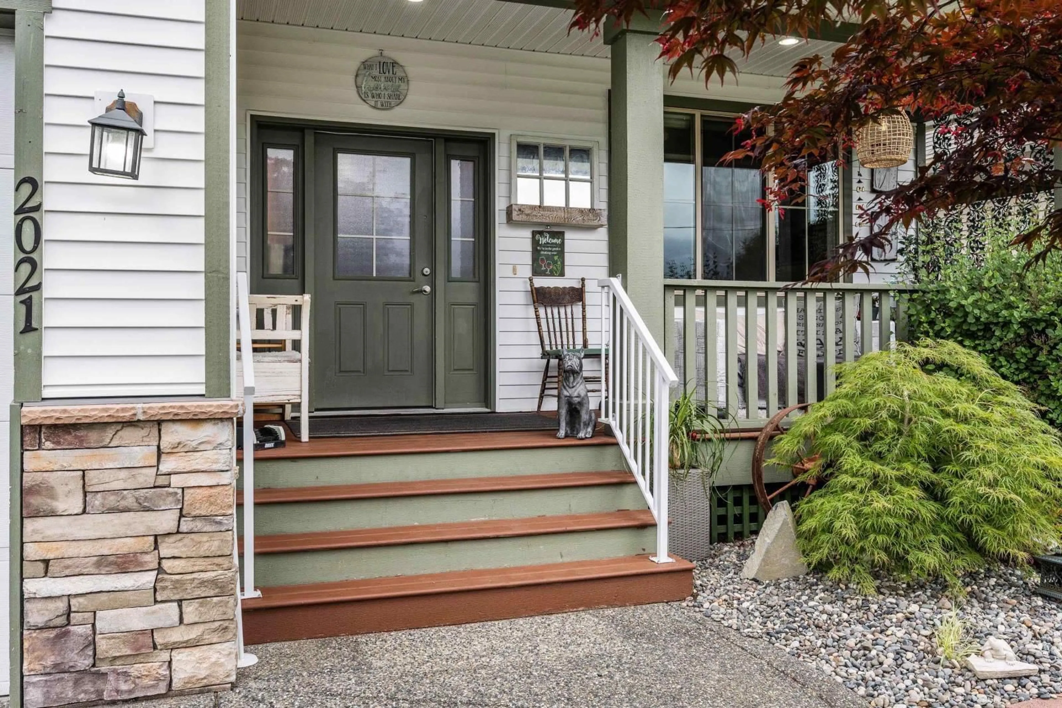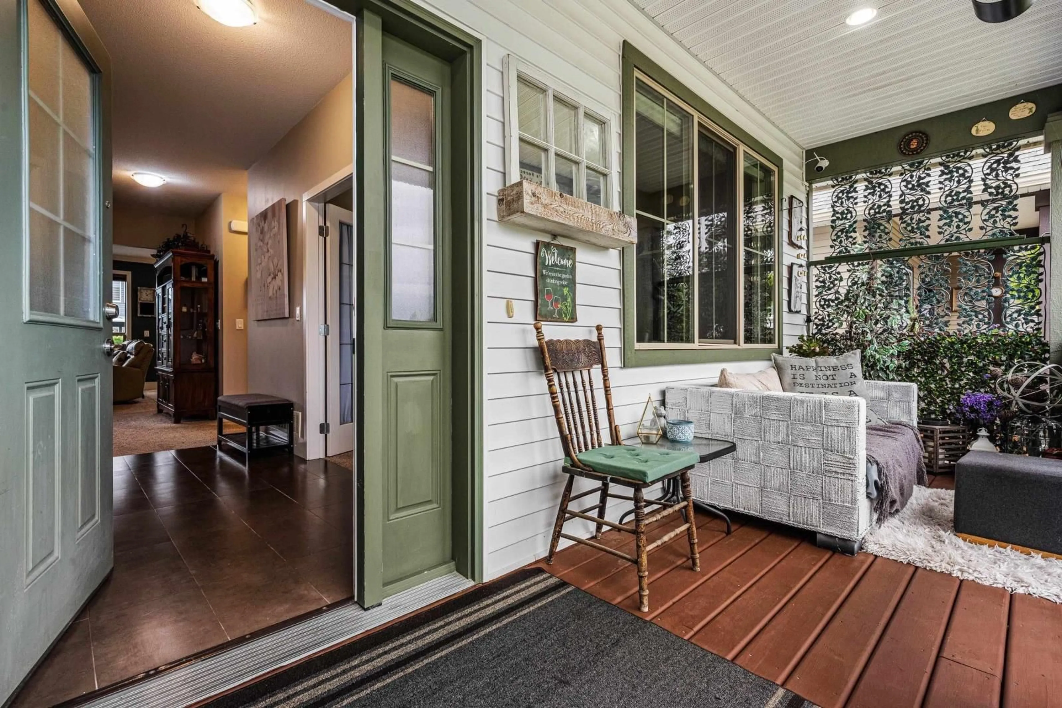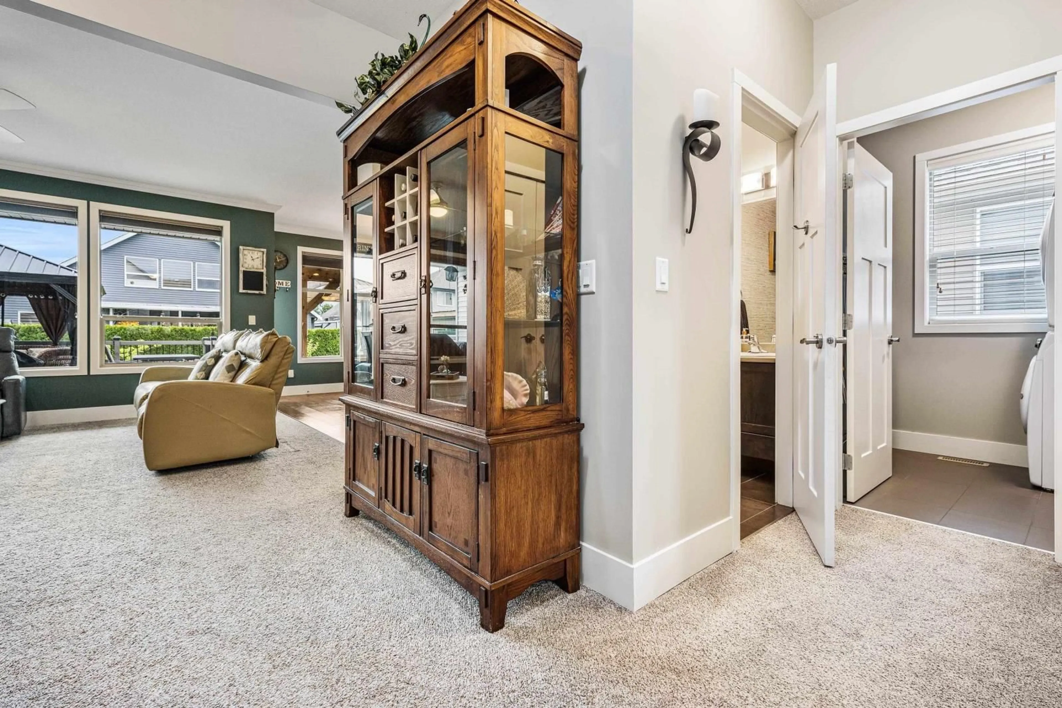2021 MCCAFFREY ROAD, Agassiz, British Columbia V0M1A1
Contact us about this property
Highlights
Estimated ValueThis is the price Wahi expects this property to sell for.
The calculation is powered by our Instant Home Value Estimate, which uses current market and property price trends to estimate your home’s value with a 90% accuracy rate.Not available
Price/Sqft$488/sqft
Est. Mortgage$4,079/mo
Tax Amount ()-
Days On Market46 days
Description
Beautiful 3 bed / 3 bath Rancher (MASTER ON MAIN!) in quiet, sought after Neighbourhood! Meticulously maintained property with great value updates including a recent backyard patio OASIS complete with NEW storage shed, N/G hookups and HOT TUB to enjoy in absolute PRIVACY! Convenient main floor living with Primary Bedroom (Full ensuite!) 2 piece powder room, an office or guest bedroom area & BRIGHT, MODERN Kitchen/Living/Dining spaces with walkout access to Backyard. Upstairs has a comfortable loft space that could easily accommodate a 4th bedroom or REC Space! Great entertainers layout or perfect for a starter family looking to settle in one of the most sought after communities in Agassiz. Seconds from scenic Harrison Lake, amenities, outdoor recreation and so much more! * PREC - Personal Real Estate Corporation (id:39198)
Property Details
Interior
Features
Exterior
Features
Parking
Garage spaces 2
Garage type Garage
Other parking spaces 0
Total parking spaces 2

