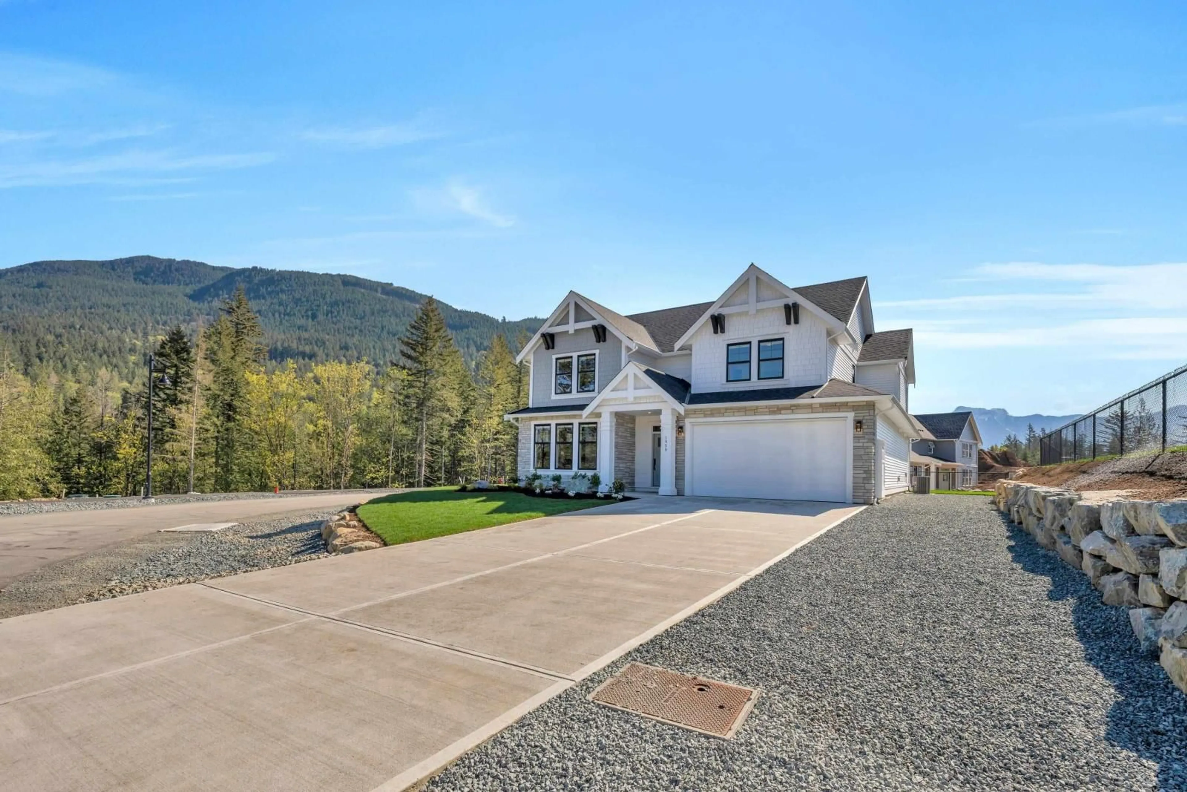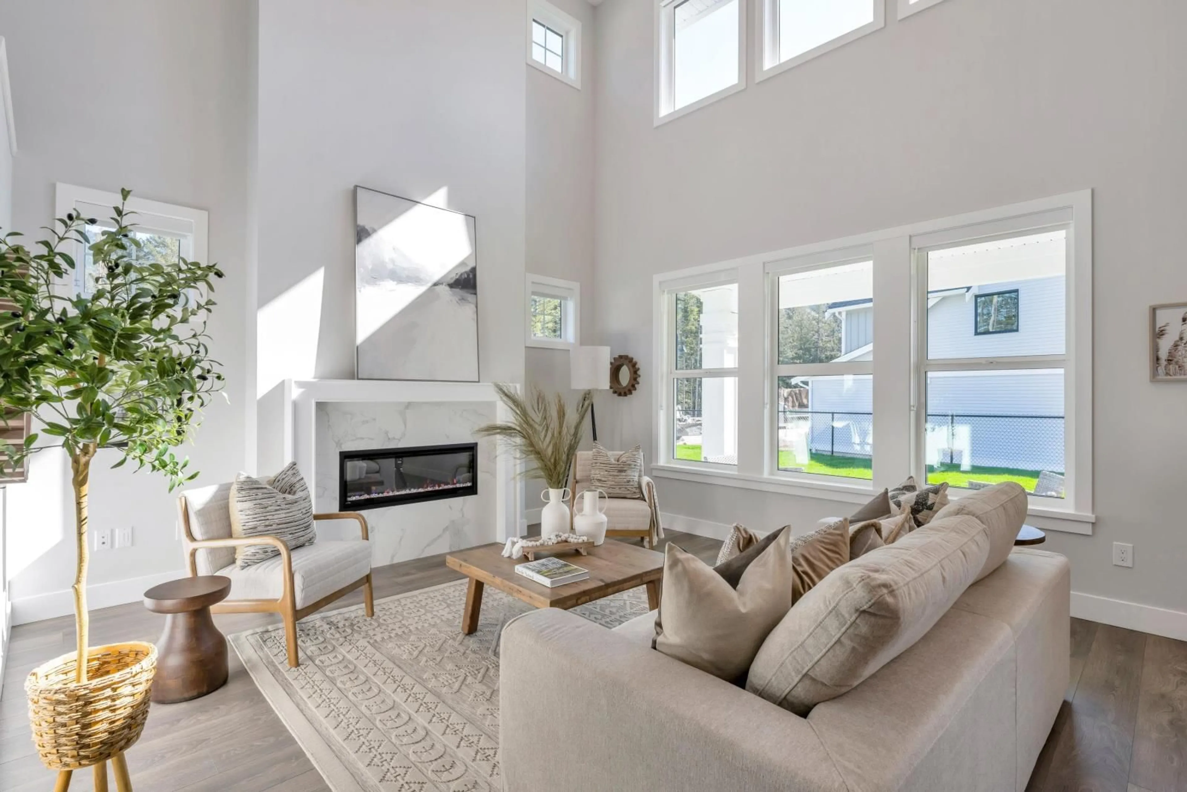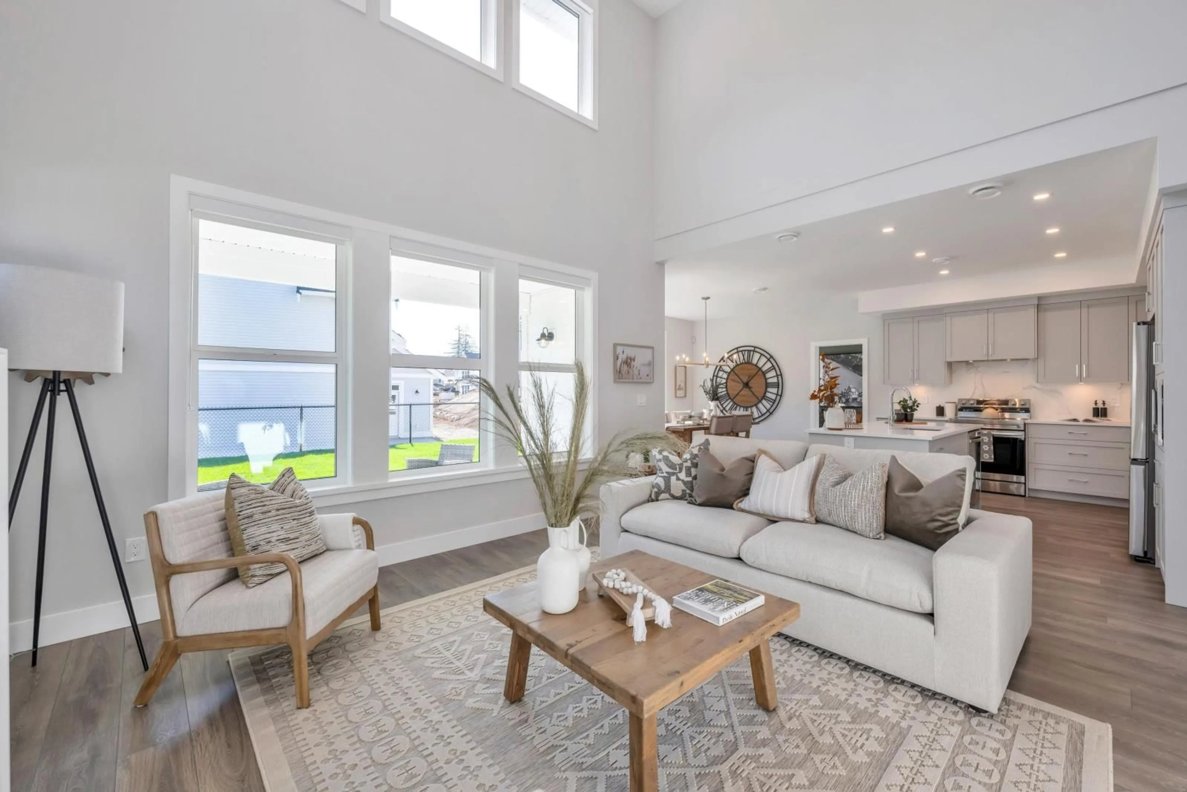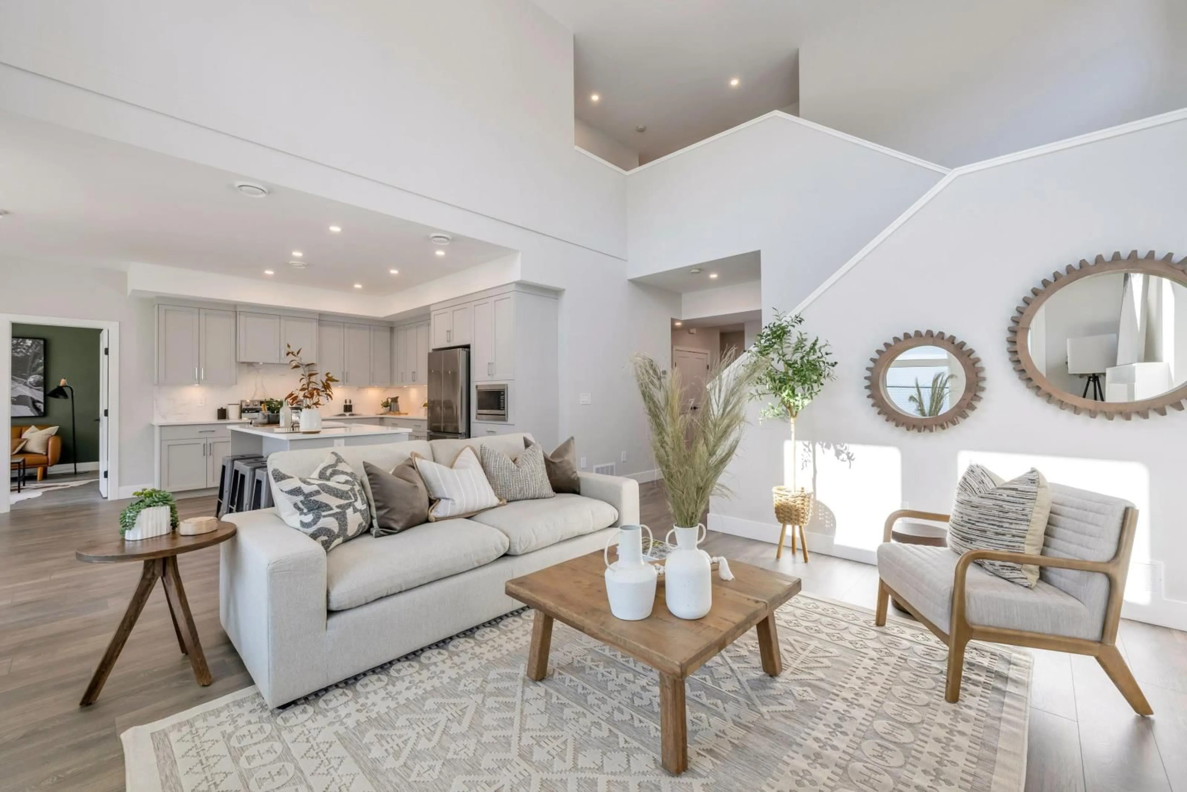2001 WOODSIDE BOULEVARD|Mt Woodside, Agassiz, British Columbia V0M1A1
Contact us about this property
Highlights
Estimated ValueThis is the price Wahi expects this property to sell for.
The calculation is powered by our Instant Home Value Estimate, which uses current market and property price trends to estimate your home’s value with a 90% accuracy rate.Not available
Price/Sqft$418/sqft
Est. Mortgage$4,702/mo
Tax Amount ()-
Days On Market129 days
Description
Come live where nature intended nestled in the mountains where time slows down & natural beauty surrounds you & there is a renewed sense of community. Located in one of the most stunning communities in Kent, Harrison Highlands offers you access to networks of trails just steps from your door in the majestic Harrison area Whether you hike, bike, or simply want to take it all in, the beauty of nature & traditional living radiates throughout. This is our Ross plan (like the show home) A/C, SS Kitchen appliances. MOVE-IN READY! Register at www.harrisonhighlands.com. Show Home open fri-Sun 12-4 (photos of showhome Ross plan) JUST Punch in: Highlands Blvd Kent, BC in GPS to find this beautiful community! NO Property Purchase Tax under 1.1 million!!! GST can be put into your mortgage. Call today! (id:39198)
Upcoming Open Houses
Property Details
Interior
Features
Above Floor
Other
10 ft ,4 in x 5 ft ,4 inBedroom 2
14 ft x 9 ft ,5 inOther
6 ft x 4 ft ,6 inBedroom 3
13 ft ,1 in x 10 ft ,3 inExterior
Parking
Garage spaces 3
Garage type Garage
Other parking spaces 0
Total parking spaces 3
Property History
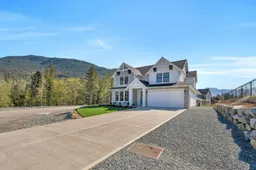 38
38
