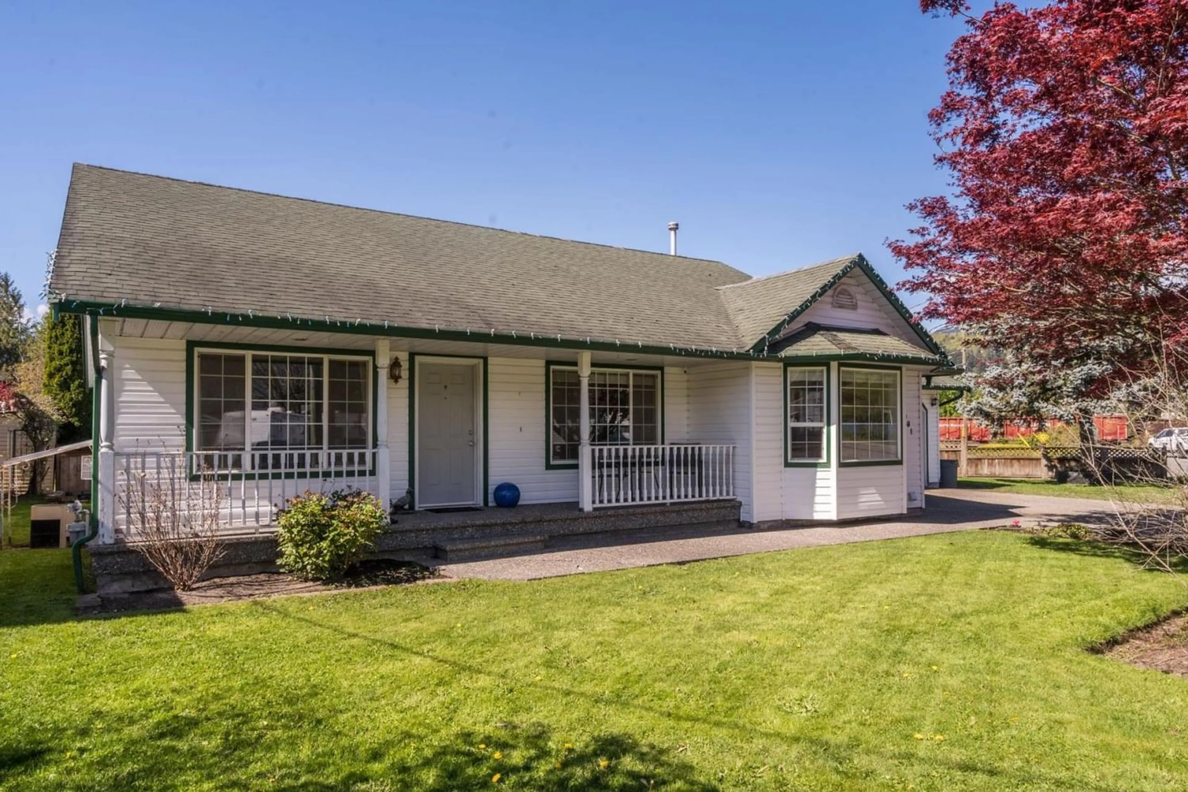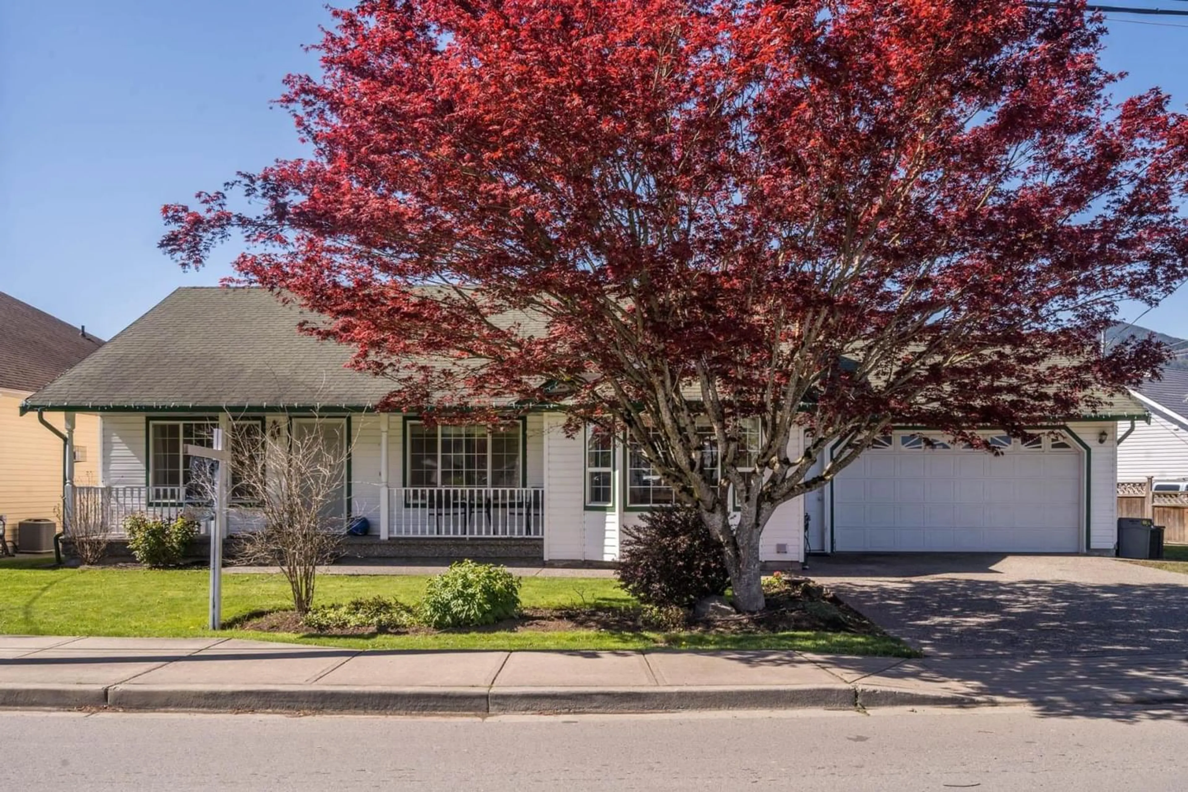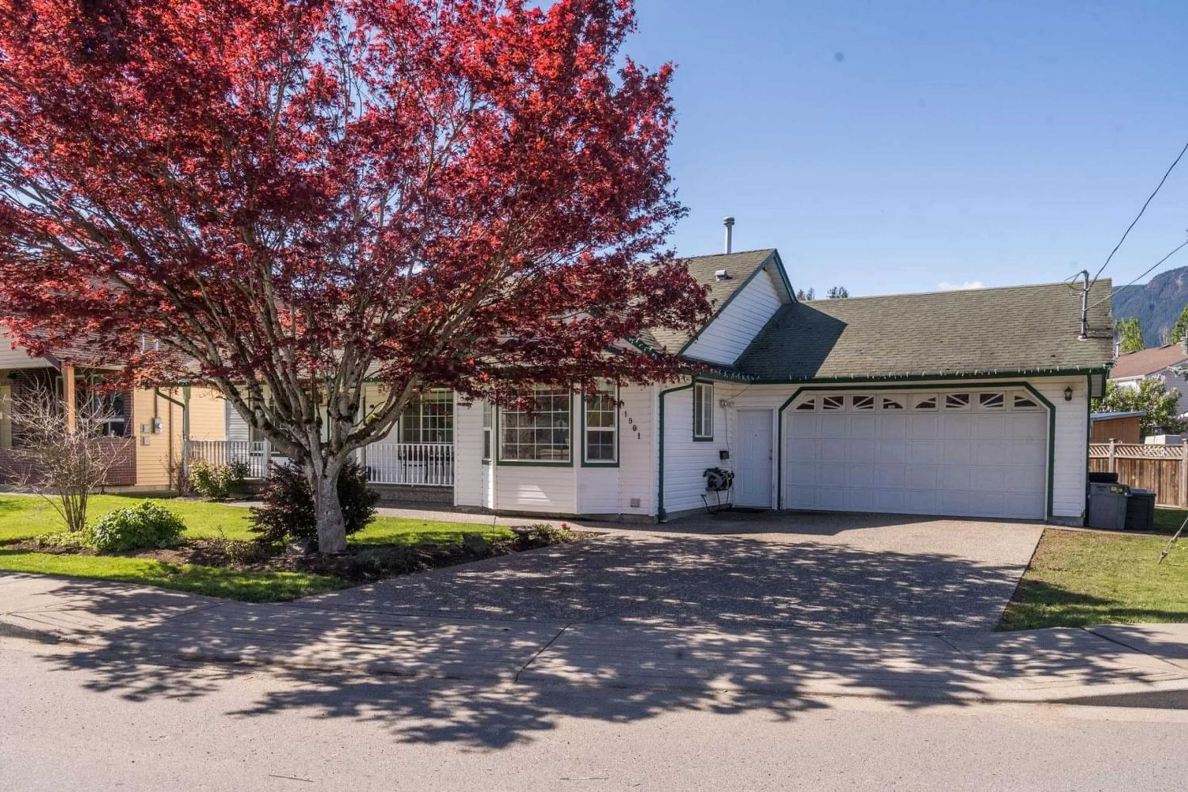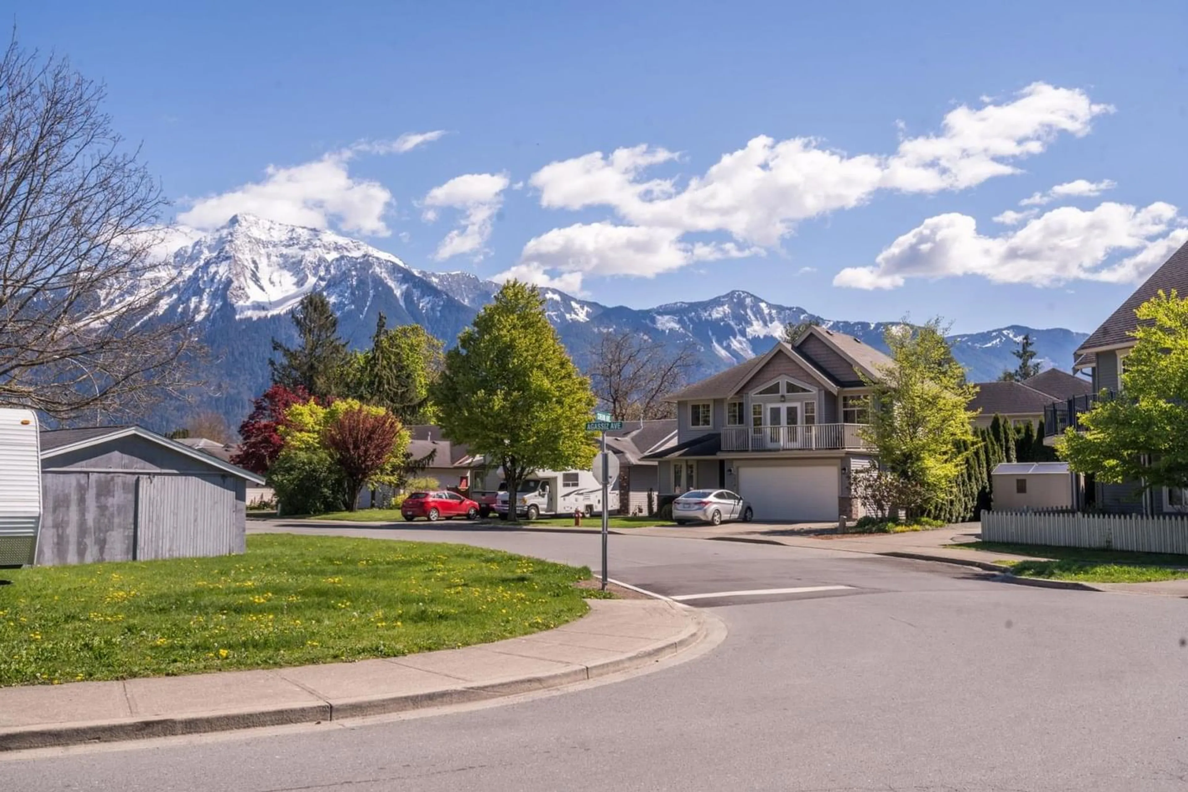1901 AGASSIZ AVENUE, Agassiz, British Columbia V0M1A3
Contact us about this property
Highlights
Estimated ValueThis is the price Wahi expects this property to sell for.
The calculation is powered by our Instant Home Value Estimate, which uses current market and property price trends to estimate your home’s value with a 90% accuracy rate.Not available
Price/Sqft$424/sqft
Est. Mortgage$3,131/mo
Tax Amount ()-
Days On Market180 days
Description
SUNNY VIEWS OF MT CHEAM! This 3 Bed 2 bath rancher in Agassiz is exactly what you are looking for. Great flow and open concept from kitchen to dining to living room. Special features of this home include a massive ensuite w/ Jetted Jacuzzi, enclosed patio, A/C, natural gas hookup for your BBQ and more! Central vacuum, cozy natural gas fireplace, Double-car garage + Lots of parking for your boat/RV. Covered patio out back plus relaxing hot tub! Shopping and Hardware store within walking distance. Currently on well water but city water available at the road. Quiet street in a great neighbourhood. Only 1 0min to Harrison Hot Springs and 8 min to Hwy 1 Popkum. Discover why Agassiz is a great place to call home. (id:39198)
Property Details
Interior
Features
Exterior
Parking
Garage spaces 2
Garage type Garage
Other parking spaces 0
Total parking spaces 2




