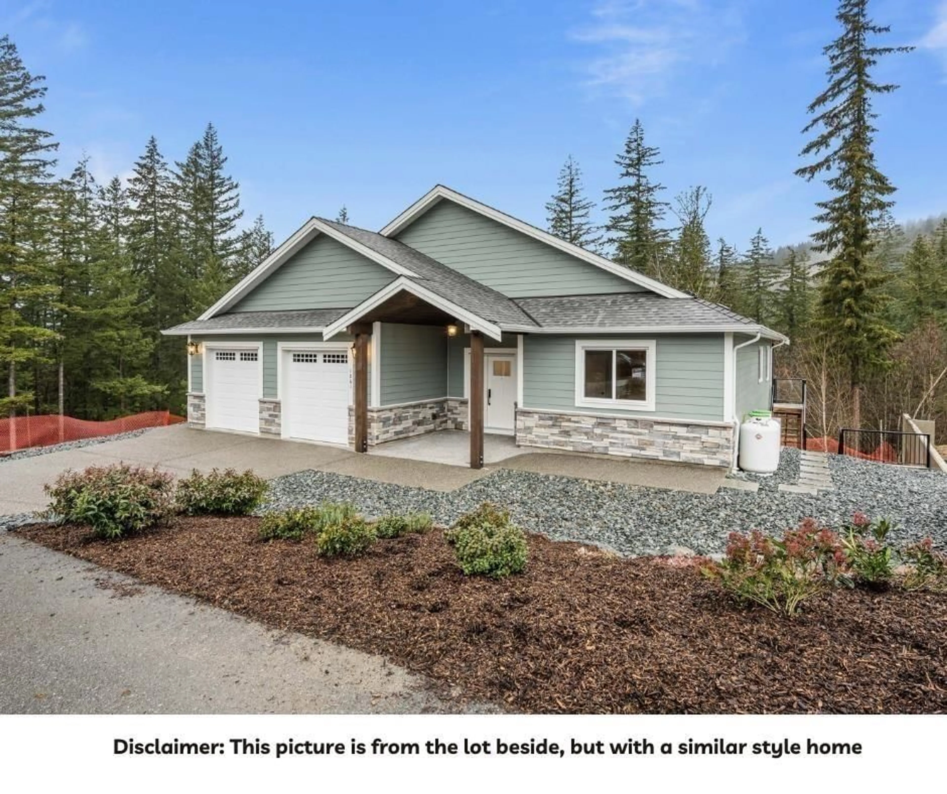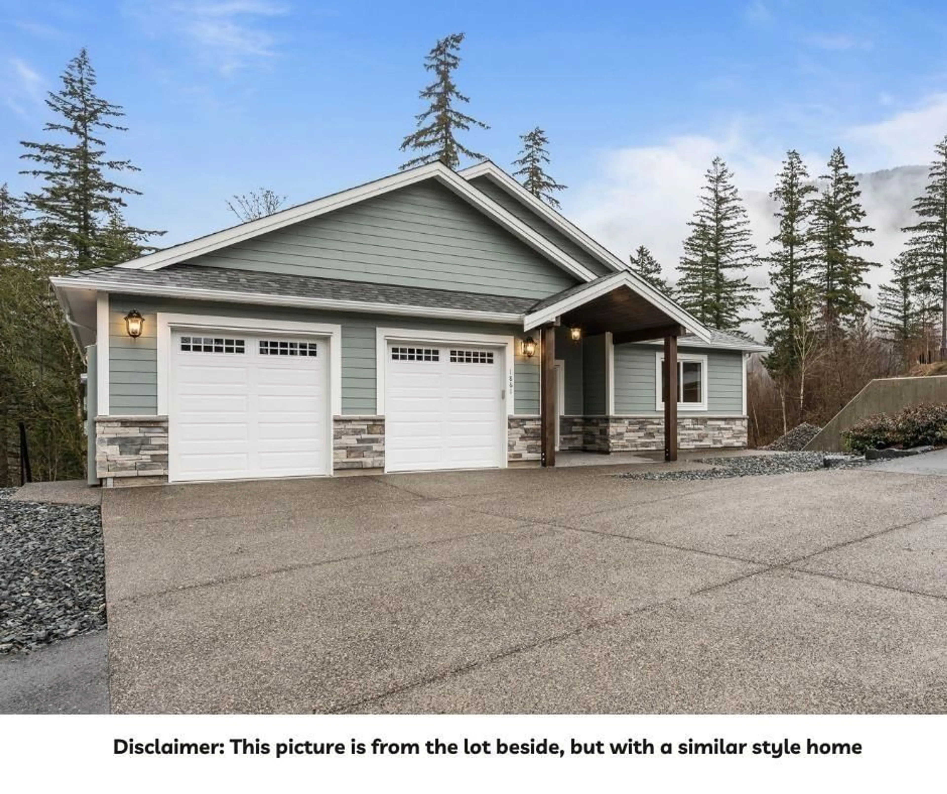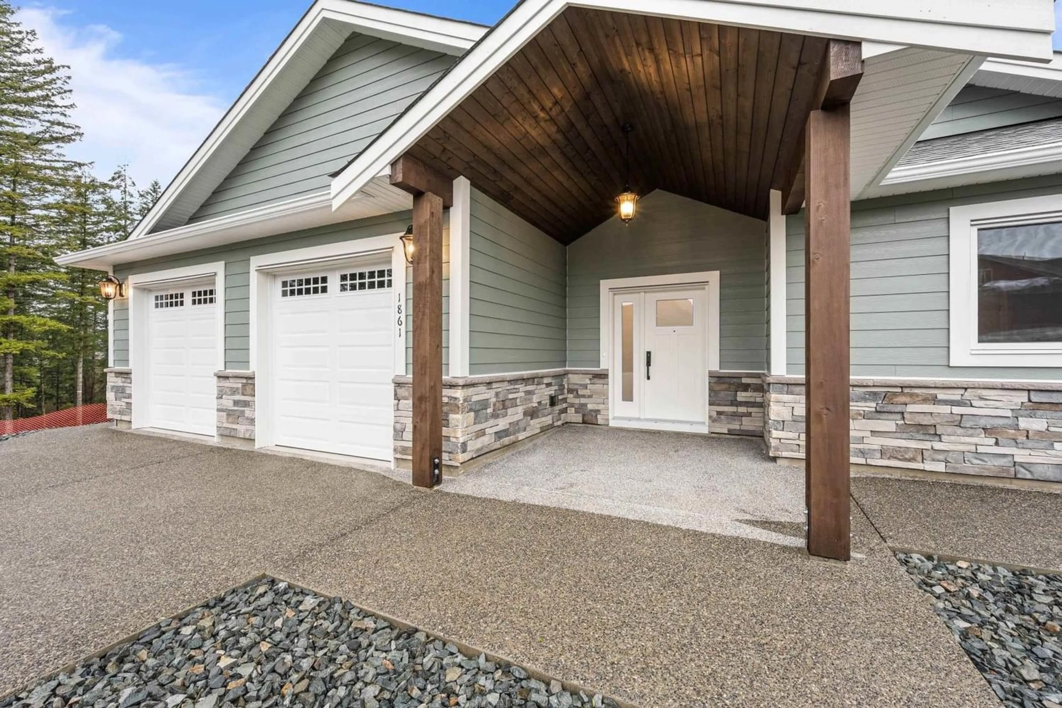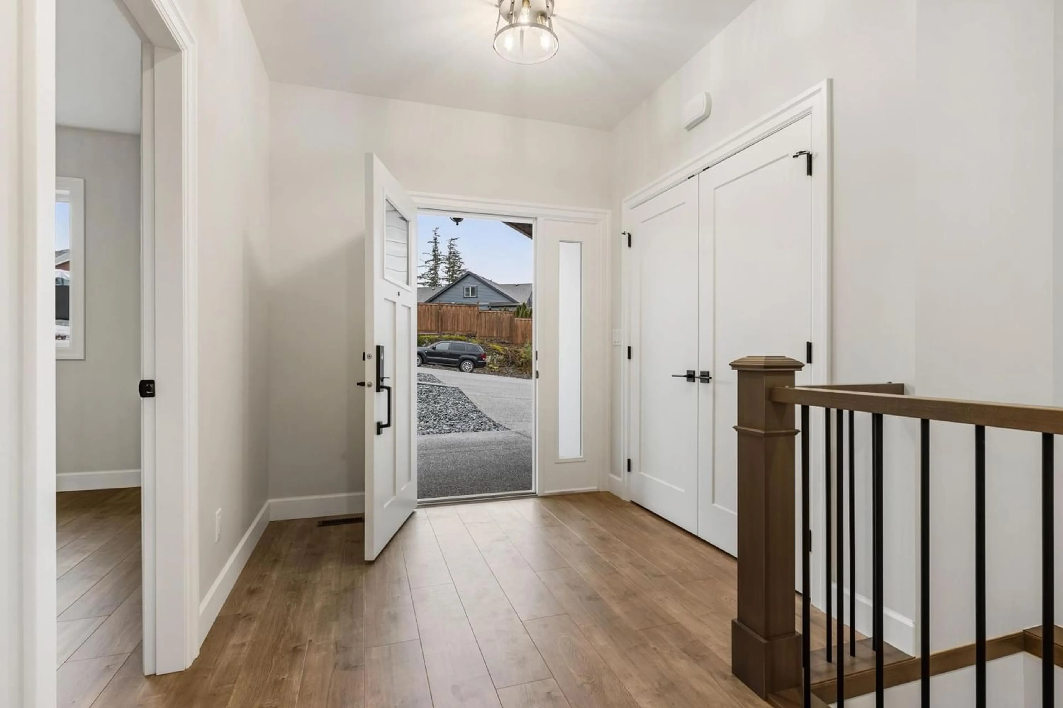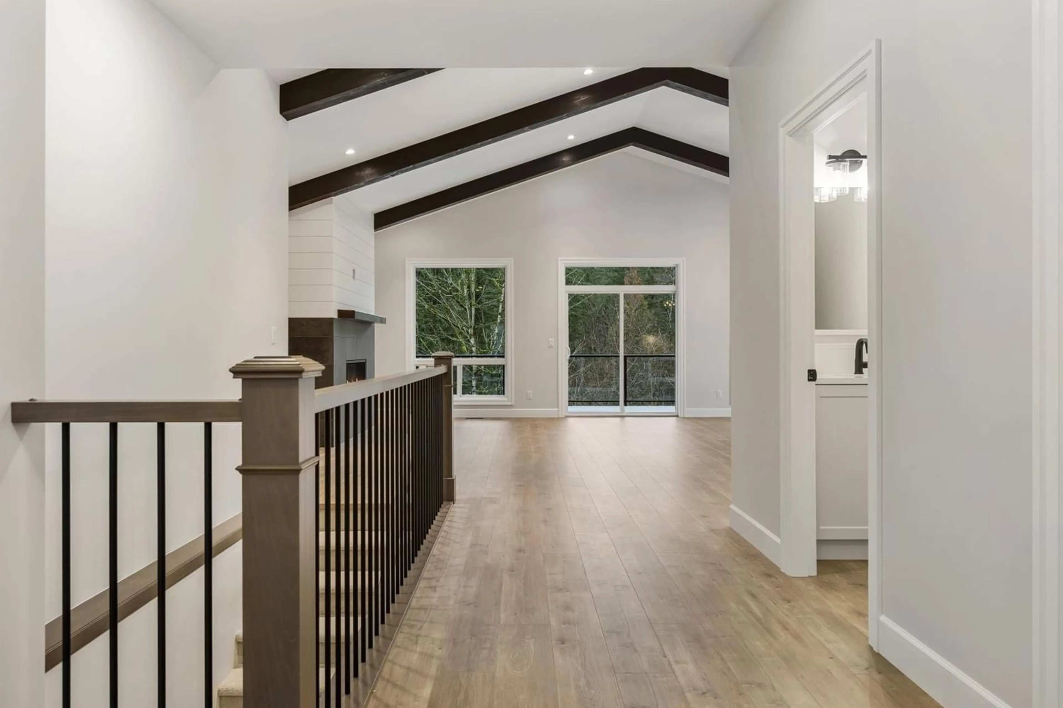1869 WOODSIDE BOULEVARD, Agassiz, British Columbia V0M1A1
Contact us about this property
Highlights
Estimated ValueThis is the price Wahi expects this property to sell for.
The calculation is powered by our Instant Home Value Estimate, which uses current market and property price trends to estimate your home’s value with a 90% accuracy rate.Not available
Price/Sqft$393/sqft
Est. Mortgage$5,063/mo
Tax Amount ()-
Days On Market215 days
Description
Gorgeous views of Mt. Woodside! Custom build by the reputable, Atsma Construction. 4 bed/3 bath home w/ 3,000 sqft of bright, open concept living space! Laundry & Large primary bed are conveniently located on the main floor. the primary bedroom features a 4pc ensuite & walk-in closet! 2 beds below, large living space, rec room & suite option. Huge media room. Quality finishings throughout. Double garage allows for plenty of parking & storage space. Located only minutes from Mt. Woodside trails, leading to beautiful lookout points. Only 5 minutes from Sandpiper Golf course & Kilby Beach/ boat launch, leading to world class fishing options at Harrison or the Fraser River. 15 minutes from beautiful Harrison Hot Springs with Sasquatch Mountain close by! (id:39198)
Property Details
Interior
Features
Exterior
Parking
Garage spaces 2
Garage type Garage
Other parking spaces 0
Total parking spaces 2

