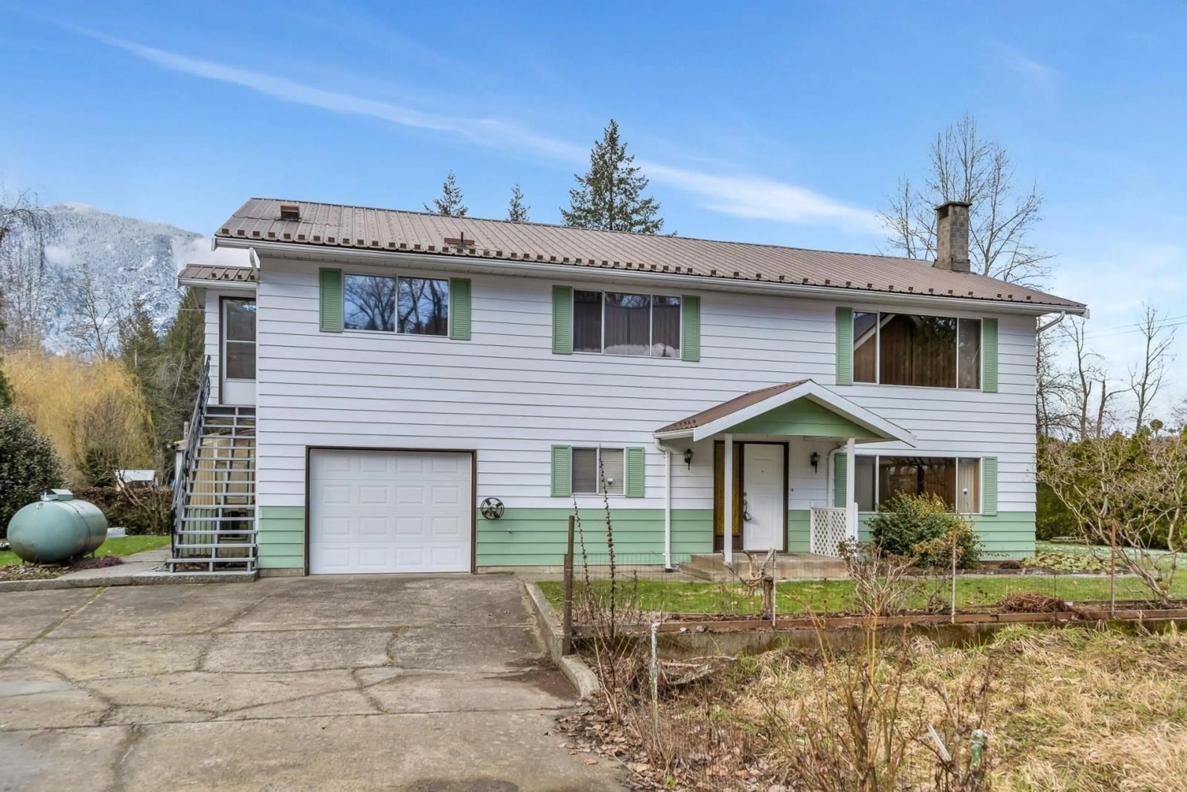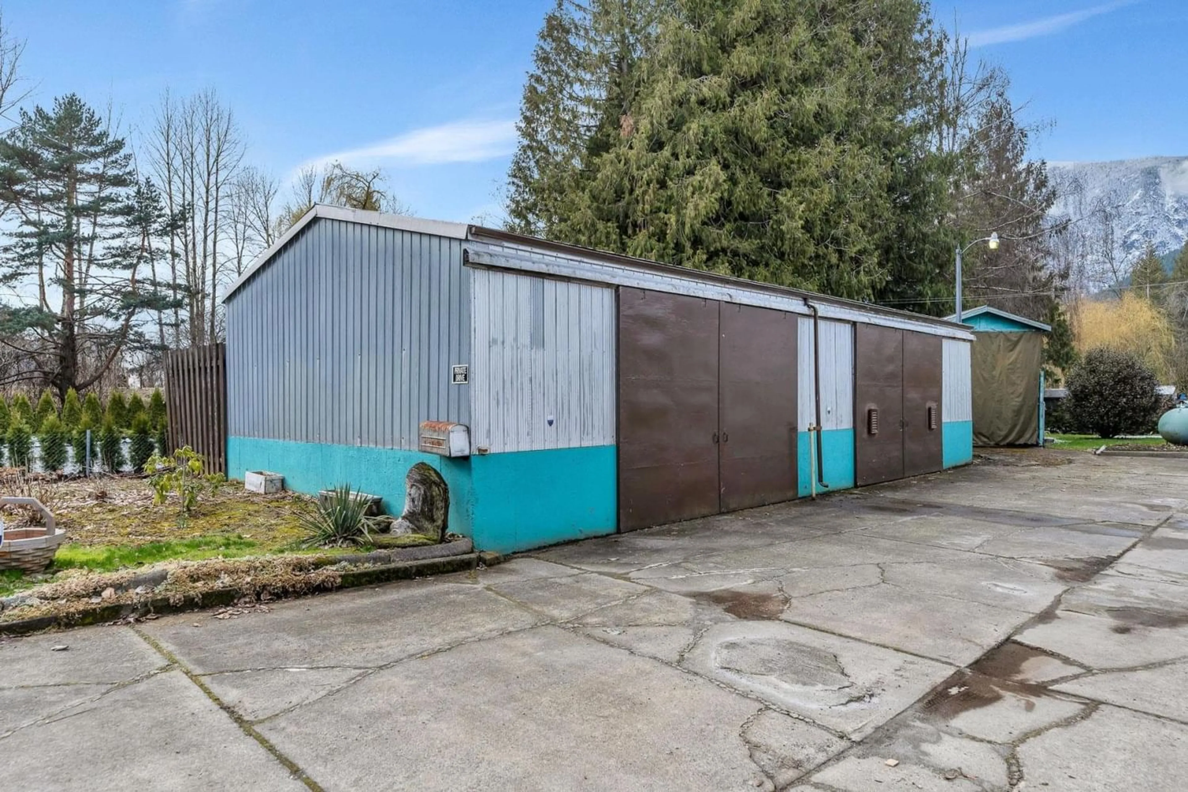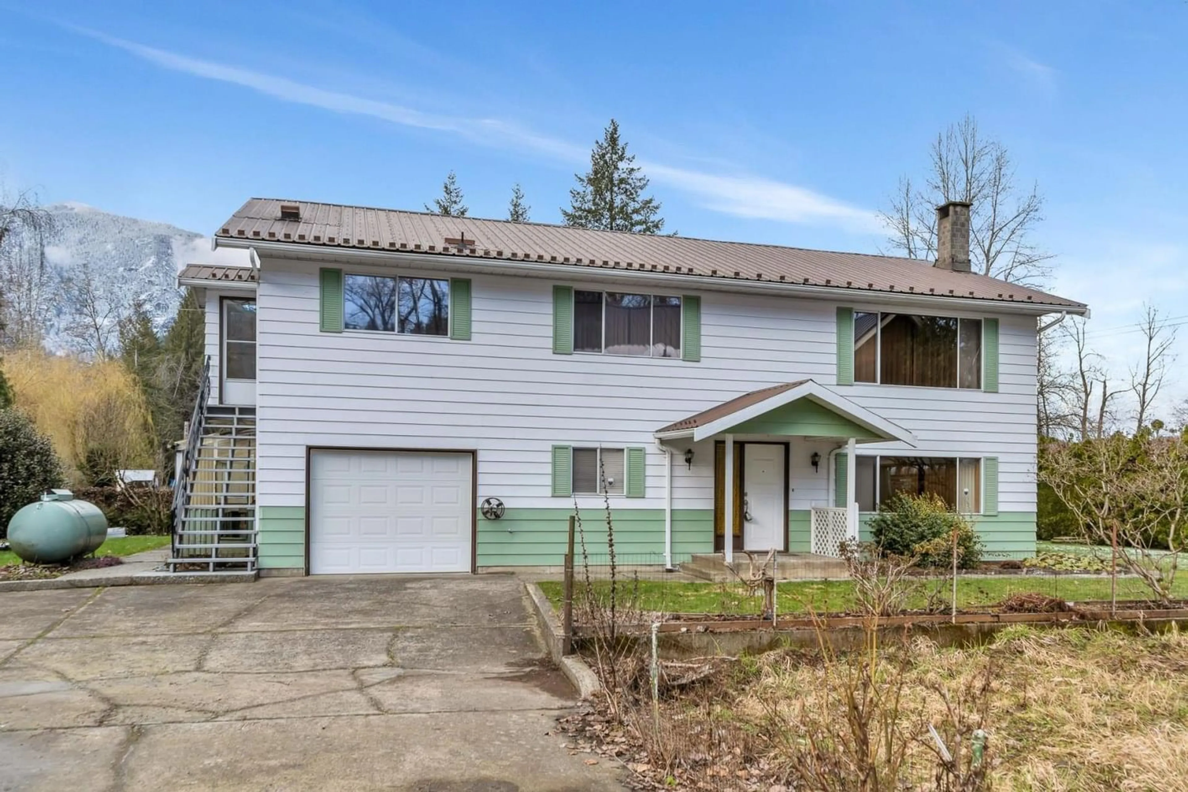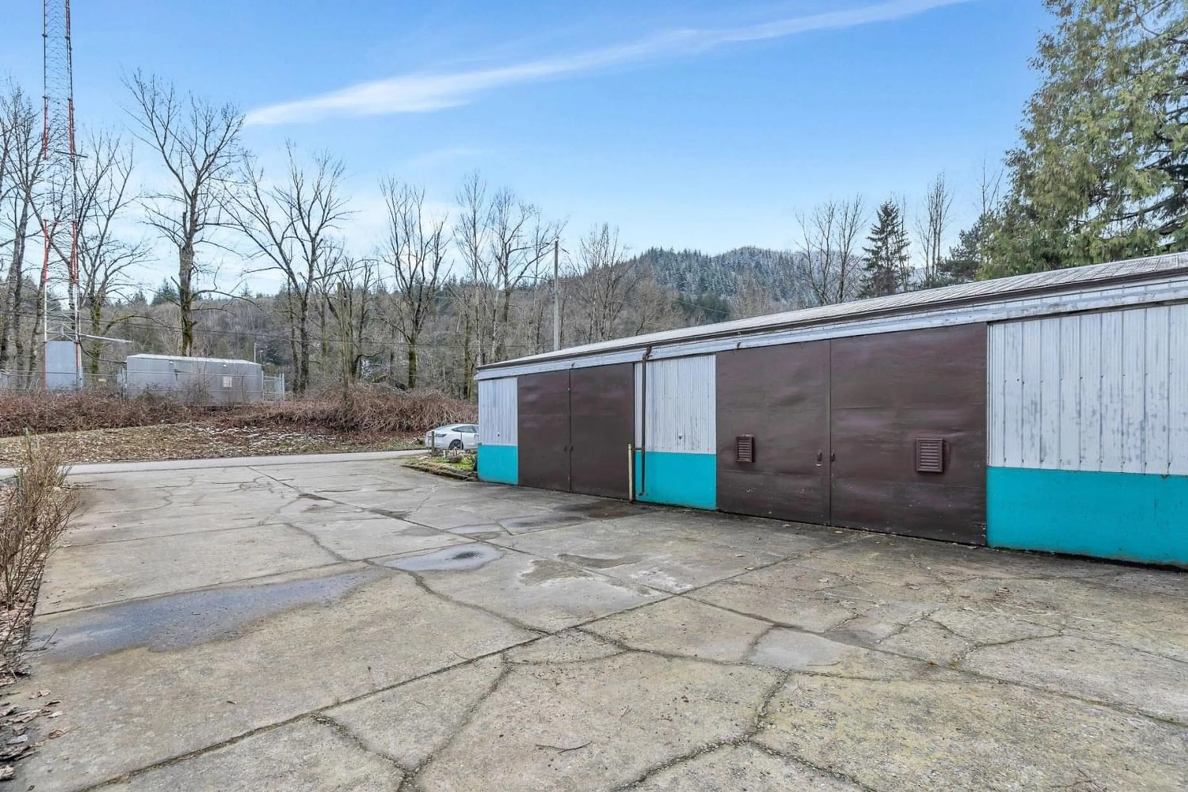181 KILBY ROAD, Harrison Mills, British Columbia V0M1L0
Contact us about this property
Highlights
Estimated ValueThis is the price Wahi expects this property to sell for.
The calculation is powered by our Instant Home Value Estimate, which uses current market and property price trends to estimate your home’s value with a 90% accuracy rate.Not available
Price/Sqft$273/sqft
Est. Mortgage$3,002/mo
Tax Amount ()-
Days On Market137 days
Description
First time offered for sale. This is your opportunity to own a very SOLID 2500sqft+ Home with 23'x52' DETACHED SHOP and 12'x38' RV Cover. Located just a short walk from Kilby Beach, bring your Kayaks, boat and RV and enjoy the quiet rural lifestyle with over 1/3 of an acre of property with all the room for ALL your toys. This 3 bedroom(4 bed if you convert the Laundry) is perfect for all your family needs, with very spacious living , dining and kitchen,2(possibly 3)beds, full bath and 2 piece en suite upstairs.1 bed, Large rec room with Wet bar and powder room downstairs with separate entrance for any future accommodation. This is a very well maintained home and property with incredible future potential. Don't miss out on this opportunity to enjoy your perfect piece of paradise. Call NOW (id:39198)
Property Details
Interior
Features




