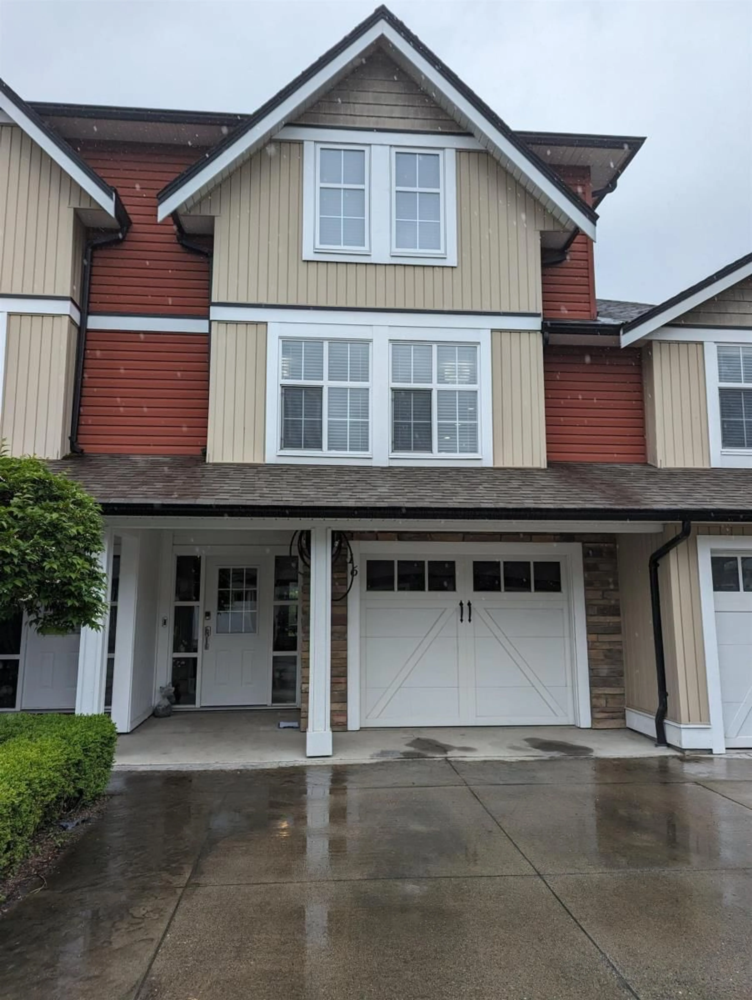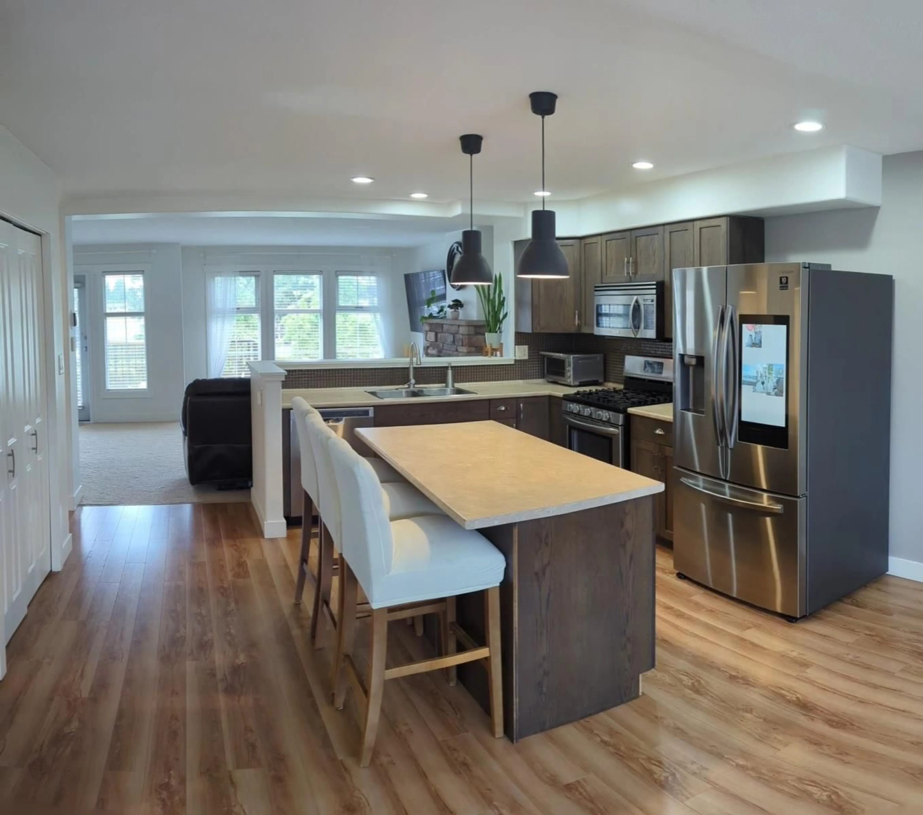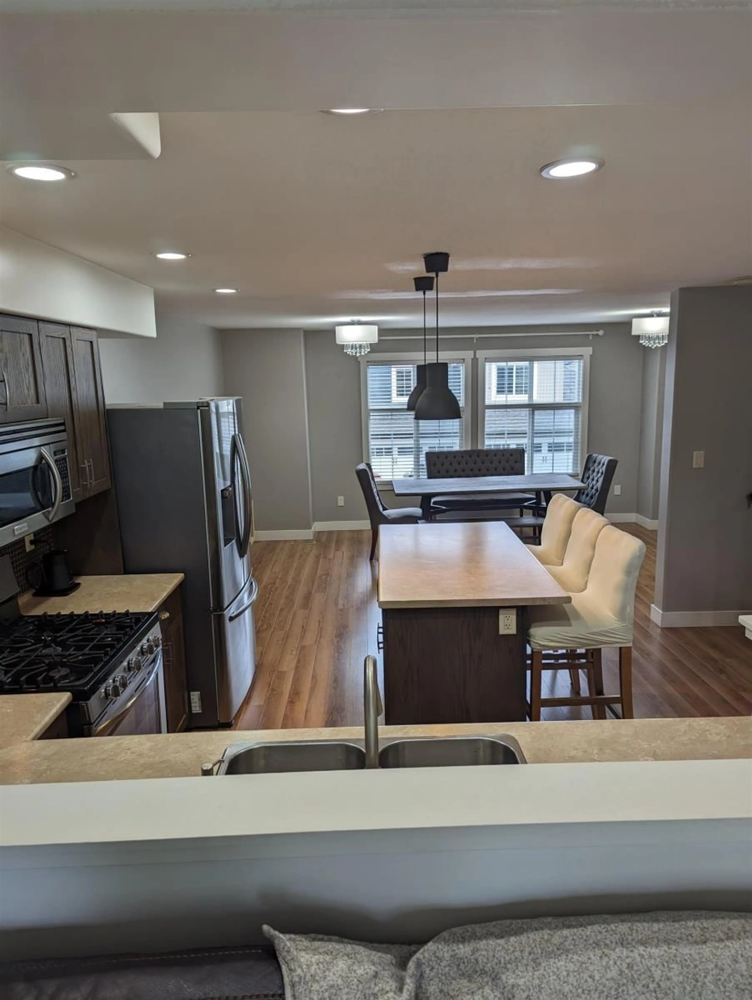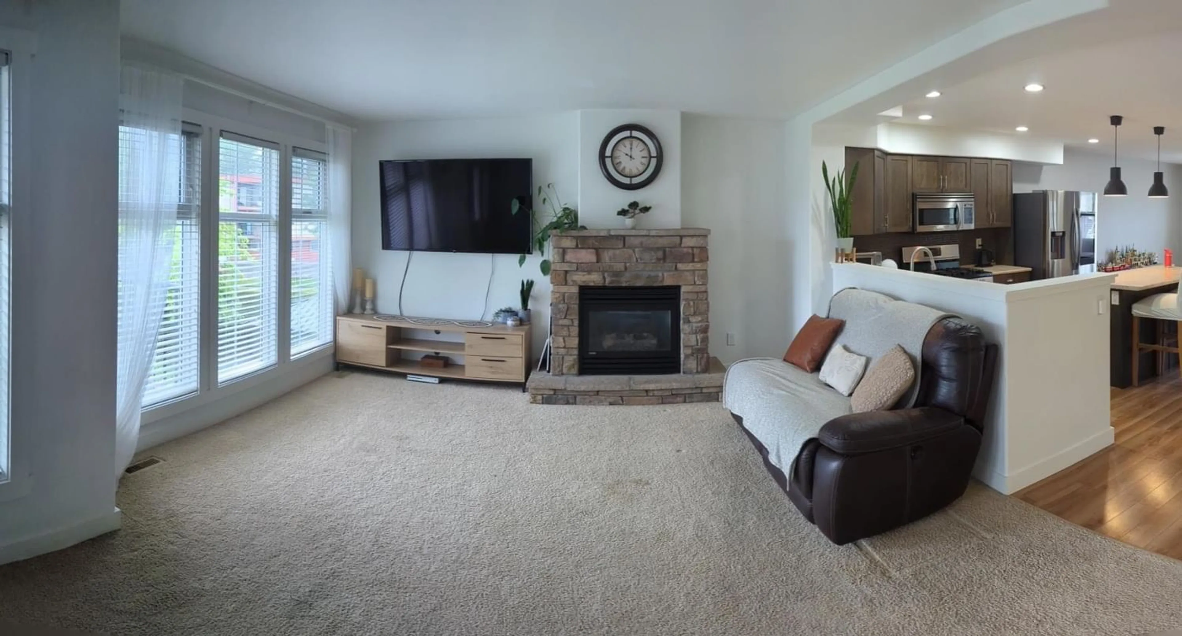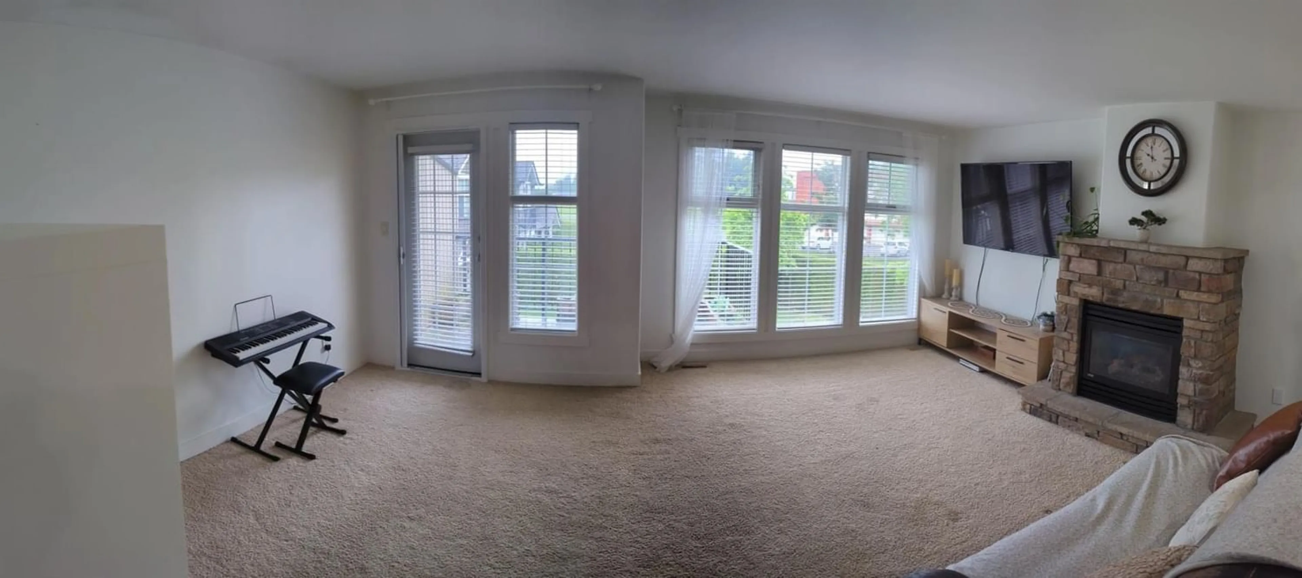16 1700 MACKAY CRESCENT, Agassiz, British Columbia V0M1A3
Contact us about this property
Highlights
Estimated ValueThis is the price Wahi expects this property to sell for.
The calculation is powered by our Instant Home Value Estimate, which uses current market and property price trends to estimate your home’s value with a 90% accuracy rate.Not available
Price/Sqft$319/sqft
Est. Mortgage$2,744/mo
Tax Amount ()-
Days On Market144 days
Description
"WESTGATE Townhomes a quiet smaller 25 unit complex. Immaculate home with an open concept design with kitchen, dining and living rooms, stainless steel appliances (gas stove), smart fridge with wifi and family hub screen, large kitchen island, family room has gas fireplace and view of Mt Cheam and access to private deck. Upstairs you have 3 bedrooms, 2 baths, laundry and nook area for a desk. In basement is a very convenient rec room with full bath and access to a private patio and big fenced yard. Tiled entry way with built in shoe storage. Pet and children friendly. EV charger. Walking distance to schools, shops, bus stop and close to famous Harrison Hot Springs. Great home and area for the family. (id:39198)
Property Details
Interior
Features
Exterior
Parking
Garage spaces 1
Garage type Garage
Other parking spaces 0
Total parking spaces 1
Condo Details
Inclusions

