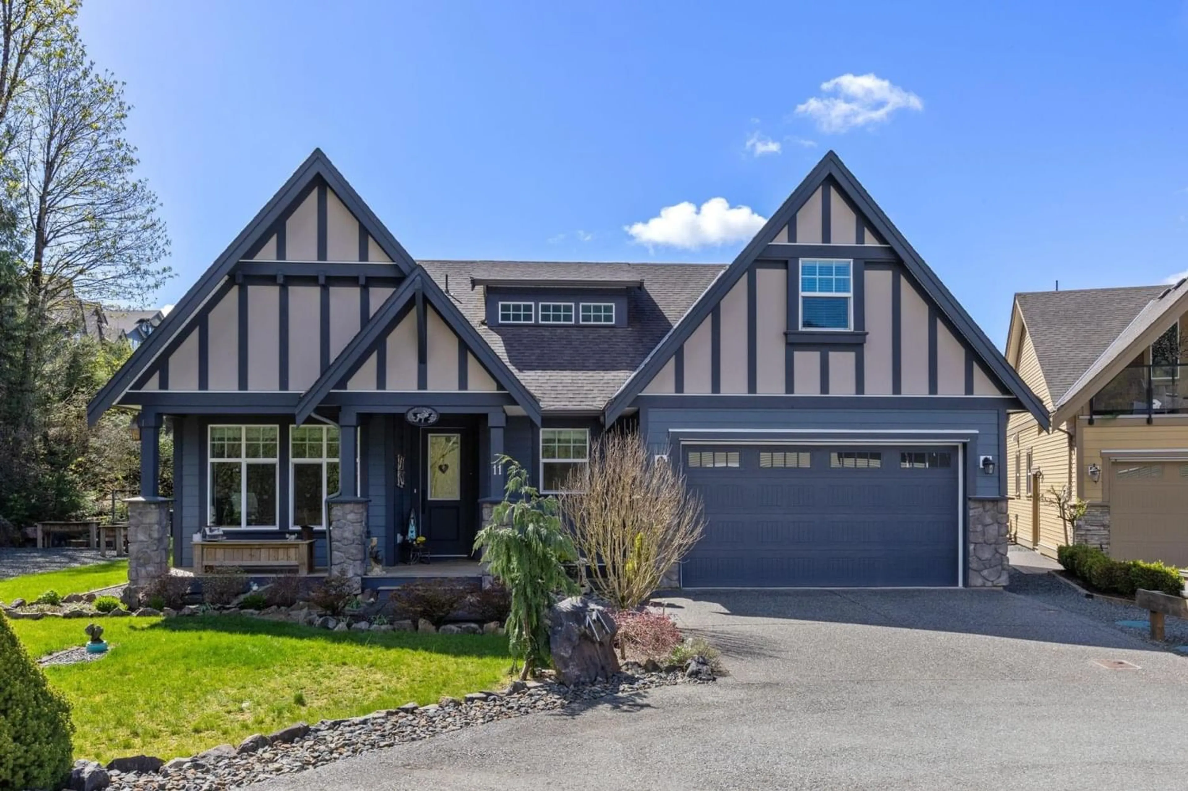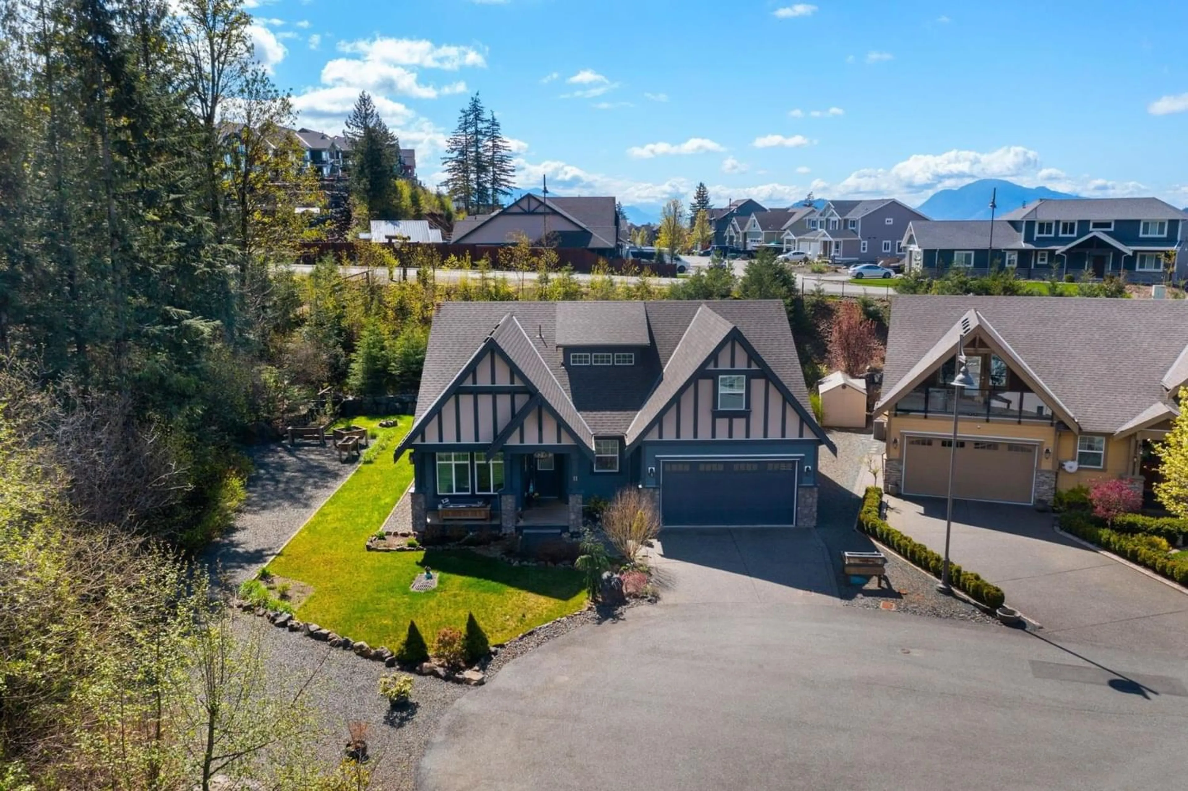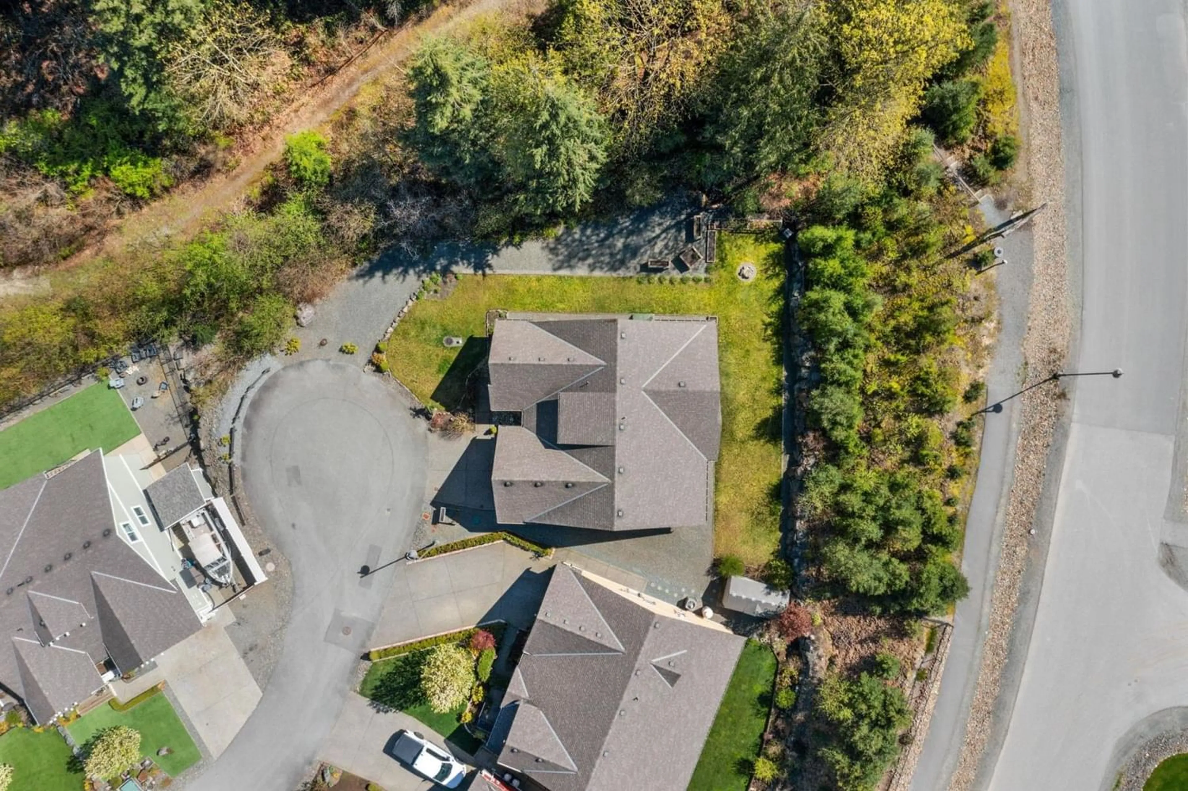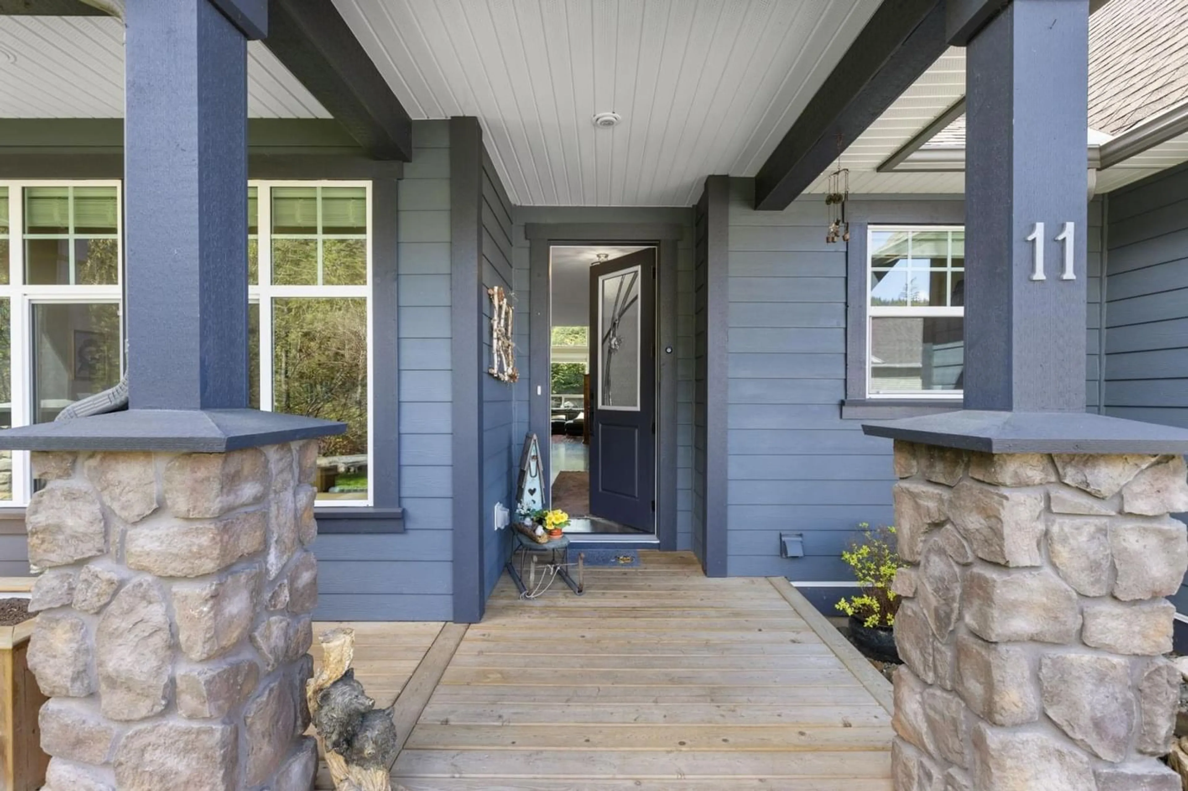11 1911 WOODSIDE BOULEVARD, Agassiz, British Columbia V0M1A1
Contact us about this property
Highlights
Estimated ValueThis is the price Wahi expects this property to sell for.
The calculation is powered by our Instant Home Value Estimate, which uses current market and property price trends to estimate your home’s value with a 90% accuracy rate.Not available
Price/Sqft$411/sqft
Est. Mortgage$4,548/mo
Tax Amount ()-
Days On Market215 days
Description
Welcome to beautiful Briarwood at Harrison Highlands! This charming two-storey home exudes pride of ownership the moment you step inside. Nestled in one of the finest locations at the end of a tranquil cul-de-sac, it offers unparalleled privacy. The bright and open kitchen and great room, along with the inviting dining area, seamlessly lead to a heated covered deck and a spacious, serene backyard retreat. Vaulted ceilings accentuate the elegance of the space, offering easy enjoyment of the surrounding natural beauty. This immaculate 2,576 square foot residence features three bedrooms, three bathrooms, and a bonus room above the garage. Its quality design and construction are evident throughout, with heated ensuite floors, walk-in closets, a heat pump, and high-grade German-designed laminat (id:39198)
Property Details
Interior
Features
Condo Details
Amenities
Laundry - In Suite
Inclusions




