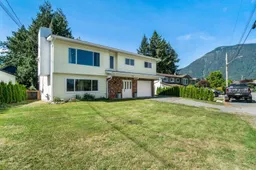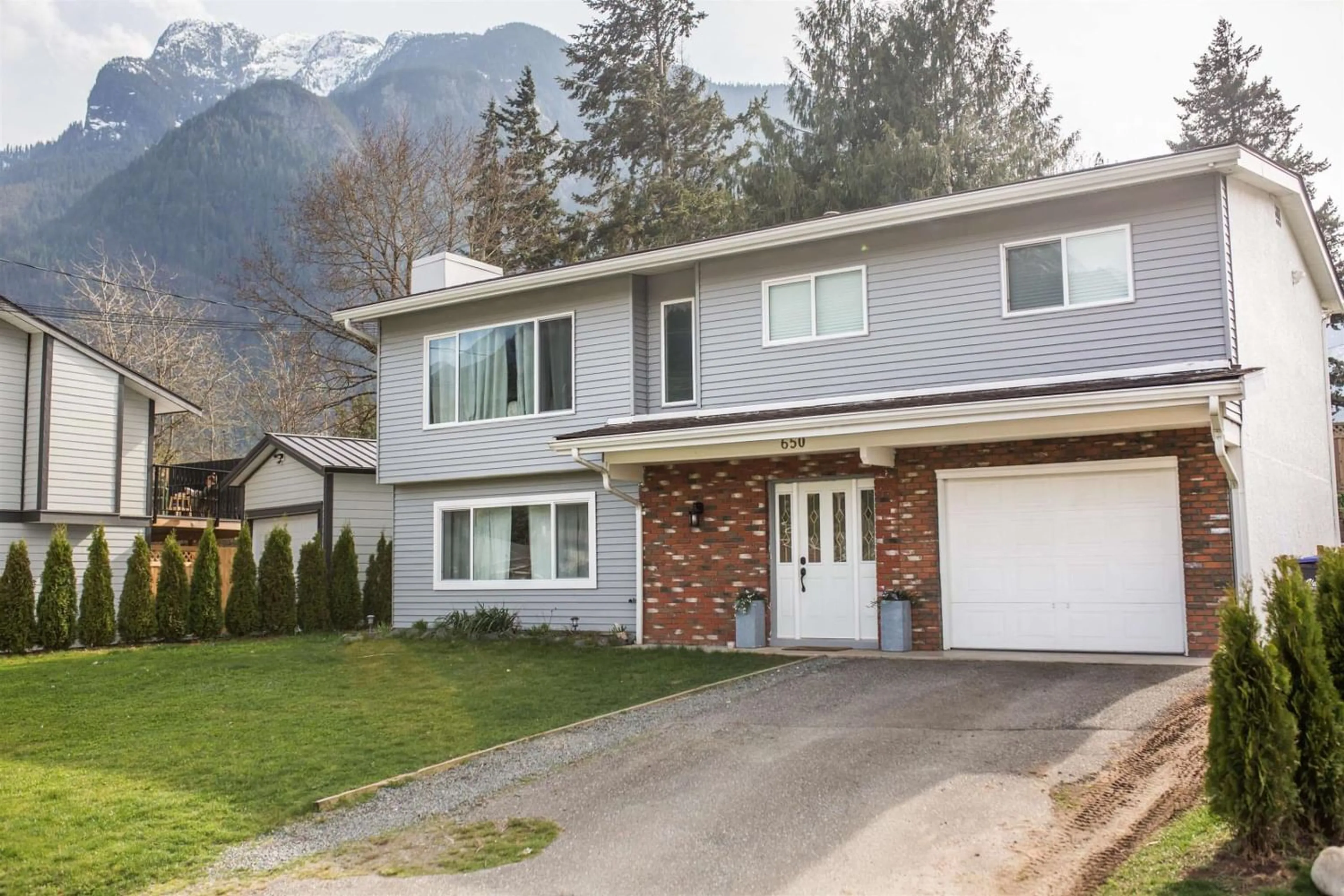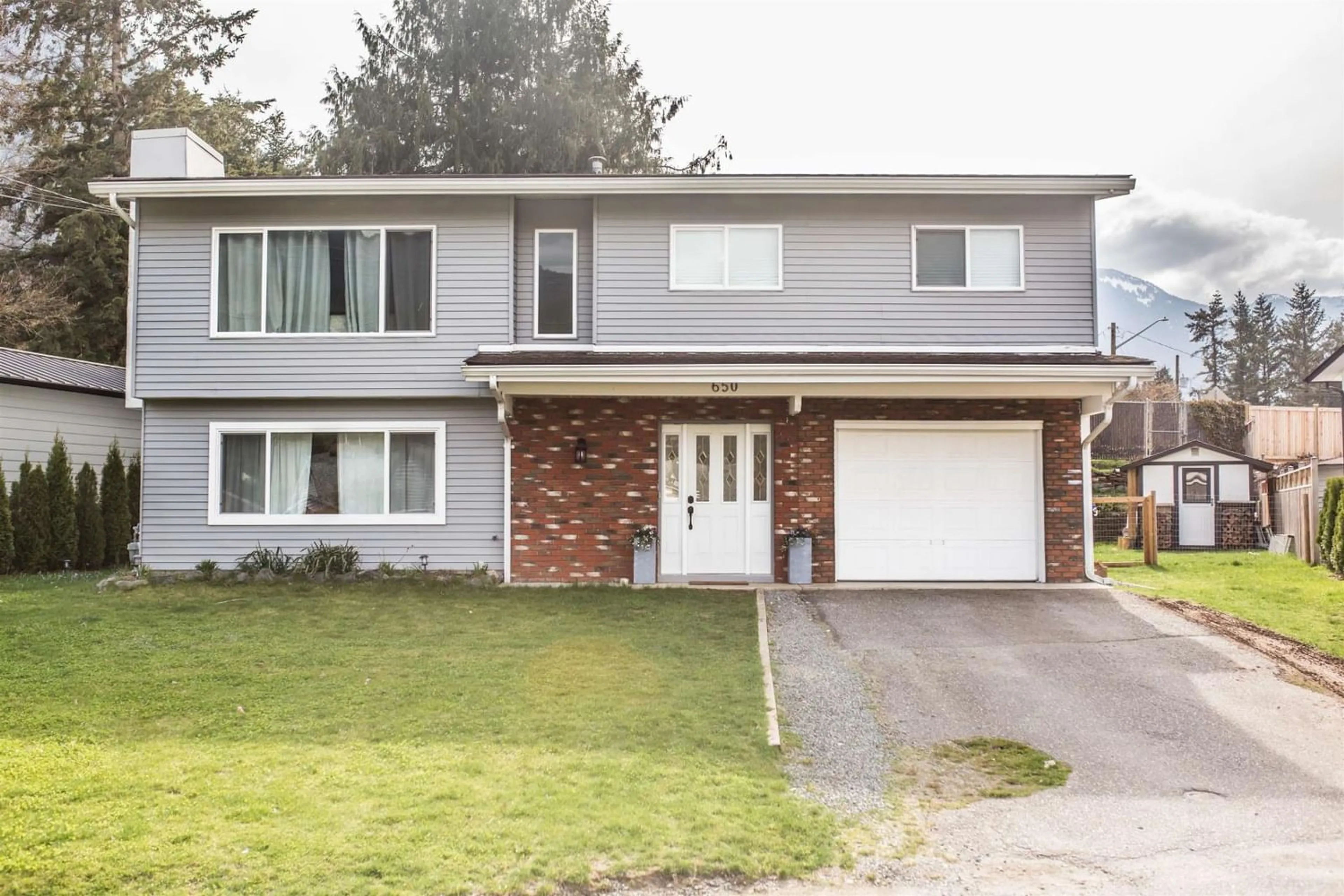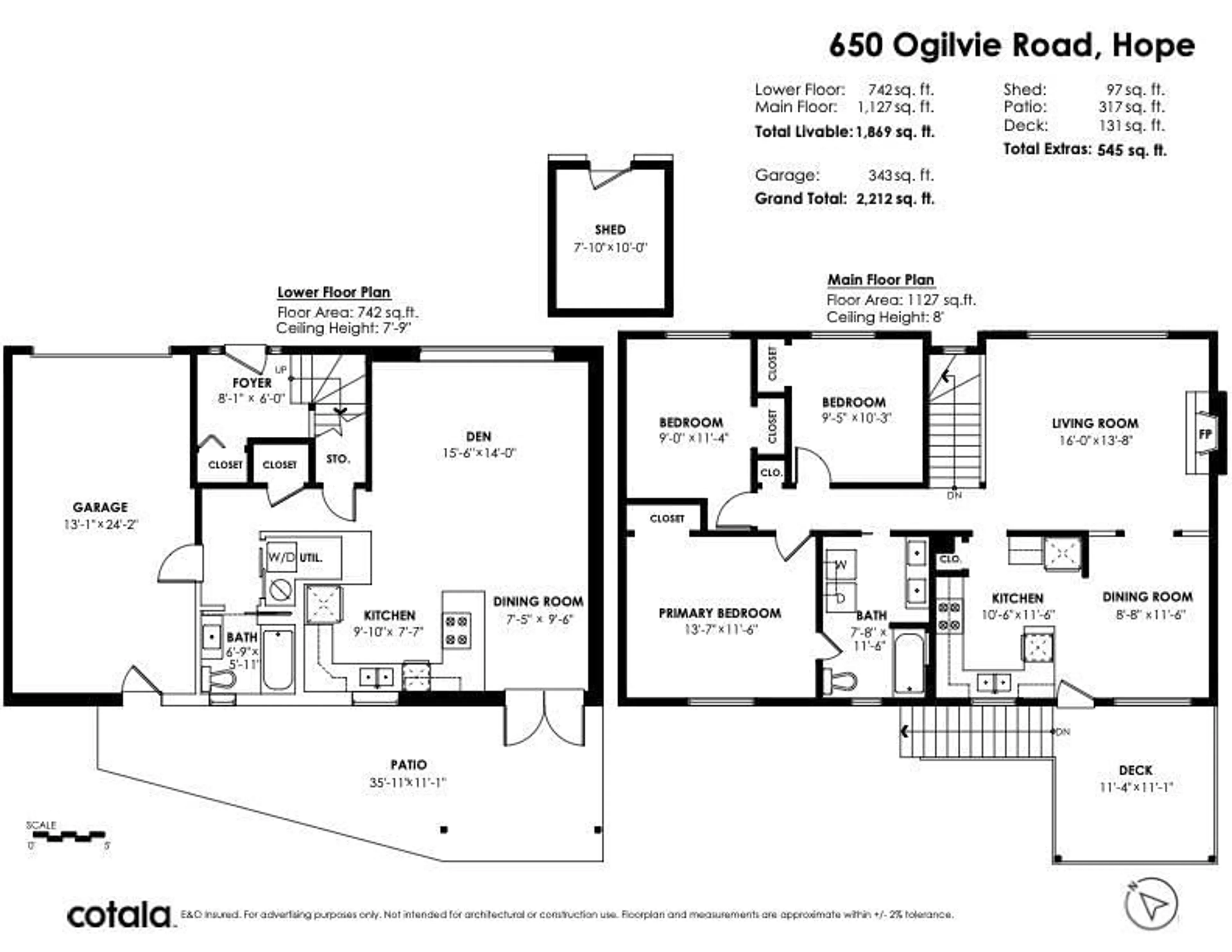650 OGILVIE ROAD, Hope, British Columbia V0X1L0
Contact us about this property
Highlights
Estimated ValueThis is the price Wahi expects this property to sell for.
The calculation is powered by our Instant Home Value Estimate, which uses current market and property price trends to estimate your home’s value with a 90% accuracy rate.Not available
Price/Sqft$347/sqft
Est. Mortgage$2,791/mo
Tax Amount ()-
Days On Market187 days
Description
Spacious 3 bedroom/2bathroom family home in central location with rare studio in-law suite! Upstairs offers a large living and dining are with vinyl plank throughout. Kitchen offers plenty of counter space and newer appliances and leads to a large private sundeck. Three bright bedrooms and updated full bathroom with double sinks. Downstairs offers a fully separate inlaw updated with large kitchen and living and separate laundry. Spacious lot with mature trees and landscaping for privacy, lots of parking and storage shed! All this in a central location, close to shopping, and easy Highway 1 access. 3 minutes from world class golfing and rotary trail! (id:39198)
Property Details
Interior
Features
Exterior
Features
Parking
Garage spaces 1
Garage type Garage
Other parking spaces 0
Total parking spaces 1
Property History
 39
39 39
39 40
40


