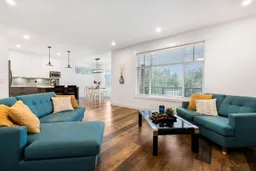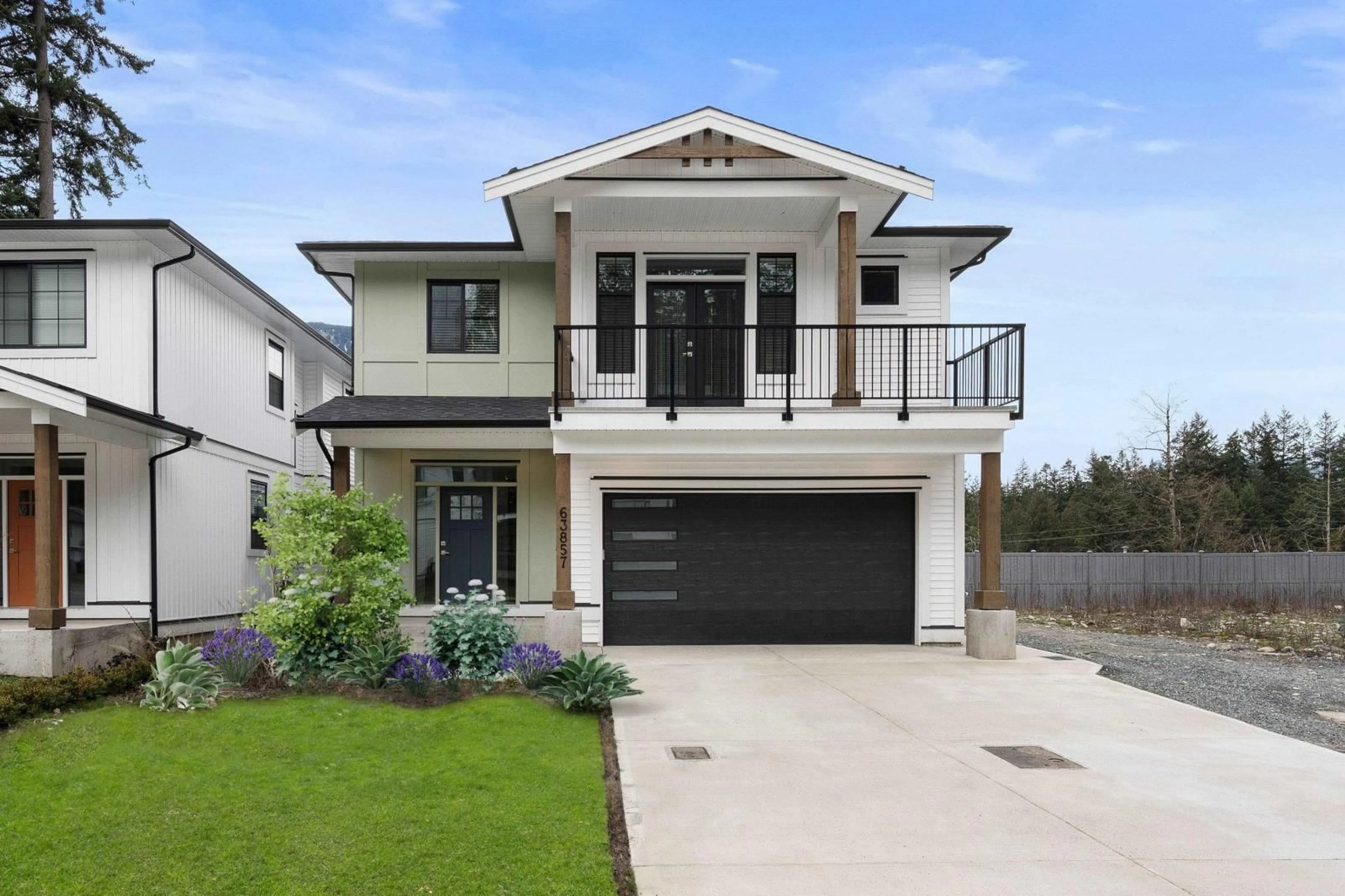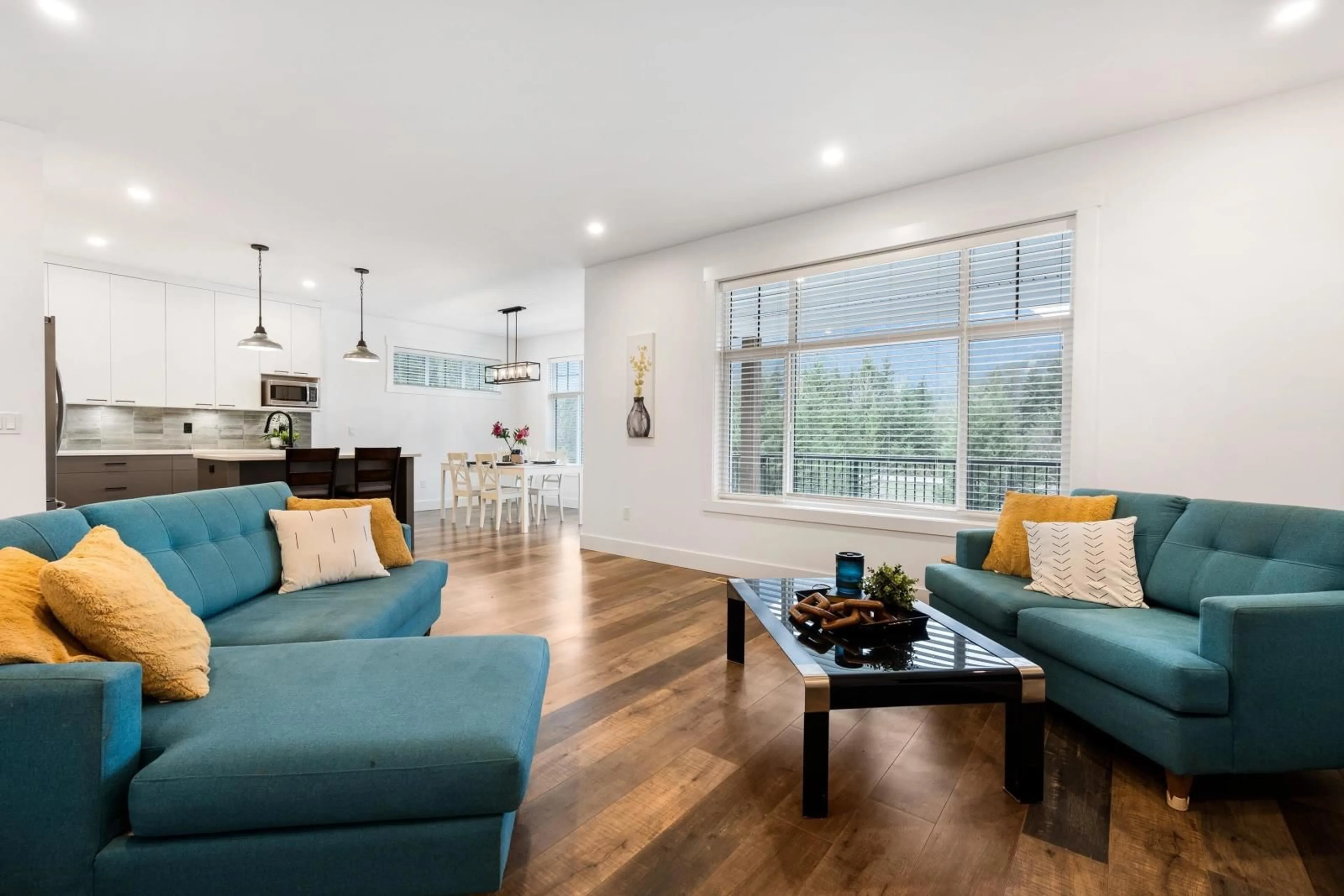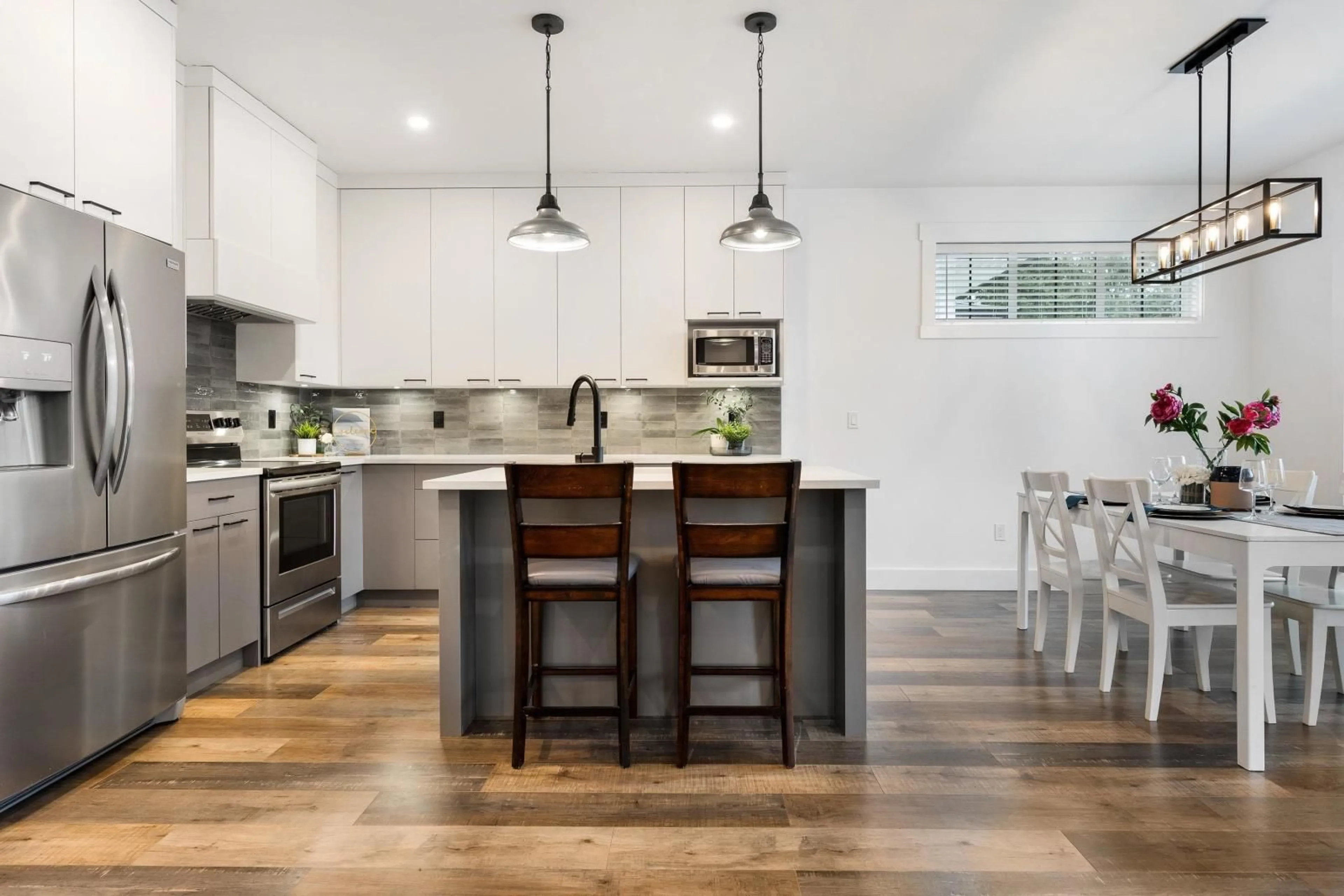63857 BEECH AVENUE, Hope, British Columbia V0X1L2
Contact us about this property
Highlights
Estimated ValueThis is the price Wahi expects this property to sell for.
The calculation is powered by our Instant Home Value Estimate, which uses current market and property price trends to estimate your home’s value with a 90% accuracy rate.Not available
Price/Sqft$319/sqft
Est. Mortgage$3,607/mo
Tax Amount ()-
Days On Market65 days
Description
Welcome to Hope's newest subdivision, "Cypress Woods." Conveniently located West of the busy downtown area, this next to NEW home offers convenient access to HWY 1, while being tucked away from the hustle w/ incredible MOUNTAIN VIEWS. Boasting 3 beds up, office/flex & a BRIGHT daylight walk-out 2-bed LEGAL SUITE (sep entry & laundry) on main, this is the perfect opportunity for INVESTORS & those looking for a TURN-KEY home w/ mortgage helper for the cost of a Chilliwack townhouse! Complete w modern finishings, FRENCH DOORS to private deck off the Primary, abundant parking & storage, large bright windows & 3 COVERED PATIOS that mean year round outdoor enjoyment, this is your opportunity to GROW with HOPE! NO GST & Builder's WARRANTY intact means peace of mind. Motivated Sellers! (id:39198)
Property Details
Interior
Features
Exterior
Parking
Garage spaces 2
Garage type Garage
Other parking spaces 0
Total parking spaces 2
Property History
 38
38 40
40 40
40


