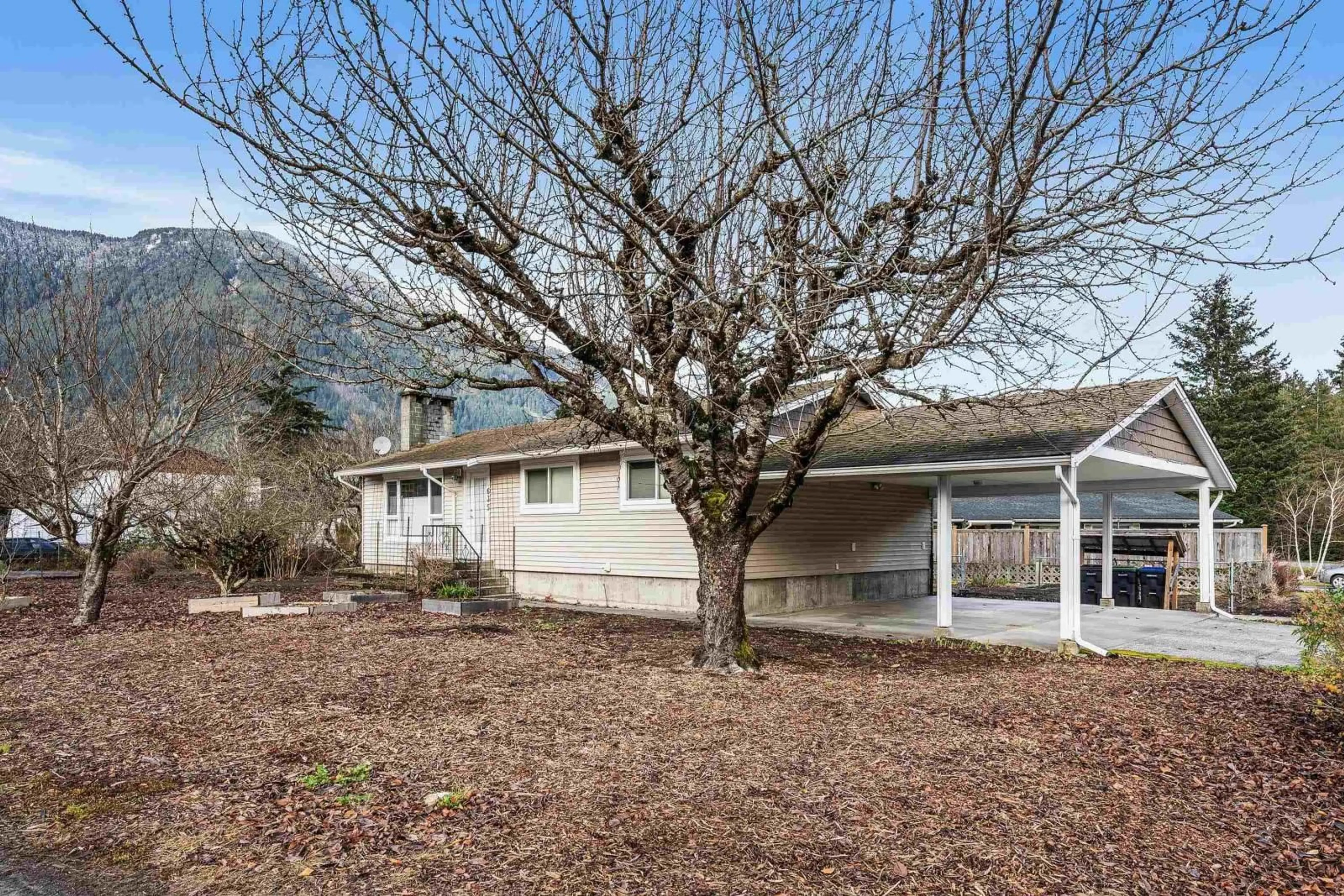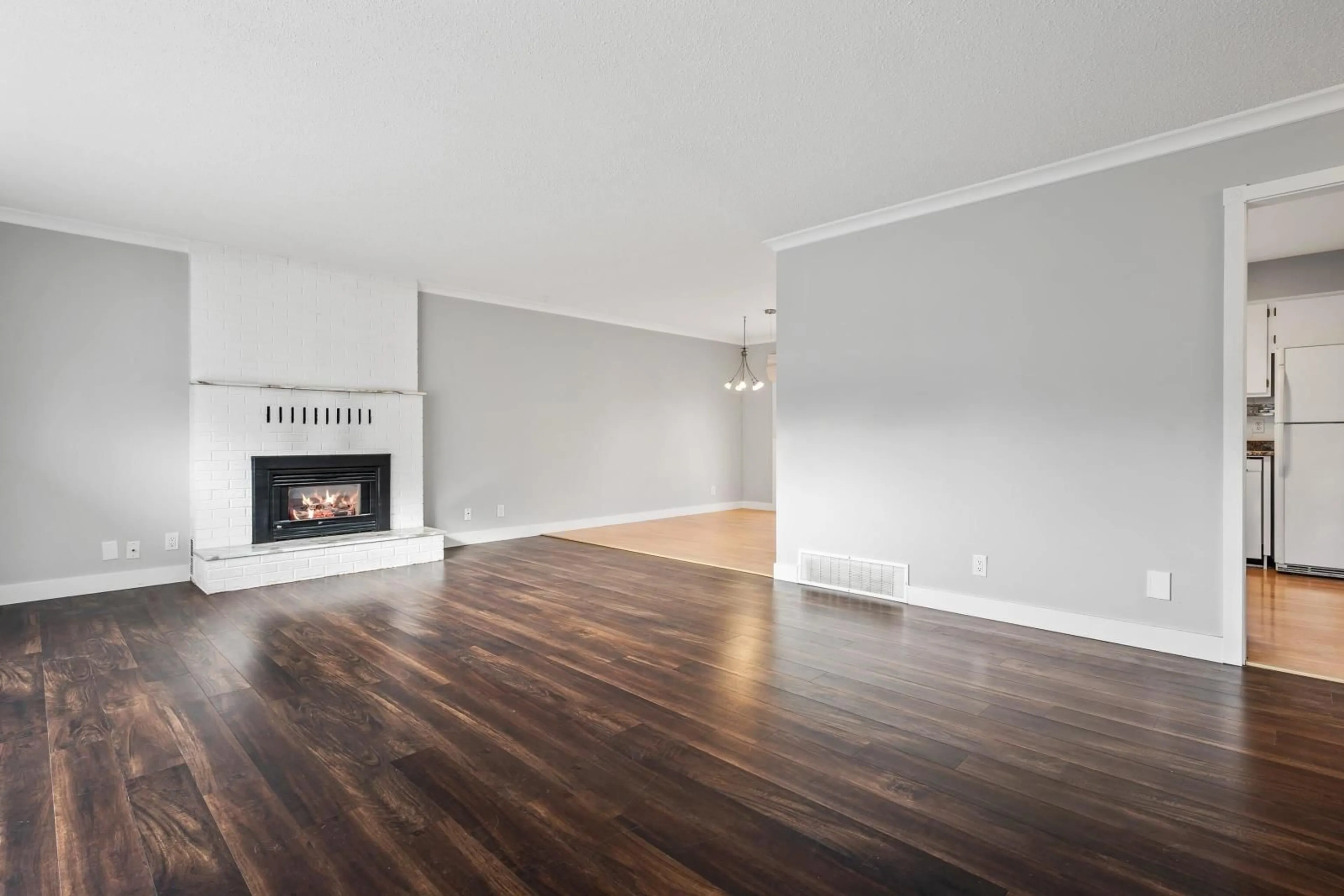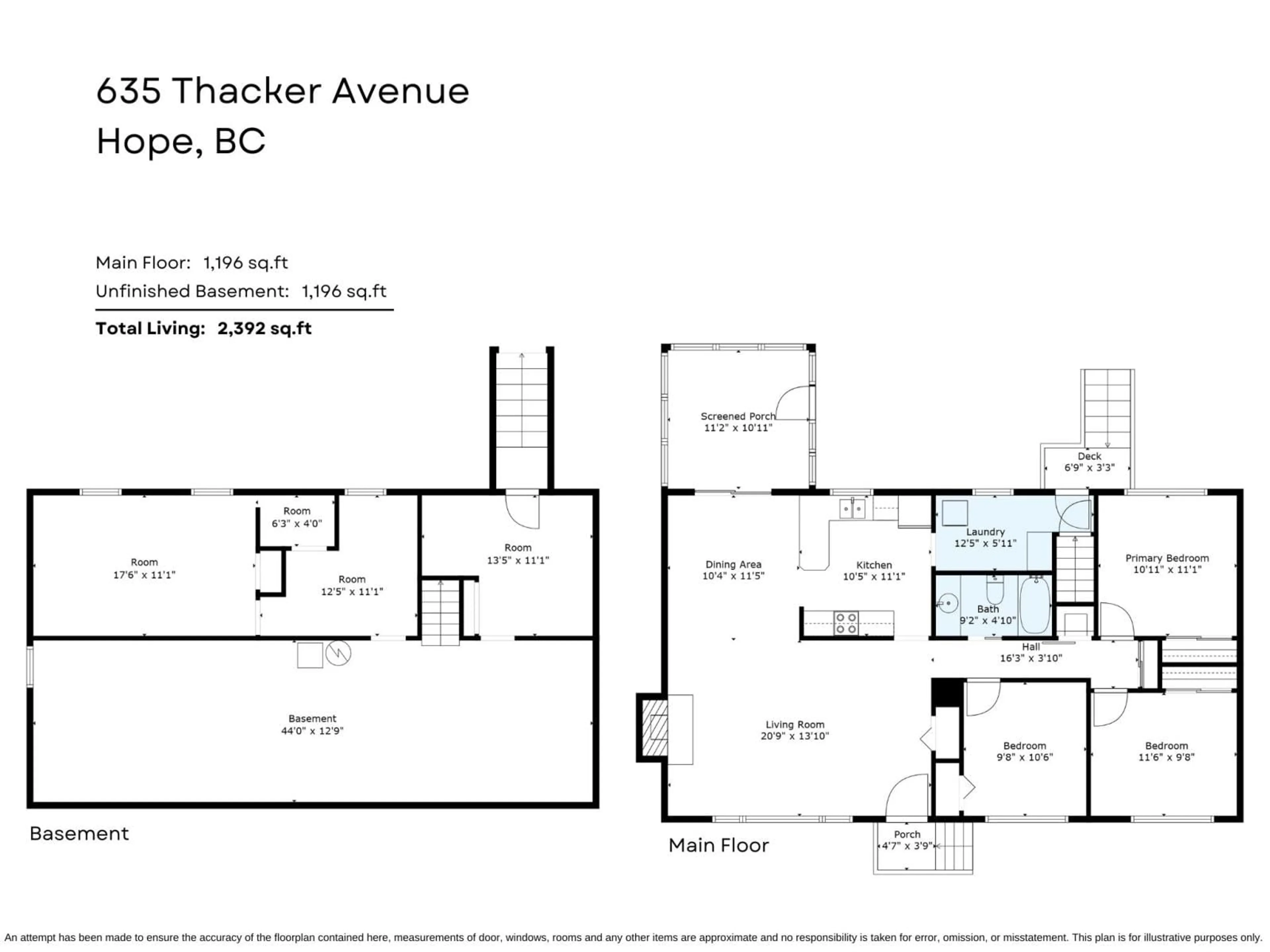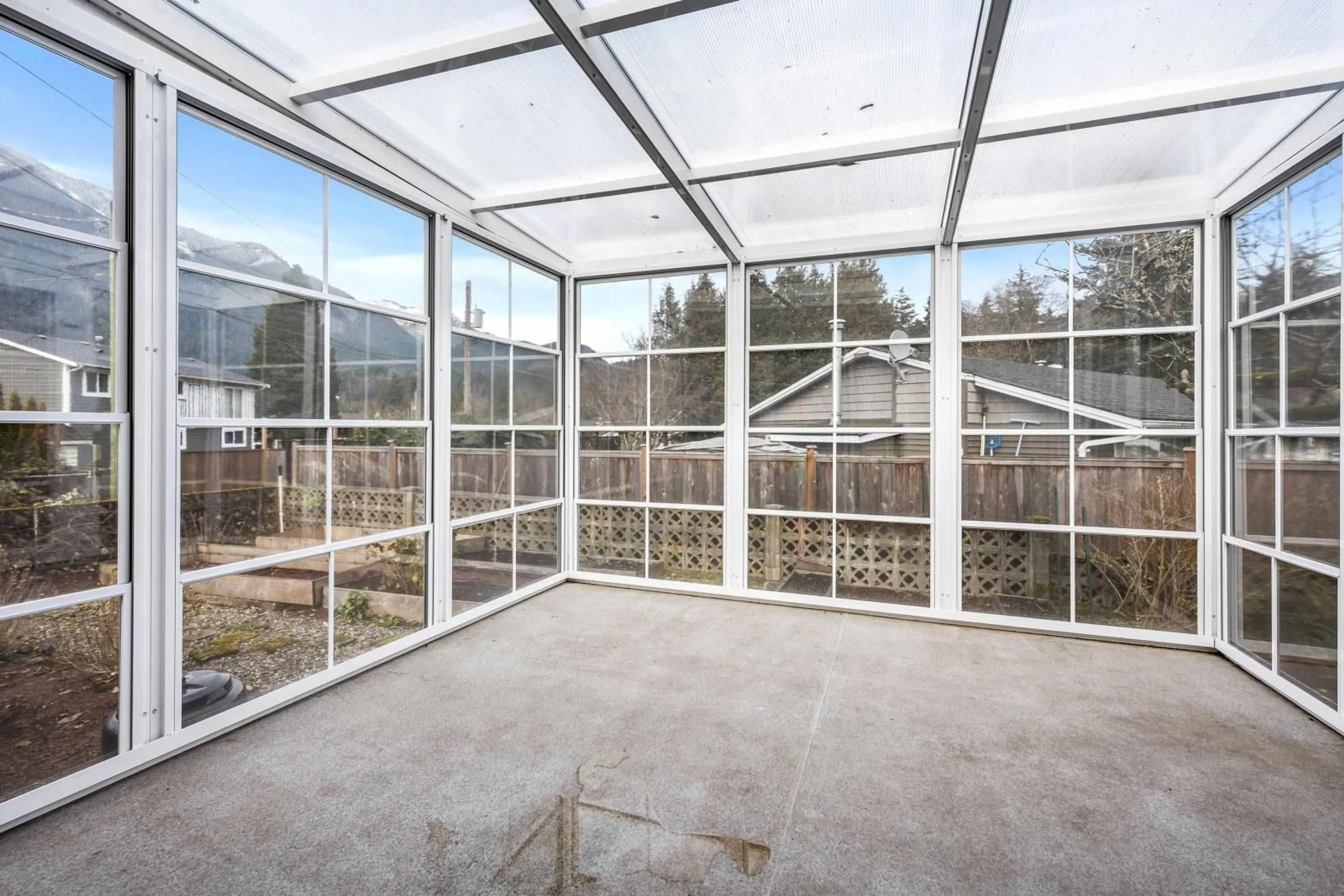635 THACKER AVENUE, Hope, British Columbia V0X1L0
Contact us about this property
Highlights
Estimated ValueThis is the price Wahi expects this property to sell for.
The calculation is powered by our Instant Home Value Estimate, which uses current market and property price trends to estimate your home’s value with a 90% accuracy rate.Not available
Price/Sqft$518/sqft
Est. Mortgage$2,662/mo
Tax Amount ()-
Days On Market4 days
Description
This CHARMING 3 bed, 1 bath CORNER LOT rancher w/unfinished basement & R.I. bathroom has SO MUCH POTENTIAL! Enter into the SPACIOUS living room w/CUSTOM window coverings, updated laminate flooring & GORGEOUS brick-faced gas f/p - seamlessly blending into the cozy dining room & PRISTINE kitchen. A FABULOUS ENCLOSED PORCH off the dining room is an incredible feature to have for relaxing OR entertaining! The primary suite is highlighted by AMPLE space, a sleek white feature wall & updated closet organizer! Other notable aspects are the A/C, plentiful parking AND storage! With 2 more bedrooms, a LAVISH bathroom w/accessibility features, DBL carport & the potential to renovate the basement however you like - make this home a MUST SEE! Don't miss out on this FANTASTIC OPPORTUNITY! * PREC - Personal Real Estate Corporation (id:39198)
Property Details
Interior
Features
Exterior
Features




