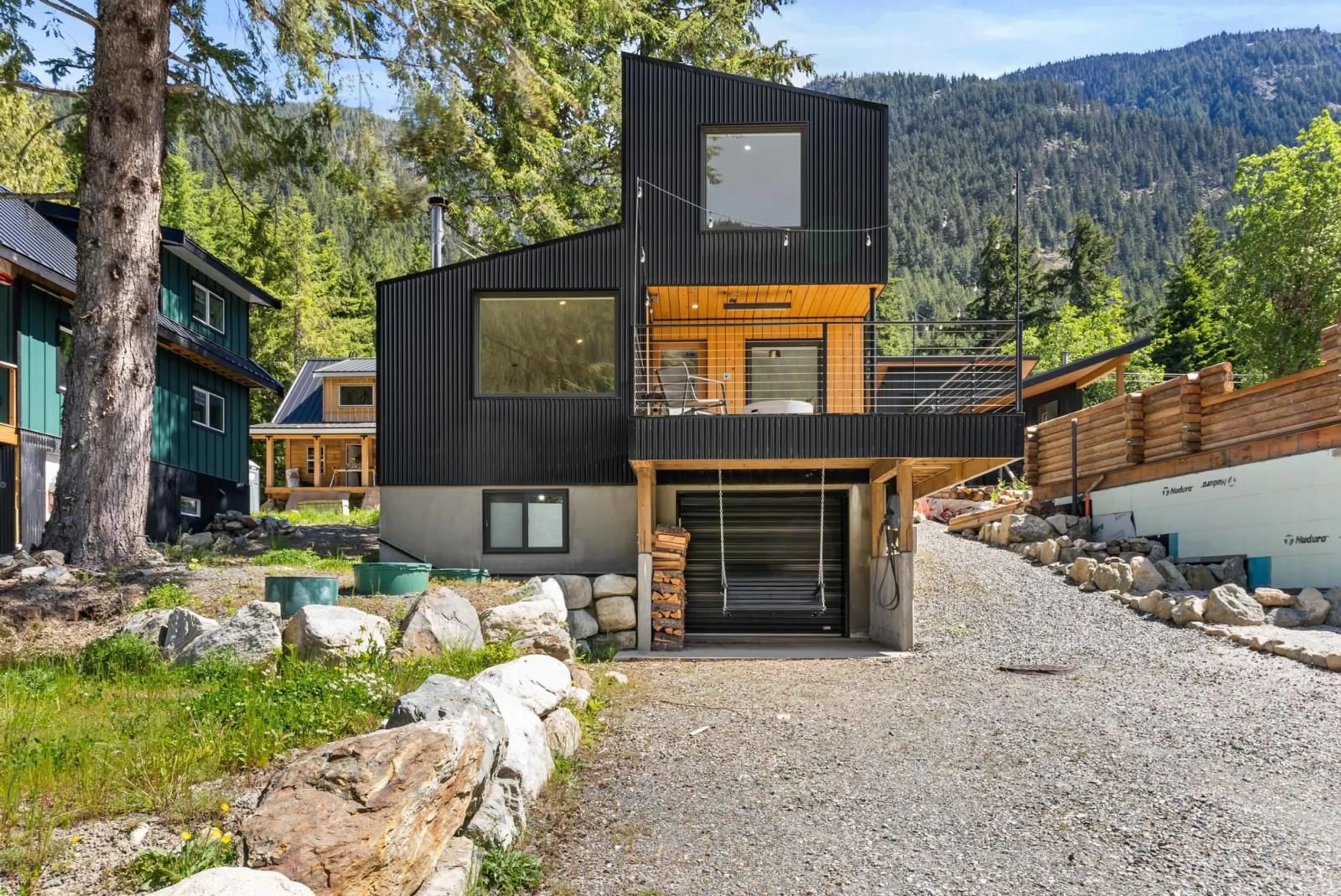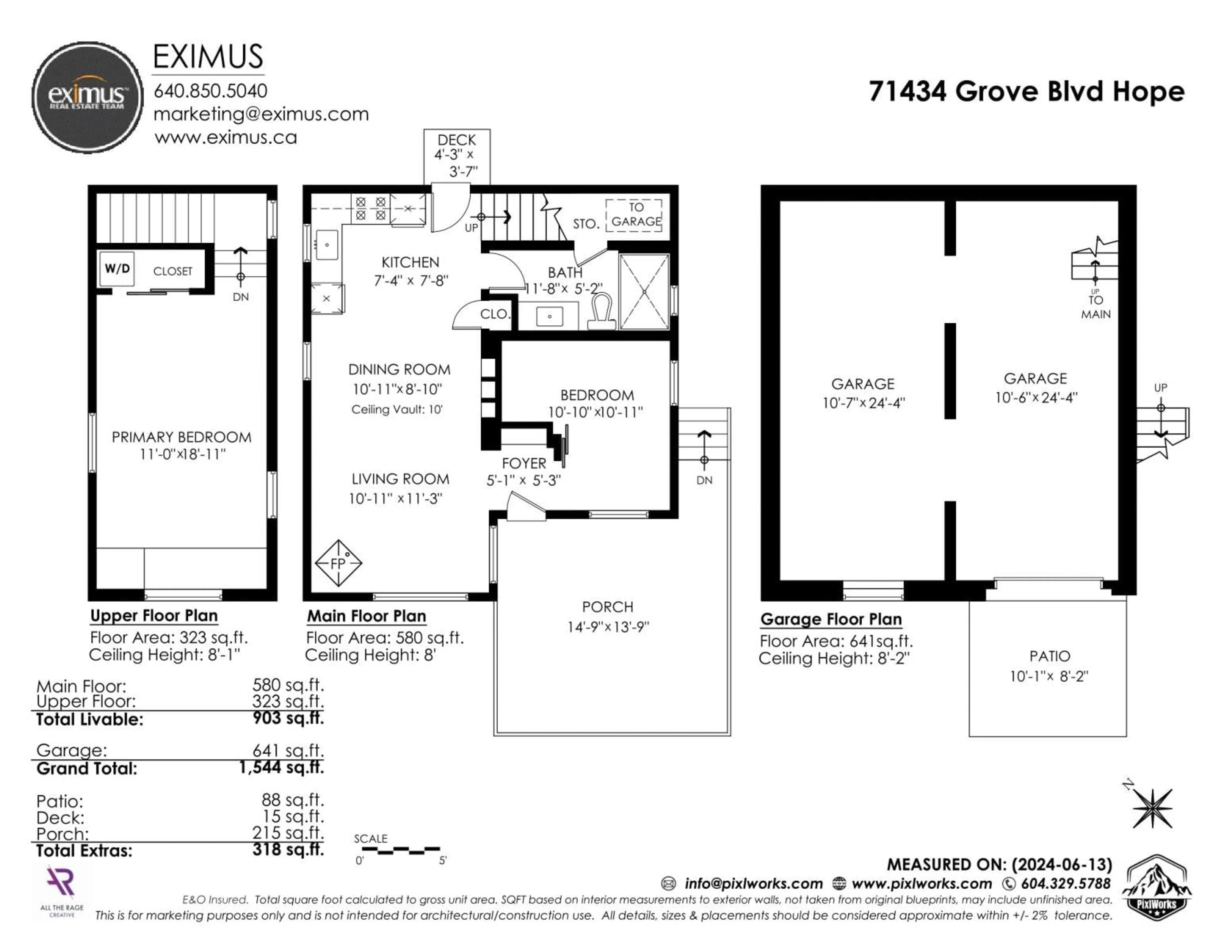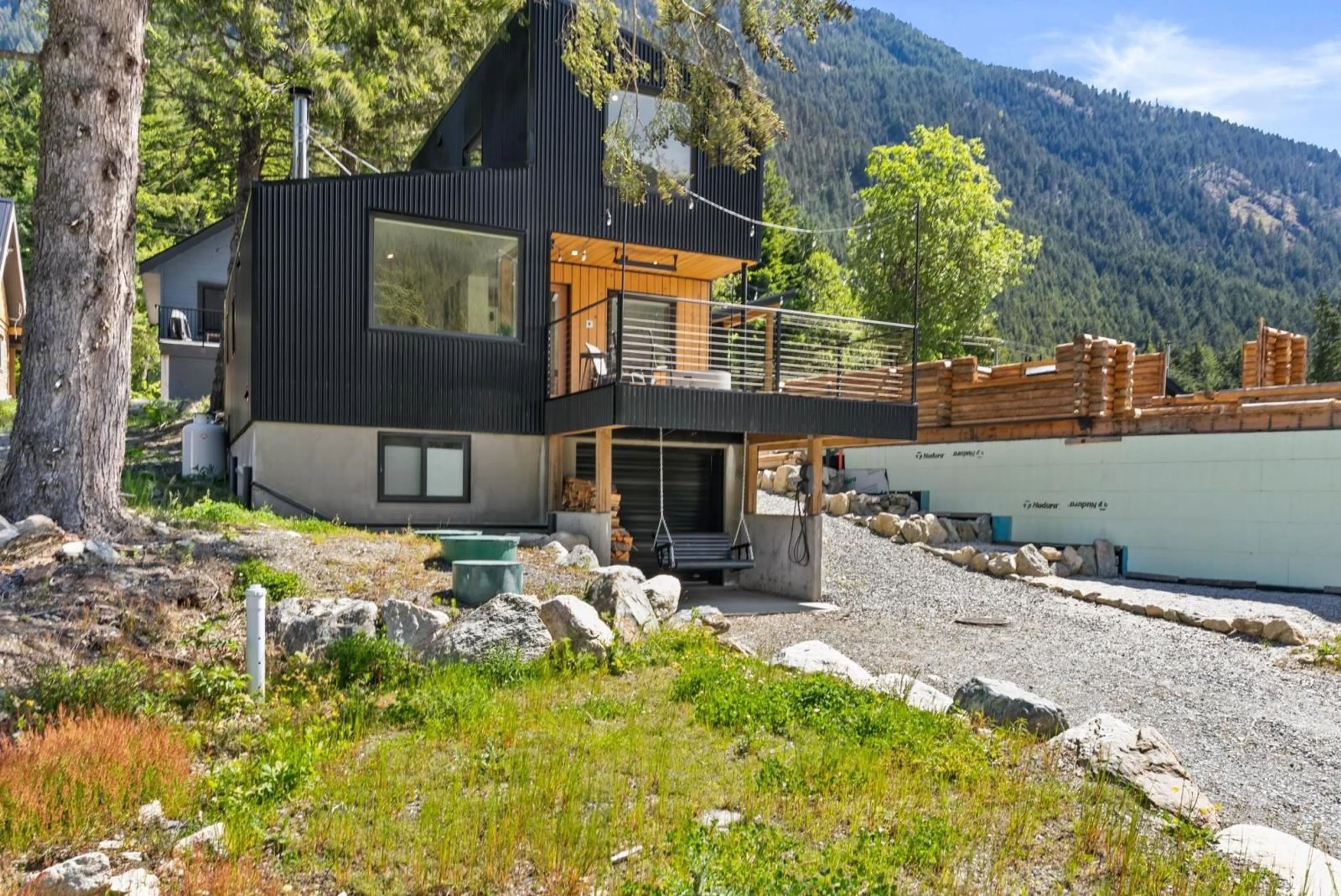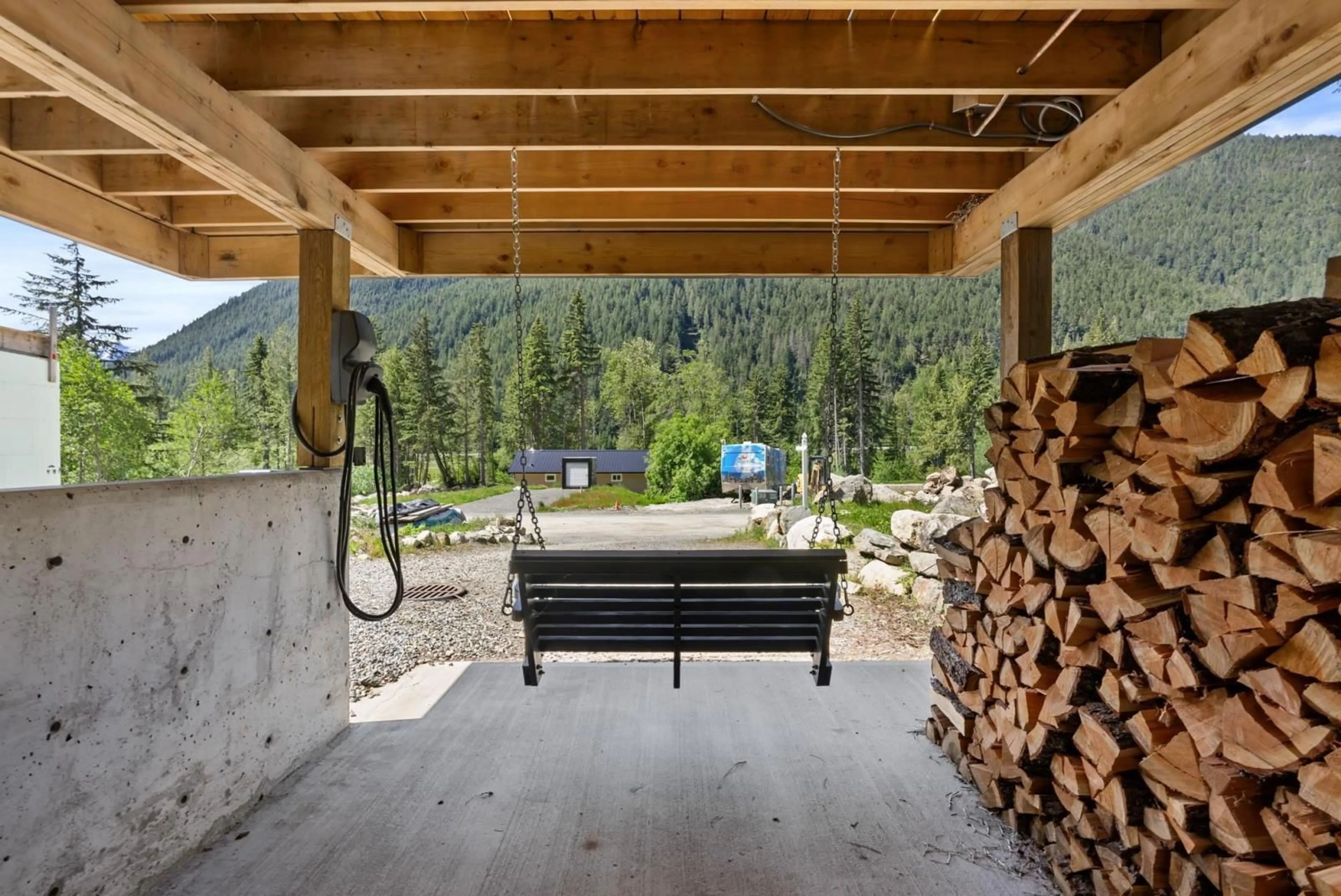HG146 OLD HOPE PRINCETON HIGHWAY|Sunshin, Sunshine Valley, British Columbia V0X1L5
Contact us about this property
Highlights
Estimated ValueThis is the price Wahi expects this property to sell for.
The calculation is powered by our Instant Home Value Estimate, which uses current market and property price trends to estimate your home’s value with a 90% accuracy rate.Not available
Price/Sqft$597/sqft
Est. Mortgage$2,319/mo
Tax Amount ()-
Days On Market88 days
Description
Turn Key AIRBNB Opportunity!! Introducing The BLACK PINE...A "European Inspired" modern forest retreat! Fully furnished!! Bright and cozy with VIEWS of snow capped mountains! 10' vaulted ceiling! Wood burning fireplace! Comes with all appliances! Massive 11'x18'11 Primary Bedroom! Sneaky hidden stairs to basement!! RARE attached garage...finish part of it for a games/media room or workshop! 200+sf south facing sundeck! Electric car charger! Fully serviced with Water, Hydro, Cell and Internet too! Outdoor Pool, Indoor Hot Tub, Tennis/Pickleball Courts available with a pass. Less than 2 hours from Vancouver and a jump off point for epic snowmobiling, skiing (Manning Park) & motorbiking to your hearts content! No Borders! No Ferries! Live here part time or full time! Get back to NATURE!! (id:39198)
Property Details
Interior
Features
Main level Floor
Kitchen
7 ft ,4 in x 7 ft ,8 inBedroom 2
10 ft ,1 in x 10 ft ,1 inFoyer
5 ft ,1 in x 5 ft ,3 inLiving room
10 ft ,1 in x 11 ft ,3 inExterior
Features
Parking
Garage spaces 1
Garage type Garage
Other parking spaces 0
Total parking spaces 1
Condo Details
Inclusions
Property History
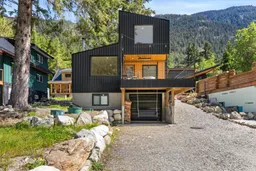 32
32
