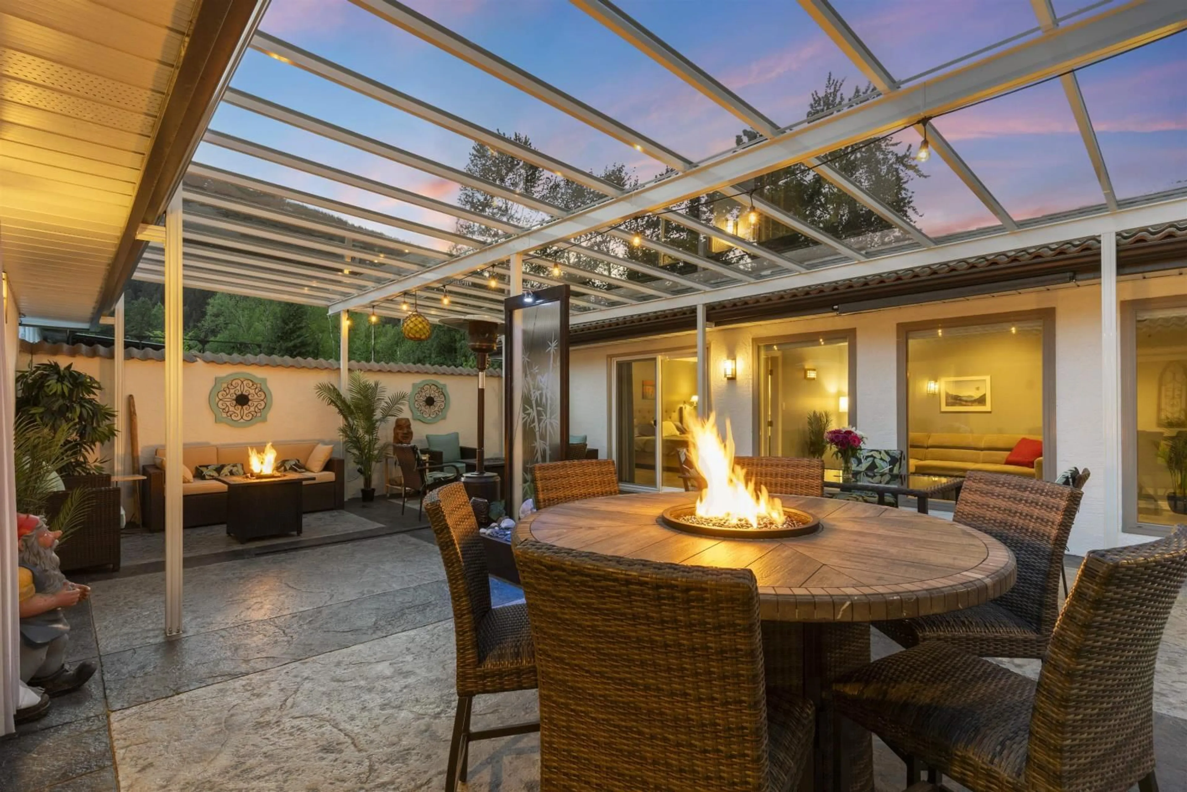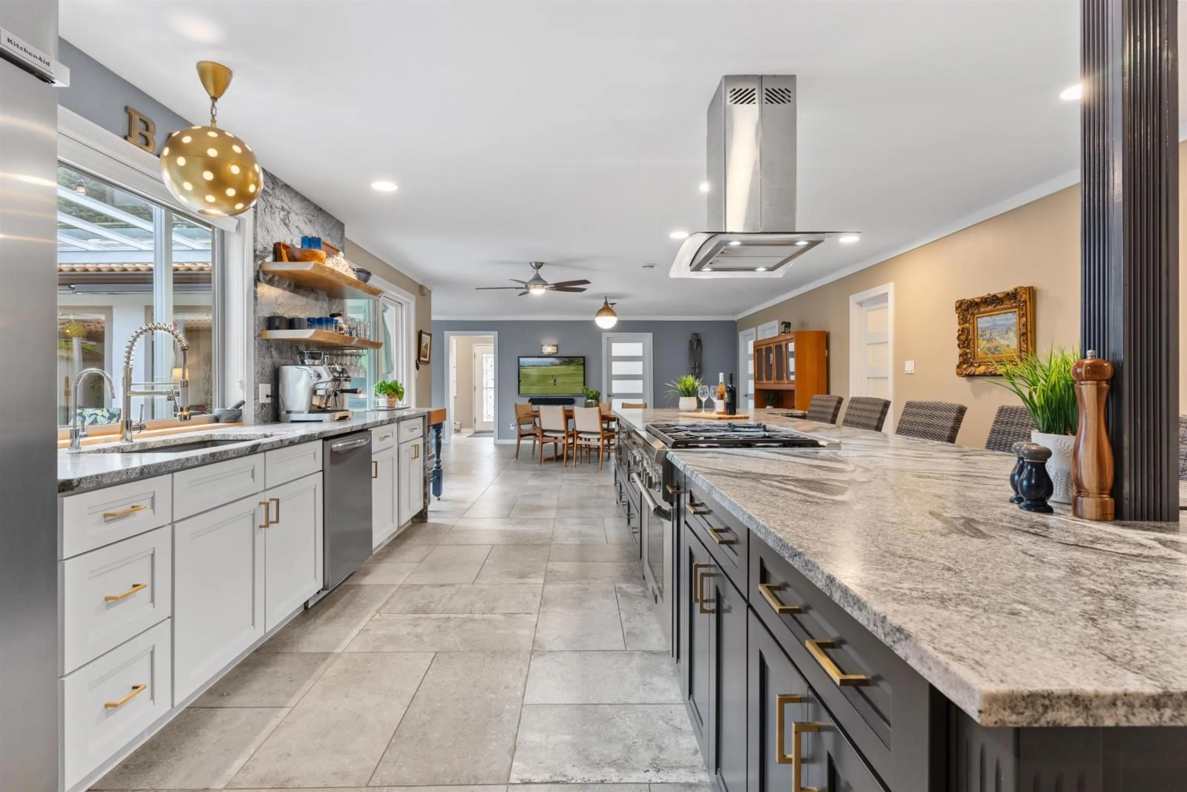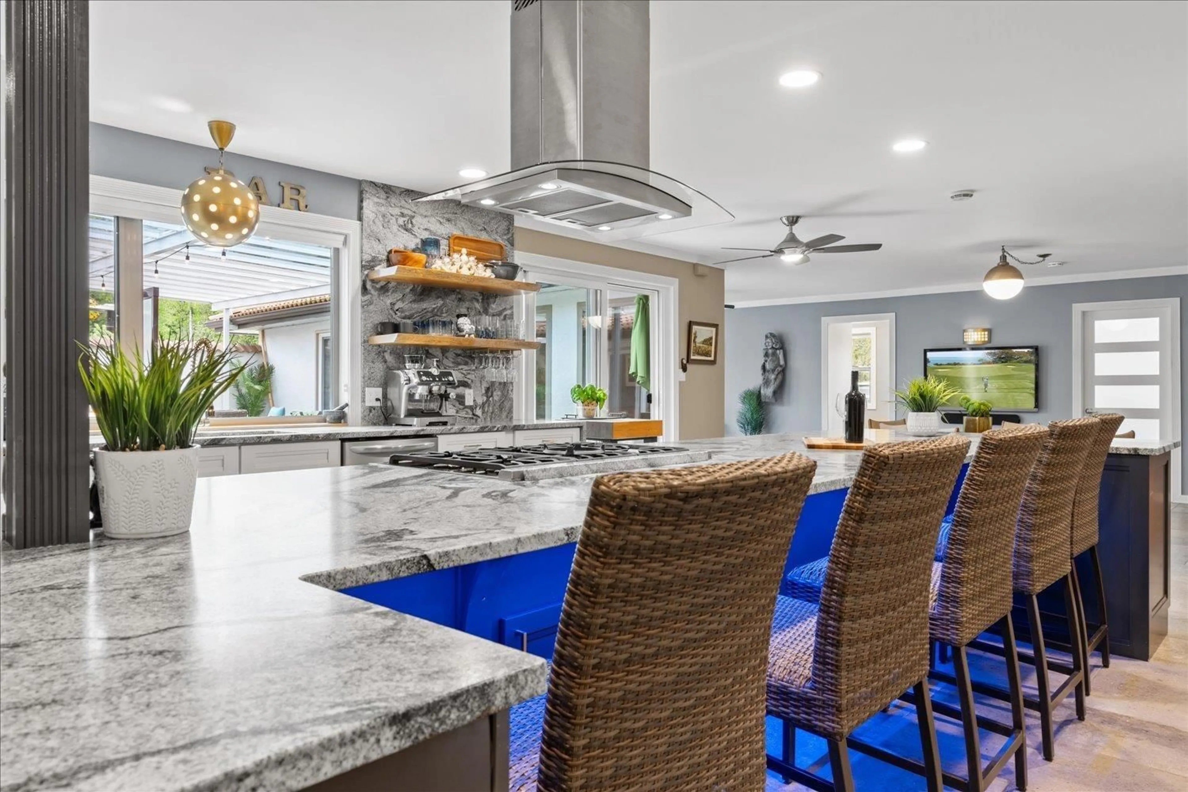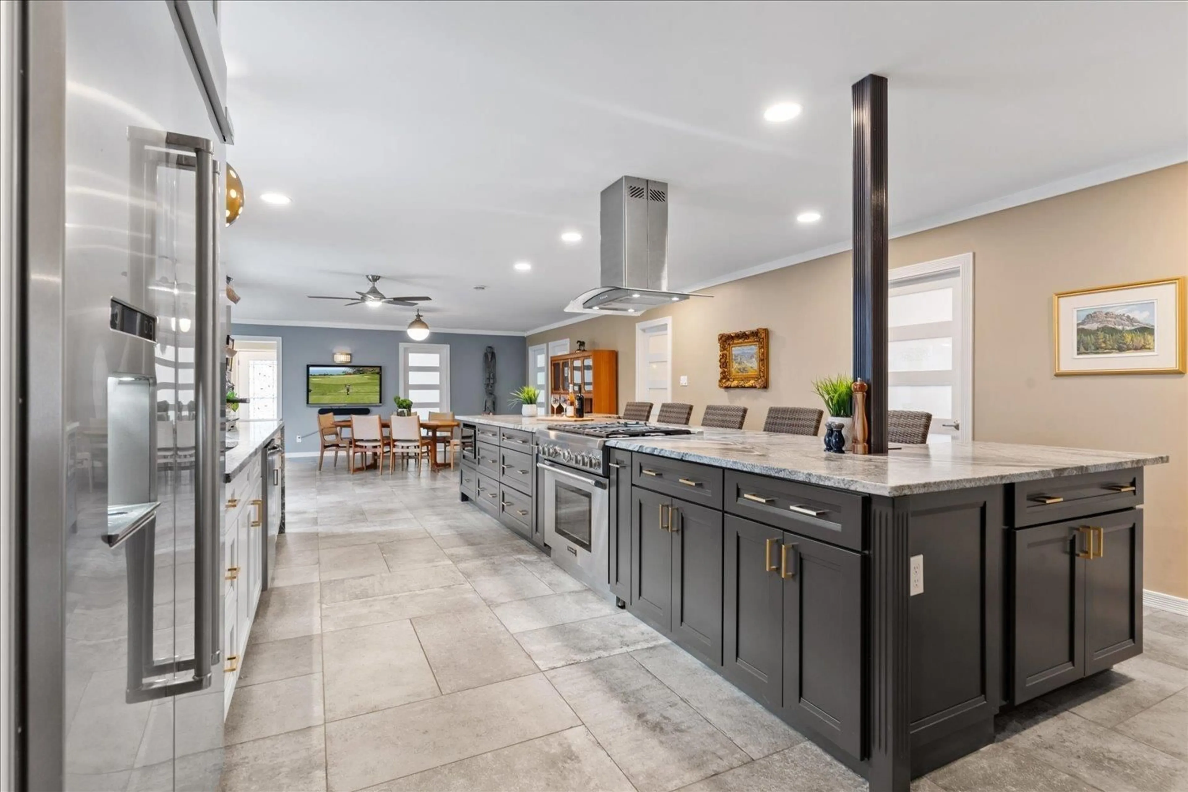485 NAISMITH AVENUE, Harrison Hot Springs, British Columbia V0M1K0
Contact us about this property
Highlights
Estimated ValueThis is the price Wahi expects this property to sell for.
The calculation is powered by our Instant Home Value Estimate, which uses current market and property price trends to estimate your home’s value with a 90% accuracy rate.Not available
Price/Sqft$473/sqft
Est. Mortgage$6,012/mo
Tax Amount ()-
Days On Market109 days
Description
Experience LUXURY living at its finest in this stunning RANCHER nestled in the heart of Harrison, just steps away from the tranquil waters of Harrison Lake. Meticulously renovated from top to bottom starting in 2019, upgrades that include an impressive 16-foot granite island to the commercial-grade tile flooring throughout, no detail has been overlooked. Fresh paint, ceilings, and brand-new bathrooms exude sophistication, while new lighting, drainage, and electrical systems ensure both style and functionality. Enjoy the cozy Valor Gas fireplace and radiant heating system, complemented by two heat pumps for ultimate comfort. Additional enhancements include new garage doors, two hot water tanks, windows, and blinds. Step into your own private oasis in the covered courtyard. RV/Boat Parking. (id:39198)
Property Details
Interior
Features




