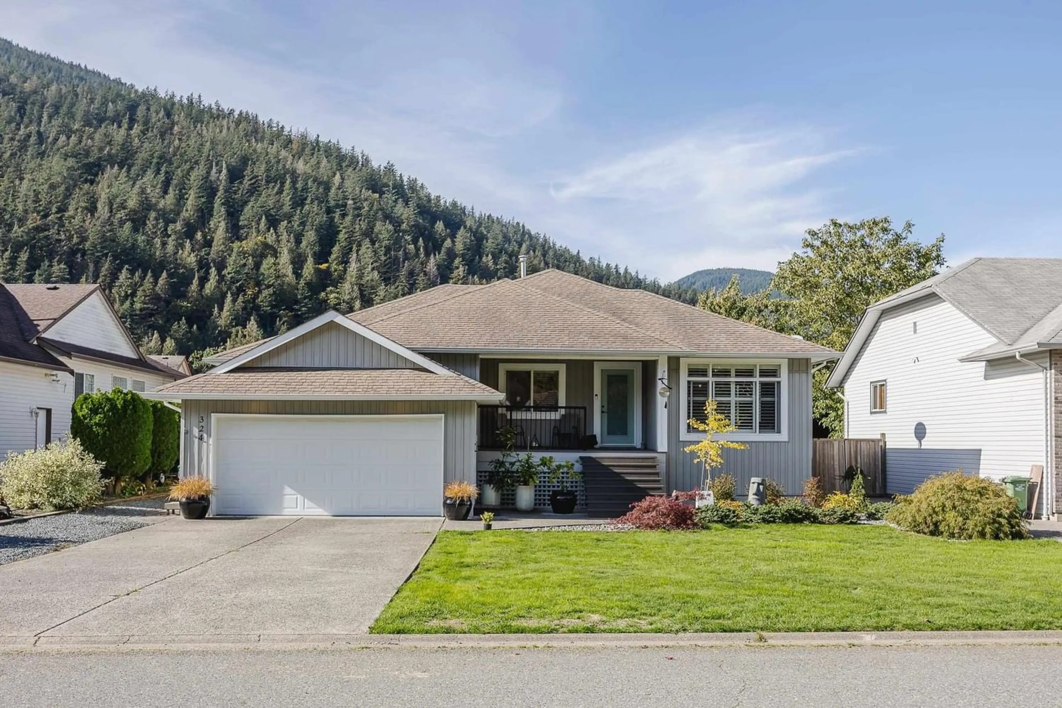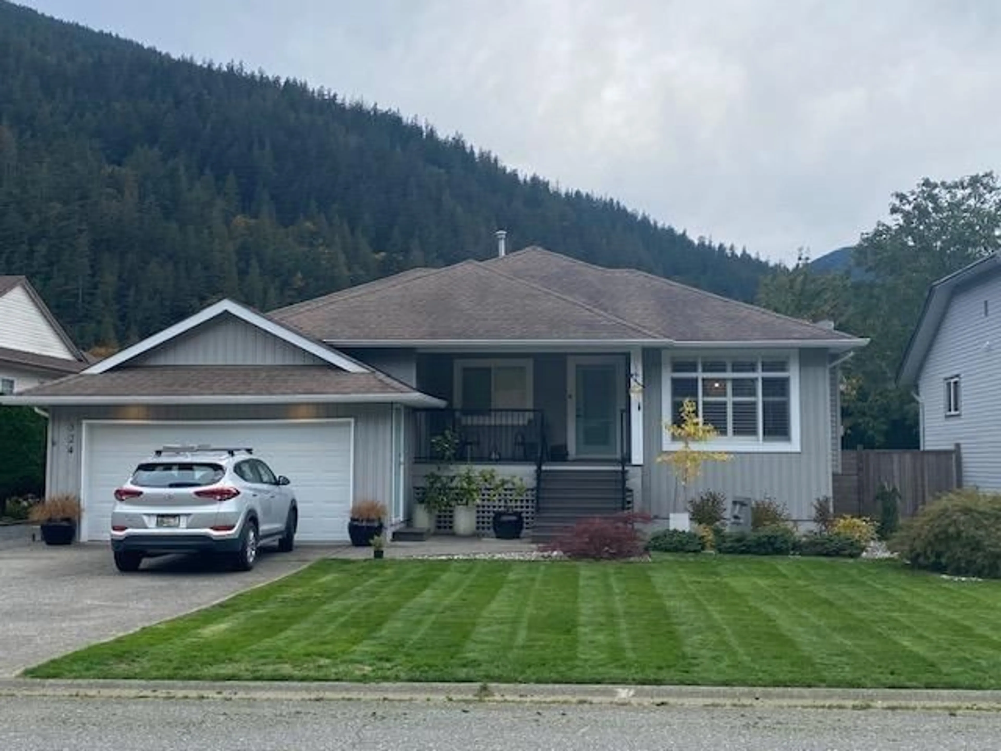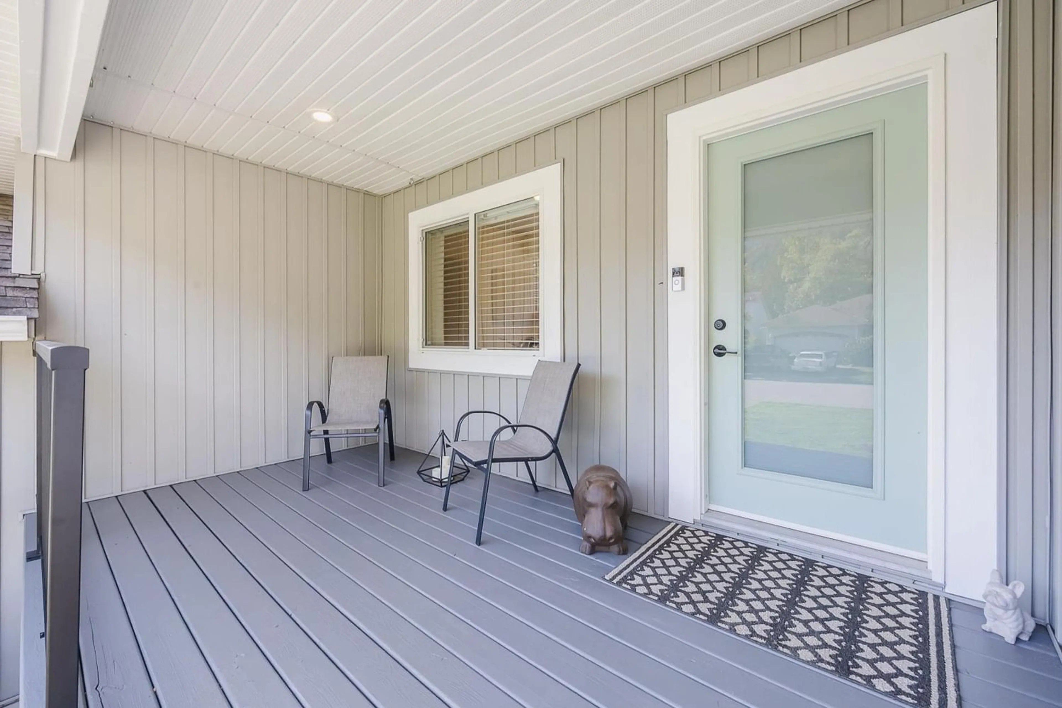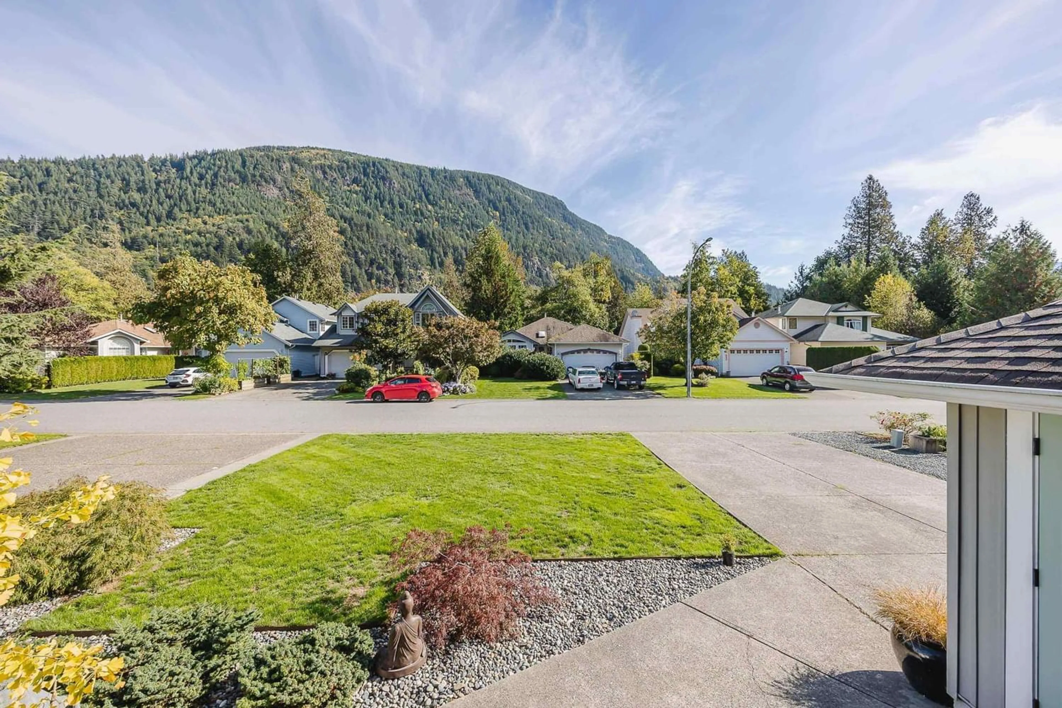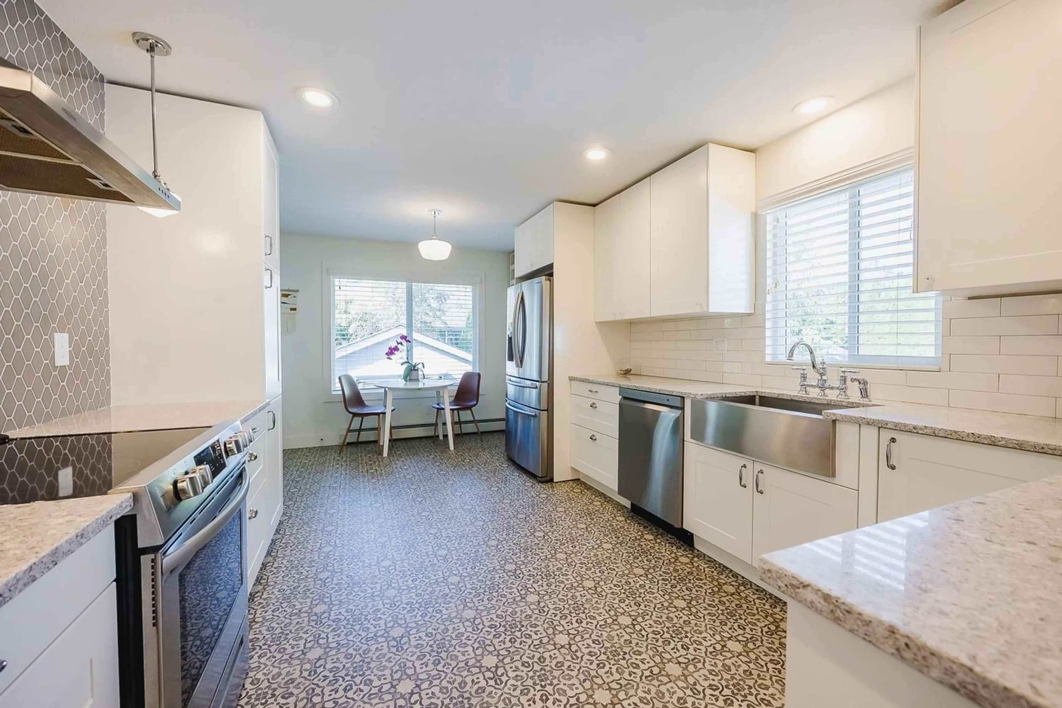324 MIAMI RIVER DRIVE, Harrison Hot Springs, British Columbia V0M1K0
Contact us about this property
Highlights
Estimated ValueThis is the price Wahi expects this property to sell for.
The calculation is powered by our Instant Home Value Estimate, which uses current market and property price trends to estimate your home’s value with a 90% accuracy rate.Not available
Price/Sqft$480/sqft
Est. Mortgage$3,929/mo
Tax Amount ()-
Days On Market1 year
Description
Welcome to beautiful Harrison Hot Springs. This large 1,900+ sqft rancher on a 5' crawl with 4 bedrooms and 3 baths is located on a desirable street within walking distance to the lake. The updated kitchen features white shaker cabinets, built-in wine rack, and stainless appliances. The spacious living has a gas fireplace with a beautiful wood mantel, as well as plenty of windows for natural light, and opens onto the formal dining room. The primary suite has a 3 piece bath and walk-in closet. Tasteful renovations include flooring, new dishwasher, chic bathrooms, California shutter blinds, 2023 hot water tank and new distinguished black metal railing out front. Outside is a 9' x 11' covered patio, private hot tub and a detached 12' x 16' heated shop with power. * PREC - Personal Real Estate Corporation (id:39198)
Property Details
Interior
Features
Exterior
Features

