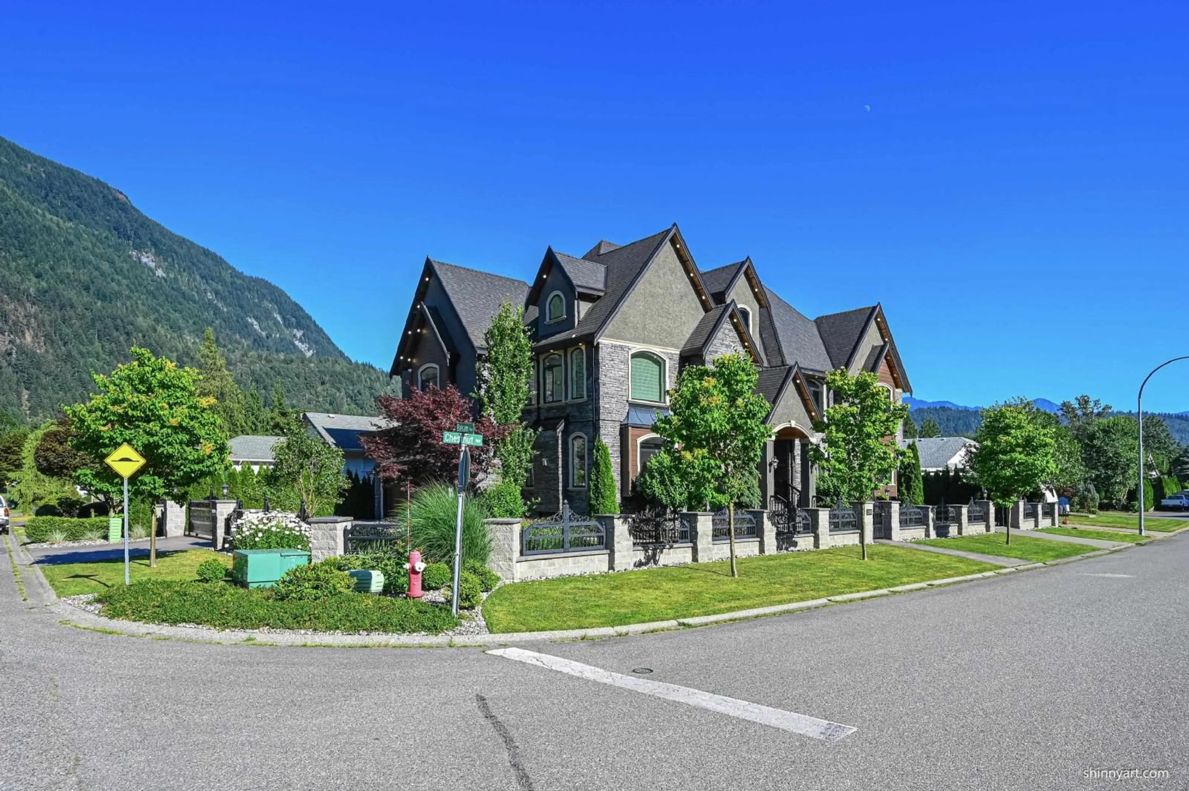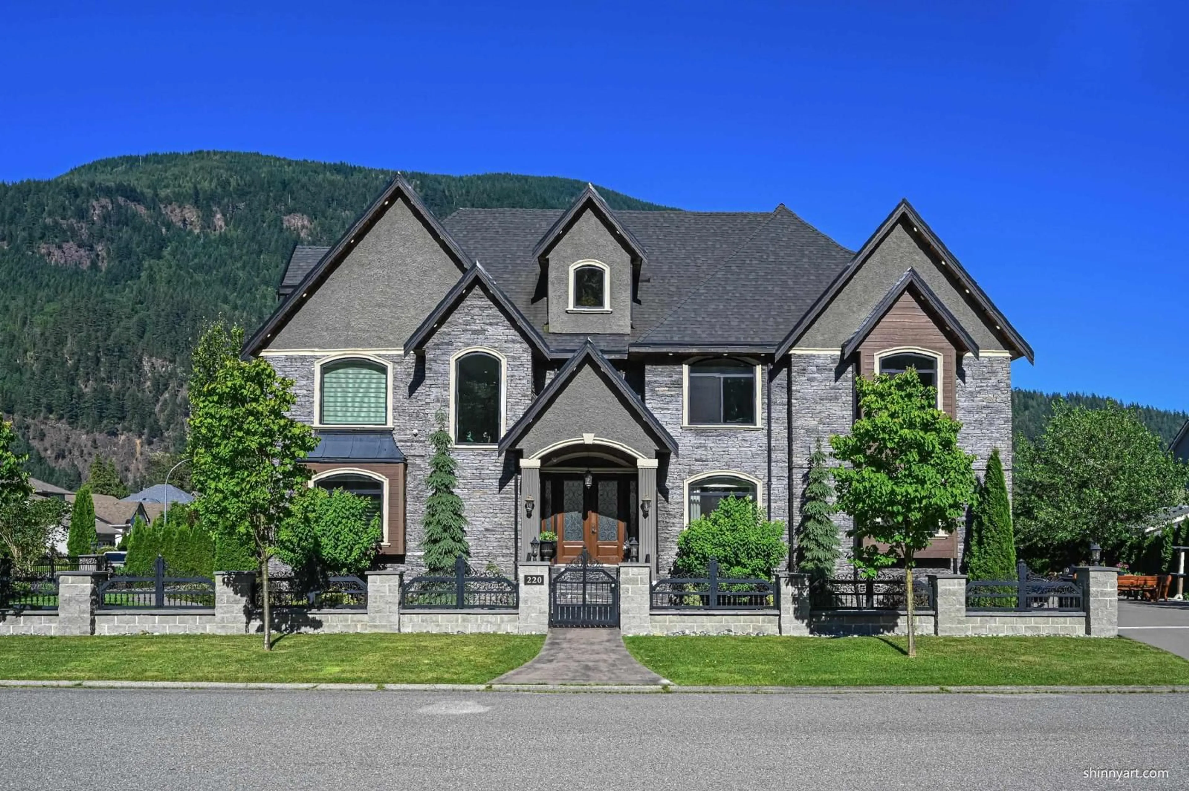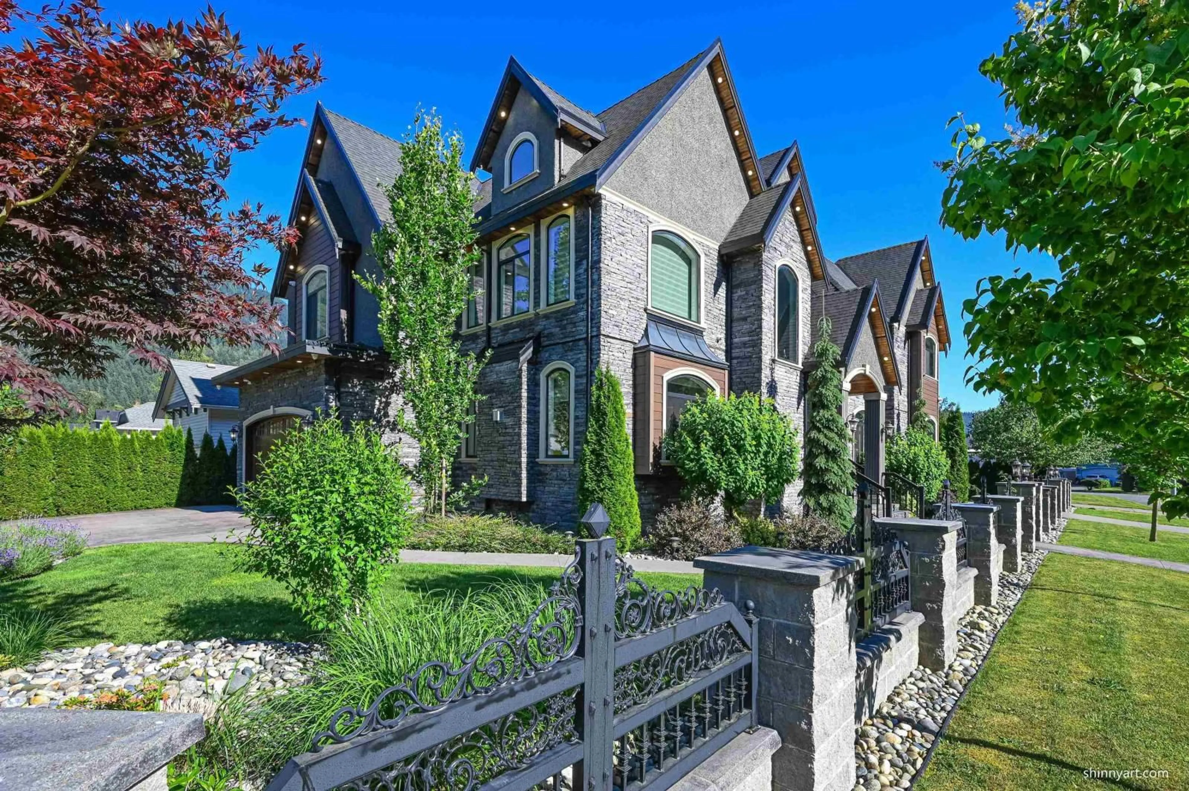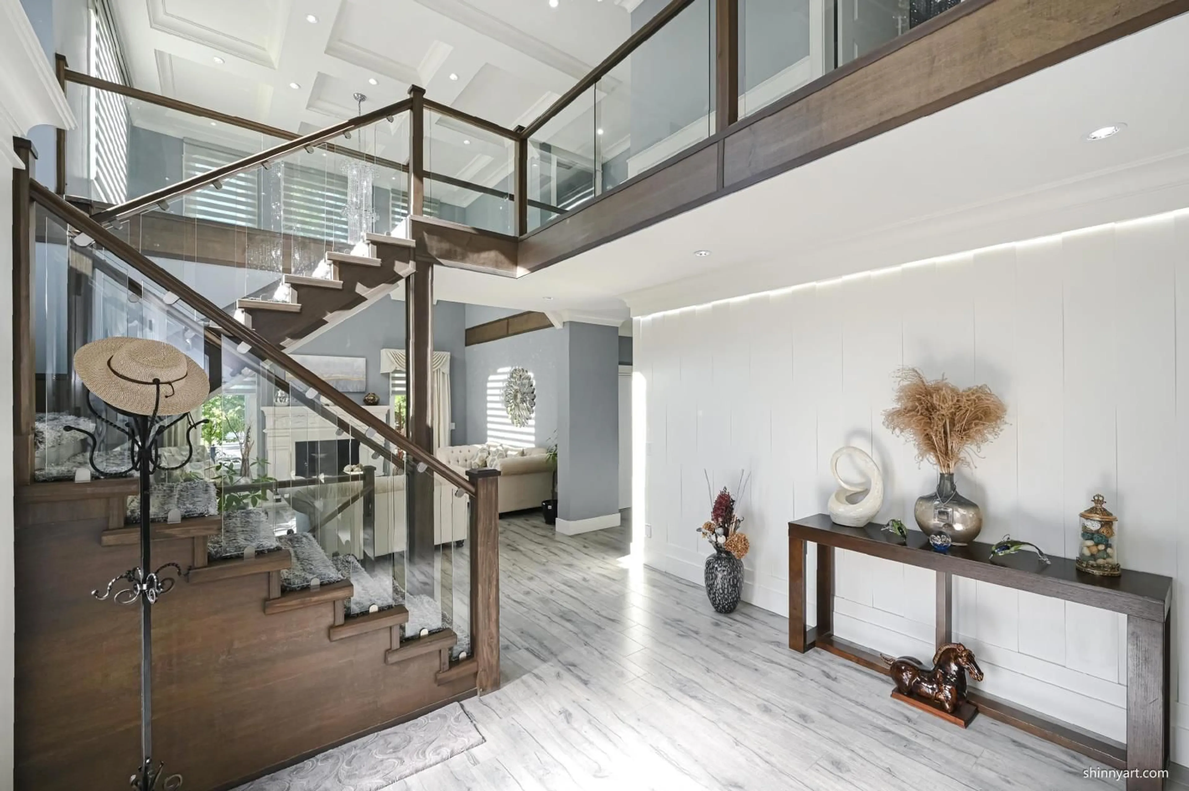220 BALSAM AVENUE|Harrison Hot Springs, Harrison Hot Springs, British Columbia V0M1X0
Contact us about this property
Highlights
Estimated ValueThis is the price Wahi expects this property to sell for.
The calculation is powered by our Instant Home Value Estimate, which uses current market and property price trends to estimate your home’s value with a 90% accuracy rate.Not available
Price/Sqft$475/sqft
Est. Mortgage$8,585/mo
Tax Amount ()-
Days On Market195 days
Description
Luxury big house in Harrison Hot Springs with amazing environment! It situates in a flat and square big lot with south facing, close to hot spring leisure center, beautiful Manning Park, 1 hour Dr to Hemlock sky hill. it is a fully equipped smart home with high ceilings, granite island, double wall ovens, and a separate spice kitchen, a backup generator, EV hook-up, and professionally designed grounds for minimal upkeep, has all you need to enjoy a luxurious, high-tech living experience in the spectacular popular tourist area. (id:39198)
Property Details
Interior
Features
Above Floor
Primary Bedroom
18 ft x 18 ft ,4 inBedroom 3
16 ft ,4 in x 15 ftBedroom 4
15 ft ,8 in x 14 ft ,9 inLoft
12 ft x 18 ftProperty History
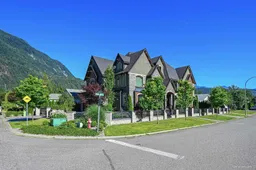 36
36
