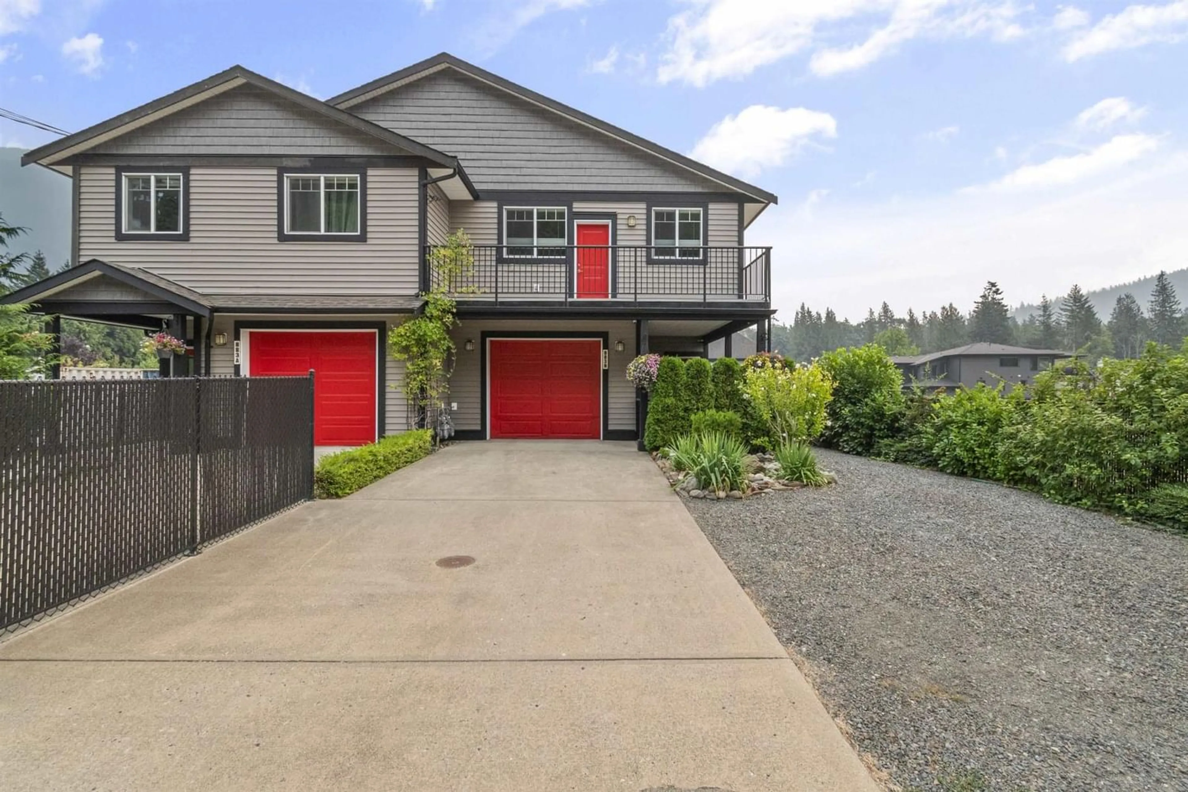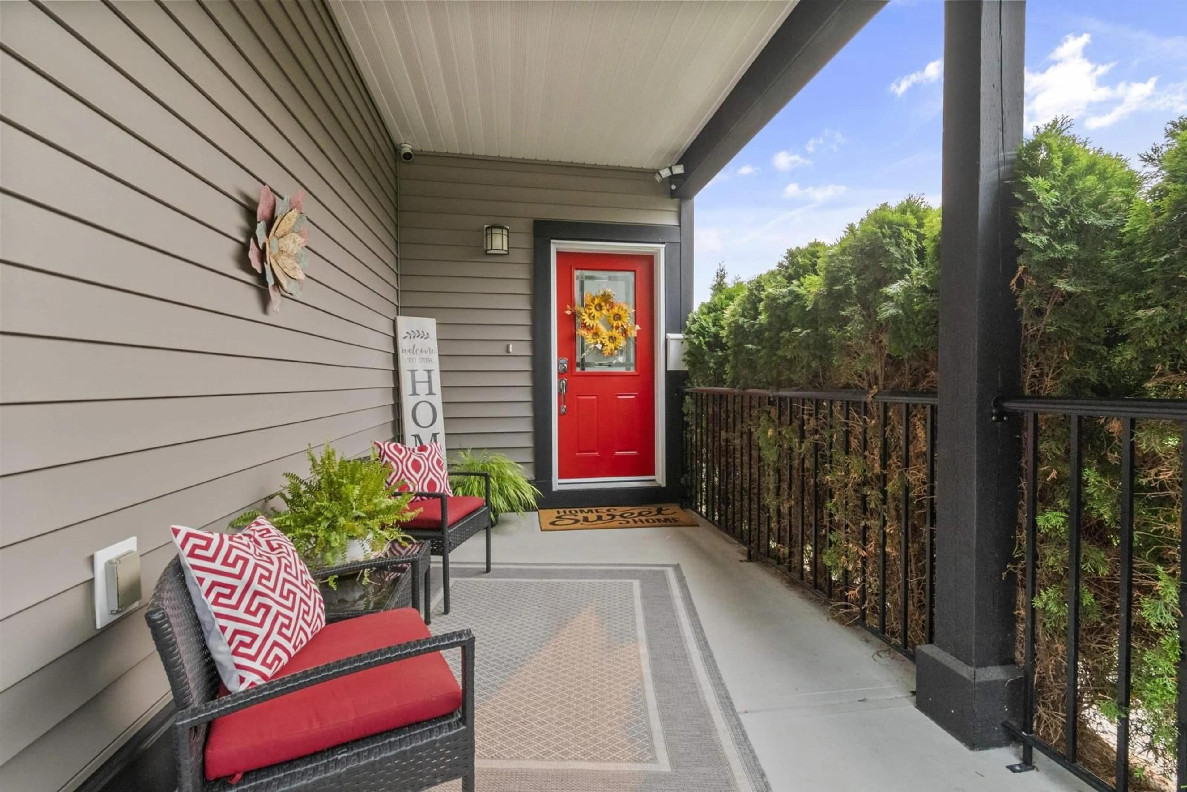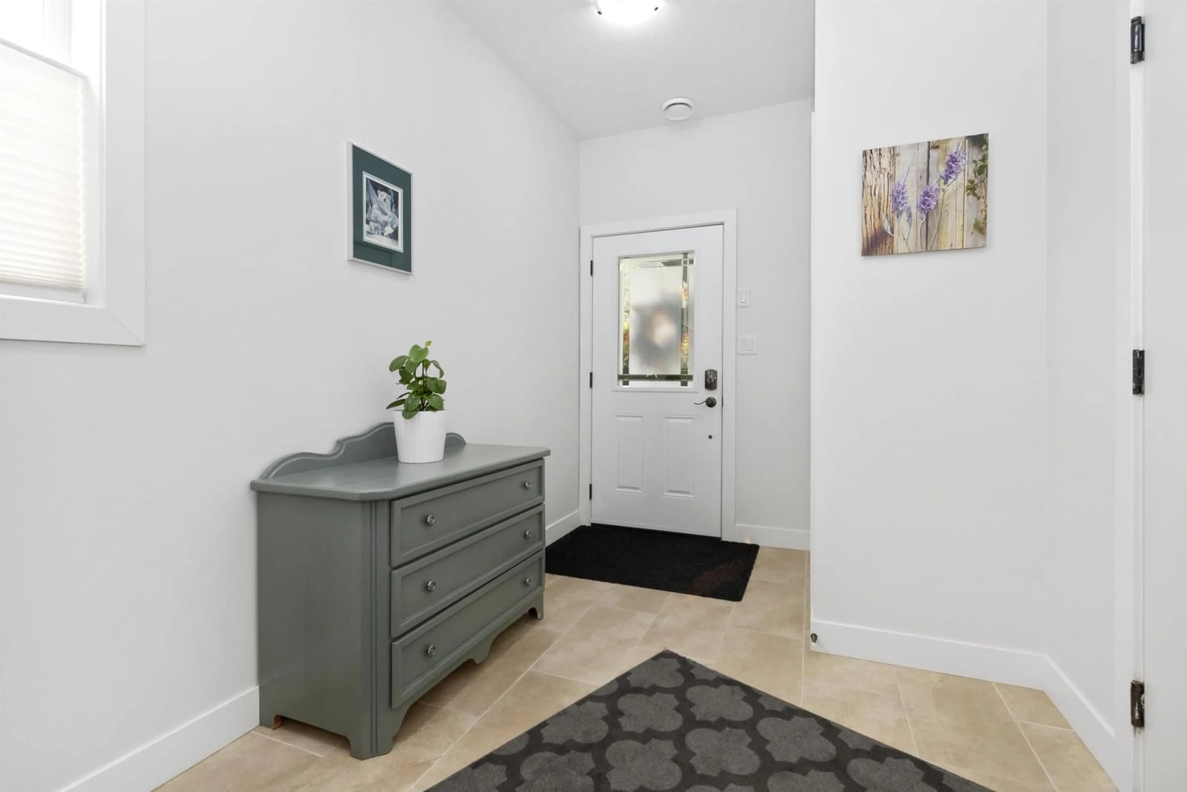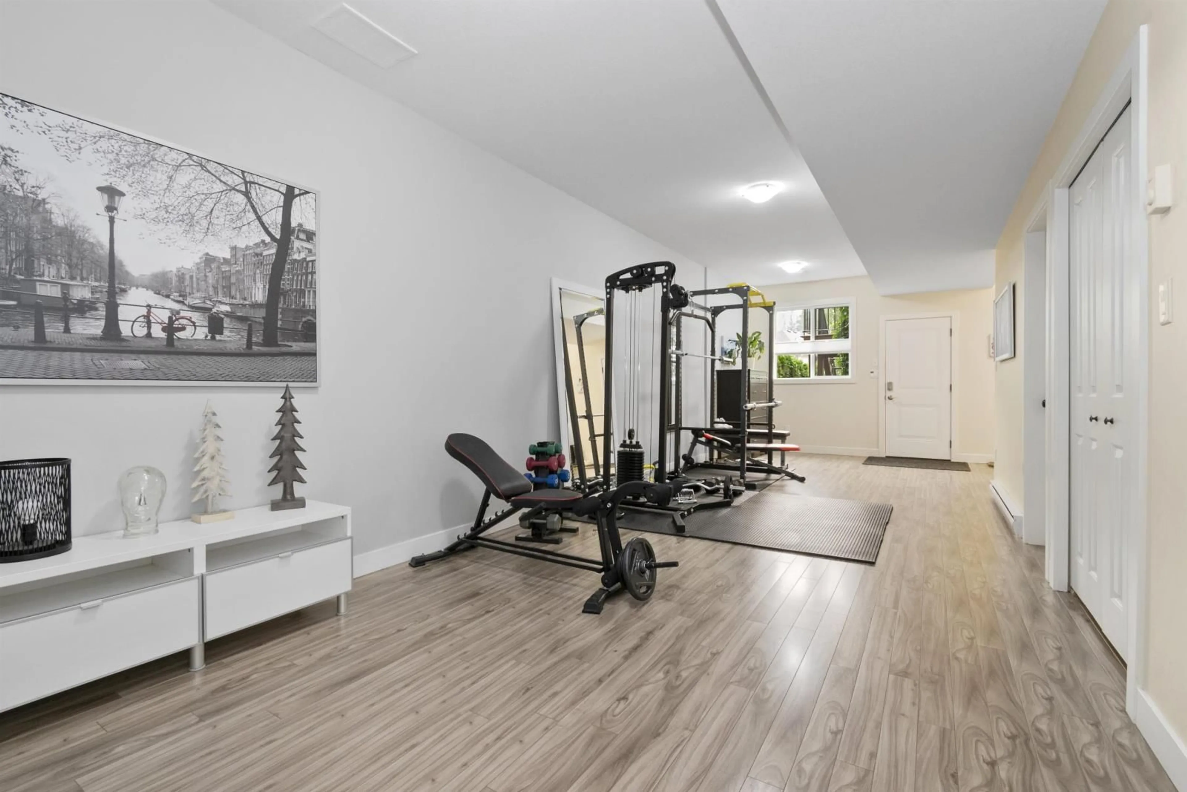2 883 HOT SPRINGS ROAD, Harrison Hot Springs, British Columbia V0M1K0
Contact us about this property
Highlights
Estimated ValueThis is the price Wahi expects this property to sell for.
The calculation is powered by our Instant Home Value Estimate, which uses current market and property price trends to estimate your home’s value with a 90% accuracy rate.Not available
Price/Sqft$328/sqft
Est. Mortgage$3,221/mo
Tax Amount ()-
Days On Market140 days
Description
4 bed 3 bath Mountain View Duplex Nestled in Harrison Hot Springs.This spacious meticulous home offers serene mountain views w/room for the whole family w/in-law suite.Spanning 2 storeys, enjoy modern updates - vinyl plank flooring & SS Appliances.Open concept main floor features a gorgeous NEW gas fireplace, custom blinds framing mountain views, & elegant NEW tiled kitchen backsplash.Primary bed boasts a spa-like ensuite w/tub & shower. 1 Bed IN-LAW SUITE w/sep. entrance & own laundry. Over 7,000sq ft Fenced Yard w/storage shed, flower beds & raised cedar veggie garden. Loads of PARKING for BOAT & RV w/side gate. Enjoy resort-style living amenities minutes to Harrison Lake, Restaurants, elementary school & shops. All this & NO STRATA FEES!Book your showing! * PREC - Personal Real Estate Corporation (id:39198)
Property Details
Interior
Features
Exterior
Features
Condo Details
Amenities
Laundry - In Suite
Inclusions




