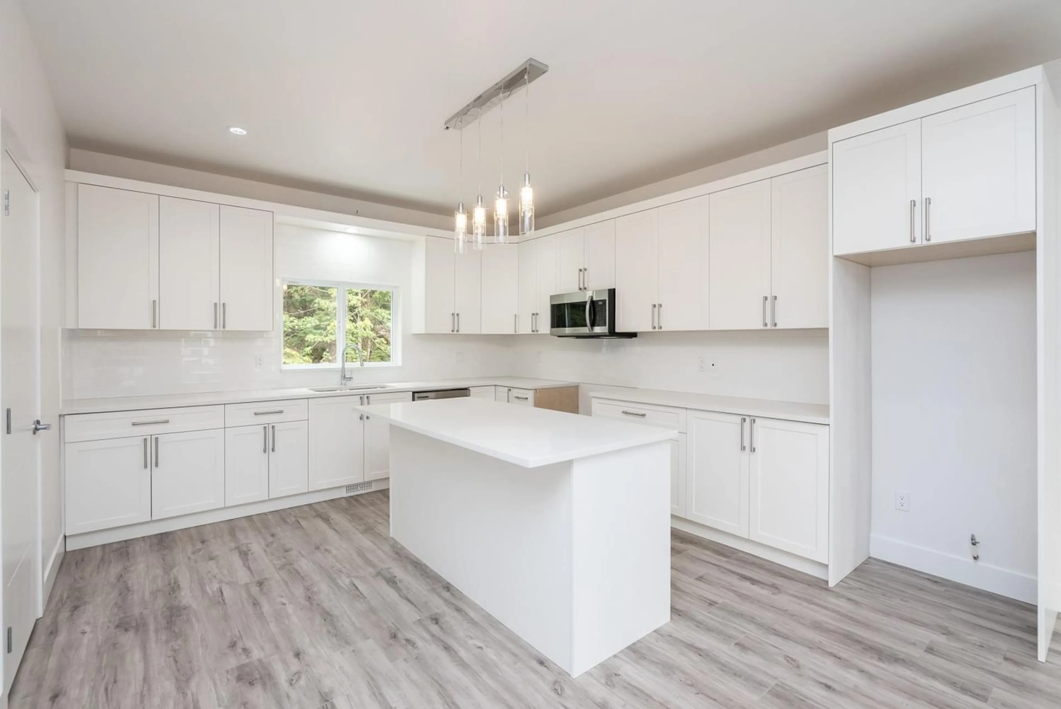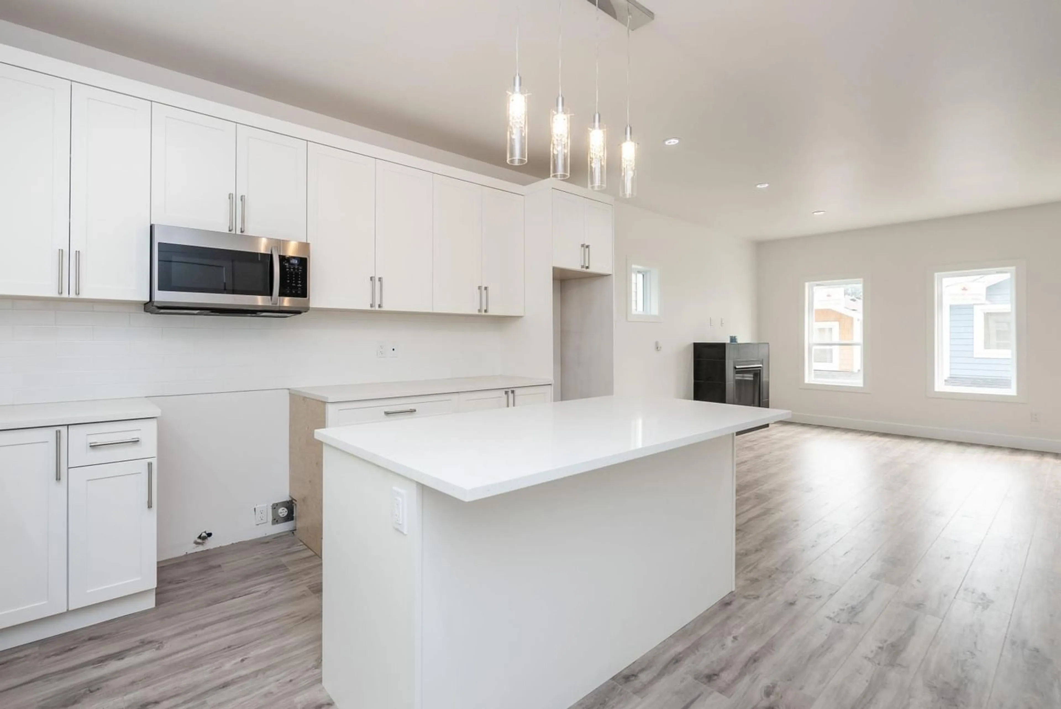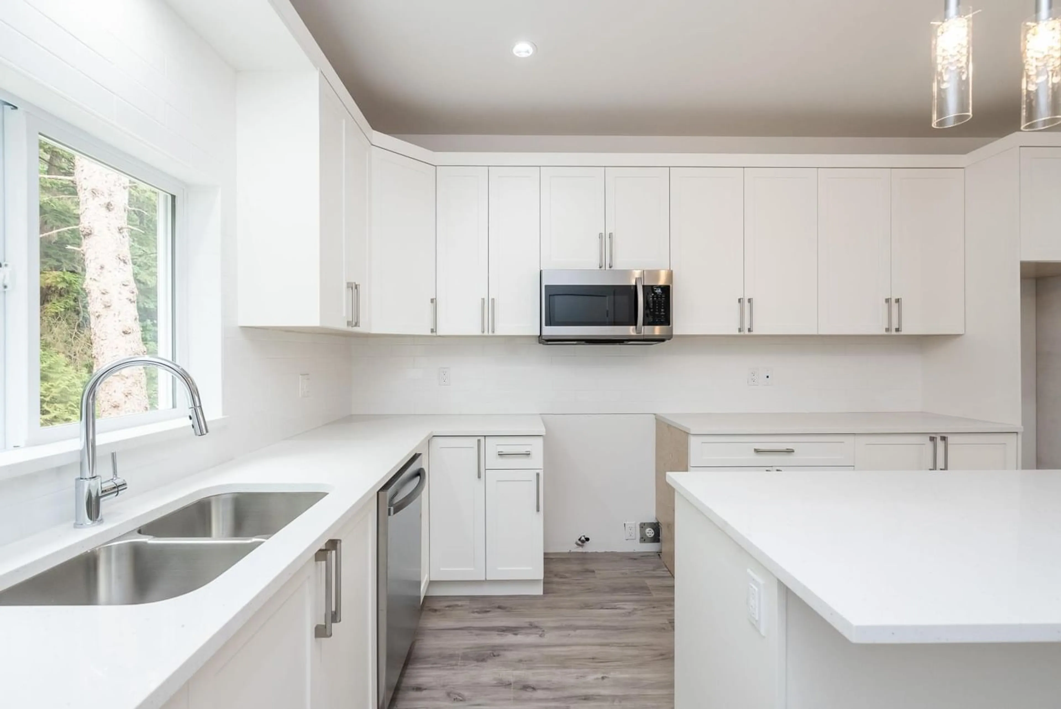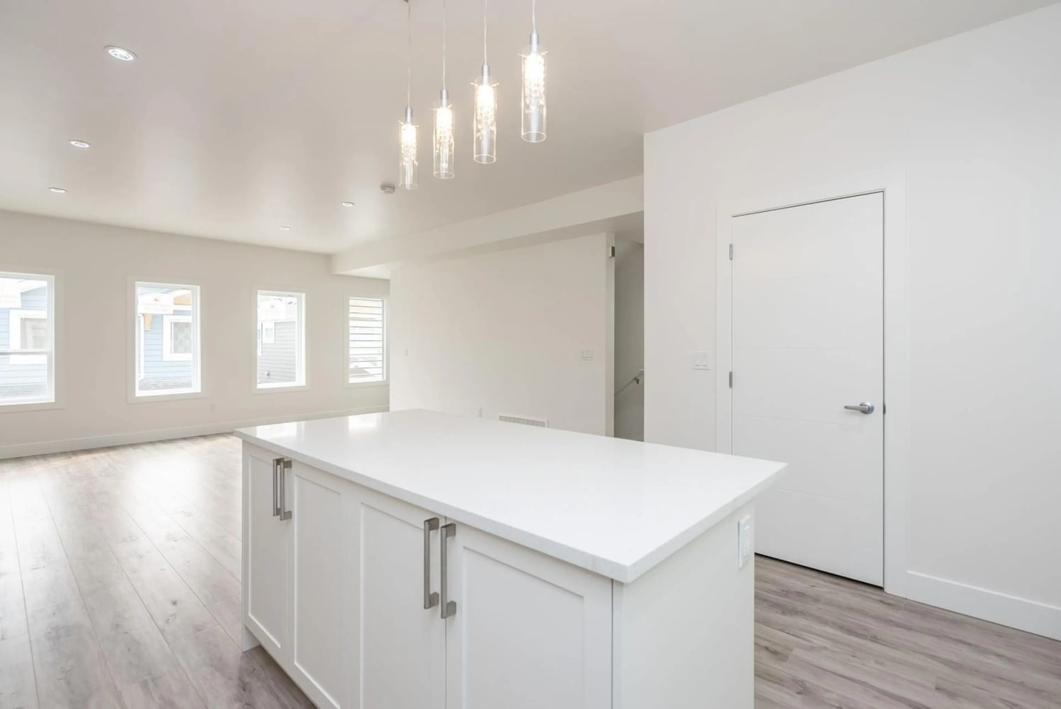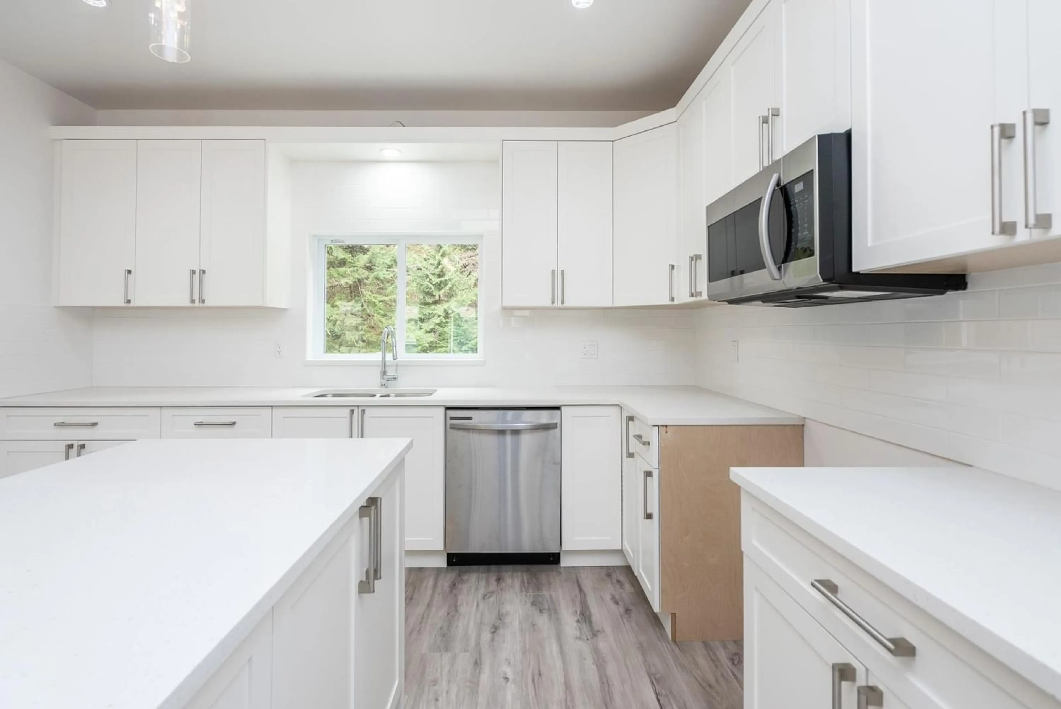16 750 HOT SPRINGS ROAD, Harrison Hot Springs, British Columbia V0M1K0
Contact us about this property
Highlights
Estimated ValueThis is the price Wahi expects this property to sell for.
The calculation is powered by our Instant Home Value Estimate, which uses current market and property price trends to estimate your home’s value with a 90% accuracy rate.Not available
Price/Sqft$485/sqft
Est. Mortgage$2,830/mo
Tax Amount ()-
Days On Market274 days
Description
Newly built home in Harrison Hot Springs with low strata fees! This unit boasts 3 bedrooms, 3 bathrooms & huge garage with room for shop/storage. Main floor features 9-ft ceiling, a cozy living room with a gas fireplace & a kitchen equipped with stainless steel appliances, quartz counters, white shaker finish cabinets, pantry & island! Bathrooms are elegantly designed, with tile floors & quartz counters. Upstairs, the bedrooms & laundry provide convenience & ease of living. Home is equipped with quality laminate flooring throughout, ensuring durability & low maintenance. Enjoy comfortable living year-round with a high-efficiency furnace, hot water on demand, & R/I for AC. Comes with new home warranty. Includes future amenity area & visitor parking in complex. (id:39198)
Property Details
Interior
Features
Condo Details
Inclusions

