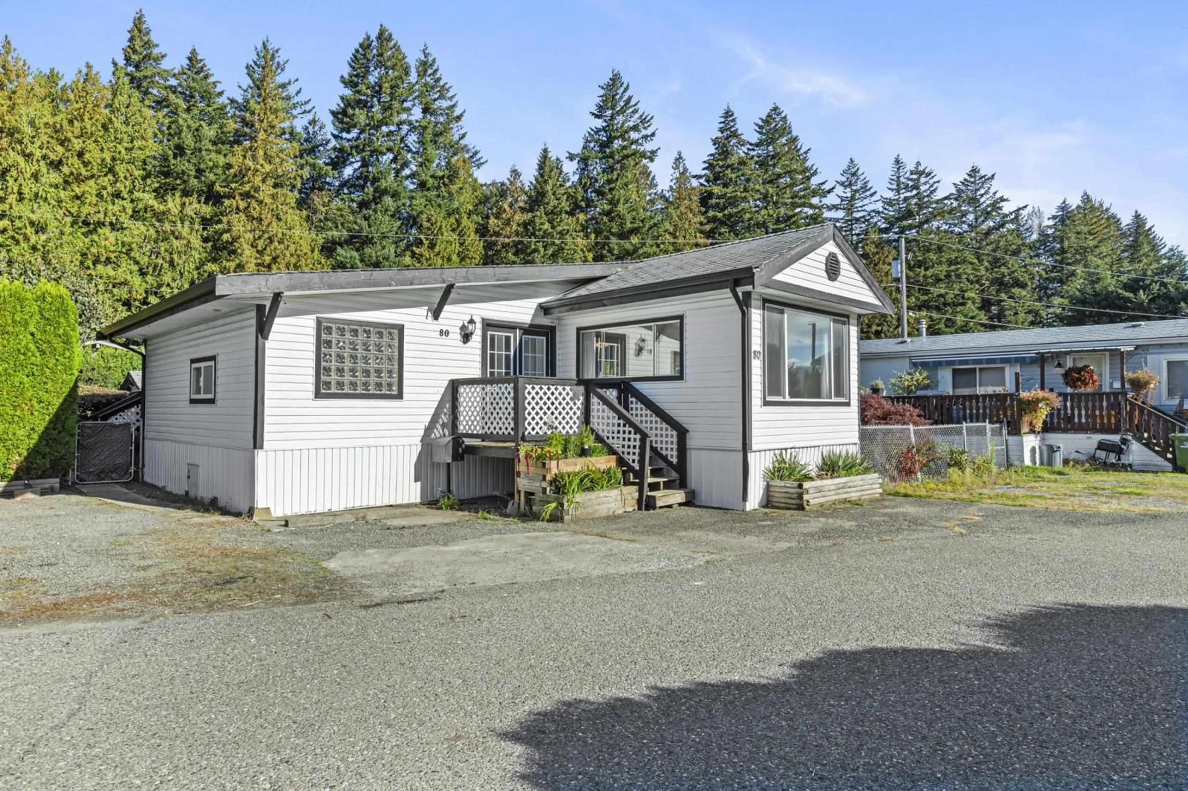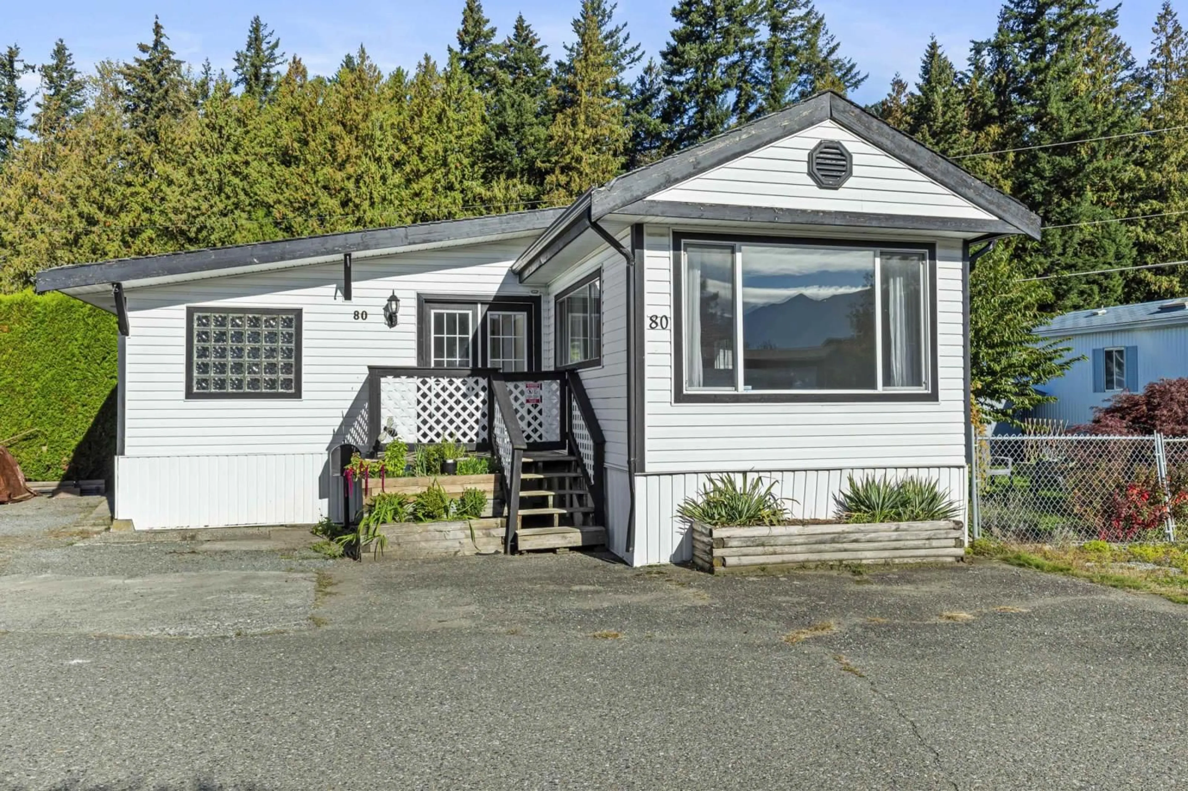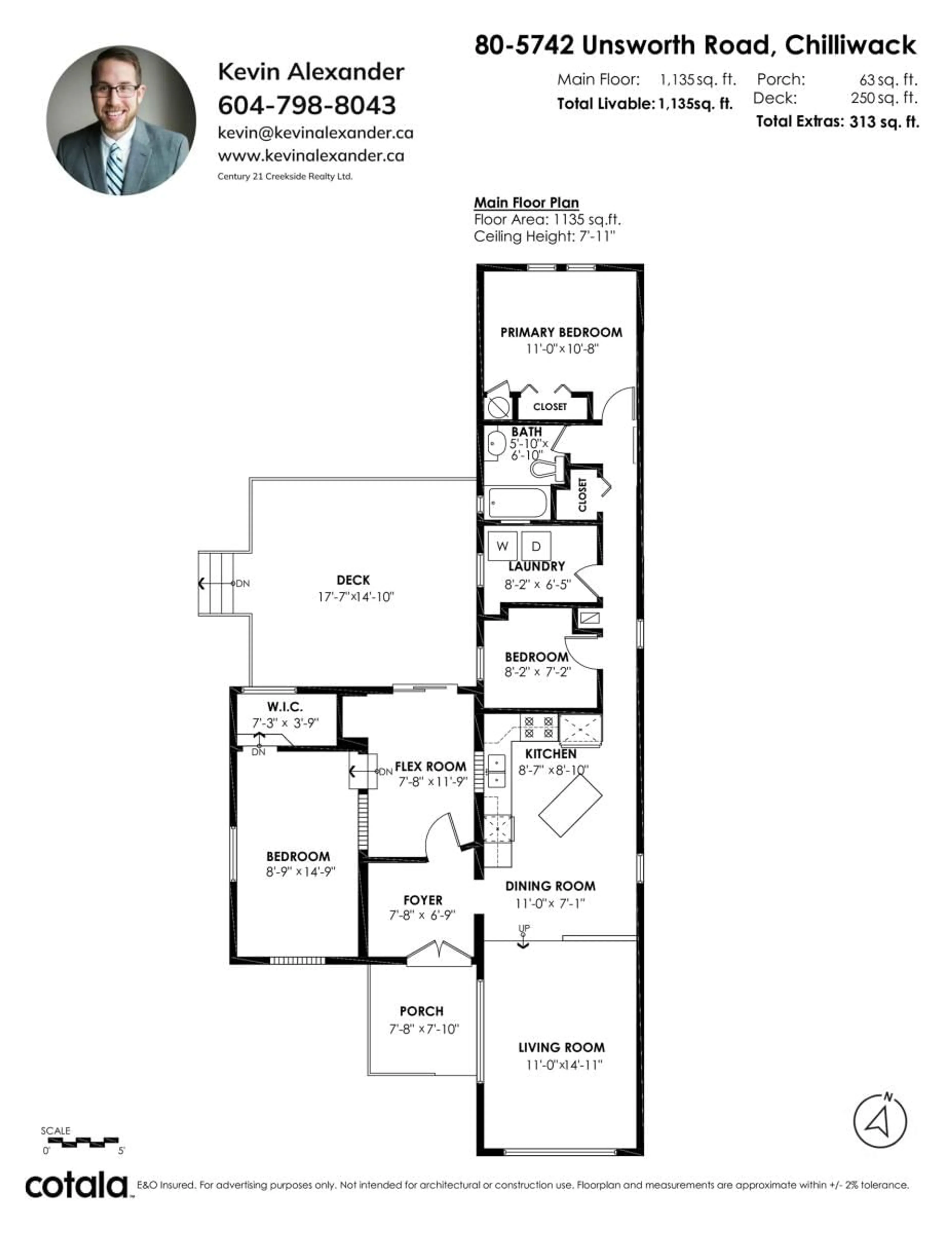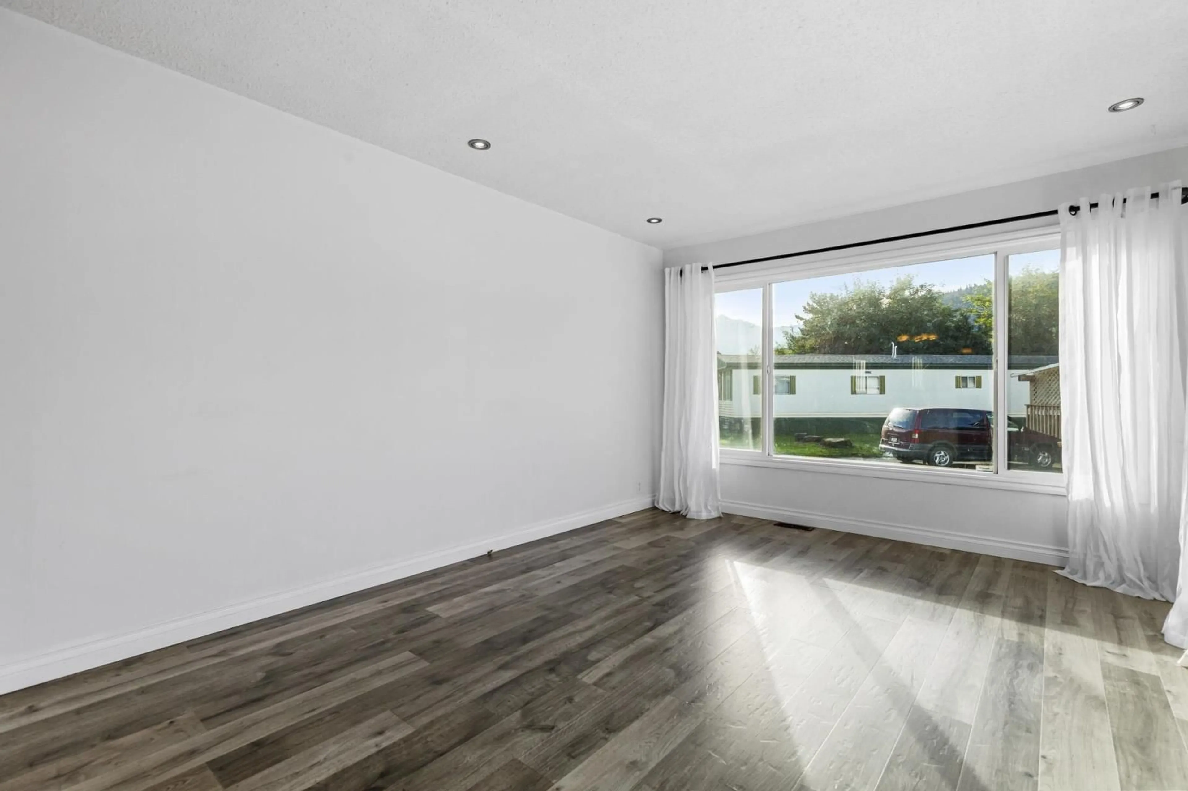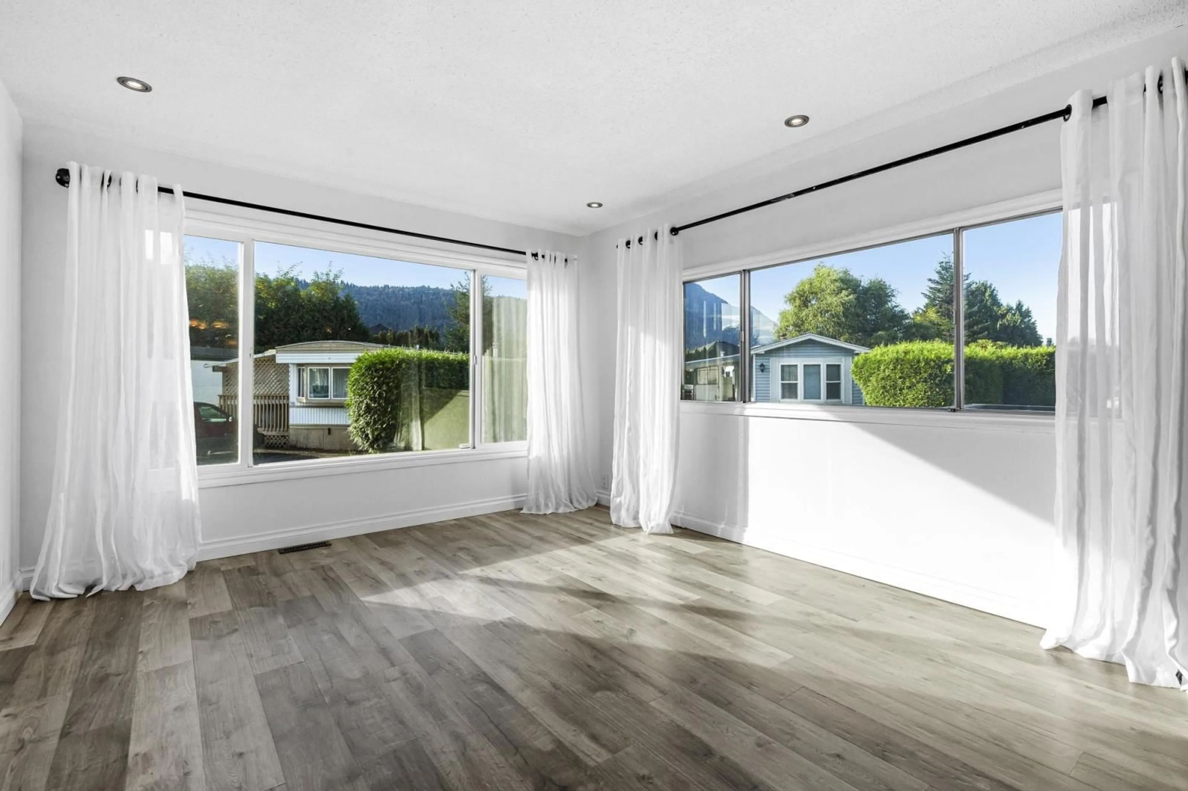80 5742 UNSWORTH ROAD|Sardis South, Chilliwack, British Columbia V2R3A2
Contact us about this property
Highlights
Estimated ValueThis is the price Wahi expects this property to sell for.
The calculation is powered by our Instant Home Value Estimate, which uses current market and property price trends to estimate your home’s value with a 90% accuracy rate.Not available
Price/Sqft$199/sqft
Est. Mortgage$1,073/mo
Tax Amount ()-
Days On Market14 days
Description
Spacious 3 bed/1 bed mobile in prime location with completely private fully fenced backyard! Inside offers lots of updates including flooring, trim, heat pump. Three good size bedrooms including master with walk in. Large windows allowing natural light from all directions. Spacious kitchen with ample cabinetry and counter space. Yard offers lots of mature landscaping and storage shed. Close to Unsworth elementary, convenience store and minutes to the river! No age restrictions, 1 indoor cat allowed, small dog (20lbs or less) with park approval. (id:39198)
Property Details
Interior
Features
Main level Floor
Bedroom 2
11 ft x 10 ft ,8 inBedroom 3
8 ft ,2 in x 7 ft ,2 inLaundry room
8 ft ,2 in x 6 ft ,5 inLiving room
11 ft x 14 ft ,1 inCondo Details
Amenities
Laundry - In Suite
Inclusions
Property History
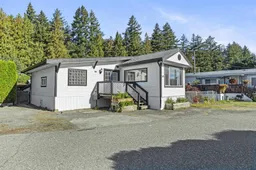 40
40
