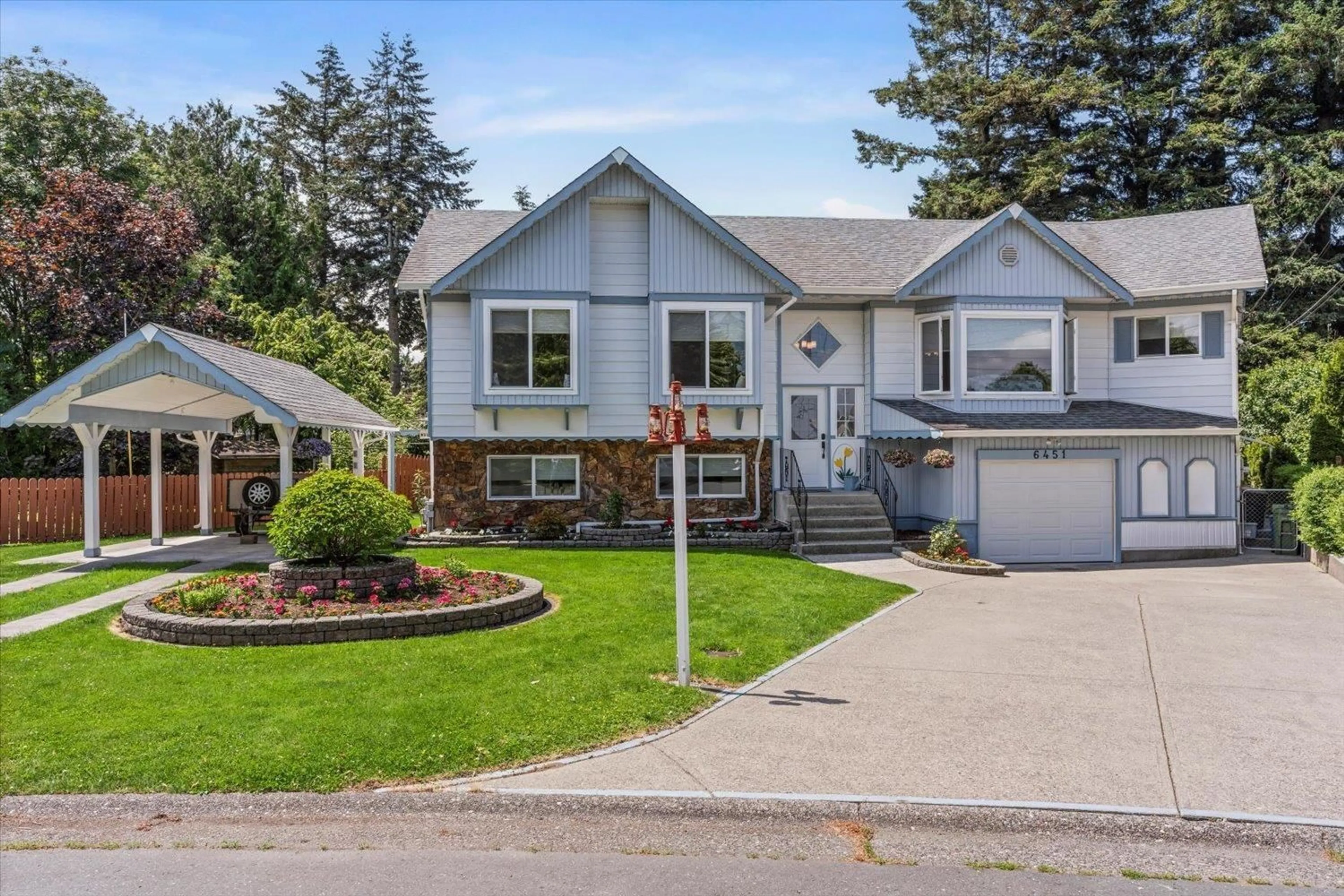6451 FERN STREET, Chilliwack, British Columbia V2R1T6
Contact us about this property
Highlights
Estimated ValueThis is the price Wahi expects this property to sell for.
The calculation is powered by our Instant Home Value Estimate, which uses current market and property price trends to estimate your home’s value with a 90% accuracy rate.Not available
Price/Sqft$395/sqft
Est. Mortgage$4,938/mo
Tax Amount ()-
Days On Market189 days
Description
Honey Stop the car!! Welcome to this beautifully renovated 5 bedroom, 3 bathroom home featuring a fully finished basement suite. The main living area boasts an open-concept layout with modern finishes, a gourmet kitchen with stainless steel appliances, and a bright, spacious living room perfect for gatherings. Renovated kitchens up & down with new stainless appliances & quartz countertops! Updated bathrooms, new flooring & baseboards! New windows, a gas bbq hook-up, built-in vacuum, air conditioning, fresh paint throughout & updated lighting! Plus a single car attached garage and a carport with additional storage space & tons of room for RV parking! Huge fully fenced yard! All of this located a short walk to Tyson Elementary, Vedder Middle & Sardis Secondary schools! (id:39198)
Property Details
Interior
Features
Exterior
Features





