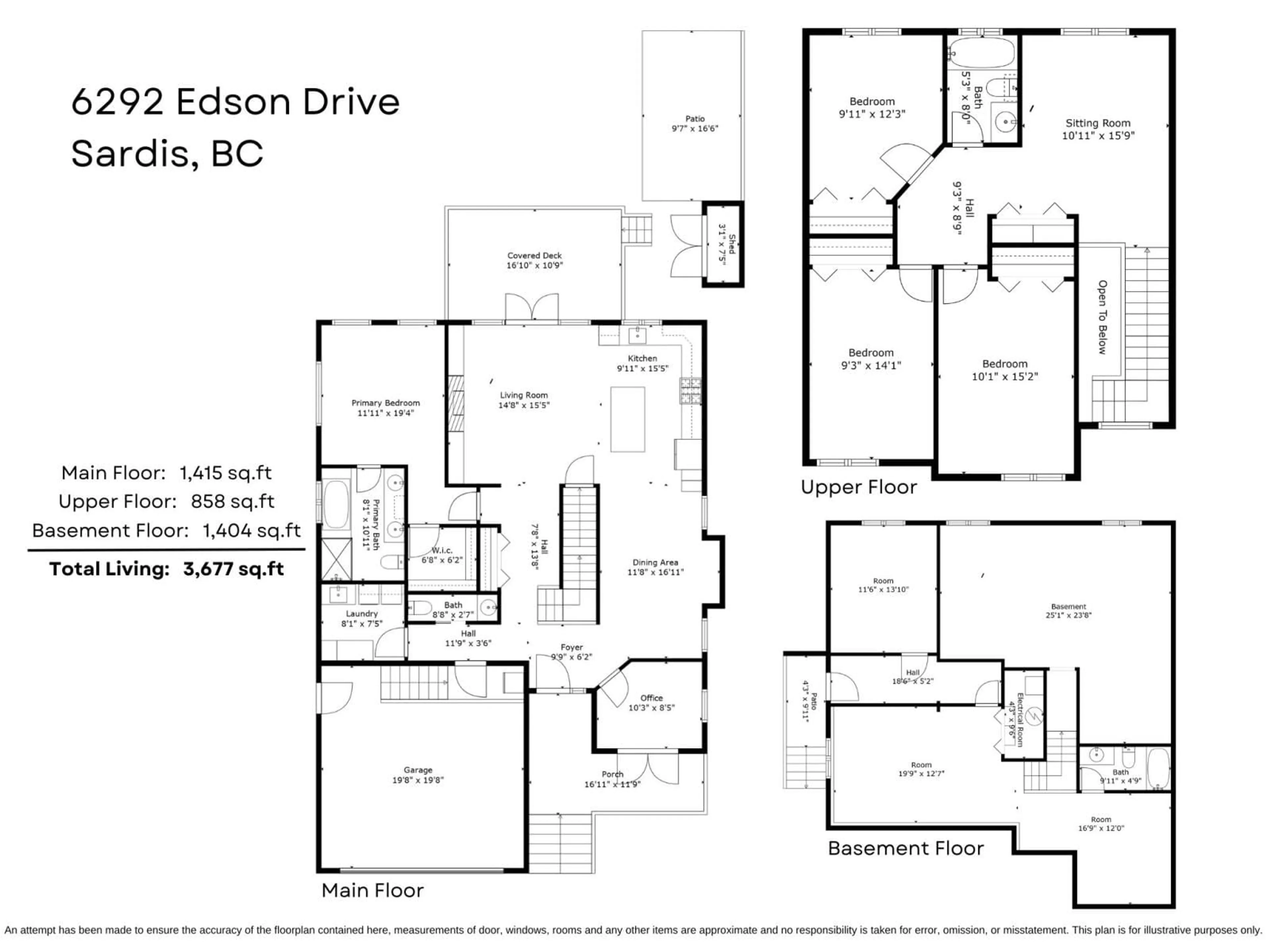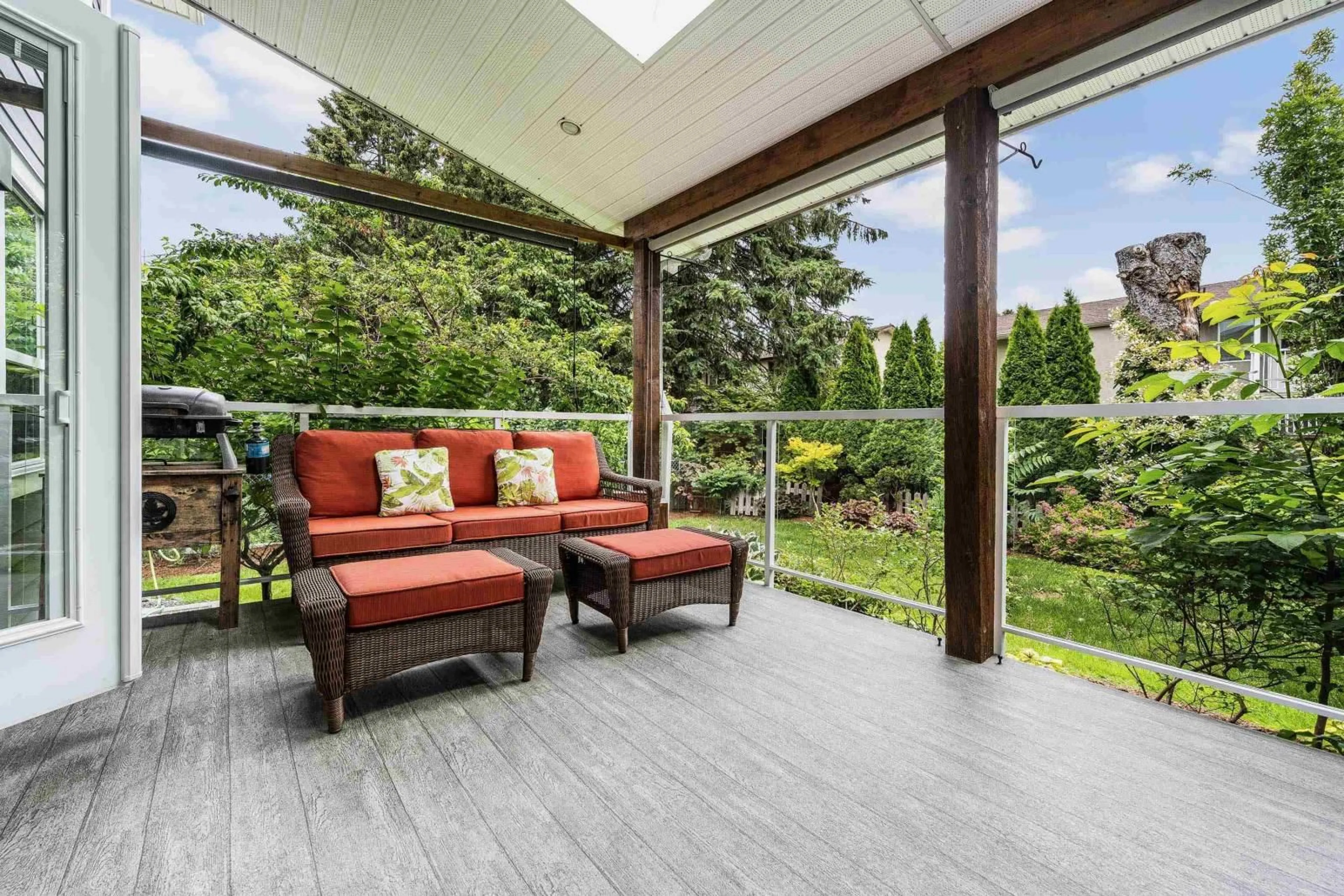6292 EDSON DRIVE, Chilliwack, British Columbia V2R4C2
Contact us about this property
Highlights
Estimated ValueThis is the price Wahi expects this property to sell for.
The calculation is powered by our Instant Home Value Estimate, which uses current market and property price trends to estimate your home’s value with a 90% accuracy rate.Not available
Price/Sqft$360/sqft
Est. Mortgage$5,690/mo
Tax Amount ()-
Days On Market97 days
Description
REMARKABLE SARDIS HOME! This 3677 sq ft MASTER ON THE MAIN home was crafted in 2016 & has been kept in TIP TOP condition. The beautiful main floor has new VINYL PLANK flooring, gorgeous open concept kitchen w/ SS appliances (GAS RANGE), soft close cabinetry, & quartz counters, BRIGHT den/office w/ front patio access, & a LARGE master bdrm w/ full ensuite & w.i. closet. PEACEFUL outdoor space w/ covered patio feat. skylights & privacy screens, plus access to the manicured FENCED backyard w/ storage shed. Upper floor w/ 3 bdrms & flex area. Bsmt w/ media/rec room & a large unfinished area w/ separate entrance & roughed in bathroom (very easy to suite!). A/C, DOUBLE garage, & driveway parking for 6 additional cars (or an RV!). Steps to schools, parks, & an awesome quiet neighborhood! * PREC - Personal Real Estate Corporation (id:39198)
Property Details
Interior
Features





