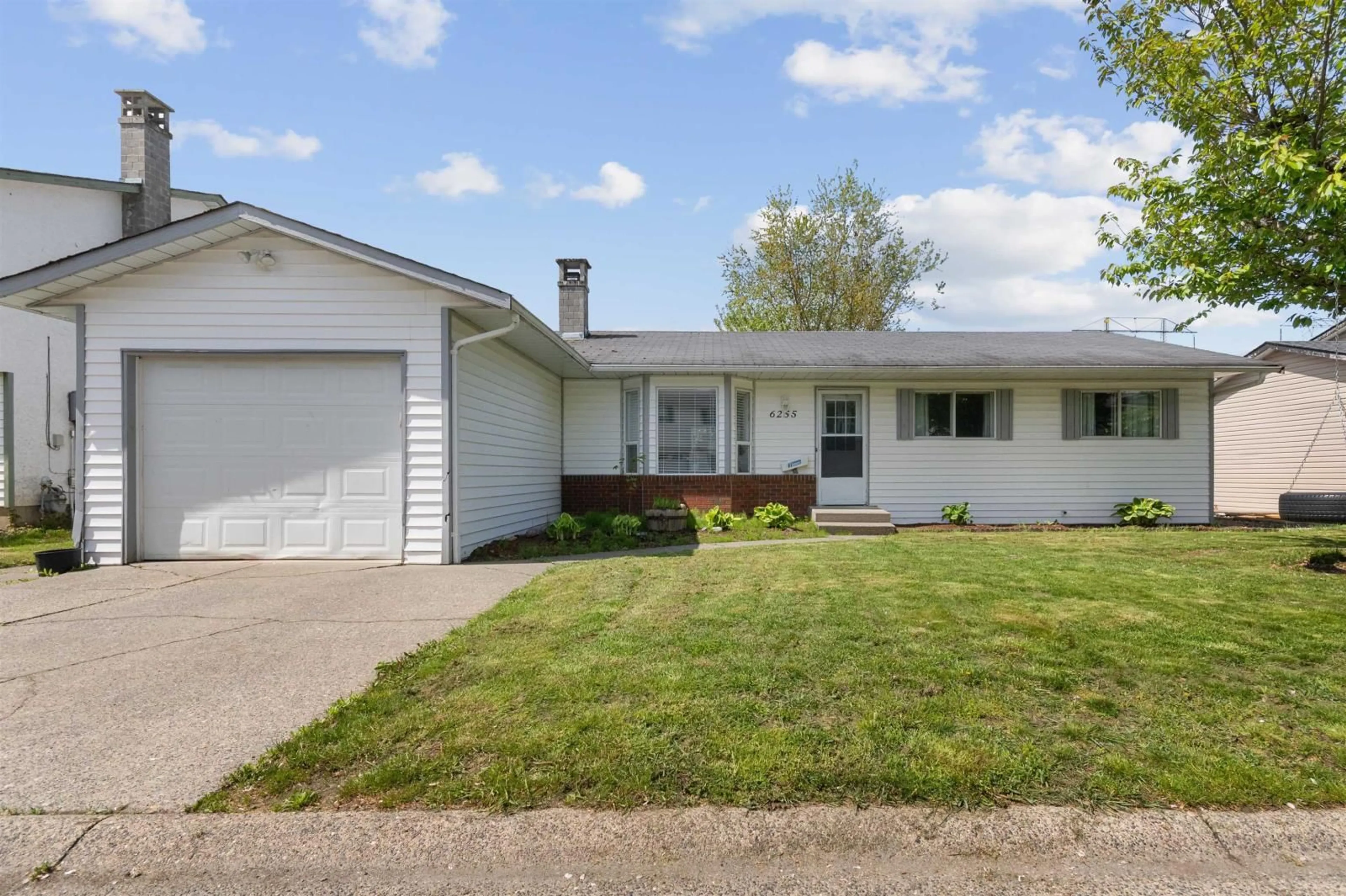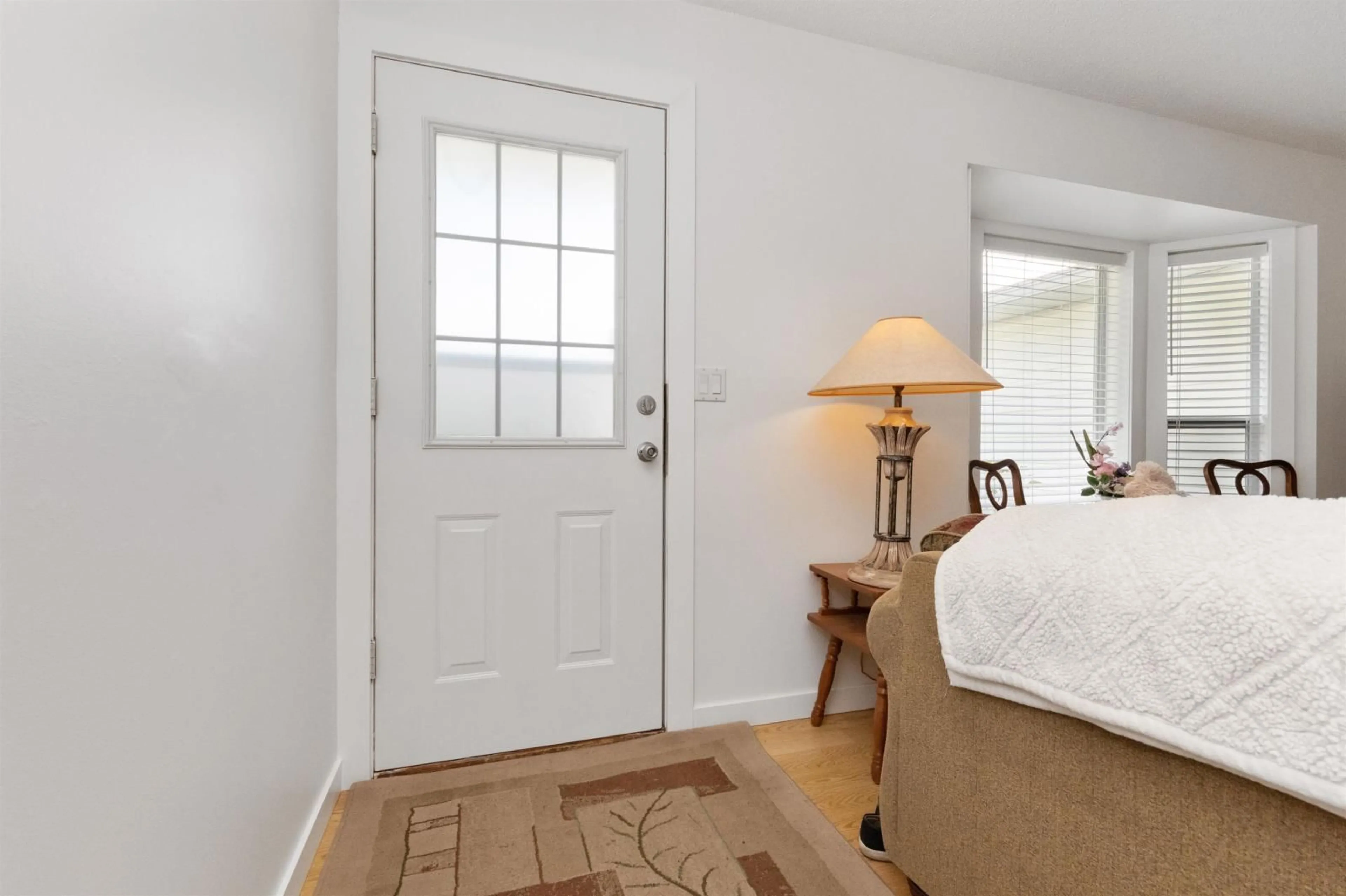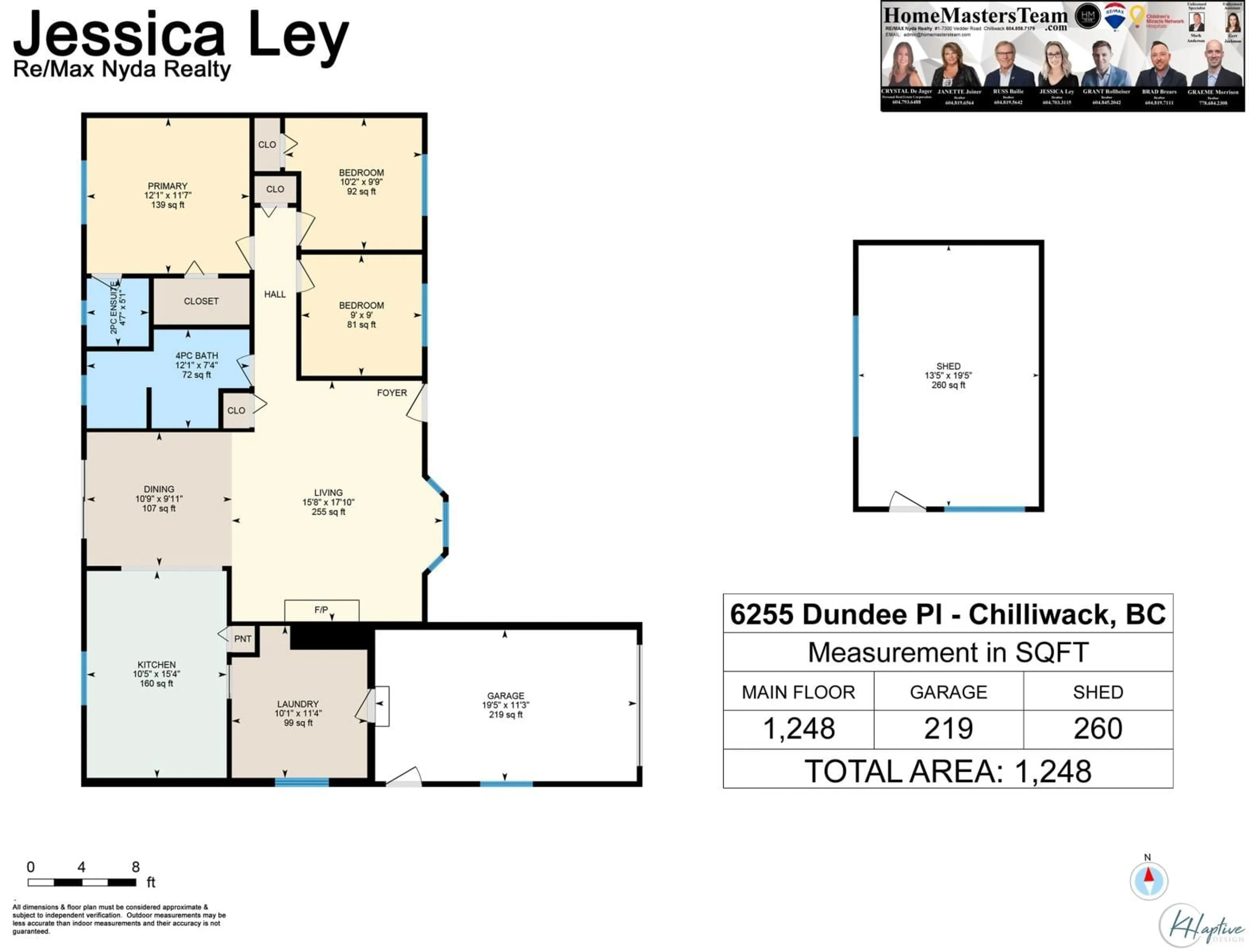6255 DUNDEE PLACE, Chilliwack, British Columbia V2R2H1
Contact us about this property
Highlights
Estimated ValueThis is the price Wahi expects this property to sell for.
The calculation is powered by our Instant Home Value Estimate, which uses current market and property price trends to estimate your home’s value with a 90% accuracy rate.Not available
Price/Sqft$636/sqft
Est. Mortgage$3,414/mo
Tax Amount ()-
Days On Market107 days
Description
Discover modern comfort & style in this recently reno'd rancher. Tucked away on a private cul-de-sac, central location which offers the perfect combination of convenience & comfortable living. Enjoy the ease of single-level living w/ all essential rooms on 1 floor, offering convenience & accessibility. This rancher boasts generous living space, 1248sqft incl an open floor plan with a bright kitchen, 3 comfortable bdrms and 1.5 bath. Fully fenced backyard which offers ample space for gardening & entertaining. Complete w/ 260sqft detached shop offering ideal space for all your creative projects! Don't miss out on the opportunity to call this beautifully renovated rancher your new home! Recent updates (2023) include: fully painted , baseboards, carpet, new ensuite. Strata fee $80/mo. (id:39198)
Property Details
Interior
Features
Exterior
Features
Parking
Garage spaces 1
Garage type Garage
Other parking spaces 0
Total parking spaces 1
Condo Details
Inclusions
Property History
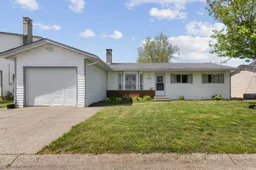 30
30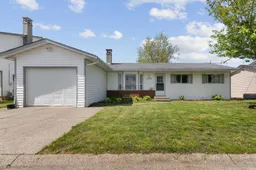 30
30
