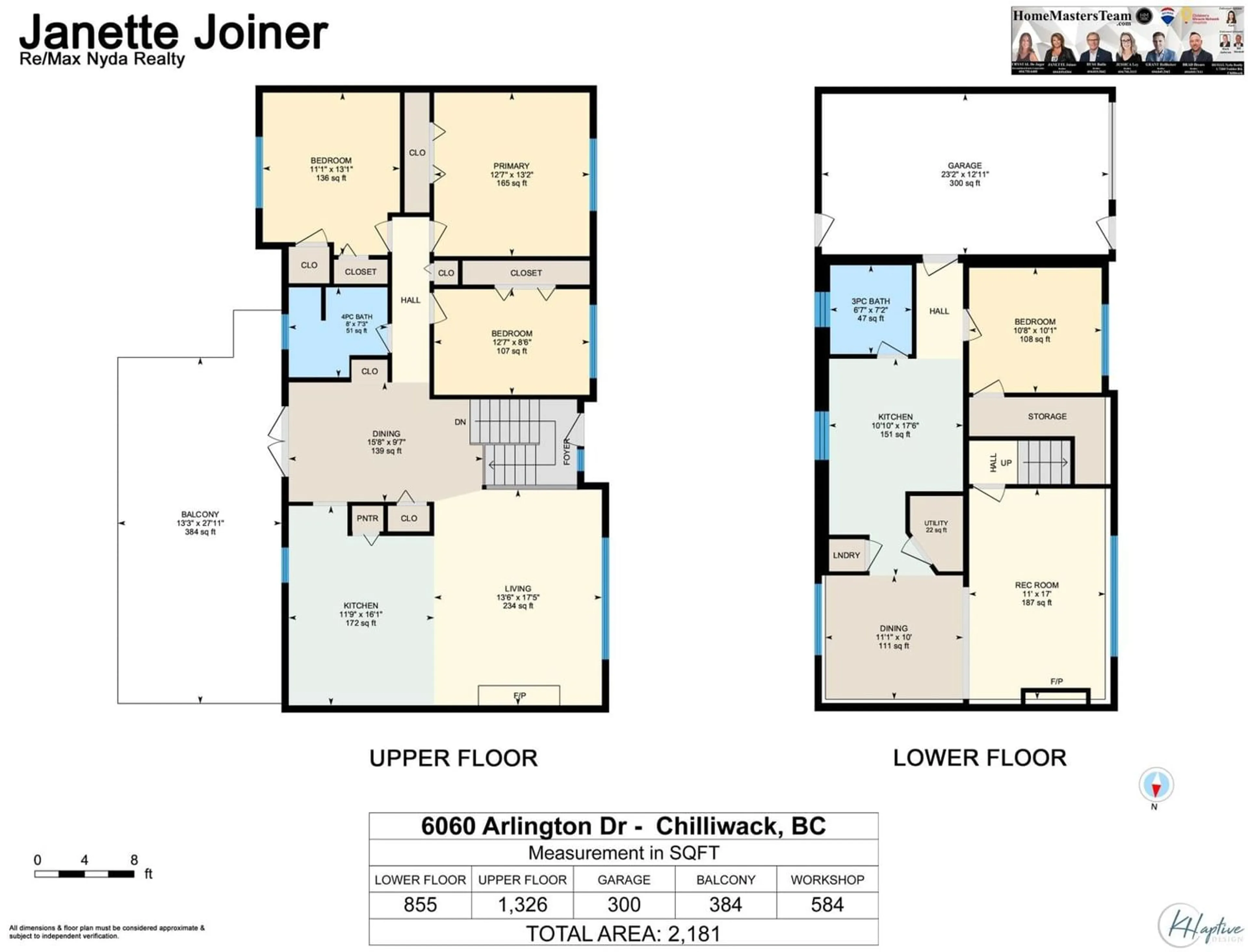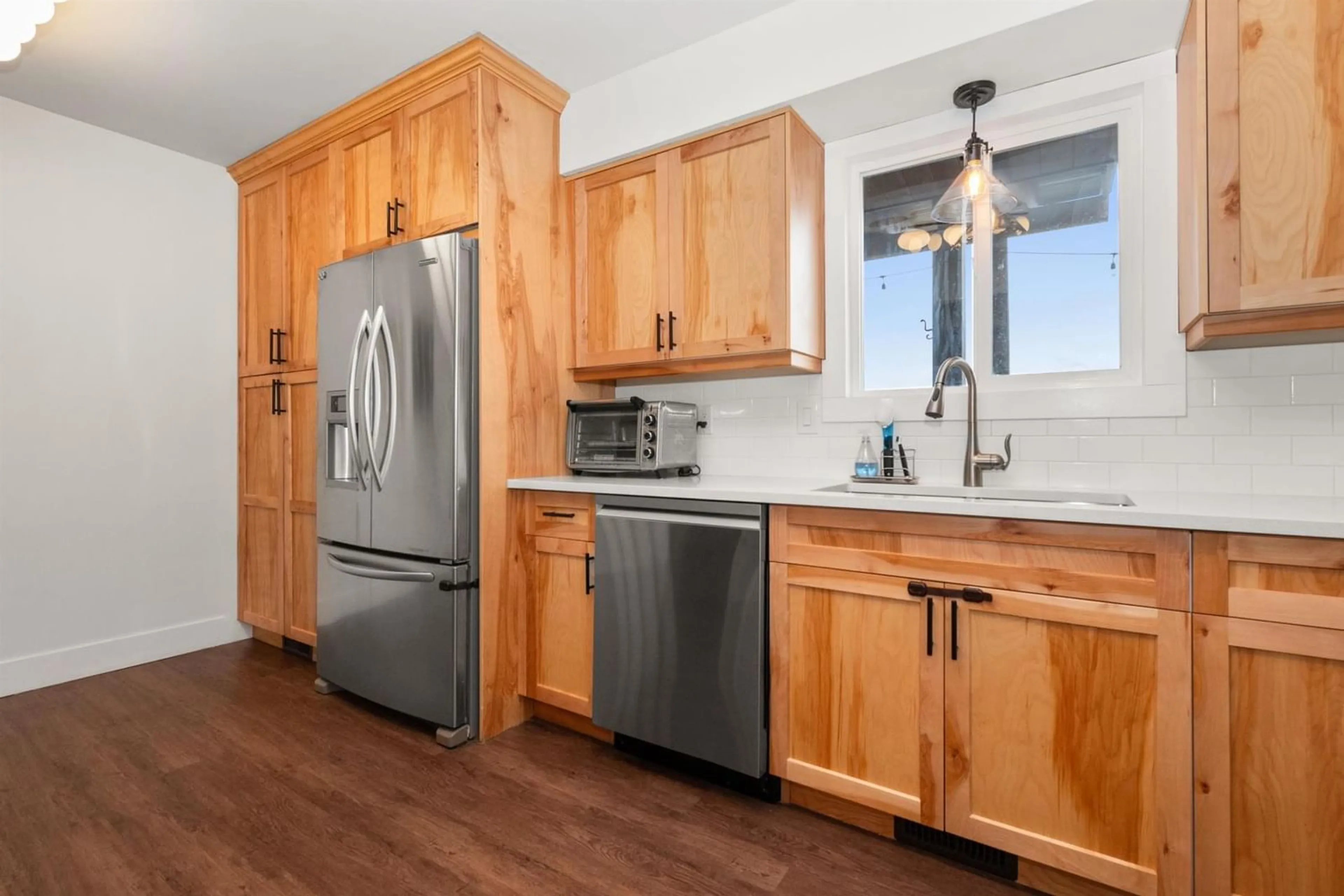6060 ARLINGTON DRIVE, Chilliwack, British Columbia V2R2J6
Contact us about this property
Highlights
Estimated ValueThis is the price Wahi expects this property to sell for.
The calculation is powered by our Instant Home Value Estimate, which uses current market and property price trends to estimate your home’s value with a 90% accuracy rate.Not available
Price/Sqft$504/sqft
Est. Mortgage$4,724/mo
Tax Amount ()-
Days On Market268 days
Description
COMPLETLEY reno'd home w/SO much to offer! Enjoy the 28'10"x27' 2bay insulted & heated SHOP + bathroom & 125amp. (Easy to convert to an add'l suite). Open concept home w/new kitchen, feat quarts counters, lots of work & pantry space, the lvgrm is big & bright w/cozy gas stone fireplace. Entertaining is an ease w/dble French doors off dinrm leading to huge deck w/Mtn views & covered hot tub area! 3 spacious bdrms up, plus laundry for ease & convenience. The 855sqft 1 bdrm suite is fresh, new & bright. Separate suite entry + extra insulation btwn it & the main home for total privacy. Location is key & this home is in a GREAT spot; backing onto elem school, steps to Garrison & Vedder river. Fully fenced yard, house has 200amp, room for RV + other toys, furnace & A/C are 2 yrs & 4yrs HWT. (id:39198)
Property Details
Interior
Features
Property History
 40
40







