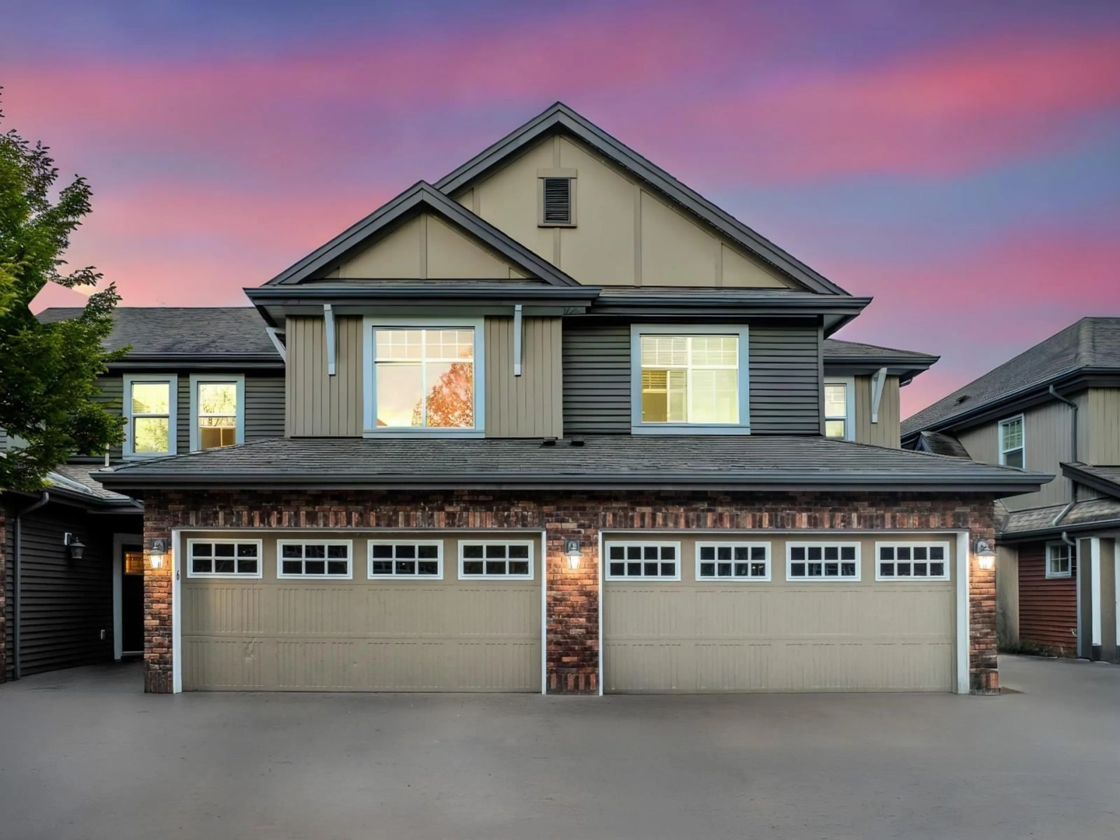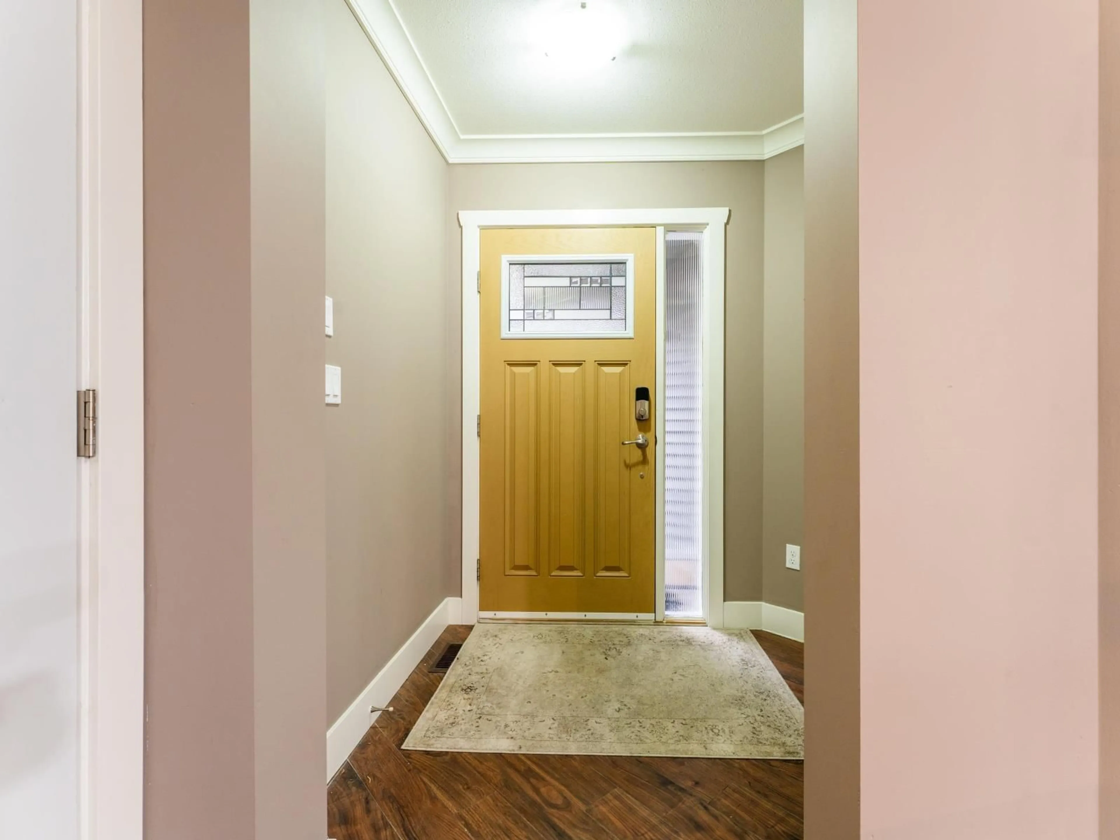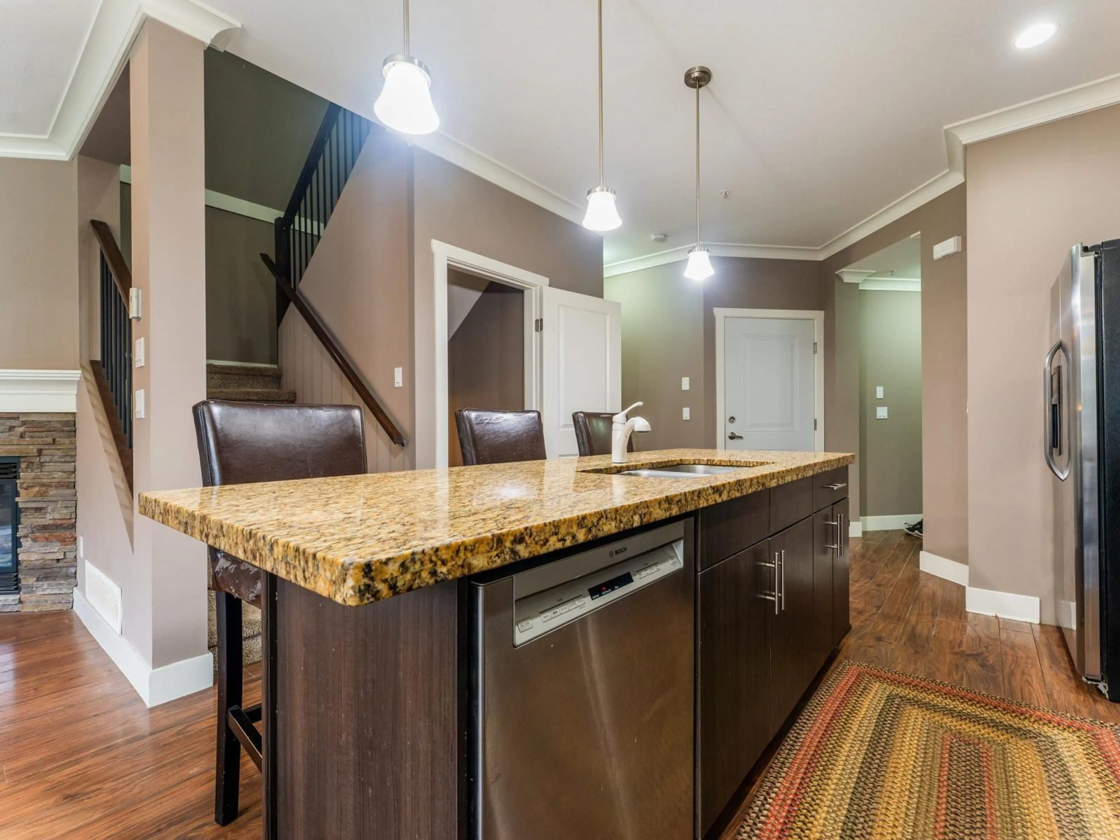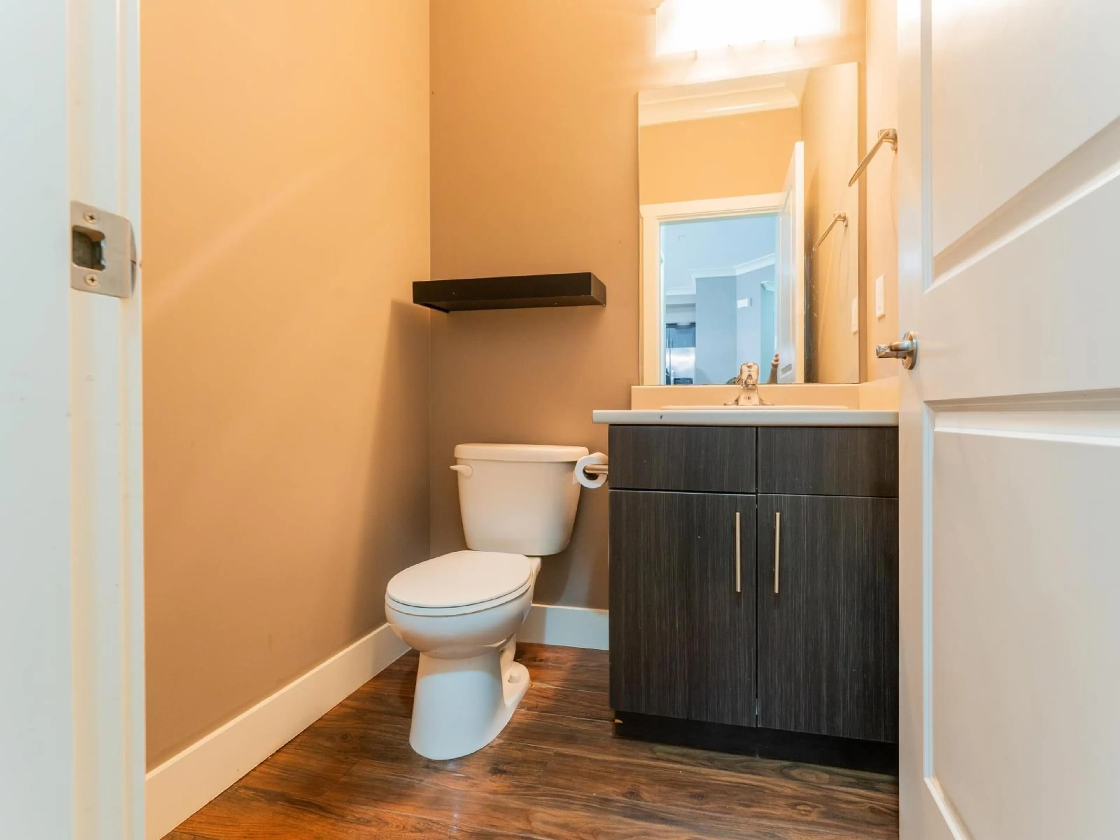6 45762 SAFFLOWER CRESCENT|Sardis South, Chilliwack, British Columbia V2R0S4
Contact us about this property
Highlights
Estimated ValueThis is the price Wahi expects this property to sell for.
The calculation is powered by our Instant Home Value Estimate, which uses current market and property price trends to estimate your home’s value with a 90% accuracy rate.Not available
Price/Sqft$317/sqft
Est. Mortgage$3,071/mo
Tax Amount ()-
Days On Market10 days
Description
Welcome to Kingsbury Place, where modern living meets family-friendly charm! Nestled in a peaceful cul-de-sac, this bright and spacious townhome offers stylish finishes, an open-concept layout, and a private outdoor space perfect for relaxing or entertaining. With Cottonwood Mall, scenic trails, and easy highway access just minutes away, convenience is at your doorstep. Enjoy the benefits of nearby schools, public transit, vibrant parks, and local shopping"”all within a short distance. Whether you're a growing family or simply seeking a tranquil retreat with everything close by, this home is the perfect fit. Don't miss out on this rare opportunity! Call today to book your private showing! (id:39198)
Property Details
Interior
Features
Main level Floor
Dining room
9 ft ,9 in x 12 ft ,5 inKitchen
17 ft ,1 in x 12 ft ,7 inFoyer
7 ft ,1 in x 5 ft ,9 inLiving room
11 ft ,1 in x 16 ft ,4 inExterior
Parking
Garage spaces 2
Garage type Garage
Other parking spaces 0
Total parking spaces 2
Condo Details
Amenities
Laundry - In Suite, Fireplace(s)
Inclusions
Property History
 28
28




