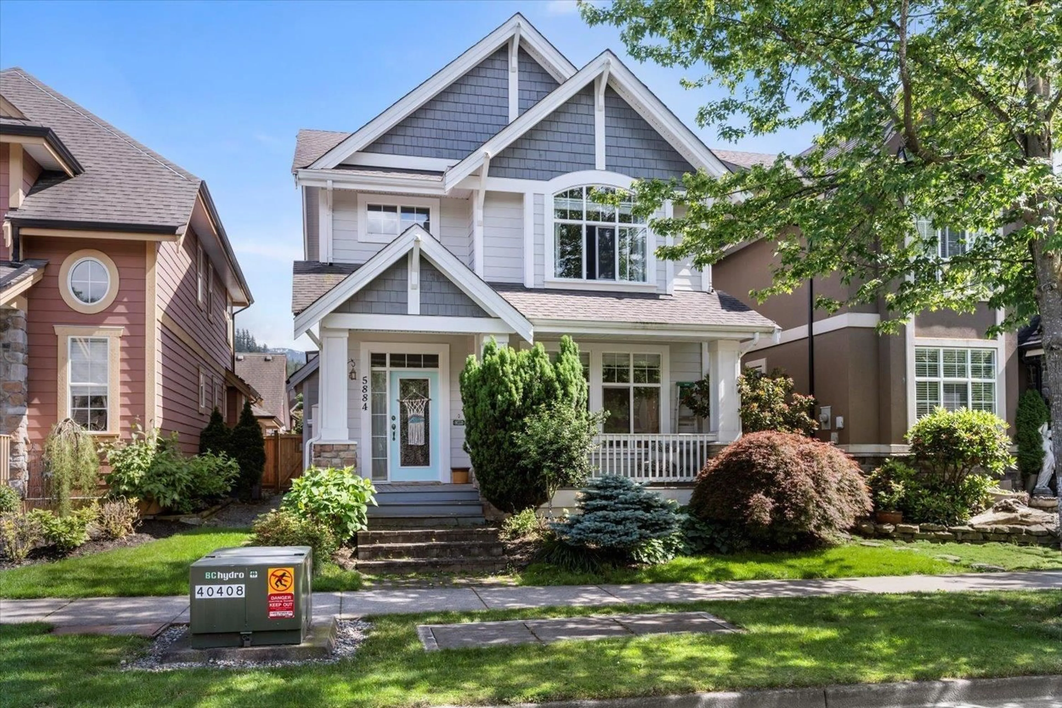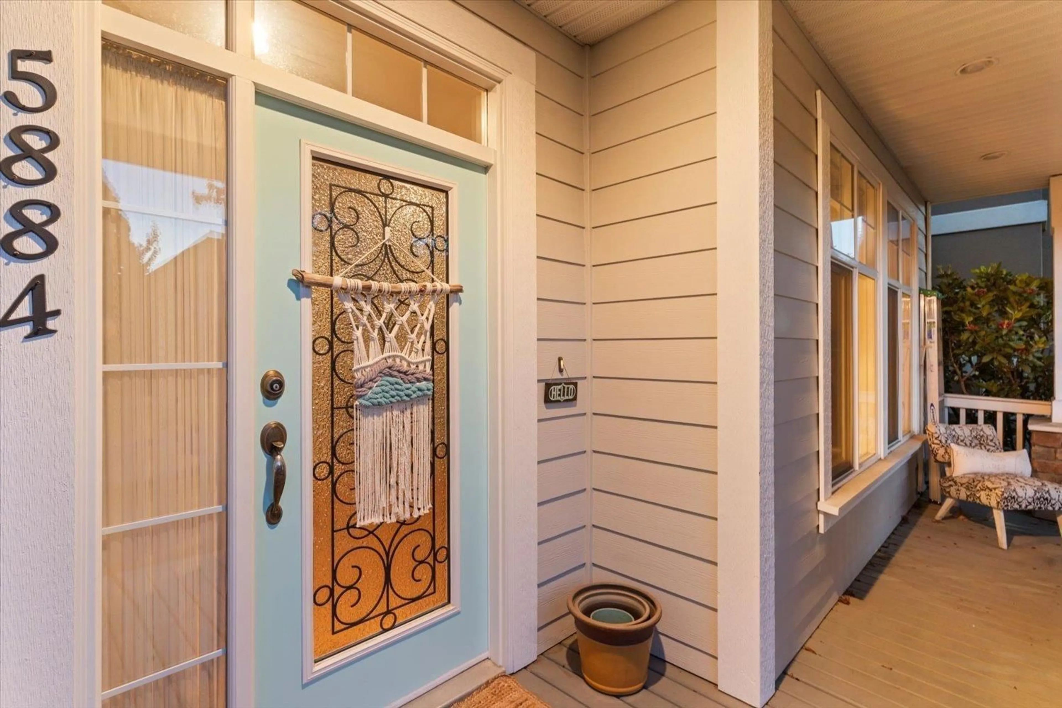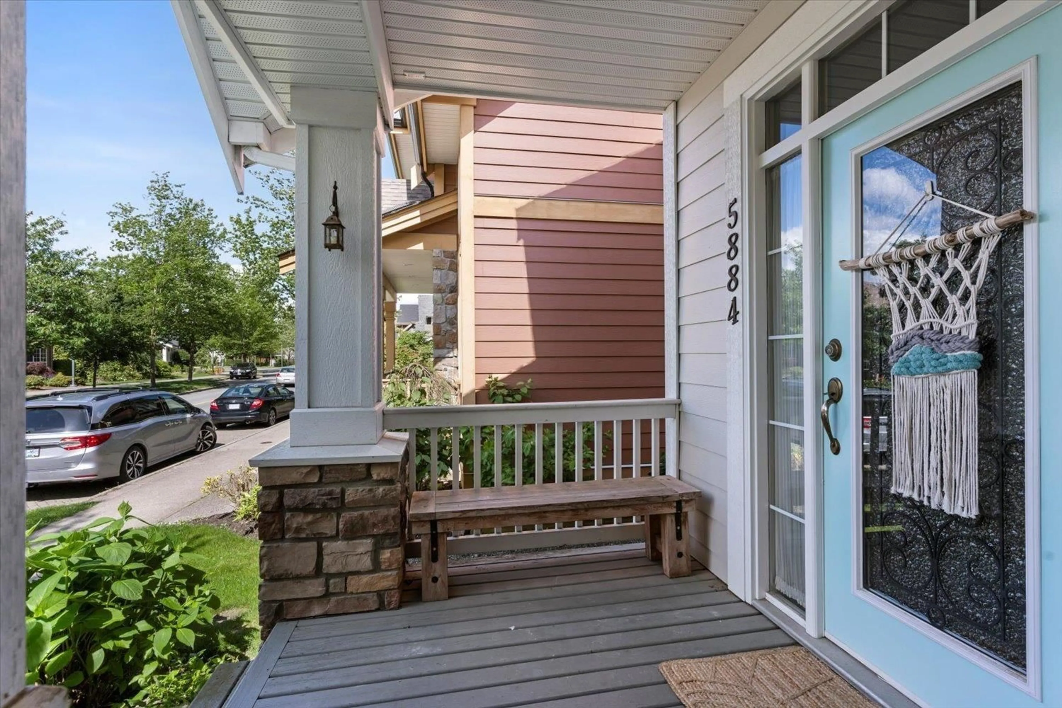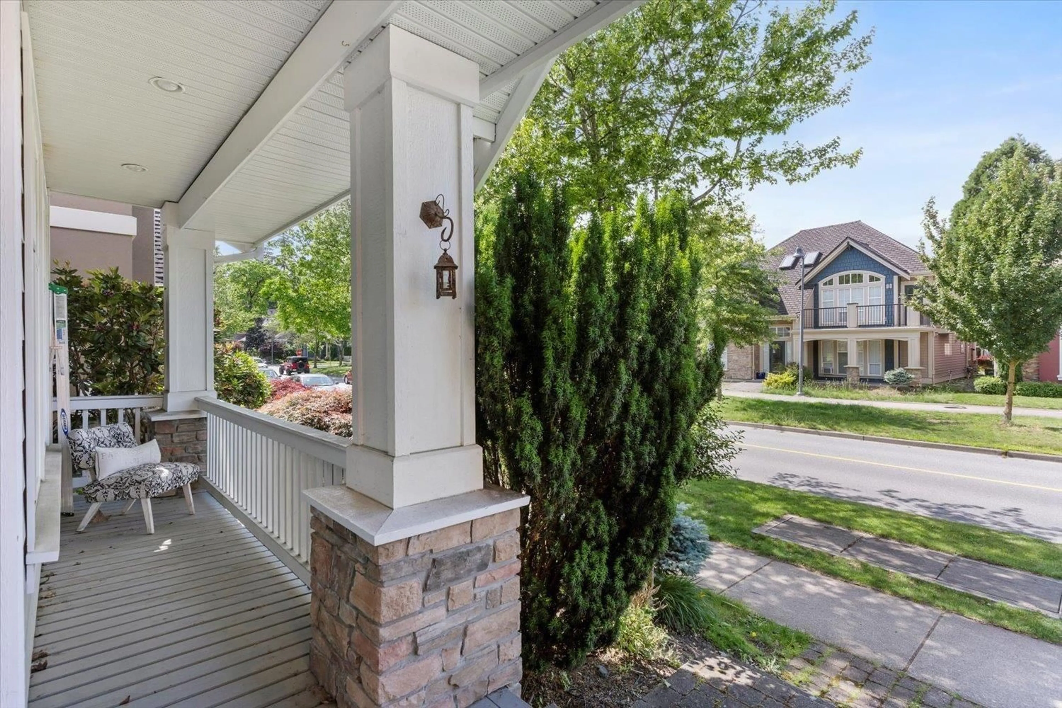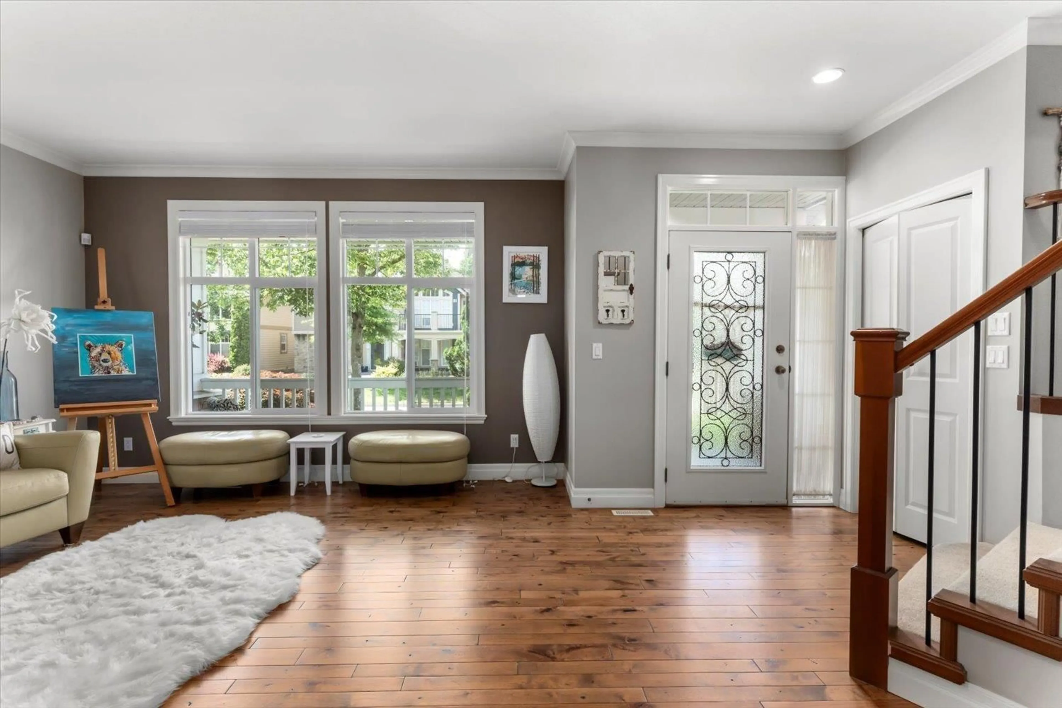5884 GARRISON BOULEVARD, Chilliwack, British Columbia V2R5X8
Contact us about this property
Highlights
Estimated ValueThis is the price Wahi expects this property to sell for.
The calculation is powered by our Instant Home Value Estimate, which uses current market and property price trends to estimate your home’s value with a 90% accuracy rate.Not available
Price/Sqft$612/sqft
Est. Mortgage$4,509/mo
Tax Amount ()-
Days On Market40 days
Description
Stunning home situated in the sought after neighbourhood of Garrison Crossing! This 2500sq ft 2 storey w/ basement home has a detached double garage, lane access & a roughed in unfinished basement ready for your ideas!!! Main floor is bright and airy w/ a spacious living room, a modern kitchen with maple shaker cabinets, a large island, pass through butlers pantry & spacious eating area along with a greatroom with a cozy gas fireplace that opens up onto a large deck & fully fenced yard, perfect for outdoor entertaining! The upper floor has 3 big bedrooms, incl a beautiful primary w/ large walk-in closet & spa-like ensuite with soaker tub & separate shower. Move to Garrison and experience everything the area has to offer, you will love it! * PREC - Personal Real Estate Corporation (id:39198)
Property Details
Interior
Features

