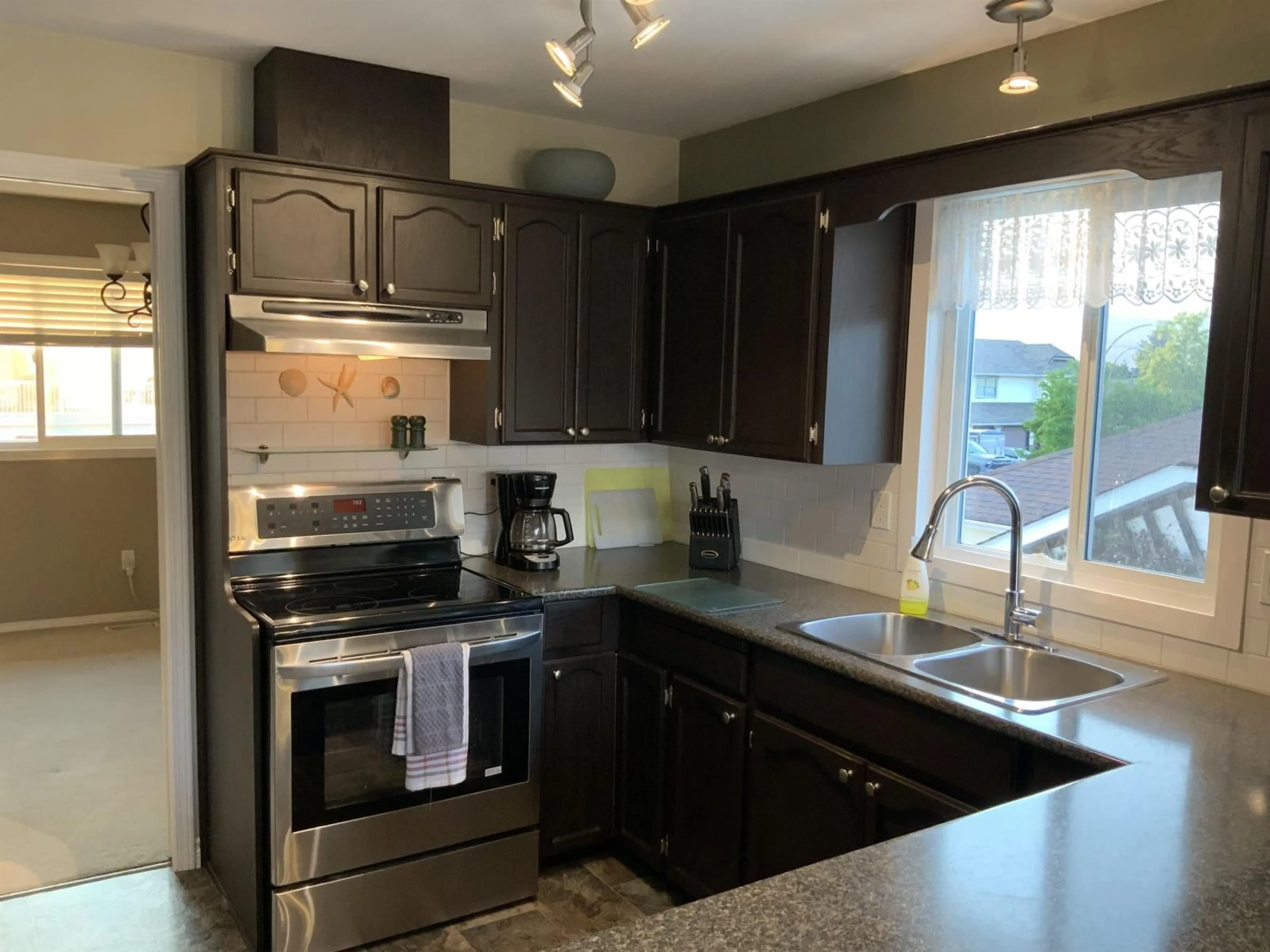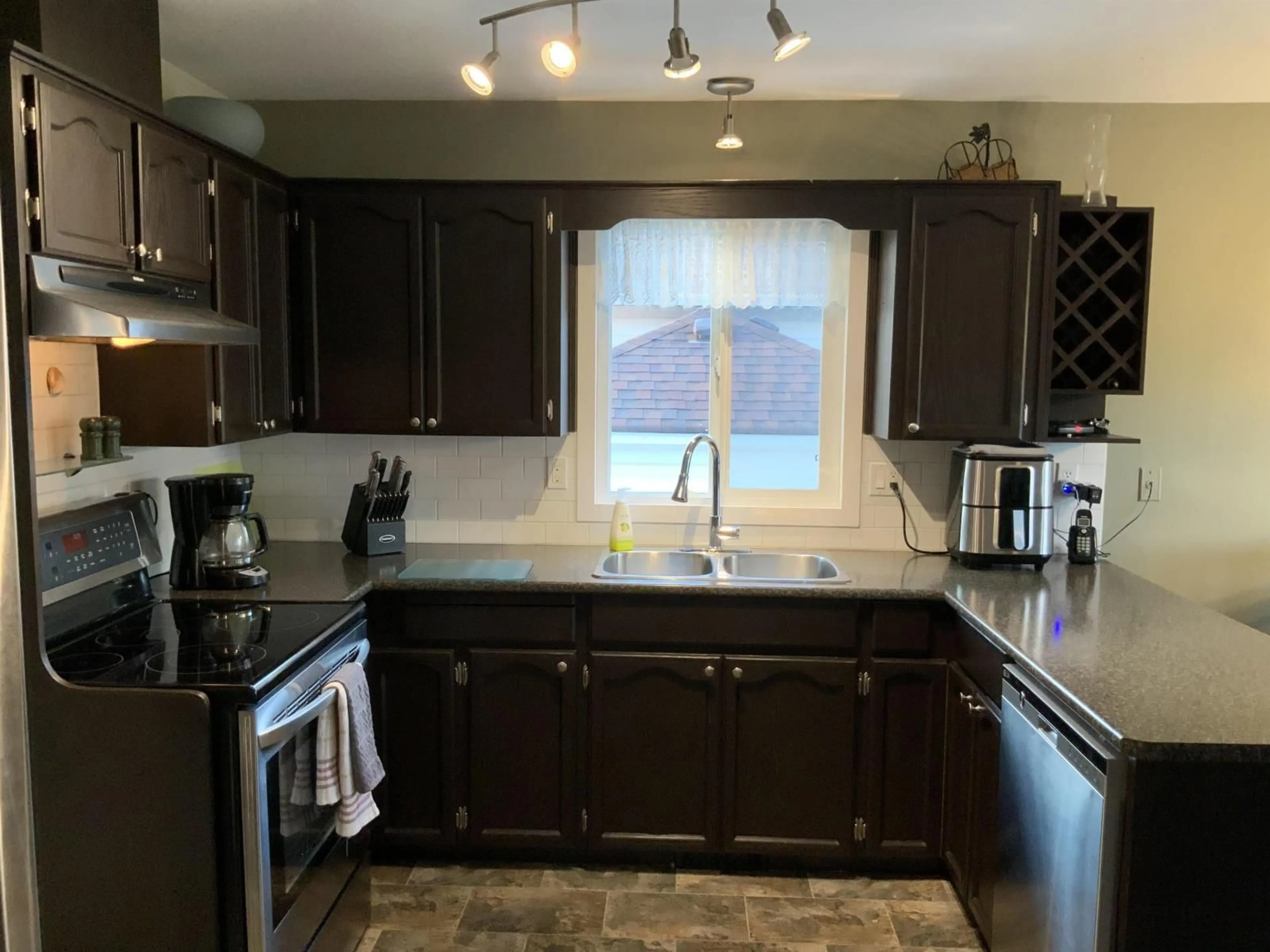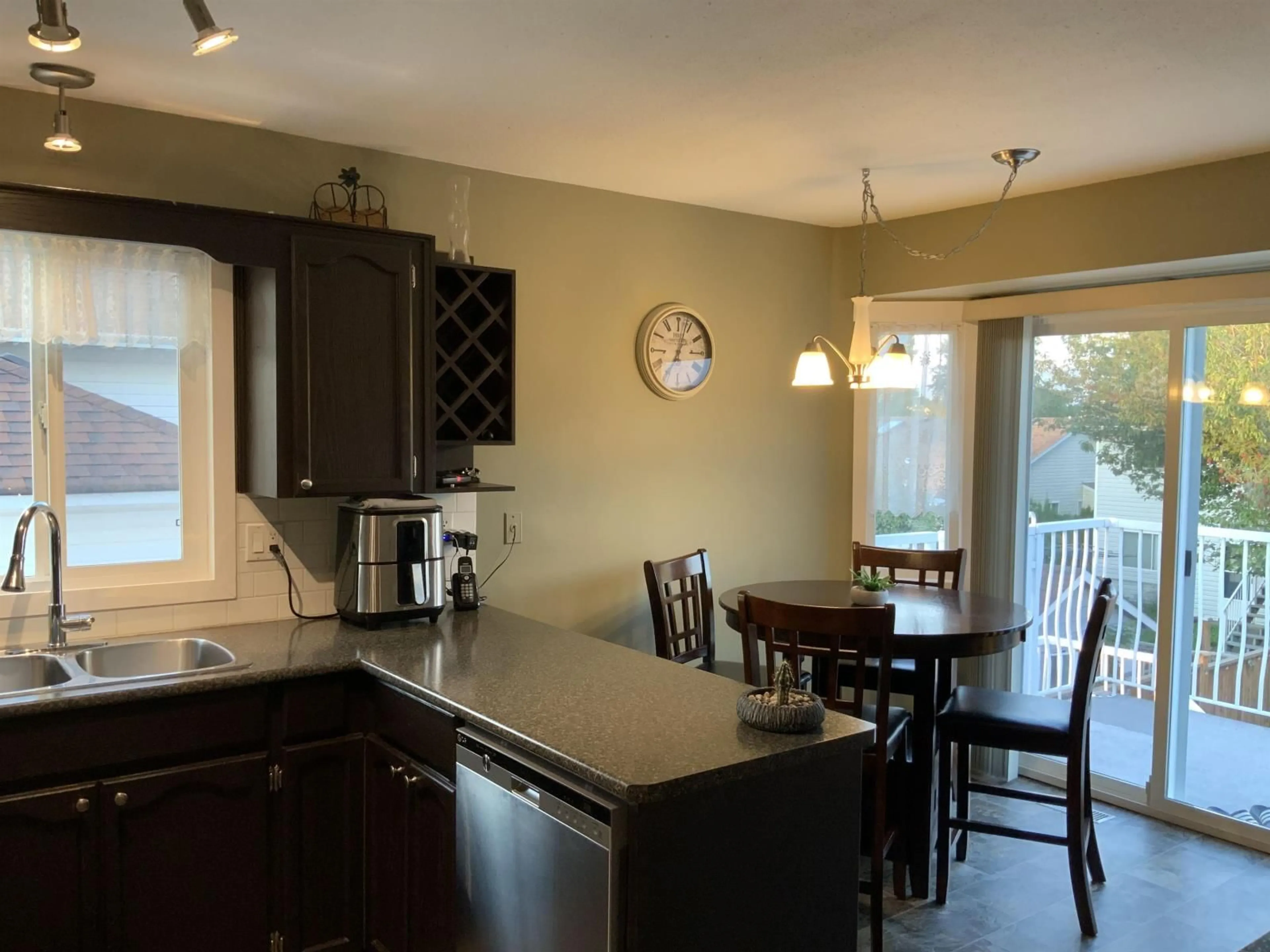5872 GLENDALE DRIVE|Sardis South, Chilliwack, British Columbia V2R3A6
Contact us about this property
Highlights
Estimated ValueThis is the price Wahi expects this property to sell for.
The calculation is powered by our Instant Home Value Estimate, which uses current market and property price trends to estimate your home’s value with a 90% accuracy rate.Not available
Price/Sqft$437/sqft
Est. Mortgage$4,079/mo
Tax Amount ()-
Days On Market143 days
Description
Great Neighborhood!Great Schools!Great Home! Well maintained family home in Sardis on quiet street / kids play worry free. Greeted by large entry that leads to oversized rec room; great for movie nights & family gatherings. Out patio door leading to an oasis back yard where u can relax in hot tub, sit under gazebo or on patio & gaze at stars. This level also offers a nice size laundry room w/powder room & flex space ideal for office or extra bedroom. Up the winding staircase relax in the generous size living room, enjoy meals in your dining room & prepare your meals in the kitchen that offers plenty of cupboards & counter space + an eating space w room for table. 3 great sized bdrms up + 1 bedroom down + den & bathroom. Easy to suite! Updated windows & so much more! Call to view. (id:39198)
Property Details
Interior
Features
Main level Floor
Living room
16 ft x 12 ftBedroom 2
9 ft ,6 in x 10 ft ,4 inBedroom 3
10 ft x 9 ftKitchen
11 ft x 10 ftProperty History
 38
38




