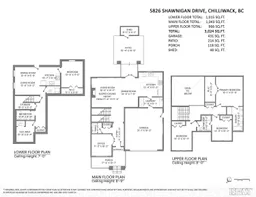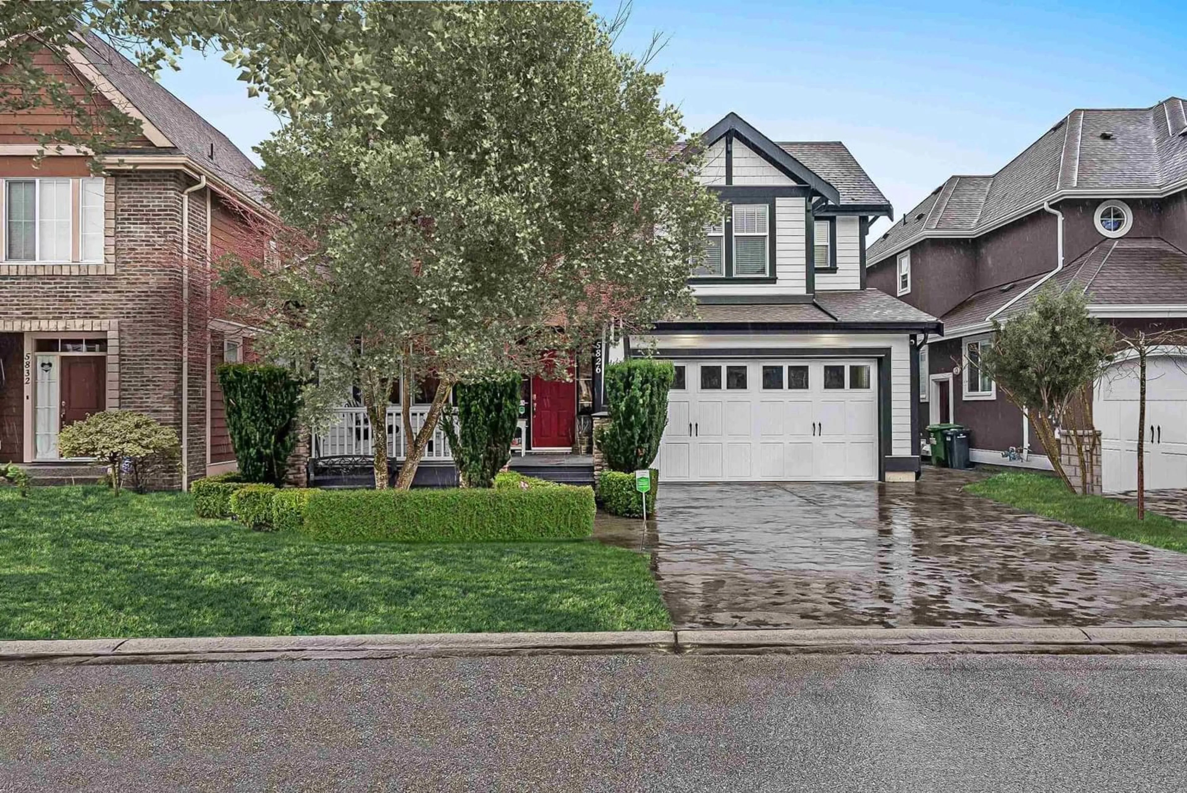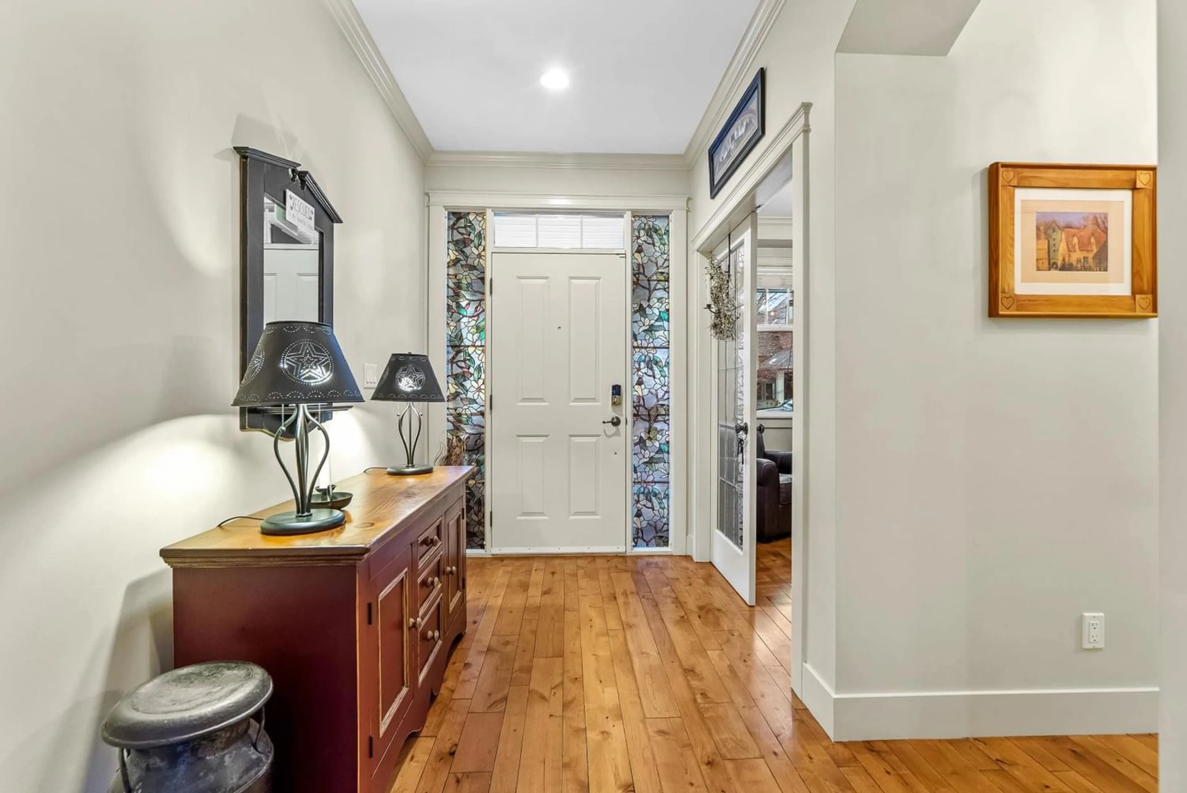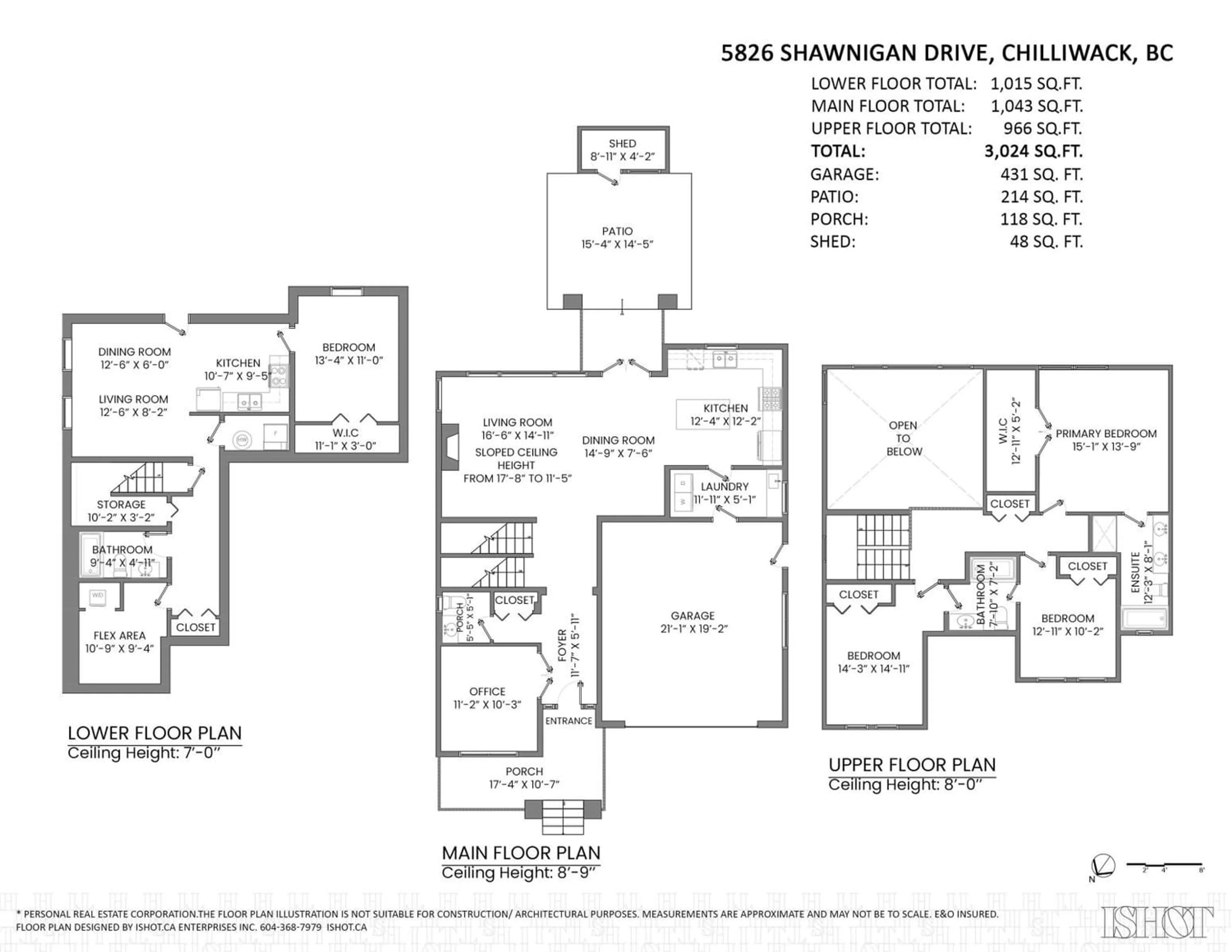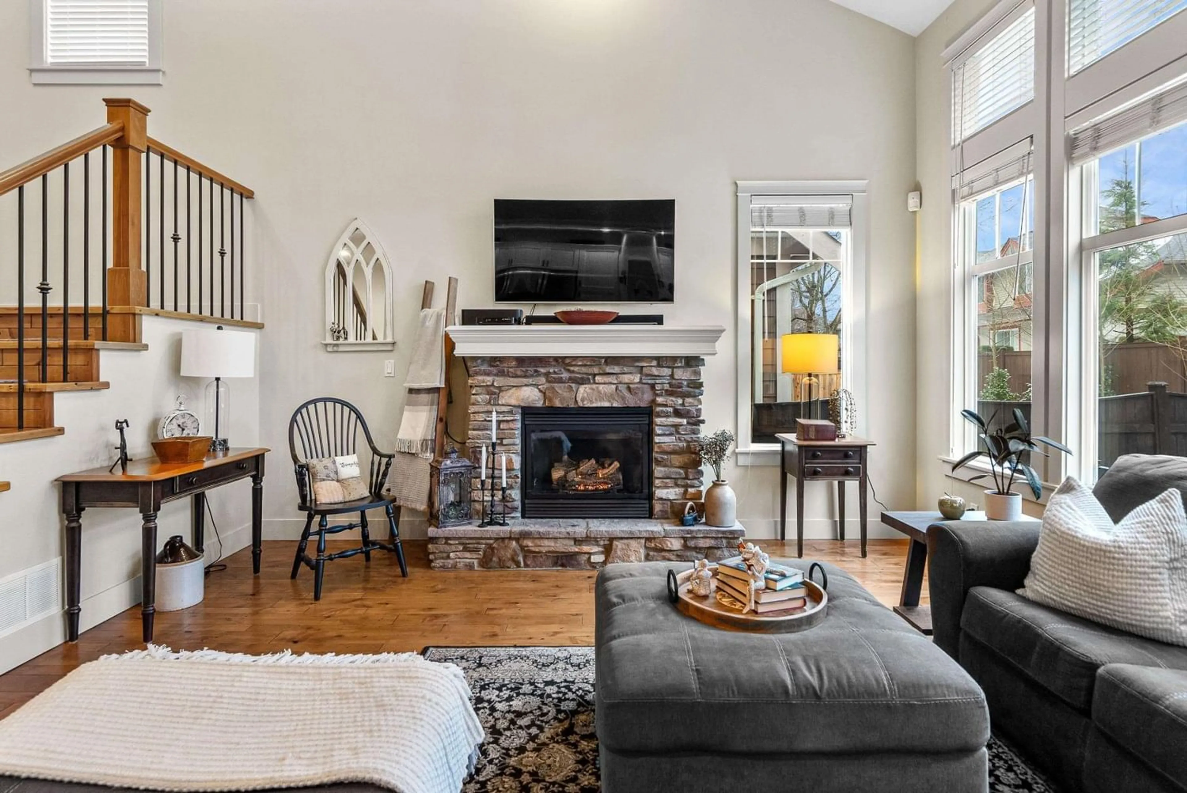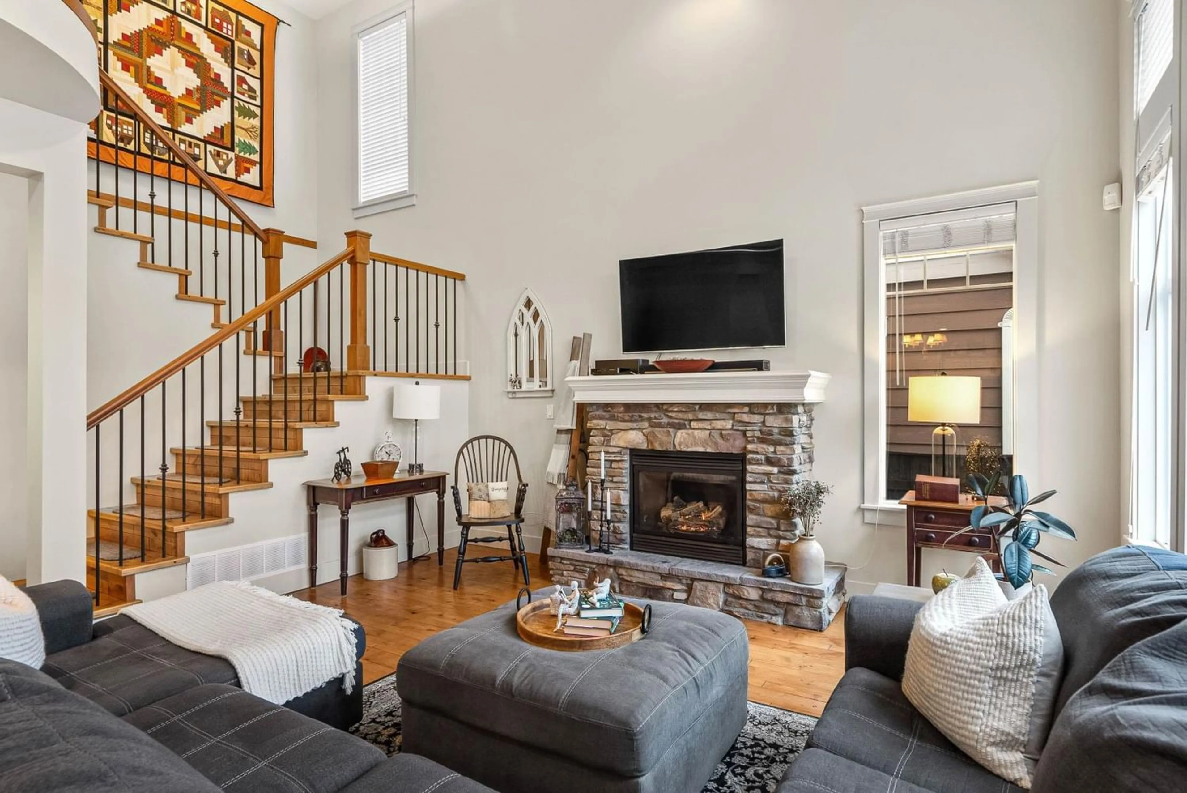5826 SHAWNIGAN DRIVE, Chilliwack, British Columbia V2R0A8
Contact us about this property
Highlights
Estimated ValueThis is the price Wahi expects this property to sell for.
The calculation is powered by our Instant Home Value Estimate, which uses current market and property price trends to estimate your home’s value with a 90% accuracy rate.Not available
Price/Sqft$429/sqft
Est. Mortgage$5,579/mo
Tax Amount ()-
Days On Market230 days
Description
Discover the epitome of comfortable living at 5826 Shawnigan Drive in the heart of Garrison Crossing, Chilliwack's premier neighborhood. This impeccably maintained 5-bed, 4-bath home spans over 3800 sq ft, offering a perfect blend of elegance and practicality. Minutes from shopping, restaurants, Cheam Leisure Centre, and outdoor havens like Vedder River and Cultus Lake. The property features a well-designed rental income suite, adding both value and flexibility. With its prime location and meticulous landscaping, this residence embodies the charm of Garrison Crossing living. Seize the opportunity to experience the best in Chilliwack - a home that effortlessly combines style, convenience, and natural beauty. (id:39198)
Property Details
Interior
Features
Exterior
Features
Parking
Garage spaces 2
Garage type Garage
Other parking spaces 0
Total parking spaces 2
Property History
 31
31