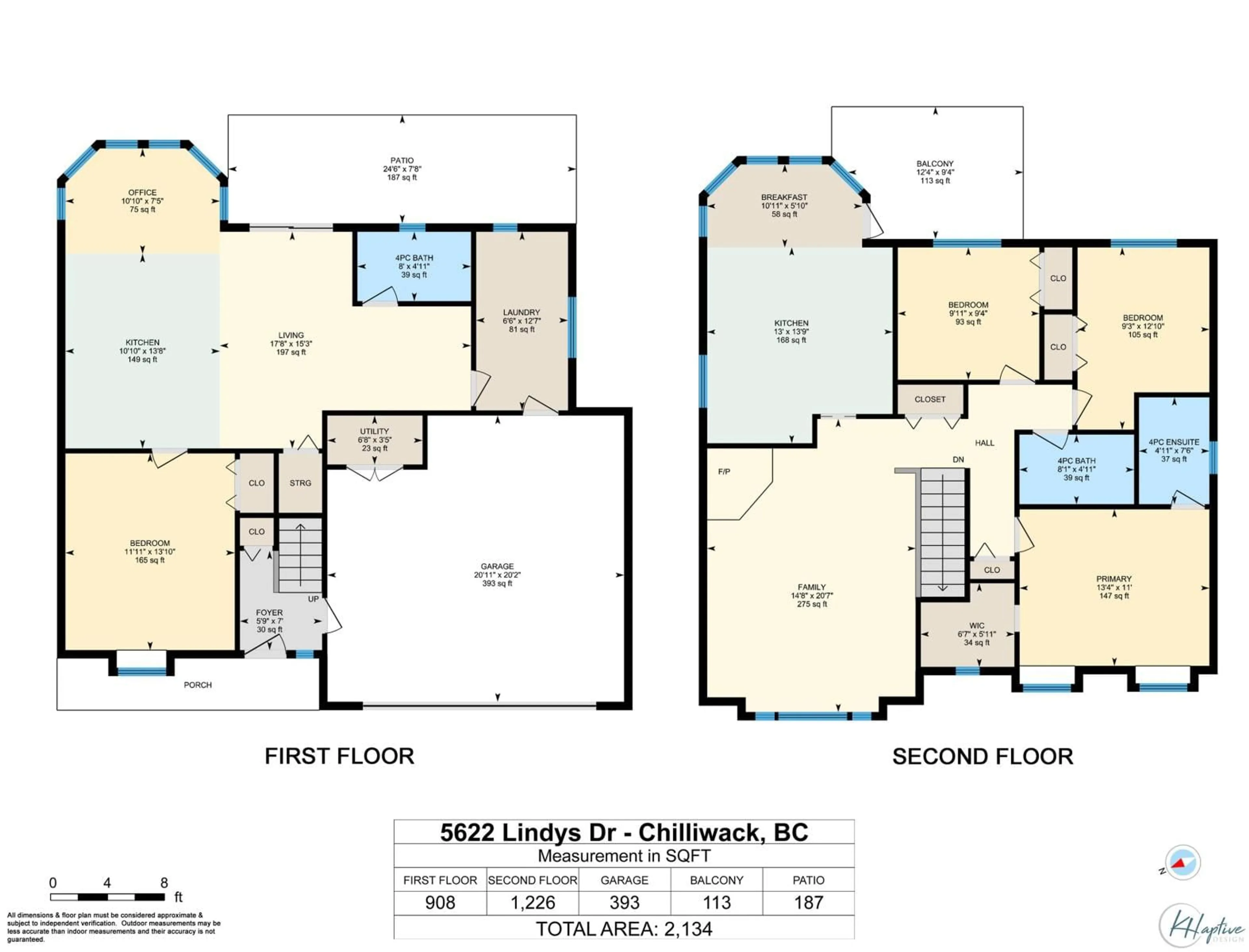5633 LINDYS DRIVE, Chilliwack, British Columbia V2R5K3
Contact us about this property
Highlights
Estimated ValueThis is the price Wahi expects this property to sell for.
The calculation is powered by our Instant Home Value Estimate, which uses current market and property price trends to estimate your home’s value with a 90% accuracy rate.Not available
Price/Sqft$444/sqft
Est. Mortgage$4,076/mo
Tax Amount ()-
Days On Market44 days
Description
Prime location in Sardis! Walking distance to Unsworth Elementary and Vedder Rotary Trail. A quick drive to UFV and all amenities. Functional layout suitable for families with a mortgage helper and multi-gen living. Main floor features vaulted ceilings in the living room,TONS of cupboard space in the kitchen and a bright and airy dining area. 3 spacious bedrooms on main floor including a primary suite with WIC & 4pc ensuite. Below the main floor you will find a spacious 1 bedroom ABOVE GROUND suite with it's own separate access and a patio area off of the living room. Fully fenced backyard perfect for kids and pets. A 12' x 12' garden shed/workshop for your hobbies. The home has seen many updates over the years and is ready for its new owners! (id:39198)
Property Details
Interior
Features
Exterior
Features
Parking
Garage spaces 2
Garage type Garage
Other parking spaces 0
Total parking spaces 2
Property History
 36
36


